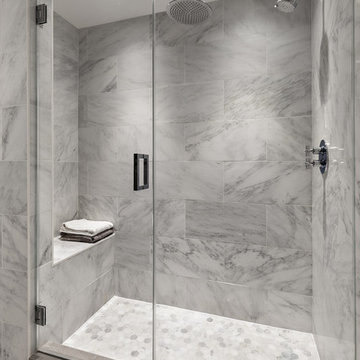白い、木目調の浴室・バスルーム (レンガの床、モザイクタイル) の写真
絞り込み:
資材コスト
並び替え:今日の人気順
写真 1〜20 枚目(全 7,666 枚)
1/5

サンフランシスコにある高級な広いトランジショナルスタイルのおしゃれなマスターバスルーム (青いキャビネット、アルコーブ型シャワー、白いタイル、サブウェイタイル、モザイクタイル、アンダーカウンター洗面器、クオーツストーンの洗面台、マルチカラーの床、開き戸のシャワー、白い洗面カウンター、洗面台2つ、独立型洗面台、インセット扉のキャビネット) の写真

Stephanie Russo Photography
フェニックスにあるお手頃価格の小さなカントリー風のおしゃれなマスターバスルーム (中間色木目調キャビネット、コーナー設置型シャワー、一体型トイレ 、白いタイル、ミラータイル、白い壁、モザイクタイル、ベッセル式洗面器、木製洗面台、開き戸のシャワー、フラットパネル扉のキャビネット) の写真
フェニックスにあるお手頃価格の小さなカントリー風のおしゃれなマスターバスルーム (中間色木目調キャビネット、コーナー設置型シャワー、一体型トイレ 、白いタイル、ミラータイル、白い壁、モザイクタイル、ベッセル式洗面器、木製洗面台、開き戸のシャワー、フラットパネル扉のキャビネット) の写真

Photography by Andrew Pogue
デンバーにあるお手頃価格の中くらいなトランジショナルスタイルのおしゃれな浴室 (フラットパネル扉のキャビネット、濃色木目調キャビネット、アルコーブ型シャワー、白いタイル、セラミックタイル、グレーの壁、モザイクタイル、アンダーカウンター洗面器、クオーツストーンの洗面台、開き戸のシャワー、分離型トイレ、グレーの床、白い洗面カウンター) の写真
デンバーにあるお手頃価格の中くらいなトランジショナルスタイルのおしゃれな浴室 (フラットパネル扉のキャビネット、濃色木目調キャビネット、アルコーブ型シャワー、白いタイル、セラミックタイル、グレーの壁、モザイクタイル、アンダーカウンター洗面器、クオーツストーンの洗面台、開き戸のシャワー、分離型トイレ、グレーの床、白い洗面カウンター) の写真

プロビデンスにある広いトラディショナルスタイルのおしゃれなマスターバスルーム (アンダーカウンター洗面器、落し込みパネル扉のキャビネット、白いキャビネット、白いタイル、モザイクタイル、アルコーブ型浴槽、バリアフリー、サブウェイタイル、青い壁、大理石の洗面台、白い床、開き戸のシャワー、白い洗面カウンター) の写真

A beautiful, clean, cool, classic, white Master Bath. Interior Design by Ashley Whittaker.
ニューヨークにある小さなトラディショナルスタイルのおしゃれなマスターバスルーム (アンダーカウンター洗面器、白いキャビネット、大理石の洗面台、アンダーマウント型浴槽、白いタイル、白い壁、モザイクタイル、レイズドパネル扉のキャビネット、白い洗面カウンター) の写真
ニューヨークにある小さなトラディショナルスタイルのおしゃれなマスターバスルーム (アンダーカウンター洗面器、白いキャビネット、大理石の洗面台、アンダーマウント型浴槽、白いタイル、白い壁、モザイクタイル、レイズドパネル扉のキャビネット、白い洗面カウンター) の写真

The soft green opalescent tile in the shower and on the floor creates a subtle tactile geometry, in harmony with the matte white paint used on the wall and ceiling; semi gloss is used on the trim for additional subtle contrast. The sink has clean simple lines while providing much-needed accessible storage space. A clear frameless shower enclosure allows unobstructed views of the space.

マイアミにあるビーチスタイルのおしゃれな浴室 (シェーカースタイル扉のキャビネット、白いキャビネット、バリアフリー、青いタイル、白い壁、モザイクタイル、アンダーカウンター洗面器、白い床、開き戸のシャワー、白い洗面カウンター、シャワーベンチ、造り付け洗面台) の写真

the client decided to eliminate the bathtub and install a large shower with partial fixed shower glass instead of a shower door
他の地域にある高級な中くらいなトランジショナルスタイルのおしゃれなマスターバスルーム (シェーカースタイル扉のキャビネット、青いキャビネット、オープン型シャワー、一体型トイレ 、グレーのタイル、セラミックタイル、グレーの壁、モザイクタイル、アンダーカウンター洗面器、クオーツストーンの洗面台、グレーの床、オープンシャワー、グレーの洗面カウンター、シャワーベンチ、洗面台2つ、羽目板の壁) の写真
他の地域にある高級な中くらいなトランジショナルスタイルのおしゃれなマスターバスルーム (シェーカースタイル扉のキャビネット、青いキャビネット、オープン型シャワー、一体型トイレ 、グレーのタイル、セラミックタイル、グレーの壁、モザイクタイル、アンダーカウンター洗面器、クオーツストーンの洗面台、グレーの床、オープンシャワー、グレーの洗面カウンター、シャワーベンチ、洗面台2つ、羽目板の壁) の写真

Stunning master bath with custom tile floor and stone shower, countertops, and trim.
Custom white back-lit built-ins with glass fronts, mirror-mounted polished nickel sconces, and polished nickel pendant light. Polished nickel hardware and finishes. Separate water closet with frosted glass door. Deep soaking tub with Lefroy Brooks free-standing tub mixer. Spacious marble curbless shower with glass door, rain shower, hand shower, and steam shower.

Renovation of 1960's bathroom in New York City. Dimensions, less than 5"-0" x 8'-0". Thassos marble subway tiles with Blue Celeste mosaic and slabs. Kohler shower head and sprays, Furniture Guild vanity, Toto faucet and toilet
Photo: Elizabeth Dooley

Download our free ebook, Creating the Ideal Kitchen. DOWNLOAD NOW
This master bath remodel is the cat's meow for more than one reason! The materials in the room are soothing and give a nice vintage vibe in keeping with the rest of the home. We completed a kitchen remodel for this client a few years’ ago and were delighted when she contacted us for help with her master bath!
The bathroom was fine but was lacking in interesting design elements, and the shower was very small. We started by eliminating the shower curb which allowed us to enlarge the footprint of the shower all the way to the edge of the bathtub, creating a modified wet room. The shower is pitched toward a linear drain so the water stays in the shower. A glass divider allows for the light from the window to expand into the room, while a freestanding tub adds a spa like feel.
The radiator was removed and both heated flooring and a towel warmer were added to provide heat. Since the unit is on the top floor in a multi-unit building it shares some of the heat from the floors below, so this was a great solution for the space.
The custom vanity includes a spot for storing styling tools and a new built in linen cabinet provides plenty of the storage. The doors at the top of the linen cabinet open to stow away towels and other personal care products, and are lighted to ensure everything is easy to find. The doors below are false doors that disguise a hidden storage area. The hidden storage area features a custom litterbox pull out for the homeowner’s cat! Her kitty enters through the cutout, and the pull out drawer allows for easy clean ups.
The materials in the room – white and gray marble, charcoal blue cabinetry and gold accents – have a vintage vibe in keeping with the rest of the home. Polished nickel fixtures and hardware add sparkle, while colorful artwork adds some life to the space.

Kim Grant, Architect; Gail Owens, Photographer
サンディエゴにあるトランジショナルスタイルのおしゃれな浴室 (シェーカースタイル扉のキャビネット、白いキャビネット、白いタイル、サブウェイタイル、白い壁、アンダーカウンター洗面器、モザイクタイル) の写真
サンディエゴにあるトランジショナルスタイルのおしゃれな浴室 (シェーカースタイル扉のキャビネット、白いキャビネット、白いタイル、サブウェイタイル、白い壁、アンダーカウンター洗面器、モザイクタイル) の写真

Photo by Randy O'Rourke
ボストンにある高級な広いトラディショナルスタイルのおしゃれなマスターバスルーム (アンダーカウンター洗面器、落し込みパネル扉のキャビネット、白いキャビネット、置き型浴槽、グレーのタイル、大理石タイル、青い壁、モザイクタイル、大理石の洗面台、グレーの床、グレーの洗面カウンター) の写真
ボストンにある高級な広いトラディショナルスタイルのおしゃれなマスターバスルーム (アンダーカウンター洗面器、落し込みパネル扉のキャビネット、白いキャビネット、置き型浴槽、グレーのタイル、大理石タイル、青い壁、モザイクタイル、大理石の洗面台、グレーの床、グレーの洗面カウンター) の写真

This compact bathroom went from a room without storage and shower to a place with it all.
シカゴにある高級な小さなトランジショナルスタイルのおしゃれなバスルーム (浴槽なし) (シェーカースタイル扉のキャビネット、グレーのキャビネット、コーナー設置型シャワー、一体型トイレ 、グレーのタイル、サブウェイタイル、白い壁、モザイクタイル、アンダーカウンター洗面器、クオーツストーンの洗面台、白い床、開き戸のシャワー、白い洗面カウンター、洗面台1つ、造り付け洗面台) の写真
シカゴにある高級な小さなトランジショナルスタイルのおしゃれなバスルーム (浴槽なし) (シェーカースタイル扉のキャビネット、グレーのキャビネット、コーナー設置型シャワー、一体型トイレ 、グレーのタイル、サブウェイタイル、白い壁、モザイクタイル、アンダーカウンター洗面器、クオーツストーンの洗面台、白い床、開き戸のシャワー、白い洗面カウンター、洗面台1つ、造り付け洗面台) の写真

プロビデンスにあるお手頃価格の中くらいなトラディショナルスタイルのおしゃれなマスターバスルーム (分離型トイレ、サブウェイタイル、ペデスタルシンク、白い床、開き戸のシャワー、モノトーンのタイル、白い壁、モザイクタイル) の写真

© Lassiter Photography | ReVisionCharlotte.com
シャーロットにある高級な中くらいなカントリー風のおしゃれなマスターバスルーム (シェーカースタイル扉のキャビネット、白いキャビネット、ダブルシャワー、分離型トイレ、白いタイル、サブウェイタイル、白い壁、モザイクタイル、アンダーカウンター洗面器、クオーツストーンの洗面台、白い床、開き戸のシャワー、白い洗面カウンター、ニッチ、洗面台2つ、独立型洗面台、塗装板張りの壁) の写真
シャーロットにある高級な中くらいなカントリー風のおしゃれなマスターバスルーム (シェーカースタイル扉のキャビネット、白いキャビネット、ダブルシャワー、分離型トイレ、白いタイル、サブウェイタイル、白い壁、モザイクタイル、アンダーカウンター洗面器、クオーツストーンの洗面台、白い床、開き戸のシャワー、白い洗面カウンター、ニッチ、洗面台2つ、独立型洗面台、塗装板張りの壁) の写真

Our Oakland studio changed the layout of the master suite and kid's bathroom in this home and gave it a modern update:
---
Designed by Oakland interior design studio Joy Street Design. Serving Alameda, Berkeley, Orinda, Walnut Creek, Piedmont, and San Francisco.
For more about Joy Street Design, click here:
https://www.joystreetdesign.com/
To learn more about this project, click here:
https://www.joystreetdesign.com/portfolio/bathroom-design-renovation

Classic Farmhouse Bathroom
他の地域にあるカントリー風のおしゃれな浴室 (落し込みパネル扉のキャビネット、中間色木目調キャビネット、白いタイル、サブウェイタイル、白い壁、モザイクタイル、アンダーカウンター洗面器、白い床、白い洗面カウンター、ニッチ、洗面台2つ、造り付け洗面台) の写真
他の地域にあるカントリー風のおしゃれな浴室 (落し込みパネル扉のキャビネット、中間色木目調キャビネット、白いタイル、サブウェイタイル、白い壁、モザイクタイル、アンダーカウンター洗面器、白い床、白い洗面カウンター、ニッチ、洗面台2つ、造り付け洗面台) の写真
白い、木目調の浴室・バスルーム (レンガの床、モザイクタイル) の写真
1

