紫の浴室・バスルーム (コンクリートの床、無垢フローリング) の写真
絞り込み:
資材コスト
並び替え:今日の人気順
写真 1〜20 枚目(全 31 枚)
1/4
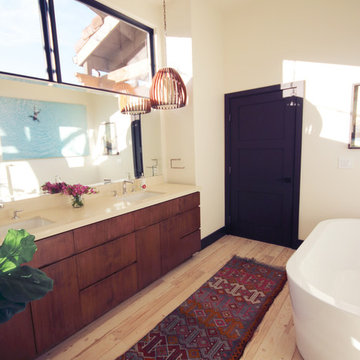
Construction by: SoCal Contractor ( SoCalContractor.com)
Interior Design by: Lori Dennis Inc (LoriDennis.com)
Photography by: Roy Yerushalmi
サンディエゴにある高級な中くらいなラスティックスタイルのおしゃれなマスターバスルーム (フラットパネル扉のキャビネット、濃色木目調キャビネット、置き型浴槽、コーナー設置型シャワー、一体型トイレ 、白いタイル、石スラブタイル、白い壁、無垢フローリング、アンダーカウンター洗面器、ライムストーンの洗面台、グレーの床、開き戸のシャワー) の写真
サンディエゴにある高級な中くらいなラスティックスタイルのおしゃれなマスターバスルーム (フラットパネル扉のキャビネット、濃色木目調キャビネット、置き型浴槽、コーナー設置型シャワー、一体型トイレ 、白いタイル、石スラブタイル、白い壁、無垢フローリング、アンダーカウンター洗面器、ライムストーンの洗面台、グレーの床、開き戸のシャワー) の写真

A contemporary penthouse apartment in St John's Wood in a converted church. Right next to the famous Beatles crossing next to the Abbey Road.
Concrete clad bathrooms with a fully lit ceiling made of plexiglass panels. The walls and flooring is made of real concrete panels, which give a very cool effect. While underfloor heating keeps these spaces warm, the panels themselves seem to emanate a cooling feeling. Both the ventilation and lighting is hidden above, and the ceiling also allows us to integrate the overhead shower.
Integrated washing machine within a beautifully detailed walnut joinery.
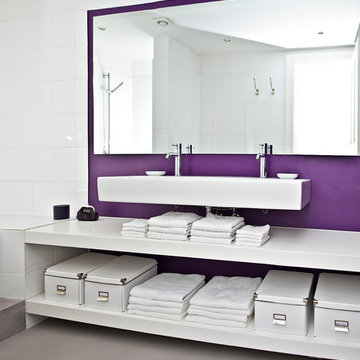
ハンブルクにある広いコンテンポラリースタイルのおしゃれなマスターバスルーム (壁付け型シンク、オープンシェルフ、白いキャビネット、白いタイル、セラミックタイル、コンクリートの床、ドロップイン型浴槽、紫の壁) の写真

マドリードにあるお手頃価格の中くらいなエクレクティックスタイルのおしゃれなマスターバスルーム (ベッセル式洗面器、ベージュのキャビネット、木製洗面台、猫足バスタブ、マルチカラーのタイル、モザイクタイル、シャワー付き浴槽 、マルチカラーの壁、コンクリートの床、落し込みパネル扉のキャビネット) の写真
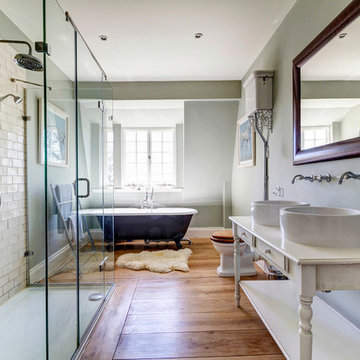
Angus Pigott Photography
ドーセットにあるトラディショナルスタイルのおしゃれな浴室 (白いキャビネット、猫足バスタブ、ダブルシャワー、分離型トイレ、グレーの壁、無垢フローリング、ベッセル式洗面器) の写真
ドーセットにあるトラディショナルスタイルのおしゃれな浴室 (白いキャビネット、猫足バスタブ、ダブルシャワー、分離型トイレ、グレーの壁、無垢フローリング、ベッセル式洗面器) の写真
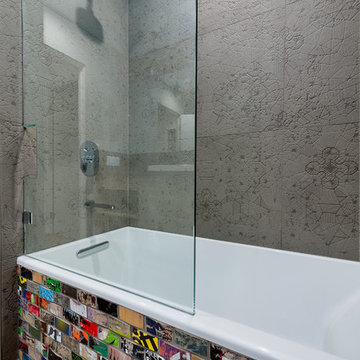
サンディエゴにある高級な広いコンテンポラリースタイルのおしゃれなバスルーム (浴槽なし) (アルコーブ型浴槽、マルチカラーのタイル、サブウェイタイル、ベッセル式洗面器、グレーのキャビネット、クオーツストーンの洗面台、シャワー付き浴槽 、一体型トイレ 、グレーの壁、無垢フローリング、茶色い床、引戸のシャワー) の写真
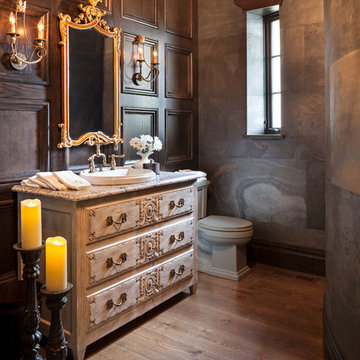
Builder: John Kraemer & Sons | Design: Murphy & Co. Design | Interiors: Manor House Interior Design | Landscaping: TOPO | Photography: Landmark Photography
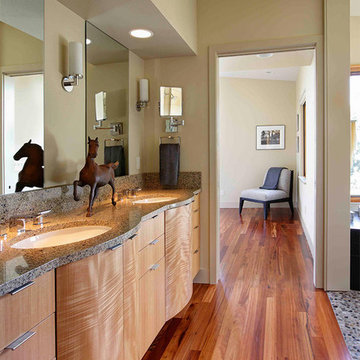
ポートランドにあるコンテンポラリースタイルのおしゃれなマスターバスルーム (淡色木目調キャビネット、ベージュの壁、無垢フローリング、アンダーカウンター洗面器、オレンジの床、フラットパネル扉のキャビネット) の写真
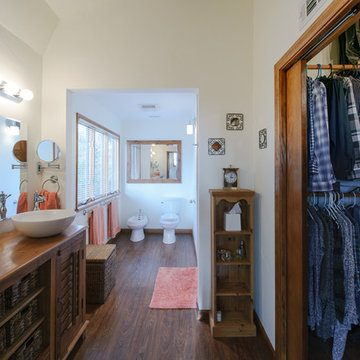
サンルイスオビスポにある地中海スタイルのおしゃれなマスターバスルーム (中間色木目調キャビネット、ビデ、白い壁、ベッセル式洗面器、木製洗面台、茶色い床、無垢フローリング、ルーバー扉のキャビネット) の写真
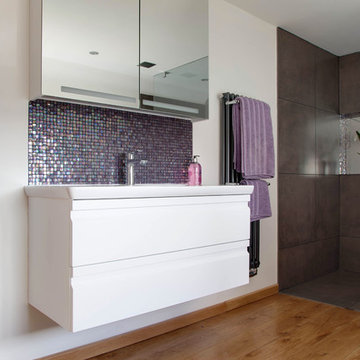
Fiona Walker-Arnott
他の地域にある広いコンテンポラリースタイルのおしゃれな浴室 (フラットパネル扉のキャビネット、白いキャビネット、アルコーブ型シャワー、マルチカラーのタイル、モザイクタイル、白い壁、無垢フローリング) の写真
他の地域にある広いコンテンポラリースタイルのおしゃれな浴室 (フラットパネル扉のキャビネット、白いキャビネット、アルコーブ型シャワー、マルチカラーのタイル、モザイクタイル、白い壁、無垢フローリング) の写真
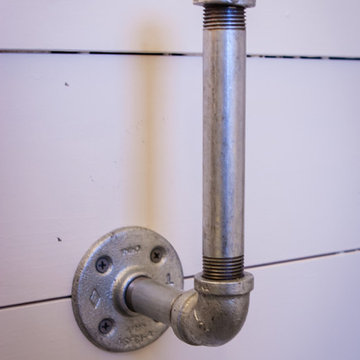
シアトルにある低価格の中くらいなカントリー風のおしゃれなマスターバスルーム (オープンシェルフ、白いキャビネット、猫足バスタブ、分離型トイレ、白い壁、無垢フローリング、横長型シンク、オープン型シャワー、石タイル) の写真
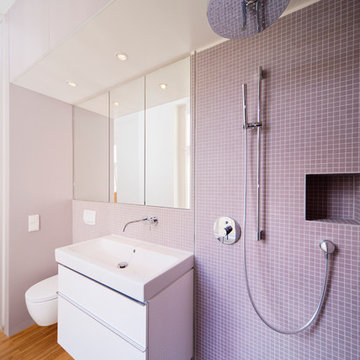
Duschbad in der Box
| Fotograf: Uli Klose, Berlin
ベルリンにある小さなおしゃれなバスルーム (浴槽なし) (フラットパネル扉のキャビネット、白いキャビネット、バリアフリー、壁掛け式トイレ、モザイクタイル、白い壁、無垢フローリング、ベッセル式洗面器、茶色い床、オープンシャワー) の写真
ベルリンにある小さなおしゃれなバスルーム (浴槽なし) (フラットパネル扉のキャビネット、白いキャビネット、バリアフリー、壁掛け式トイレ、モザイクタイル、白い壁、無垢フローリング、ベッセル式洗面器、茶色い床、オープンシャワー) の写真
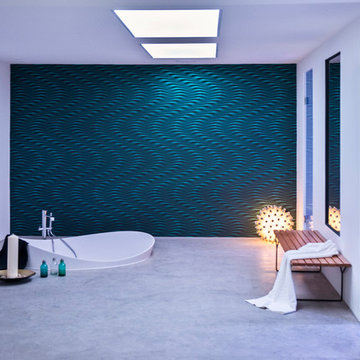
Interior Design: freudenspiel by Elisabeth Zola
Fotos: Zolaproduction
ミュンヘンにあるラグジュアリーなインダストリアルスタイルのおしゃれな浴室 (置き型浴槽、コンクリートの床) の写真
ミュンヘンにあるラグジュアリーなインダストリアルスタイルのおしゃれな浴室 (置き型浴槽、コンクリートの床) の写真
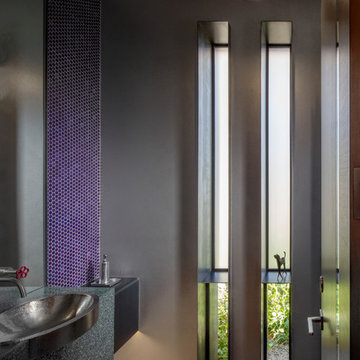
フェニックスにあるコンテンポラリースタイルのおしゃれな浴室 (モザイクタイル、グレーの壁、コンクリートの床、ベッセル式洗面器、グレーの床、グレーの洗面カウンター) の写真
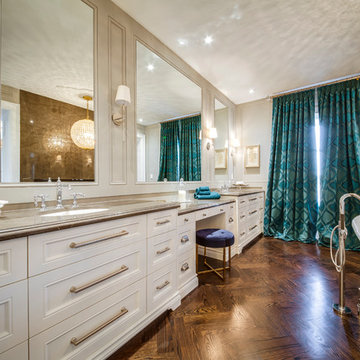
トロントにある広いトランジショナルスタイルのおしゃれなマスターバスルーム (アンダーカウンター洗面器、白いキャビネット、大理石の洗面台、置き型浴槽、一体型トイレ 、グレーのタイル、石タイル、グレーの壁、無垢フローリング、落し込みパネル扉のキャビネット) の写真
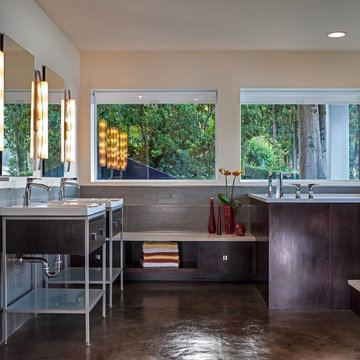
Cabinetry panels create warmth of the vertical surfaces while elements of stone, metal and glass add subtle and accessorizable personality.
シアトルにあるお手頃価格の広いコンテンポラリースタイルのおしゃれなマスターバスルーム (コンソール型シンク、アンダーマウント型浴槽、グレーのタイル、濃色木目調キャビネット、クオーツストーンの洗面台、オープン型シャワー、壁掛け式トイレ、セラミックタイル、ベージュの壁、コンクリートの床、フラットパネル扉のキャビネット) の写真
シアトルにあるお手頃価格の広いコンテンポラリースタイルのおしゃれなマスターバスルーム (コンソール型シンク、アンダーマウント型浴槽、グレーのタイル、濃色木目調キャビネット、クオーツストーンの洗面台、オープン型シャワー、壁掛け式トイレ、セラミックタイル、ベージュの壁、コンクリートの床、フラットパネル扉のキャビネット) の写真
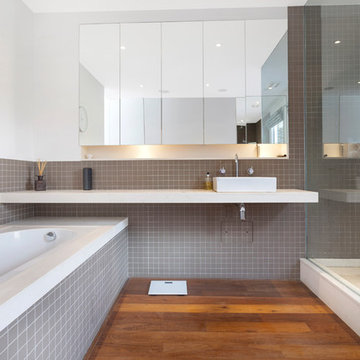
ロンドンにあるコンテンポラリースタイルのおしゃれなマスターバスルーム (白いキャビネット、ドロップイン型浴槽、アルコーブ型シャワー、白い壁、無垢フローリング、ベッセル式洗面器、茶色い床、白い洗面カウンター) の写真
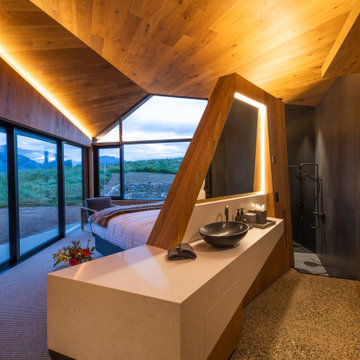
他の地域にある広いコンテンポラリースタイルのおしゃれなマスターバスルーム (茶色い壁、コンクリートの床、大理石の洗面台、グレーの床、白い洗面カウンター、羽目板の壁、フラットパネル扉のキャビネット) の写真
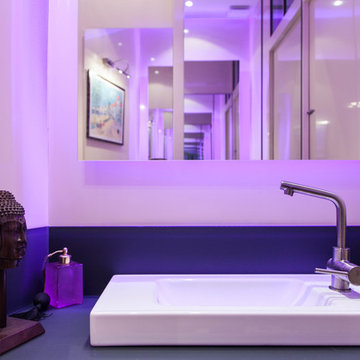
Un espace attenant à la salle d'eau a été réorganisé pour les toilettes avec vasque et armoire de toilette, Placard technique dissimulé, pour recevoir le chauffe-eau.. Crédit photo Ajda Kara
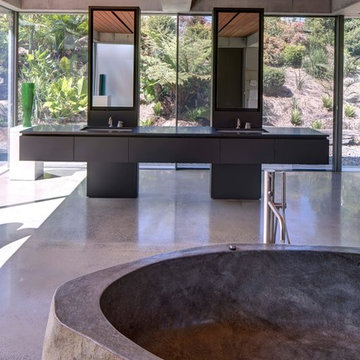
A former dairy property, Lune de Sang is now the centre of an ambitious project that is bringing back a pocket of subtropical rainforest to the Byron Bay hinterland. The first seedlings are beginning to form an impressive canopy but it will be another 3 centuries before this slow growth forest reaches maturity. This enduring, multi-generational project demands architecture to match; if not in a continuously functioning capacity, then in the capacity of ancient stone and concrete ruins; witnesses to the early years of this extraordinary project.
The project’s latest component, the Pavilion, sits as part of a suite of 5 structures on the Lune de Sang site. These include two working sheds, a guesthouse and a general manager’s residence. While categorically a dwelling too, the Pavilion’s function is distinctly communal in nature. The building is divided into two, very discrete parts: an open, functionally public, local gathering space, and a hidden, intensely private retreat.
The communal component of the pavilion has more in common with public architecture than with private dwellings. Its scale walks a fine line between retaining a degree of domestic comfort without feeling oppressively private – you won’t feel awkward waiting on this couch. The pool and accompanying amenities are similarly geared toward visitors and the space has already played host to community and family gatherings. At no point is the connection to the emerging forest interrupted; its only solid wall is a continuation of a stone landscape retaining wall, while floor to ceiling glass brings the forest inside.
Physically the building is one structure but the two parts are so distinct that to enter the private retreat one must step outside into the landscape before coming in. Once inside a kitchenette and living space stress the pavilion’s public function. There are no sweeping views of the landscape, instead the glass perimeter looks onto a lush rainforest embankment lending the space a subterranean quality. An exquisitely refined concrete and stone structure provides the thermal mass that keeps the space cool while robust blackbutt joinery partitions the space.
The proportions and scale of the retreat are intimate and reveal the refined craftsmanship so critical to ensuring this building capacity to stand the test of centuries. It’s an outcome that demanded an incredibly close partnership between client, architect, engineer, builder and expert craftsmen, each spending months on careful, hands-on iteration.
While endurance is a defining feature of the architecture, it is also a key feature to the building’s ecological response to the site. Great care was taken in ensuring a minimised carbon investment and this was bolstered by using locally sourced and recycled materials.
All water is collected locally and returned back into the forest ecosystem after use; a level of integration that demanded close partnership with forestry and hydraulics specialists.
Between endurance, integration into a forest ecosystem and the careful use of locally sourced materials, Lune de Sang’s Pavilion aspires to be a sustainable project that will serve a family and their local community for generations to come.
紫の浴室・バスルーム (コンクリートの床、無垢フローリング) の写真
1