紫の、木目調の浴室・バスルーム (コルクフローリング、淡色無垢フローリング) の写真
絞り込み:
資材コスト
並び替え:今日の人気順
写真 1〜20 枚目(全 179 枚)
1/5

Navy penny tile is a striking backdrop in this handsome guest bathroom. A mix of wood cabinetry with leather pulls enhances the masculine feel of the room while a smart toilet incorporates modern-day technology into this timeless bathroom.
Inquire About Our Design Services
http://www.tiffanybrooksinteriors.com Inquire about our design services. Spaced designed by Tiffany Brooks
Photo 2019 Scripps Network, LLC.

Double wash basins, timber bench, pullouts and face-level cabinets for ample storage, black tap ware and strip drains and heated towel rail.
Image: Nicole England

The Johnson-Thompson House, built c. 1750, has the distinct title as being the oldest structure in Winchester. Many alterations were made over the years to keep up with the times, but most recently it had the great fortune to get just the right family who appreciated and capitalized on its legacy. From the newly installed pine floors with cut, hand driven nails to the authentic rustic plaster walls, to the original timber frame, this 300 year old Georgian farmhouse is a masterpiece of old and new. Together with the homeowners and Cummings Architects, Windhill Builders embarked on a journey to salvage all of the best from this home and recreate what had been lost over time. To celebrate its history and the stories within, rooms and details were preserved where possible, woodwork and paint colors painstakingly matched and blended; the hall and parlor refurbished; the three run open string staircase lovingly restored; and details like an authentic front door with period hinges masterfully created. To accommodate its modern day family an addition was constructed to house a brand new, farmhouse style kitchen with an oversized island topped with reclaimed oak and a unique backsplash fashioned out of brick that was sourced from the home itself. Bathrooms were added and upgraded, including a spa-like retreat in the master bath, but include features like a claw foot tub, a niche with exposed brick and a magnificent barn door, as nods to the past. This renovation is one for the history books!
Eric Roth

デンバーにある中くらいなラスティックスタイルのおしゃれなマスターバスルーム (中間色木目調キャビネット、置き型浴槽、ダブルシャワー、石スラブタイル、ベージュの壁、淡色無垢フローリング、一体型シンク、ベージュの床、開き戸のシャワー、シェーカースタイル扉のキャビネット) の写真
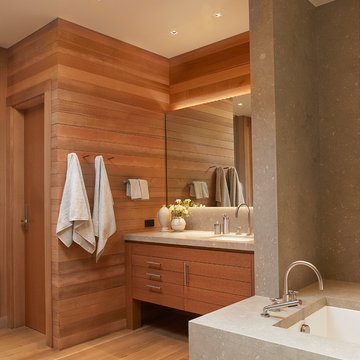
サンフランシスコにあるラグジュアリーな広いコンテンポラリースタイルのおしゃれなマスターバスルーム (アンダーカウンター洗面器、フラットパネル扉のキャビネット、中間色木目調キャビネット、御影石の洗面台、コーナー型浴槽、コーナー設置型シャワー、ベージュのタイル、石タイル、ベージュの壁、淡色無垢フローリング) の写真
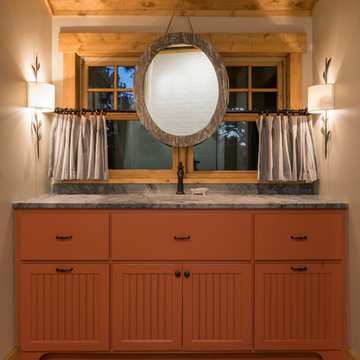
ミネアポリスにある中くらいなラスティックスタイルのおしゃれなバスルーム (浴槽なし) (インセット扉のキャビネット、オレンジのキャビネット、分離型トイレ、ベージュの壁、淡色無垢フローリング、アンダーカウンター洗面器、御影石の洗面台、茶色い床) の写真

This beautiful riverside home was a joy to design! Our Aspen studio borrowed colors and tones from the beauty of the nature outside to recreate a peaceful sanctuary inside. We added cozy, comfortable furnishings so our clients can curl up with a drink while watching the river gushing by. The gorgeous home boasts large entryways with stone-clad walls, high ceilings, and a stunning bar counter, perfect for get-togethers with family and friends. Large living rooms and dining areas make this space fabulous for entertaining.
Joe McGuire Design is an Aspen and Boulder interior design firm bringing a uniquely holistic approach to home interiors since 2005.
For more about Joe McGuire Design, see here: https://www.joemcguiredesign.com/
To learn more about this project, see here:
https://www.joemcguiredesign.com/riverfront-modern

This custom designed cerused oak vanity is a simple and elegant design by Architect Michael McKinley.
他の地域にある中くらいなトランジショナルスタイルのおしゃれなマスターバスルーム (淡色木目調キャビネット、コーナー設置型シャワー、分離型トイレ、白いタイル、セラミックタイル、白い壁、淡色無垢フローリング、ベッセル式洗面器、木製洗面台、開き戸のシャワー) の写真
他の地域にある中くらいなトランジショナルスタイルのおしゃれなマスターバスルーム (淡色木目調キャビネット、コーナー設置型シャワー、分離型トイレ、白いタイル、セラミックタイル、白い壁、淡色無垢フローリング、ベッセル式洗面器、木製洗面台、開き戸のシャワー) の写真

Clear Hickory with a Maisy Grey Stain
デンバーにあるコンテンポラリースタイルのおしゃれなマスターバスルーム (濃色木目調キャビネット、アルコーブ型シャワー、白いタイル、ベージュの壁、淡色無垢フローリング、開き戸のシャワー、白い洗面カウンター、シャワーベンチ、洗面台2つ、フローティング洗面台、フラットパネル扉のキャビネット) の写真
デンバーにあるコンテンポラリースタイルのおしゃれなマスターバスルーム (濃色木目調キャビネット、アルコーブ型シャワー、白いタイル、ベージュの壁、淡色無垢フローリング、開き戸のシャワー、白い洗面カウンター、シャワーベンチ、洗面台2つ、フローティング洗面台、フラットパネル扉のキャビネット) の写真
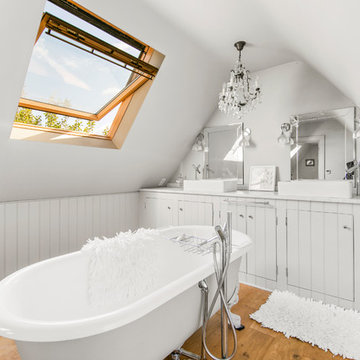
ロンドンにあるトラディショナルスタイルのおしゃれなマスターバスルーム (グレーのキャビネット、猫足バスタブ、グレーの壁、淡色無垢フローリング、ベッセル式洗面器、白い洗面カウンター) の写真
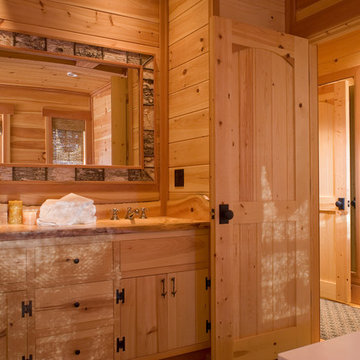
To optimize the views of the lake and maximize natural ventilation this 8,600 square-foot woodland oasis accomplishes just that and more. A selection of local materials of varying scales for the exterior and interior finishes, complements the surrounding environment and boast a welcoming setting for all to enjoy. A perfect combination of skirl siding and hand dipped shingles unites the exterior palette and allows for the interior finishes of aged pine paneling and douglas fir trim to define the space.
This residence, houses a main-level master suite, a guest suite, and two upper-level bedrooms. An open-concept scheme creates a kitchen, dining room, living room and screened porch perfect for large family gatherings at the lake. Whether you want to enjoy the beautiful lake views from the expansive deck or curled up next to the natural stone fireplace, this stunning lodge offers a wide variety of spatial experiences.
Photographer: Joseph St. Pierre

Ryan Wright
デンバーにあるお手頃価格の広いトランジショナルスタイルのおしゃれなマスターバスルーム (シェーカースタイル扉のキャビネット、中間色木目調キャビネット、ドロップイン型浴槽、アルコーブ型シャワー、ベージュのタイル、セラミックタイル、ベージュの壁、淡色無垢フローリング、アンダーカウンター洗面器、御影石の洗面台、分離型トイレ、茶色い床、開き戸のシャワー) の写真
デンバーにあるお手頃価格の広いトランジショナルスタイルのおしゃれなマスターバスルーム (シェーカースタイル扉のキャビネット、中間色木目調キャビネット、ドロップイン型浴槽、アルコーブ型シャワー、ベージュのタイル、セラミックタイル、ベージュの壁、淡色無垢フローリング、アンダーカウンター洗面器、御影石の洗面台、分離型トイレ、茶色い床、開き戸のシャワー) の写真
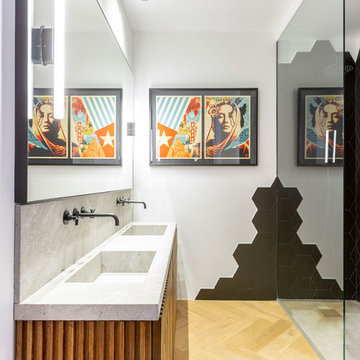
他の地域にあるコンテンポラリースタイルのおしゃれな浴室 (中間色木目調キャビネット、バリアフリー、黒いタイル、白い壁、淡色無垢フローリング、一体型シンク、ベージュの床、オープンシャワー、グレーの洗面カウンター、フラットパネル扉のキャビネット) の写真
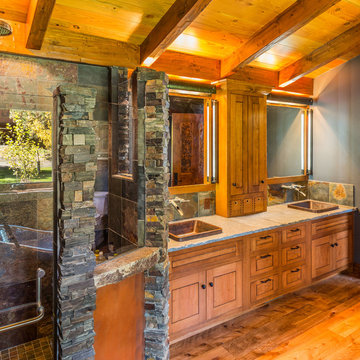
Chris Marona
デンバーにあるラスティックスタイルのおしゃれなマスターバスルーム (落し込みパネル扉のキャビネット、中間色木目調キャビネット、コーナー設置型シャワー、石タイル、青い壁、淡色無垢フローリング、オーバーカウンターシンク、御影石の洗面台) の写真
デンバーにあるラスティックスタイルのおしゃれなマスターバスルーム (落し込みパネル扉のキャビネット、中間色木目調キャビネット、コーナー設置型シャワー、石タイル、青い壁、淡色無垢フローリング、オーバーカウンターシンク、御影石の洗面台) の写真

Hinoki soaking tub with Waterworks "Arroyo" tile in Shoal color were used at all wet wall locations. Photo by Clark Dugger
ロサンゼルスにあるラグジュアリーな広いトランジショナルスタイルのおしゃれな浴室 (シェーカースタイル扉のキャビネット、淡色木目調キャビネット、和式浴槽、セラミックタイル、白い壁、ソープストーンの洗面台、ベージュのタイル、淡色無垢フローリング) の写真
ロサンゼルスにあるラグジュアリーな広いトランジショナルスタイルのおしゃれな浴室 (シェーカースタイル扉のキャビネット、淡色木目調キャビネット、和式浴槽、セラミックタイル、白い壁、ソープストーンの洗面台、ベージュのタイル、淡色無垢フローリング) の写真
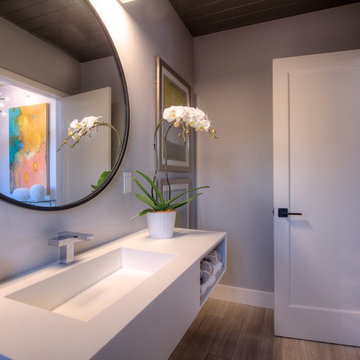
サンフランシスコにあるお手頃価格の中くらいなミッドセンチュリースタイルのおしゃれな浴室 (横長型シンク、オープンシェルフ、白いキャビネット、クオーツストーンの洗面台、白い壁、淡色無垢フローリング) の写真
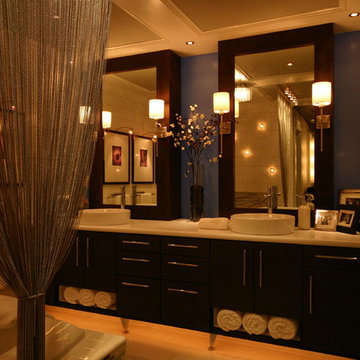
Scope of work:
Update and reorganize within existing footprint for new master bedroom, master bathroom, master closet, linen closet, laundry room & front entry. Client has a love of spa and modern style..
Challenge: Function, Flow & Finishes.
Master bathroom cramped with unusual floor plan and outdated finishes
Laundry room oversized for home square footage
Dark spaces due to lack of windos and minimal lighting
Color palette inconsistent to the rest of the house
Solution: Bright, Spacious & Contemporary
Re-worked spaces for better function, flow and open concept plan. New space has more than 12 times as much exterior glass to flood the space in natural light (all glass is frosted for privacy). Created a stylized boutique feel with modern lighting design and opened up front entry to include a new coat closet, built in bench and display shelving. .
Space planning/ layout
Flooring, wall surfaces, tile selections
Lighting design, fixture selections & controls specifications
Cabinetry layout
Plumbing fixture selections
Trim & ceiling details
Custom doors, hardware selections
Color palette
All other misc. details, materials & features
Site Supervision
Furniture, accessories, art
Full CAD documentation, elevations and specifications
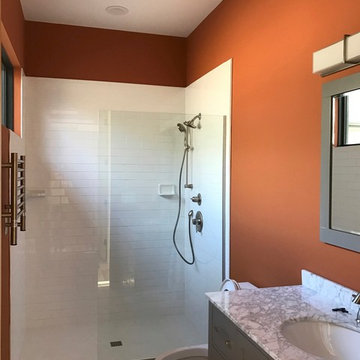
Photo by Arielle Schechter. The guest bathroom is generous and has a high window to ensure plentiful natural light without sacrificing privacy.
ローリーにあるお手頃価格の小さなモダンスタイルのおしゃれなマスターバスルーム (フラットパネル扉のキャビネット、濃色木目調キャビネット、アルコーブ型シャワー、一体型トイレ 、白いタイル、セラミックタイル、オレンジの壁、淡色無垢フローリング、アンダーカウンター洗面器、人工大理石カウンター) の写真
ローリーにあるお手頃価格の小さなモダンスタイルのおしゃれなマスターバスルーム (フラットパネル扉のキャビネット、濃色木目調キャビネット、アルコーブ型シャワー、一体型トイレ 、白いタイル、セラミックタイル、オレンジの壁、淡色無垢フローリング、アンダーカウンター洗面器、人工大理石カウンター) の写真
紫の、木目調の浴室・バスルーム (コルクフローリング、淡色無垢フローリング) の写真
1

