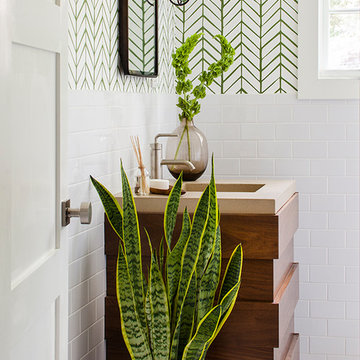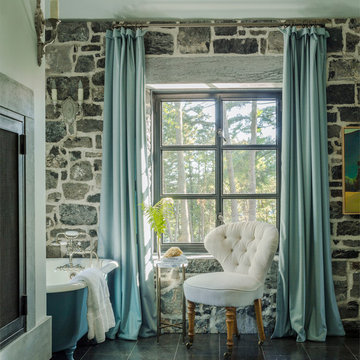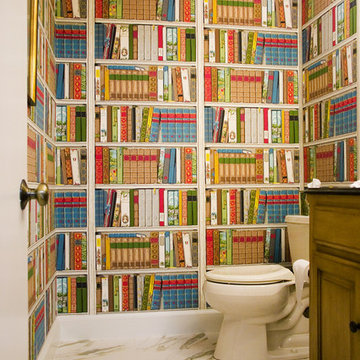ターコイズブルーの浴室・バスルーム (マルチカラーの壁) の写真
絞り込み:
資材コスト
並び替え:今日の人気順
写真 1〜20 枚目(全 299 枚)
1/3

A modern graphic B&W marble anchors the primary bedroom’s en suite bathroom. Gucci heron wallpaper wrap the walls and a vintage vanity table of Macasser Ebony sits adjacent to the new cantilever vanity sinks. A custom colored claw foot tub sits below the window.
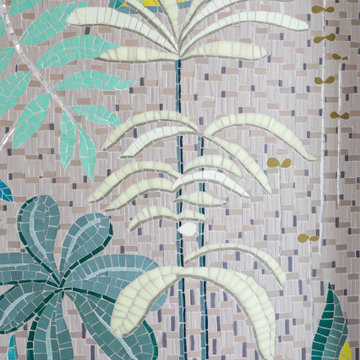
Mosaïque murale pour sublimer une salle de bain . Finesse du décor végétal en tesselles de grès et émaux de verre.
パリにあるお手頃価格の中くらいなコンテンポラリースタイルのおしゃれなバスルーム (浴槽なし) (ソープストーンの洗面台、グレーの洗面カウンター、洗面台1つ、マルチカラーのタイル、モザイクタイル、マルチカラーの壁、モザイクタイル) の写真
パリにあるお手頃価格の中くらいなコンテンポラリースタイルのおしゃれなバスルーム (浴槽なし) (ソープストーンの洗面台、グレーの洗面カウンター、洗面台1つ、マルチカラーのタイル、モザイクタイル、マルチカラーの壁、モザイクタイル) の写真
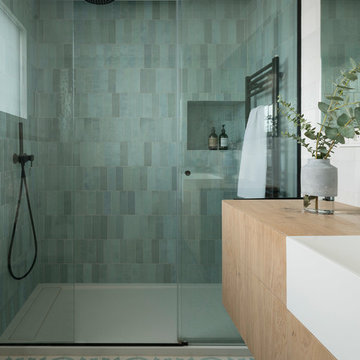
Proyecto realizado por The Room Studio
Fotografías: Mauricio Fuertes
バルセロナにある中くらいな北欧スタイルのおしゃれな浴室 (フラットパネル扉のキャビネット、淡色木目調キャビネット、青いタイル、マルチカラーの壁、モザイクタイル、横長型シンク、青い床) の写真
バルセロナにある中くらいな北欧スタイルのおしゃれな浴室 (フラットパネル扉のキャビネット、淡色木目調キャビネット、青いタイル、マルチカラーの壁、モザイクタイル、横長型シンク、青い床) の写真

Nestled within an established west-end enclave, this transformation is both contemporary yet traditional—in keeping with the surrounding neighbourhood's aesthetic. A family home is refreshed with a spacious master suite, large, bright kitchen suitable for both casual gatherings and entertaining, and a sizeable rear addition. The kitchen's crisp, clean palette is the perfect neutral foil for the handmade backsplash, and generous floor-to-ceiling windows provide a vista to the lush green yard and onto the Humber ravine. The rear 2-storey addition is blended seamlessly with the existing home, revealing a new master suite bedroom and sleek ensuite with bold blue tiling. Two additional additional bedrooms were refreshed to update juvenile kids' rooms to more mature finishes and furniture—appropriate for young adults.

Master Bathroom
マイアミにあるラグジュアリーな中くらいなモダンスタイルのおしゃれな浴室 (フラットパネル扉のキャビネット、白いキャビネット、マルチカラーの壁、アンダーカウンター洗面器、人工大理石カウンター、ベージュの床、ベージュのカウンター、一体型トイレ 、大理石の床) の写真
マイアミにあるラグジュアリーな中くらいなモダンスタイルのおしゃれな浴室 (フラットパネル扉のキャビネット、白いキャビネット、マルチカラーの壁、アンダーカウンター洗面器、人工大理石カウンター、ベージュの床、ベージュのカウンター、一体型トイレ 、大理石の床) の写真

Originally built in 1929 and designed by famed architect Albert Farr who was responsible for the Wolf House that was built for Jack London in Glen Ellen, this building has always had tremendous historical significance. In keeping with tradition, the new design incorporates intricate plaster crown moulding details throughout with a splash of contemporary finishes lining the corridors. From venetian plaster finishes to German engineered wood flooring this house exhibits a delightful mix of traditional and contemporary styles. Many of the rooms contain reclaimed wood paneling, discretely faux-finished Trufig outlets and a completely integrated Savant Home Automation system. Equipped with radiant flooring and forced air-conditioning on the upper floors as well as a full fitness, sauna and spa recreation center at the basement level, this home truly contains all the amenities of modern-day living. The primary suite area is outfitted with floor to ceiling Calacatta stone with an uninterrupted view of the Golden Gate bridge from the bathtub. This building is a truly iconic and revitalized space.

ミネアポリスにある高級な中くらいなトロピカルスタイルのおしゃれなバスルーム (浴槽なし) (分離型トイレ、グレーのタイル、白いタイル、石タイル、大理石の床、人工大理石カウンター、マルチカラーの壁、一体型シンク) の写真
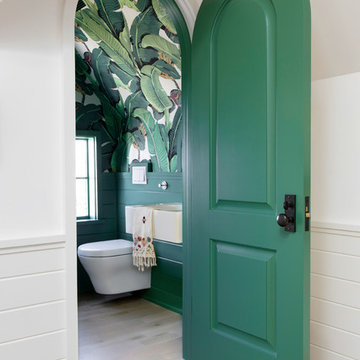
Austin Victorian by Chango & Co.
Architectural Advisement & Interior Design by Chango & Co.
Architecture by William Hablinski
Construction by J Pinnelli Co.
Photography by Sarah Elliott

Дизайнер интерьера - Татьяна Архипова, фото - Евгений Кулибаба
モスクワにあるお手頃価格の中くらいなおしゃれなマスターバスルーム (落し込みパネル扉のキャビネット、緑のキャビネット、アンダーマウント型浴槽、壁掛け式トイレ、グレーのタイル、磁器タイル、マルチカラーの壁、磁器タイルの床、アンダーカウンター洗面器、人工大理石カウンター、マルチカラーの床、ベージュのカウンター) の写真
モスクワにあるお手頃価格の中くらいなおしゃれなマスターバスルーム (落し込みパネル扉のキャビネット、緑のキャビネット、アンダーマウント型浴槽、壁掛け式トイレ、グレーのタイル、磁器タイル、マルチカラーの壁、磁器タイルの床、アンダーカウンター洗面器、人工大理石カウンター、マルチカラーの床、ベージュのカウンター) の写真
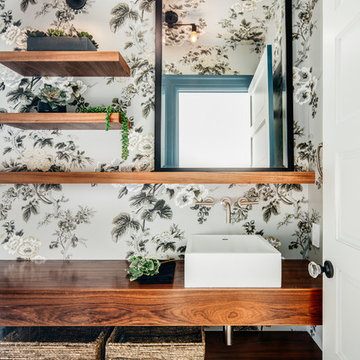
Photo by Christopher Stark.
サンフランシスコにある小さな北欧スタイルのおしゃれな浴室 (オープンシェルフ、中間色木目調キャビネット、マルチカラーの壁、ベッセル式洗面器、木製洗面台、マルチカラーの床) の写真
サンフランシスコにある小さな北欧スタイルのおしゃれな浴室 (オープンシェルフ、中間色木目調キャビネット、マルチカラーの壁、ベッセル式洗面器、木製洗面台、マルチカラーの床) の写真

In this image the Japanese style soaking tub is shown next to a free standing shower enclosed with 1/2 inch tempered glass. We used the same Tiles for the Shower floor, custom built shampoo enclosures and the Soaking tub surround for a seamless feeling all custom Saddles were fabricated by our Counter-Top fabricator.
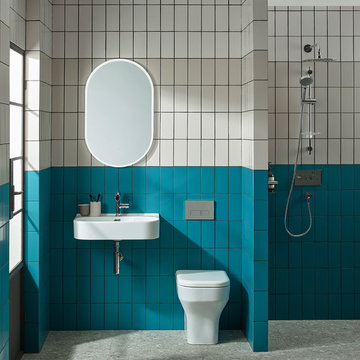
他の地域にあるコンテンポラリースタイルのおしゃれなバスルーム (浴槽なし) (洗い場付きシャワー、一体型トイレ 、ベージュのタイル、青いタイル、白いタイル、サブウェイタイル、マルチカラーの壁、壁付け型シンク、グレーの床、オープンシャワー) の写真
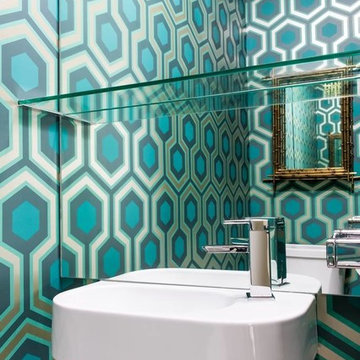
オースティンにある小さなミッドセンチュリースタイルのおしゃれなバスルーム (浴槽なし) (マルチカラーのタイル、セメントタイル、マルチカラーの壁、壁付け型シンク) の写真
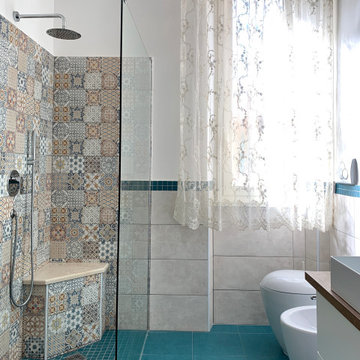
Bagno con doccia / Bathroom with shower
Doccia a filo pavimento / walk-in shower
Rivestimento doccia "Paul Ceramiche ", serie "Country Multicolor"
ローマにあるおしゃれなマスターバスルーム (コーナー設置型シャワー、ビデ、マルチカラーのタイル、セメントタイル、マルチカラーの壁、セラミックタイルの床、ベッセル式洗面器、木製洗面台、ターコイズの床、オープンシャワー、洗面台1つ) の写真
ローマにあるおしゃれなマスターバスルーム (コーナー設置型シャワー、ビデ、マルチカラーのタイル、セメントタイル、マルチカラーの壁、セラミックタイルの床、ベッセル式洗面器、木製洗面台、ターコイズの床、オープンシャワー、洗面台1つ) の写真

Home and Living Examiner said:
Modern renovation by J Design Group is stunning
J Design Group, an expert in luxury design, completed a new project in Tamarac, Florida, which involved the total interior remodeling of this home. We were so intrigued by the photos and design ideas, we decided to talk to J Design Group CEO, Jennifer Corredor. The concept behind the redesign was inspired by the client’s relocation.
Andrea Campbell: How did you get a feel for the client's aesthetic?
Jennifer Corredor: After a one-on-one with the Client, I could get a real sense of her aesthetics for this home and the type of furnishings she gravitated towards.
The redesign included a total interior remodeling of the client's home. All of this was done with the client's personal style in mind. Certain walls were removed to maximize the openness of the area and bathrooms were also demolished and reconstructed for a new layout. This included removing the old tiles and replacing with white 40” x 40” glass tiles for the main open living area which optimized the space immediately. Bedroom floors were dressed with exotic African Teak to introduce warmth to the space.
We also removed and replaced the outdated kitchen with a modern look and streamlined, state-of-the-art kitchen appliances. To introduce some color for the backsplash and match the client's taste, we introduced a splash of plum-colored glass behind the stove and kept the remaining backsplash with frosted glass. We then removed all the doors throughout the home and replaced with custom-made doors which were a combination of cherry with insert of frosted glass and stainless steel handles.
All interior lights were replaced with LED bulbs and stainless steel trims, including unique pendant and wall sconces that were also added. All bathrooms were totally gutted and remodeled with unique wall finishes, including an entire marble slab utilized in the master bath shower stall.
Once renovation of the home was completed, we proceeded to install beautiful high-end modern furniture for interior and exterior, from lines such as B&B Italia to complete a masterful design. One-of-a-kind and limited edition accessories and vases complimented the look with original art, most of which was custom-made for the home.
To complete the home, state of the art A/V system was introduced. The idea is always to enhance and amplify spaces in a way that is unique to the client and exceeds his/her expectations.
To see complete J Design Group featured article, go to: http://www.examiner.com/article/modern-renovation-by-j-design-group-is-stunning
Living Room,
Dining room,
Master Bedroom,
Master Bathroom,
Powder Bathroom,
Miami Interior Designers,
Miami Interior Designer,
Interior Designers Miami,
Interior Designer Miami,
Modern Interior Designers,
Modern Interior Designer,
Modern interior decorators,
Modern interior decorator,
Miami,
Contemporary Interior Designers,
Contemporary Interior Designer,
Interior design decorators,
Interior design decorator,
Interior Decoration and Design,
Black Interior Designers,
Black Interior Designer,
Interior designer,
Interior designers,
Home interior designers,
Home interior designer,
Daniel Newcomb

Ensuite to the Principal bedroom, walls clad in Viola Marble with a white metro contrast, styled with a contemporary vanity unit, mirror and Belgian wall lights.
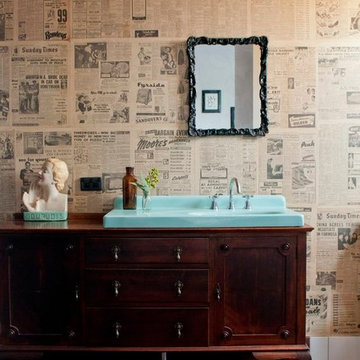
パースにあるエクレクティックスタイルのおしゃれな浴室 (オーバーカウンターシンク、濃色木目調キャビネット、濃色無垢フローリング、マルチカラーの壁、落し込みパネル扉のキャビネット) の写真
ターコイズブルーの浴室・バスルーム (マルチカラーの壁) の写真
1
