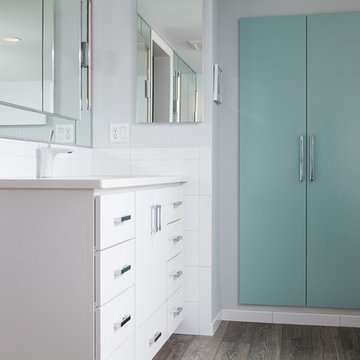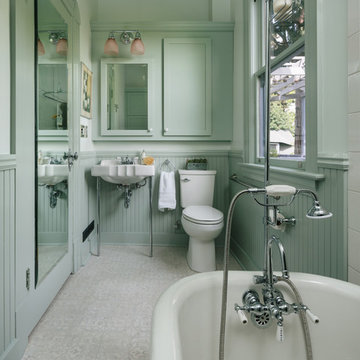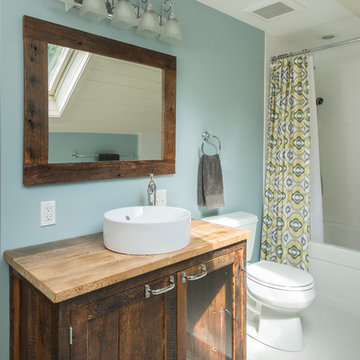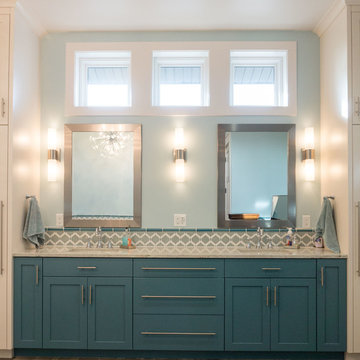ターコイズブルーの浴室・バスルーム (白いタイル、セラミックタイル) の写真
並び替え:今日の人気順
写真 1〜20 枚目(全 761 枚)

This ensuite girl’s bathroom doubles as a family room guest bath. Our focus was to create an environment that was somewhat feminine but yet very neutral. The unlacquered brass finishes combined with lava rock flooring and neutral color palette creates a durable yet elegant atmosphere to this compromise.

Our clients had been in their home since the early 1980’s and decided it was time for some updates. We took on the kitchen, two bathrooms and a powder room.
This petite master bathroom primarily had storage and space planning challenges. Since the wife uses a larger bath down the hall, this bath is primarily the husband’s domain and was designed with his needs in mind. We started out by converting an existing alcove tub to a new shower since the tub was never used. The custom shower base and decorative tile are now visible through the glass shower door and help to visually elongate the small room. A Kohler tailored vanity provides as much storage as possible in a small space, along with a small wall niche and large medicine cabinet to supplement. “Wood” plank tile, specialty wall covering and the darker vanity and glass accents give the room a more masculine feel as was desired. Floor heating and 1 piece ceramic vanity top add a bit of luxury to this updated modern feeling space.
Designed by: Susan Klimala, CKD, CBD
Photography by: Michael Alan Kaskel
For more information on kitchen and bath design ideas go to: www.kitchenstudio-ge.com

Just because you have a small space, doesn't mean you can't have the bathroom of your dreams. With this small foot print we were able to fit in two shower heads, two shower benches and hidden storage solutions!

ボルチモアにあるお手頃価格の中くらいなコンテンポラリースタイルのおしゃれなバスルーム (浴槽なし) (フラットパネル扉のキャビネット、中間色木目調キャビネット、ドロップイン型浴槽、シャワー付き浴槽 、一体型トイレ 、白いタイル、セラミックタイル、グレーの壁、セラミックタイルの床、一体型シンク、人工大理石カウンター、青い床、シャワーカーテン、白い洗面カウンター) の写真

The Kipling house is a new addition to the Montrose neighborhood. Designed for a family of five, it allows for generous open family zones oriented to large glass walls facing the street and courtyard pool. The courtyard also creates a buffer between the master suite and the children's play and bedroom zones. The master suite echoes the first floor connection to the exterior, with large glass walls facing balconies to the courtyard and street. Fixed wood screens provide privacy on the first floor while a large sliding second floor panel allows the street balcony to exchange privacy control with the study. Material changes on the exterior articulate the zones of the house and negotiate structural loads.

This master bathroom renovation transforms a builder-grade standard into a personalized retreat for our lovely Stapleton clients. Recognizing a need for change, our clients called on us to help develop a space that would capture their aesthetic loves and foster relaxation. Our design focused on establishing an airy and grounded feel by pairing various shades of white, natural wood, and dynamic textures. We replaced the existing ceramic floor tile with wood-look porcelain tile for a warm and inviting look throughout the space. We then paired this with a reclaimed apothecary vanity from Restoration Hardware. This vanity is coupled with a bright Caesarstone countertop and warm bronze faucets from Delta to create a strikingly handsome balance. The vanity mirrors are custom-sized and trimmed with a coordinating bronze frame. Elegant wall sconces dance between the dark vanity mirrors and bright white full height mirrors flanking the bathtub. The tub itself is an oversized freestanding bathtub paired with a tall bronze tub filler. We've created a feature wall with Tile Bar's Billowy Clouds ceramic tile floor to ceiling behind the tub. The wave-like movement of the tiles offers a dramatic texture in a pure white field. We removed the existing shower and extended its depth to create a large new shower. The walls are tiled with a large format high gloss white tile. The shower floor is tiled with marble circles in varying sizes that offer a playful aesthetic in an otherwise minimalist space. We love this pure, airy retreat and are thrilled that our clients get to enjoy it for many years to come!

マドリードにあるお手頃価格の中くらいなカントリー風のおしゃれなマスターバスルーム (淡色木目調キャビネット、バリアフリー、白いタイル、セラミックタイル、緑の壁、濃色無垢フローリング、コンソール型シンク、茶色い床、開き戸のシャワー、フラットパネル扉のキャビネット) の写真

Her side of the his and her's vanities. Recognizing his 6'6" height, the twin to the cabinets shown stands 2" higher.
Helping our clients downsize from a larger home into this one, we used any extra space we could find. The aqua cabinet is recessed into the extra space beneath the ducts, as is the bonus mirror cabinet.

With no windows or natural light, we used a combination of artificial light, open space, and white walls to brighten this master bath remodel. Over the white, we layered a sophisticated palette of finishes that embrace color, pattern, and texture: 1) long hex accent tile in “lemongrass” gold from Walker Zanger (mounted vertically for a new take on mid-century aesthetics); 2) large format slate gray floor tile to ground the room; 3) textured 2X10 glossy white shower field tile (can’t resist touching it); 4) rich walnut wraps with heavy graining to define task areas; and 5) dirty blue accessories to provide contrast and interest.
Photographer: Markert Photo, Inc.

2nd floor guest bath with cast iron soaker tub, herringbone wall tile, side glass wall enclosure and curtain rod.
他の地域にある高級な中くらいなトランジショナルスタイルのおしゃれな浴室 (中間色木目調キャビネット、アルコーブ型浴槽、シャワー付き浴槽 、分離型トイレ、白いタイル、セラミックタイル、マルチカラーの壁、磁器タイルの床、アンダーカウンター洗面器、珪岩の洗面台、ベージュの床、シャワーカーテン、白い洗面カウンター、ニッチ、洗面台1つ) の写真
他の地域にある高級な中くらいなトランジショナルスタイルのおしゃれな浴室 (中間色木目調キャビネット、アルコーブ型浴槽、シャワー付き浴槽 、分離型トイレ、白いタイル、セラミックタイル、マルチカラーの壁、磁器タイルの床、アンダーカウンター洗面器、珪岩の洗面台、ベージュの床、シャワーカーテン、白い洗面カウンター、ニッチ、洗面台1つ) の写真

ポートランドにあるヴィクトリアン調のおしゃれな浴室 (猫足バスタブ、分離型トイレ、白いタイル、セラミックタイル、緑の壁、クッションフロア、コンソール型シンク、グレーの床) の写真

Rustic bathroom vanity with contemporary vessel sink, alcove bath, and skylight.
Photo by Eric Levin Photography
ボストンにあるお手頃価格の中くらいなラスティックスタイルのおしゃれなマスターバスルーム (家具調キャビネット、ヴィンテージ仕上げキャビネット、アルコーブ型浴槽、アルコーブ型シャワー、分離型トイレ、白いタイル、セラミックタイル、青い壁、セラミックタイルの床、ベッセル式洗面器、木製洗面台) の写真
ボストンにあるお手頃価格の中くらいなラスティックスタイルのおしゃれなマスターバスルーム (家具調キャビネット、ヴィンテージ仕上げキャビネット、アルコーブ型浴槽、アルコーブ型シャワー、分離型トイレ、白いタイル、セラミックタイル、青い壁、セラミックタイルの床、ベッセル式洗面器、木製洗面台) の写真

This DADU features 2 1/2 bathrooms.
シアトルにあるお手頃価格の小さなコンテンポラリースタイルのおしゃれな子供用バスルーム (フラットパネル扉のキャビネット、白いキャビネット、アルコーブ型浴槽、アルコーブ型シャワー、壁掛け式トイレ、白いタイル、セラミックタイル、白い壁、セラミックタイルの床、アンダーカウンター洗面器、珪岩の洗面台、青い床、シャワーカーテン、白い洗面カウンター、洗面台1つ、造り付け洗面台) の写真
シアトルにあるお手頃価格の小さなコンテンポラリースタイルのおしゃれな子供用バスルーム (フラットパネル扉のキャビネット、白いキャビネット、アルコーブ型浴槽、アルコーブ型シャワー、壁掛け式トイレ、白いタイル、セラミックタイル、白い壁、セラミックタイルの床、アンダーカウンター洗面器、珪岩の洗面台、青い床、シャワーカーテン、白い洗面カウンター、洗面台1つ、造り付け洗面台) の写真

ヒューストンにある高級な小さなトラディショナルスタイルのおしゃれな子供用バスルーム (茶色いキャビネット、アルコーブ型シャワー、白いタイル、セラミックタイル、グレーの壁、磁器タイルの床、アンダーカウンター洗面器、珪岩の洗面台、白い床、開き戸のシャワー、白い洗面カウンター、洗面台1つ) の写真

Stacy Zarin Goldberg
シカゴにある高級な中くらいなトラディショナルスタイルのおしゃれなマスターバスルーム (レイズドパネル扉のキャビネット、白いキャビネット、置き型浴槽、コーナー設置型シャワー、一体型トイレ 、白いタイル、セラミックタイル、緑の壁、大理石の床、アンダーカウンター洗面器、大理石の洗面台、グレーの床、開き戸のシャワー、グレーの洗面カウンター) の写真
シカゴにある高級な中くらいなトラディショナルスタイルのおしゃれなマスターバスルーム (レイズドパネル扉のキャビネット、白いキャビネット、置き型浴槽、コーナー設置型シャワー、一体型トイレ 、白いタイル、セラミックタイル、緑の壁、大理石の床、アンダーカウンター洗面器、大理石の洗面台、グレーの床、開き戸のシャワー、グレーの洗面カウンター) の写真

Designed & Constructed by Schotland Architecture & Construction. Photos by Paul S. Bartholomew Photography.
This project is featured in the August/September 2013 issue of Design NJ Magazine (annual bath issue).

Newly constructed double vanity bath with separate soaking tub and shower for two teenage sisters. Subway tile, herringbone tile, porcelain handle lever faucets, and schoolhouse style light fixtures give a vintage twist to a contemporary bath.

This remodel was for a family moving from Dallas to The Woodlands/Spring Area. They wanted to find a home in the area that they could remodel to their more modern style. Design kid-friendly for two young children and two dogs. You don't have to sacrifice good design for family-friendly

Design by Studio Boise. Photography by Cesar Martinez.
ボイシにある高級な広いトランジショナルスタイルのおしゃれなマスターバスルーム (シェーカースタイル扉のキャビネット、青いキャビネット、置き型浴槽、アルコーブ型シャワー、一体型トイレ 、白いタイル、セラミックタイル、青い壁、セラミックタイルの床、アンダーカウンター洗面器、大理石の洗面台) の写真
ボイシにある高級な広いトランジショナルスタイルのおしゃれなマスターバスルーム (シェーカースタイル扉のキャビネット、青いキャビネット、置き型浴槽、アルコーブ型シャワー、一体型トイレ 、白いタイル、セラミックタイル、青い壁、セラミックタイルの床、アンダーカウンター洗面器、大理石の洗面台) の写真

fixed subfloor below from rot then installed new flooring and trim along with installation of a new toilet backsplash and vanity and mirror and finished off with a beautiful light
ターコイズブルーの浴室・バスルーム (白いタイル、セラミックタイル) の写真
1