ターコイズブルーの浴室・バスルーム (グレーのタイル、青い壁、紫の壁) の写真
絞り込み:
資材コスト
並び替え:今日の人気順
写真 1〜20 枚目(全 262 枚)
1/5

Photos by Philippe Le Berre
ロサンゼルスにある高級な広いミッドセンチュリースタイルのおしゃれなマスターバスルーム (フラットパネル扉のキャビネット、濃色木目調キャビネット、大理石の洗面台、置き型浴槽、青い壁、スレートの床、アンダーカウンター洗面器、グレーのタイル、グレーの床) の写真
ロサンゼルスにある高級な広いミッドセンチュリースタイルのおしゃれなマスターバスルーム (フラットパネル扉のキャビネット、濃色木目調キャビネット、大理石の洗面台、置き型浴槽、青い壁、スレートの床、アンダーカウンター洗面器、グレーのタイル、グレーの床) の写真
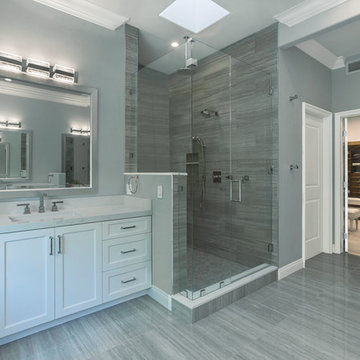
VT Fine Art Photography
ロサンゼルスにある高級な広いモダンスタイルのおしゃれなマスターバスルーム (シェーカースタイル扉のキャビネット、白いキャビネット、置き型浴槽、ダブルシャワー、分離型トイレ、グレーのタイル、磁器タイル、青い壁、磁器タイルの床、アンダーカウンター洗面器、クオーツストーンの洗面台、グレーの床、開き戸のシャワー) の写真
ロサンゼルスにある高級な広いモダンスタイルのおしゃれなマスターバスルーム (シェーカースタイル扉のキャビネット、白いキャビネット、置き型浴槽、ダブルシャワー、分離型トイレ、グレーのタイル、磁器タイル、青い壁、磁器タイルの床、アンダーカウンター洗面器、クオーツストーンの洗面台、グレーの床、開き戸のシャワー) の写真
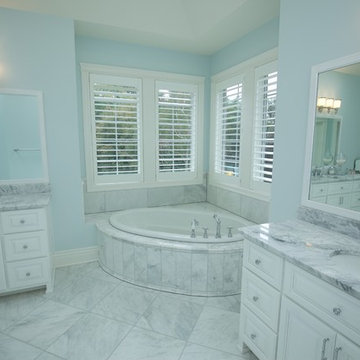
Master bath with beautiful granite counter tops and gorgeous marble floors throughout.
Architect: Meyer Design
Builder: Lakewest Custom Homes
シカゴにある高級な広いコンテンポラリースタイルのおしゃれなマスターバスルーム (アンダーカウンター洗面器、レイズドパネル扉のキャビネット、白いキャビネット、御影石の洗面台、コーナー型浴槽、オープン型シャワー、一体型トイレ 、グレーのタイル、磁器タイル、青い壁、大理石の床) の写真
シカゴにある高級な広いコンテンポラリースタイルのおしゃれなマスターバスルーム (アンダーカウンター洗面器、レイズドパネル扉のキャビネット、白いキャビネット、御影石の洗面台、コーナー型浴槽、オープン型シャワー、一体型トイレ 、グレーのタイル、磁器タイル、青い壁、大理石の床) の写真
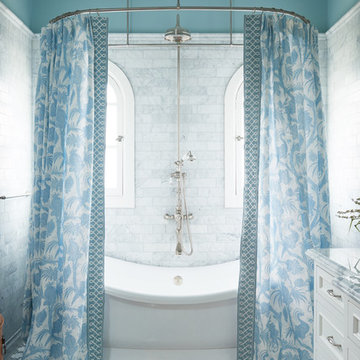
Peter Valli
ロサンゼルスにあるラグジュアリーな広いトラディショナルスタイルのおしゃれなマスターバスルーム (家具調キャビネット、白いキャビネット、置き型浴槽、グレーのタイル、石タイル、青い壁、モザイクタイル、アンダーカウンター洗面器、大理石の洗面台、シャワー付き浴槽 ) の写真
ロサンゼルスにあるラグジュアリーな広いトラディショナルスタイルのおしゃれなマスターバスルーム (家具調キャビネット、白いキャビネット、置き型浴槽、グレーのタイル、石タイル、青い壁、モザイクタイル、アンダーカウンター洗面器、大理石の洗面台、シャワー付き浴槽 ) の写真

ロサンゼルスにある中くらいなカントリー風のおしゃれなマスターバスルーム (落し込みパネル扉のキャビネット、白いキャビネット、アルコーブ型シャワー、壁掛け式トイレ、グレーのタイル、磁器タイル、青い壁、磁器タイルの床、アンダーカウンター洗面器、クオーツストーンの洗面台、白い床、引戸のシャワー、白い洗面カウンター、シャワーベンチ、洗面台1つ、造り付け洗面台) の写真

This original Master Bathroom was a room bursting at the seams with plate glass mirrors and baby pink carpet! The owner wanted a more sophisticated, transitionally styled space with a better functional lay-out then the previous space provided. The bathroom space was part of an entire Master Suite renovation that was gutted down to the studs and rebuilt piece by piece. The plumbing was all rearranged to allow for a separate toilet rooms, a freestanding soaking bathtub as well as separate vanities for ‘His’ and ‘Her’ and a large, shared steam shower. New windows fill the entire wall around the bathtub providing an abundance of natural daylight while hidden LED lights accent the mirrors when desired. Marble subway tile was chosen for the walls along with complementary, large marble floor tiles for a classic and timeless look. Custom vanities were designed with function in mind providing the homeowner various storage zones, some even hidden behind the vanity mirrors! The shared steam shower has marble walls, ceiling and floor and is accented by marble mosaic tiles. A marble bench seat and brackets, milled out of slab material to match the bathroom counters, provide the homeowners a place to relax when utilizing the steam function. His and Her shower heads and controls finish out the space.
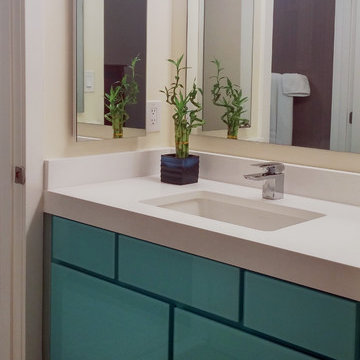
ボストンにある小さなモダンスタイルのおしゃれなマスターバスルーム (アンダーカウンター洗面器、ガラス扉のキャビネット、青いキャビネット、珪岩の洗面台、シャワー付き浴槽 、分離型トイレ、グレーのタイル、磁器タイル、青い壁、磁器タイルの床) の写真

他の地域にある中くらいなトランジショナルスタイルのおしゃれなマスターバスルーム (シェーカースタイル扉のキャビネット、白いキャビネット、洗い場付きシャワー、一体型トイレ 、グレーのタイル、サブウェイタイル、青い壁、トラバーチンの床、オーバーカウンターシンク、御影石の洗面台、マルチカラーの床、開き戸のシャワー、マルチカラーの洗面カウンター、シャワーベンチ、洗面台2つ、造り付け洗面台、三角天井) の写真
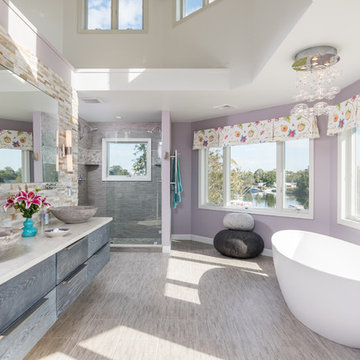
Master bathroom with free standing tub and goose neck faucet. Great waterfront view, double vessel sink. Standing double shower. Ceiling lofts into the third floor. Timothy Hill
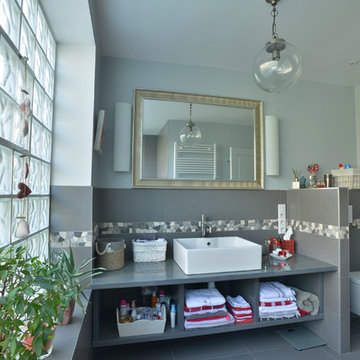
Photo : COM'1 DECLIC
ランスにあるトランジショナルスタイルのおしゃれな浴室 (オープンシェルフ、グレーのキャビネット、壁掛け式トイレ、グレーのタイル、セラミックタイル、青い壁、セラミックタイルの床、オーバーカウンターシンク) の写真
ランスにあるトランジショナルスタイルのおしゃれな浴室 (オープンシェルフ、グレーのキャビネット、壁掛け式トイレ、グレーのタイル、セラミックタイル、青い壁、セラミックタイルの床、オーバーカウンターシンク) の写真
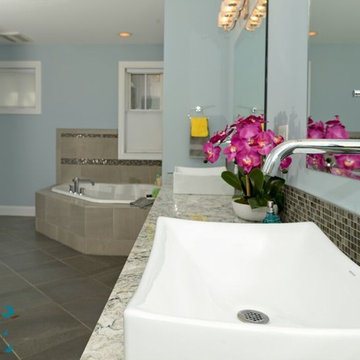
Vienna Addition Skill Construction & Design, LLC, Design/Build a two-story addition to include remodeling the kitchen and connecting to the adjoining rooms, creating a great room for this family of four. After removing the side office and back patio, it was replaced with a great room connected to the newly renovated kitchen with an eating area that doubles as a homework area for the children. There was plenty of space left over for a walk-in pantry, powder room, and office/craft room. The second story design was for an Adult’s Only oasis; this was designed for the parents to have a permitted Staycation. This space includes a Grand Master bedroom with three walk-in closets, and a sitting area, with plenty of room for a king size bed. This room was not been completed until we brought the outdoors in; this was created with the three big picture windows allowing the parents to look out at their Zen Patio. The Master Bathroom includes a double size jet tub, his & her walk-in shower, and his & her double vanity with plenty of storage and two hideaway hampers. The exterior was created to bring a modern craftsman style feel, these rich architectural details are displayed around the windows with simple geometric lines and symmetry throughout. Craftsman style is an extension of its natural surroundings. This addition is a reflection of indigenous wood and stone sturdy, defined structure with clean yet prominent lines and exterior details, while utilizing low-maintenance, high-performance materials. We love the artisan style of intricate details and the use of natural materials of this Vienna, VA addition. We especially loved working with the family to Design & Build a space that meets their family’s needs as they grow.
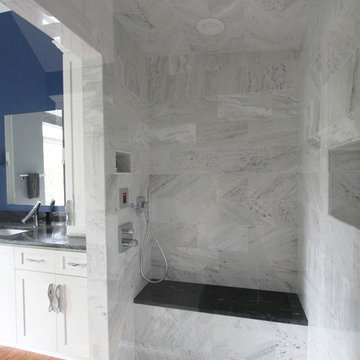
Black, white and cerulean bathroom with single lever fixtures, frameless glass enclosure with a steam shower. Freestanding tub. We are Atlanta's Steam Shower Experts
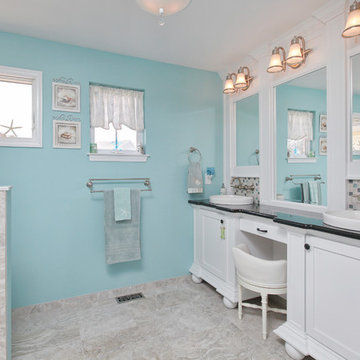
www.ciprianiremodelingsolutions.com
フィラデルフィアにある広いビーチスタイルのおしゃれなマスターバスルーム (シェーカースタイル扉のキャビネット、白いキャビネット、コーナー設置型シャワー、分離型トイレ、グレーのタイル、モザイクタイル、青い壁、セラミックタイルの床、一体型シンク、御影石の洗面台) の写真
フィラデルフィアにある広いビーチスタイルのおしゃれなマスターバスルーム (シェーカースタイル扉のキャビネット、白いキャビネット、コーナー設置型シャワー、分離型トイレ、グレーのタイル、モザイクタイル、青い壁、セラミックタイルの床、一体型シンク、御影石の洗面台) の写真
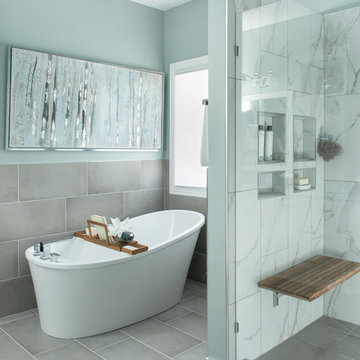
This bathroom was reconfigured to create a spa-like feel with a modern free-standing tub, spacious shower, and generous double vanity with center storage.
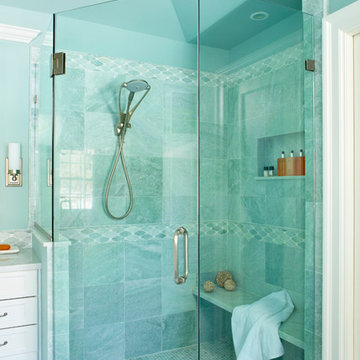
ボストンにある広いトラディショナルスタイルのおしゃれなマスターバスルーム (レイズドパネル扉のキャビネット、白いキャビネット、コーナー設置型シャワー、青いタイル、グレーのタイル、青い壁、モザイクタイル) の写真
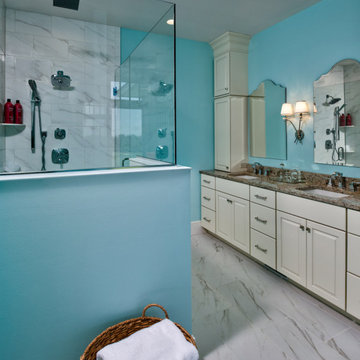
他の地域にある広いトラディショナルスタイルのおしゃれなマスターバスルーム (レイズドパネル扉のキャビネット、ベージュのキャビネット、大理石タイル、青い壁、大理石の床、アンダーカウンター洗面器、御影石の洗面台、マルチカラーの床、開き戸のシャワー、ブラウンの洗面カウンター、置き型浴槽、コーナー設置型シャワー、グレーのタイル) の写真
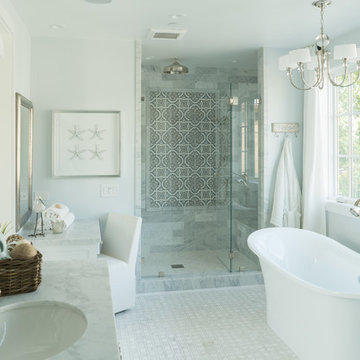
オレンジカウンティにあるビーチスタイルのおしゃれなマスターバスルーム (置き型浴槽、アルコーブ型シャワー、グレーのタイル、白いタイル、青い壁、モザイクタイル、アンダーカウンター洗面器、開き戸のシャワー) の写真
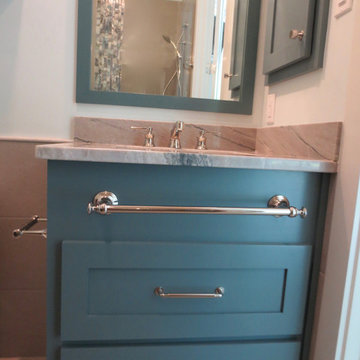
Custom cabinet in Dark Teal to compliment the glass deco in roll-in shower as seen in the mirror's reflection. SW6222 Riverway on cabinet pulls from the veining in the Macabus Fantasy granite countertop.
Image by JH Hunley
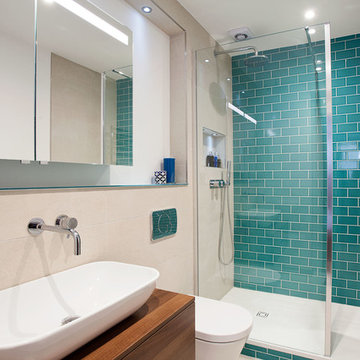
Randi Sokoloff
サセックスにあるお手頃価格の中くらいなコンテンポラリースタイルのおしゃれな子供用バスルーム (シェーカースタイル扉のキャビネット、白いキャビネット、置き型浴槽、コーナー設置型シャワー、一体型トイレ 、グレーのタイル、セラミックタイル、紫の壁、磁器タイルの床、横長型シンク、大理石の洗面台、グレーの床、開き戸のシャワー) の写真
サセックスにあるお手頃価格の中くらいなコンテンポラリースタイルのおしゃれな子供用バスルーム (シェーカースタイル扉のキャビネット、白いキャビネット、置き型浴槽、コーナー設置型シャワー、一体型トイレ 、グレーのタイル、セラミックタイル、紫の壁、磁器タイルの床、横長型シンク、大理石の洗面台、グレーの床、開き戸のシャワー) の写真

A kid's bathroom with classic style. Custom, built-in, oak, double vanity with pull out steps and hexagon pulls, Carrara marble hexagon feature wall and subway tiled shower with ledge bench. The ultra-durable, Carrara marble, porcelain floor makes for easy maintenance.
ターコイズブルーの浴室・バスルーム (グレーのタイル、青い壁、紫の壁) の写真
1