ターコイズブルーの浴室・バスルーム (青いタイル、白い壁) の写真
絞り込み:
資材コスト
並び替え:今日の人気順
写真 1〜20 枚目(全 645 枚)
1/4

Joe Purvis Photos
シャーロットにある高級な広いトランジショナルスタイルのおしゃれなマスターバスルーム (グレーのキャビネット、青いタイル、大理石の洗面台、白い壁、淡色無垢フローリング、アンダーカウンター洗面器、白い洗面カウンター、インセット扉のキャビネット) の写真
シャーロットにある高級な広いトランジショナルスタイルのおしゃれなマスターバスルーム (グレーのキャビネット、青いタイル、大理石の洗面台、白い壁、淡色無垢フローリング、アンダーカウンター洗面器、白い洗面カウンター、インセット扉のキャビネット) の写真

The shower includes dual shower areas, four body spray tiles (two on each side) and a large glass surround keeping the uncluttered theme for the room while still offering privacy with an etched “belly band” around the perimeter. The etching is only on the outside of the glass with the inside being kept smooth for cleaning purposes.
The end result is a bathroom that is luxurious and light, with nothing extraneous to distract the eye. The peaceful and quiet ambiance that the room exudes hit exactly the mark that the clients were looking for.

This young married couple enlisted our help to update their recently purchased condo into a brighter, open space that reflected their taste. They traveled to Copenhagen at the onset of their trip, and that trip largely influenced the design direction of their home, from the herringbone floors to the Copenhagen-based kitchen cabinetry. We blended their love of European interiors with their Asian heritage and created a soft, minimalist, cozy interior with an emphasis on clean lines and muted palettes.

Michael J. Lee
ボストンにある高級な中くらいなコンテンポラリースタイルのおしゃれなマスターバスルーム (シャワー付き浴槽 、壁掛け式トイレ、青いタイル、ガラスタイル、フラットパネル扉のキャビネット、濃色木目調キャビネット、アルコーブ型浴槽、白い壁、大理石の床、一体型シンク、クオーツストーンの洗面台) の写真
ボストンにある高級な中くらいなコンテンポラリースタイルのおしゃれなマスターバスルーム (シャワー付き浴槽 、壁掛け式トイレ、青いタイル、ガラスタイル、フラットパネル扉のキャビネット、濃色木目調キャビネット、アルコーブ型浴槽、白い壁、大理石の床、一体型シンク、クオーツストーンの洗面台) の写真

The guest bathroom has the most striking matte glass patterned tile on both the backsplash and in the bathtub/shower combination. A floating wood vanity has a white quartz countertop and mid-century modern sconces on either side of the round mirror.

ヒューストンにある小さなビーチスタイルのおしゃれな浴室 (落し込みパネル扉のキャビネット、白いキャビネット、アルコーブ型シャワー、分離型トイレ、青いタイル、サブウェイタイル、白い壁、クッションフロア、アンダーカウンター洗面器、御影石の洗面台、マルチカラーの床、開き戸のシャワー、白い洗面カウンター、洗面台1つ、造り付け洗面台) の写真

ロサンゼルスにあるコンテンポラリースタイルのおしゃれなマスターバスルーム (フラットパネル扉のキャビネット、中間色木目調キャビネット、置き型浴槽、青いタイル、グレーのタイル、白い壁、アンダーカウンター洗面器、ベージュの床、開き戸のシャワー、白い洗面カウンター、洗面台1つ、フローティング洗面台) の写真

サンシャインコーストにある高級な中くらいなビーチスタイルのおしゃれなバスルーム (浴槽なし) (青いタイル、セラミックタイル、白い壁、セラミックタイルの床、クオーツストーンの洗面台、グレーの床、オープンシャワー、白い洗面カウンター、フラットパネル扉のキャビネット、淡色木目調キャビネット、バリアフリー、ベッセル式洗面器) の写真
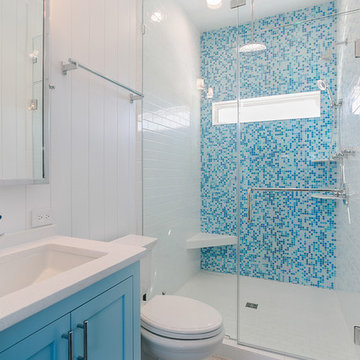
Shower walls - 3x6 Arctic White Subway Tile.
Accent wall - Aquatica Summer Time
他の地域にある高級な小さなビーチスタイルのおしゃれなマスターバスルーム (シェーカースタイル扉のキャビネット、青いキャビネット、アルコーブ型シャワー、青いタイル、モザイクタイル、白い壁、アンダーカウンター洗面器、白い床、白い洗面カウンター) の写真
他の地域にある高級な小さなビーチスタイルのおしゃれなマスターバスルーム (シェーカースタイル扉のキャビネット、青いキャビネット、アルコーブ型シャワー、青いタイル、モザイクタイル、白い壁、アンダーカウンター洗面器、白い床、白い洗面カウンター) の写真
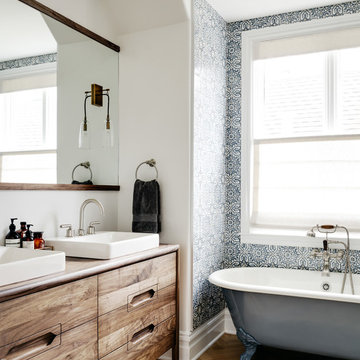
Photo by Christopher Stark.
サンフランシスコにあるトランジショナルスタイルのおしゃれな浴室 (濃色木目調キャビネット、猫足バスタブ、青いタイル、白いタイル、白い壁、無垢フローリング、オーバーカウンターシンク、木製洗面台、茶色い床、ブラウンの洗面カウンター、フラットパネル扉のキャビネット) の写真
サンフランシスコにあるトランジショナルスタイルのおしゃれな浴室 (濃色木目調キャビネット、猫足バスタブ、青いタイル、白いタイル、白い壁、無垢フローリング、オーバーカウンターシンク、木製洗面台、茶色い床、ブラウンの洗面カウンター、フラットパネル扉のキャビネット) の写真

David West - Born Imagery
Turquoise fish scale tiles can be found at https://mercurymosaics.com/collections/moroccan-fish-scales

The large master bathroom includes a soaking tub and glass shower.
Anice Hoachlander, Hoachlander Davis Photography LLC
ワシントンD.C.にある高級な中くらいなコンテンポラリースタイルのおしゃれなマスターバスルーム (フラットパネル扉のキャビネット、中間色木目調キャビネット、アルコーブ型シャワー、青いタイル、ガラスタイル、白い壁、セラミックタイルの床、アンダーマウント型浴槽、一体型シンク、人工大理石カウンター、グレーの床、開き戸のシャワー) の写真
ワシントンD.C.にある高級な中くらいなコンテンポラリースタイルのおしゃれなマスターバスルーム (フラットパネル扉のキャビネット、中間色木目調キャビネット、アルコーブ型シャワー、青いタイル、ガラスタイル、白い壁、セラミックタイルの床、アンダーマウント型浴槽、一体型シンク、人工大理石カウンター、グレーの床、開き戸のシャワー) の写真

Julep Studio, LLC
ニューオリンズにあるお手頃価格の小さなトランジショナルスタイルのおしゃれな子供用バスルーム (フラットパネル扉のキャビネット、白いキャビネット、アルコーブ型浴槽、シャワー付き浴槽 、分離型トイレ、青いタイル、ガラスタイル、白い壁、磁器タイルの床、ベッセル式洗面器、タイルの洗面台、白い床、引戸のシャワー、白い洗面カウンター、洗面台1つ、フローティング洗面台、羽目板の壁、アクセントウォール) の写真
ニューオリンズにあるお手頃価格の小さなトランジショナルスタイルのおしゃれな子供用バスルーム (フラットパネル扉のキャビネット、白いキャビネット、アルコーブ型浴槽、シャワー付き浴槽 、分離型トイレ、青いタイル、ガラスタイル、白い壁、磁器タイルの床、ベッセル式洗面器、タイルの洗面台、白い床、引戸のシャワー、白い洗面カウンター、洗面台1つ、フローティング洗面台、羽目板の壁、アクセントウォール) の写真
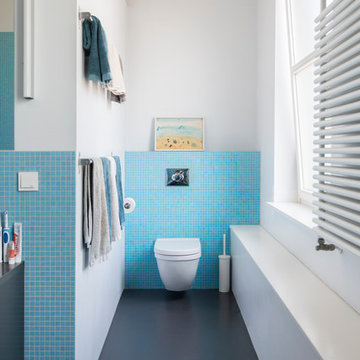
Foto: Maike Wagner © 2015 Houzz
ベルリンにあるコンテンポラリースタイルのおしゃれな浴室 (壁掛け式トイレ、青いタイル、モザイクタイル、白い壁) の写真
ベルリンにあるコンテンポラリースタイルのおしゃれな浴室 (壁掛け式トイレ、青いタイル、モザイクタイル、白い壁) の写真
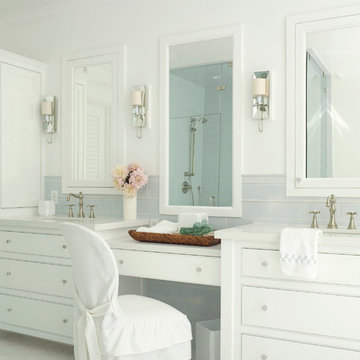
サンディエゴにある中くらいなビーチスタイルのおしゃれなマスターバスルーム (アンダーカウンター洗面器、白いキャビネット、クオーツストーンの洗面台、青いタイル、セラミックタイル、白い壁、セラミックタイルの床、インセット扉のキャビネット) の写真
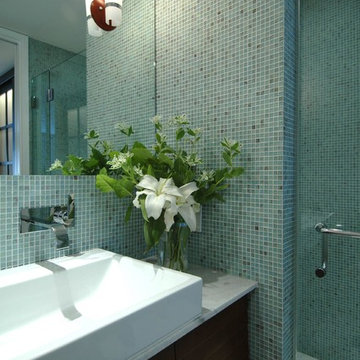
This Castro neighborhood remodel presented the challenge of transfroming two rather ordinary, window-less bathrooms into modern spa-like rooms. We drew upon water for our inspiration to create a cool and refreshing feeling. The master bathroom tone is established by Carrera marble floors and walls of handmade glass mosaic tiles the color of water flecked with subtle streaks of dark red. A wall-hung wood vanity inspired by a piece of modernist furniture appears to float above the floor. Decorative light fixtures placed directly on the wall-to-wall mirrors bring together the tones of the wood cabinet, polished chrome plumbing fixtures and white porcelain sink. At the powder room, a backlit shoji screen in a narrow slot opposite the vanity was introduced as a lighting element, creating the impression of natural light from a window. Photos by Mark Brand.

Open to the Primary Bedroom & per the architect, the new floor plan of the en suite bathroom & closet features a strikingly bold cement tile design both in pattern and color, dual sinks, steam shower with a built-in bench, and a separate WC.

This stunning master bathroom started with a creative reconfiguration of space, but it’s the wall of shimmering blue dimensional tile that really makes this a “statement” bathroom.
The homeowners’, parents of two boys, wanted to add a master bedroom and bath onto the main floor of their classic mid-century home. Their objective was to be close to their kids’ rooms, but still have a quiet and private retreat.
To obtain space for the master suite, the construction was designed to add onto the rear of their home. This was done by expanding the interior footprint into their existing outside corner covered patio. To create a sizeable suite, we also utilized the current interior footprint of their existing laundry room, adjacent to the patio. The design also required rebuilding the exterior walls of the kitchen nook which was adjacent to the back porch. Our clients rounded out the updated rear home design by installing all new windows along the back wall of their living and dining rooms.
Once the structure was formed, our design team worked with the homeowners to fill in the space with luxurious elements to form their desired retreat with universal design in mind. The selections were intentional, mixing modern-day comfort and amenities with 1955 architecture.
The shower was planned to be accessible and easy to use at the couple ages in place. Features include a curb-less, walk-in shower with a wide shower door. We also installed two shower fixtures, a handheld unit and showerhead.
To brighten the room without sacrificing privacy, a clearstory window was installed high in the shower and the room is topped off with a skylight.
For ultimate comfort, heated floors were installed below the silvery gray wood-plank floor tiles which run throughout the entire room and into the shower! Additional features include custom cabinetry in rich walnut with horizontal grain and white quartz countertops. In the shower, oversized white subway tiles surround a mermaid-like soft-blue tile niche, and at the vanity the mirrors are surrounded by boomerang-shaped ultra-glossy marine blue tiles. These create a dramatic focal point. Serene and spectacular.
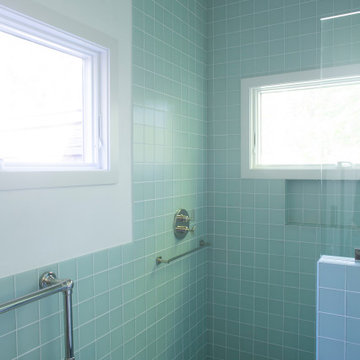
Cool Blue Glass Tile Bathroom
A spa-like atmosphere envelopes this glass tile bathroom covered in serenely stacked Warbler Matte squares.
Tile shown: Warbler Matte 4x4
DESIGN
Victoria Ninette Interiors
PHOTOS
Victoria Ninette
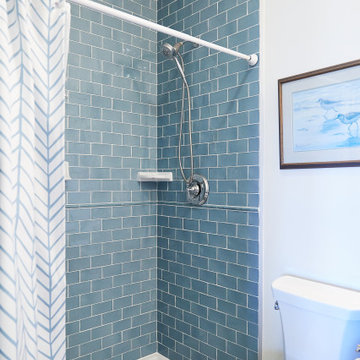
他の地域にある中くらいなビーチスタイルのおしゃれなバスルーム (浴槽なし) (黒いキャビネット、アルコーブ型シャワー、青いタイル、サブウェイタイル、白い壁、アンダーカウンター洗面器、御影石の洗面台、シャワーカーテン、グレーの洗面カウンター) の写真
ターコイズブルーの浴室・バスルーム (青いタイル、白い壁) の写真
1