ターコイズブルーの子供用バスルーム・バスルーム (ベージュのタイル) の写真
絞り込み:
資材コスト
並び替え:今日の人気順
写真 1〜20 枚目(全 56 枚)
1/4
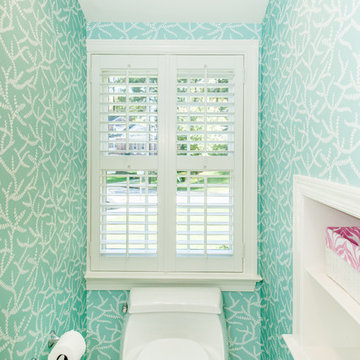
Susie Soleimani Photography
ワシントンD.C.にあるお手頃価格の小さなビーチスタイルのおしゃれな子供用バスルーム (アンダーカウンター洗面器、落し込みパネル扉のキャビネット、白いキャビネット、御影石の洗面台、アルコーブ型シャワー、一体型トイレ 、ベージュのタイル、石スラブタイル、緑の壁、大理石の床) の写真
ワシントンD.C.にあるお手頃価格の小さなビーチスタイルのおしゃれな子供用バスルーム (アンダーカウンター洗面器、落し込みパネル扉のキャビネット、白いキャビネット、御影石の洗面台、アルコーブ型シャワー、一体型トイレ 、ベージュのタイル、石スラブタイル、緑の壁、大理石の床) の写真

Siri Blanchette/Blind Dog Photo Associates
This kids bath has all the fun of a sunny day at the beach. In a contemporary way, the details in the room are nautical and beachy. The color of the walls are like a clear blue sky, the vanity lights look like vintage boat lights, the vanity top looks like sand, and the shower walls are meant to look like a sea shanty with weathered looking wood grained tile plank walls and a shower "window pane" cubby with hand painted tiles designed by Marcye that look like a view out to the beach. The floor is bleached pebbles with hand painted sea creature tiles placed randomly for the kids to find.

Un duplex charmant avec vue sur les toits de Paris. Une rénovation douce qui a modernisé ces espaces. L'appartement est clair et chaleureux. Ce projet familial nous a permis de créer 4 chambres et d'optimiser l'espace.
Ici la salle de bain des enfants mélange Zellige, carreaux de ciment et un vert émeraude qui donne tout son cachet à cette charmante salle de bain.
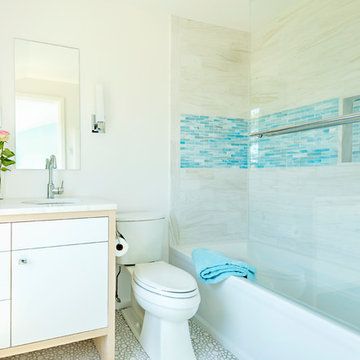
Randi Baird Photography
ボストンにある中くらいなビーチスタイルのおしゃれな子供用バスルーム (フラットパネル扉のキャビネット、ベージュのキャビネット、シャワー付き浴槽 、分離型トイレ、ベージュのタイル、白い壁、アンダーカウンター洗面器、グレーの床、引戸のシャワー、白い洗面カウンター) の写真
ボストンにある中くらいなビーチスタイルのおしゃれな子供用バスルーム (フラットパネル扉のキャビネット、ベージュのキャビネット、シャワー付き浴槽 、分離型トイレ、ベージュのタイル、白い壁、アンダーカウンター洗面器、グレーの床、引戸のシャワー、白い洗面カウンター) の写真
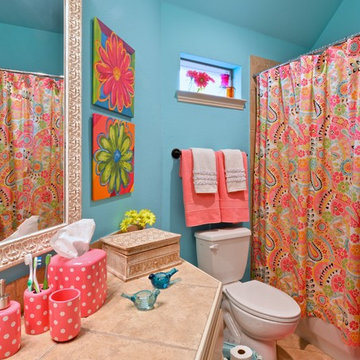
Photo by Michael Hunter
ダラスにあるお手頃価格の中くらいなエクレクティックスタイルのおしゃれな子供用バスルーム (オーバーカウンターシンク、白いキャビネット、タイルの洗面台、シャワー付き浴槽 、ベージュのタイル、石タイル、青い壁、磁器タイルの床、アルコーブ型浴槽、シャワーカーテン) の写真
ダラスにあるお手頃価格の中くらいなエクレクティックスタイルのおしゃれな子供用バスルーム (オーバーカウンターシンク、白いキャビネット、タイルの洗面台、シャワー付き浴槽 、ベージュのタイル、石タイル、青い壁、磁器タイルの床、アルコーブ型浴槽、シャワーカーテン) の写真
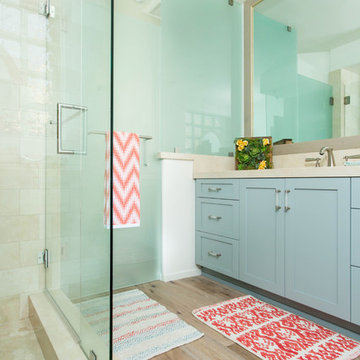
Enclosing the commode with frosted glass panels provides privacy in this shared bathroom without making the space feel contained. A color palette of beige, gray and light blue enabled fun, gender-neutral colors to be used for the linens.
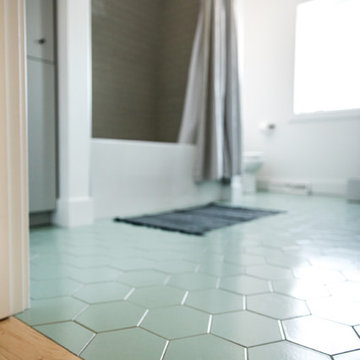
グランドラピッズにある高級な広い北欧スタイルのおしゃれな子供用バスルーム (フラットパネル扉のキャビネット、白いキャビネット、アルコーブ型浴槽、オープン型シャワー、ベージュのタイル、セラミックタイル、白い壁、セラミックタイルの床、アンダーカウンター洗面器、珪岩の洗面台、緑の床、シャワーカーテン、白い洗面カウンター) の写真
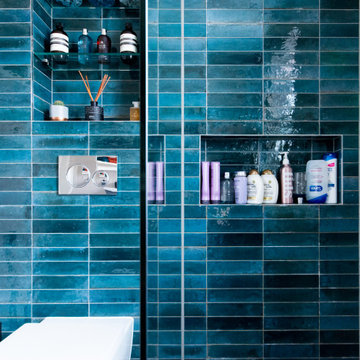
ロンドンにある高級な中くらいなモダンスタイルのおしゃれな子供用バスルーム (フラットパネル扉のキャビネット、グレーのキャビネット、オープン型シャワー、壁掛け式トイレ、ベージュのタイル、セラミックタイル、青い壁、セラミックタイルの床、オーバーカウンターシンク、茶色い床、オープンシャワー、アクセントウォール、洗面台1つ、造り付け洗面台) の写真
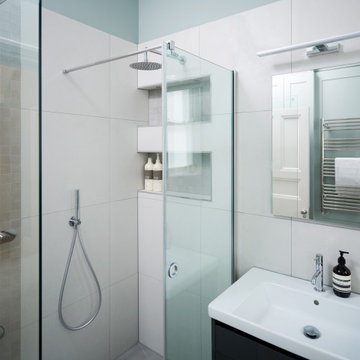
On a quiet street in Clifton a Georgian townhouse has undergone a stunning transformation. Inside, our designer Tim was tasked with creating three functional and inviting bathrooms. A key aspect of the brief was storage, as the bathrooms needed to stand up to every day family life whilst still maintaining the luxury aesthetic of the period property. The family bathroom cleverly conceals a boiler behind soft blue paneling while the shower is enclosed with an innovative frameless sliding screen allowing a large showering space without compromising the openness of the space. The ensuite bathroom with floating sink unit with built in storage and solid surface sink offers both practical storage and easy cleaning. On the top floor a guest shower room houses a generous shower with recessed open shelving and another practical floating vanity unit with integrated sink.
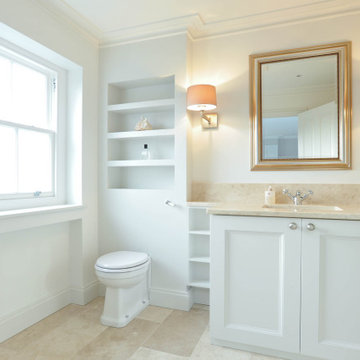
This bathroom is so spacious, bright and has a clean finish with lots of storage. Perfect for family use.
ロンドンにあるラグジュアリーな巨大なトラディショナルスタイルのおしゃれな子供用バスルーム (落し込みパネル扉のキャビネット、白いキャビネット、オープン型シャワー、壁掛け式トイレ、ベージュのタイル、大理石タイル、白い壁、大理石の床、オーバーカウンターシンク、大理石の洗面台、ベージュの床、開き戸のシャワー、ベージュのカウンター、照明、洗面台1つ、造り付け洗面台、格子天井、グレーとクリーム色、アルコーブ型浴槽) の写真
ロンドンにあるラグジュアリーな巨大なトラディショナルスタイルのおしゃれな子供用バスルーム (落し込みパネル扉のキャビネット、白いキャビネット、オープン型シャワー、壁掛け式トイレ、ベージュのタイル、大理石タイル、白い壁、大理石の床、オーバーカウンターシンク、大理石の洗面台、ベージュの床、開き戸のシャワー、ベージュのカウンター、照明、洗面台1つ、造り付け洗面台、格子天井、グレーとクリーム色、アルコーブ型浴槽) の写真
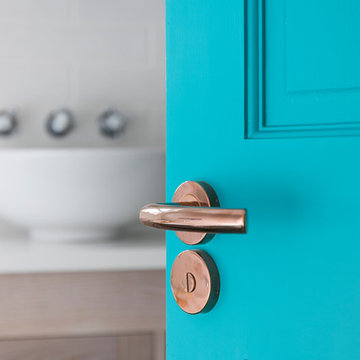
Blue bathroom door with copper handle.
Photo by Chris Snook
ロンドンにあるお手頃価格の小さなトランジショナルスタイルのおしゃれな子供用バスルーム (フラットパネル扉のキャビネット、淡色木目調キャビネット、壁掛け式トイレ、ベージュのタイル、磁器タイル、ベージュの壁、ベッセル式洗面器、人工大理石カウンター、オープンシャワー、置き型浴槽、磁器タイルの床、緑の床) の写真
ロンドンにあるお手頃価格の小さなトランジショナルスタイルのおしゃれな子供用バスルーム (フラットパネル扉のキャビネット、淡色木目調キャビネット、壁掛け式トイレ、ベージュのタイル、磁器タイル、ベージュの壁、ベッセル式洗面器、人工大理石カウンター、オープンシャワー、置き型浴槽、磁器タイルの床、緑の床) の写真
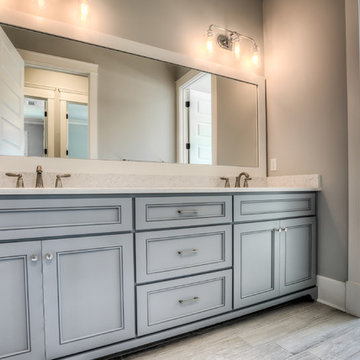
アトランタにあるトラディショナルスタイルのおしゃれな子供用バスルーム (落し込みパネル扉のキャビネット、グレーのキャビネット、ベージュのタイル、磁器タイル、グレーの壁、磁器タイルの床、アンダーカウンター洗面器、クオーツストーンの洗面台) の写真
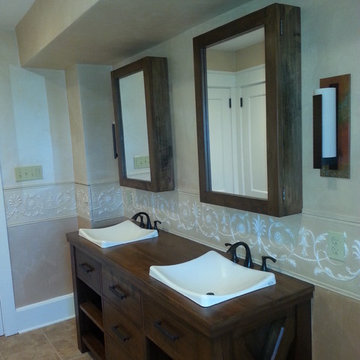
Hall Bathroom renovation including new tile floor and custom wood vanity with drop in sinks. Project located in Souderton, Montgomery County, PA.
フィラデルフィアにあるお手頃価格の中くらいなコンテンポラリースタイルのおしゃれな子供用バスルーム (オーバーカウンターシンク、フラットパネル扉のキャビネット、濃色木目調キャビネット、木製洗面台、アルコーブ型浴槽、アルコーブ型シャワー、分離型トイレ、ベージュのタイル、石タイル、ベージュの壁、トラバーチンの床) の写真
フィラデルフィアにあるお手頃価格の中くらいなコンテンポラリースタイルのおしゃれな子供用バスルーム (オーバーカウンターシンク、フラットパネル扉のキャビネット、濃色木目調キャビネット、木製洗面台、アルコーブ型浴槽、アルコーブ型シャワー、分離型トイレ、ベージュのタイル、石タイル、ベージュの壁、トラバーチンの床) の写真
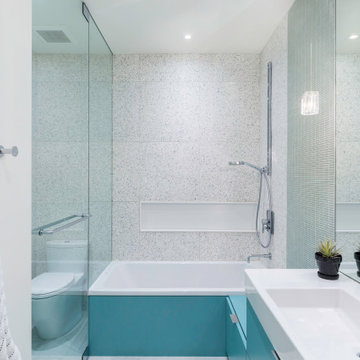
ニューヨークにあるコンテンポラリースタイルのおしゃれな子供用バスルーム (フラットパネル扉のキャビネット、ターコイズのキャビネット、ドロップイン型浴槽、コーナー設置型シャワー、分離型トイレ、ベージュのタイル、セラミックタイル、白い壁、セラミックタイルの床、一体型シンク、人工大理石カウンター、白い床、開き戸のシャワー、白い洗面カウンター、洗面台1つ、フローティング洗面台) の写真
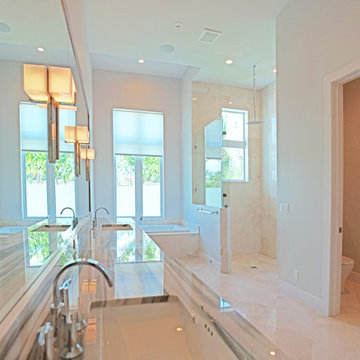
マイアミにあるラグジュアリーな広いコンテンポラリースタイルのおしゃれな子供用バスルーム (フラットパネル扉のキャビネット、白いキャビネット、コーナー設置型シャワー、ベージュのタイル、セラミックタイル、ベージュの壁、セラミックタイルの床、御影石の洗面台、ベージュの床、ベージュのカウンター、洗面台1つ、造り付け洗面台) の写真
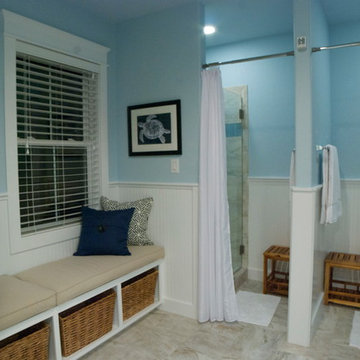
Christa Schreckengost
ヒューストンにある高級な広いビーチスタイルのおしゃれな子供用バスルーム (アンダーカウンター洗面器、オープンシェルフ、白いキャビネット、御影石の洗面台、一体型トイレ 、ベージュのタイル、青い壁、セラミックタイルの床、アルコーブ型シャワー、セラミックタイル) の写真
ヒューストンにある高級な広いビーチスタイルのおしゃれな子供用バスルーム (アンダーカウンター洗面器、オープンシェルフ、白いキャビネット、御影石の洗面台、一体型トイレ 、ベージュのタイル、青い壁、セラミックタイルの床、アルコーブ型シャワー、セラミックタイル) の写真
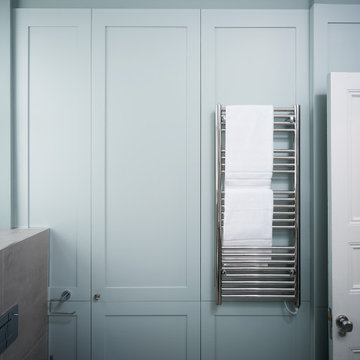
On a quiet street in Clifton a Georgian townhouse has undergone a stunning transformation. Inside, our designer Tim was tasked with creating three functional and inviting bathrooms. A key aspect of the brief was storage, as the bathrooms needed to stand up to every day family life whilst still maintaining the luxury aesthetic of the period property. The family bathroom cleverly conceals a boiler behind soft blue paneling while the shower is enclosed with an innovative frameless sliding screen allowing a large showering space without compromising the openness of the space. The ensuite bathroom with floating sink unit with built in storage and solid surface sink offers both practical storage and easy cleaning. On the top floor a guest shower room houses a generous shower with recessed open shelving and another practical floating vanity unit with integrated sink.
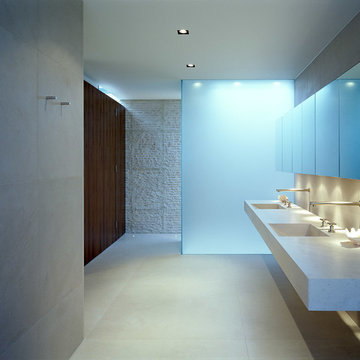
ロンドンにあるコンテンポラリースタイルのおしゃれな子供用バスルーム (フラットパネル扉のキャビネット、濃色木目調キャビネット、バリアフリー、ベージュの壁、一体型シンク、一体型トイレ 、ベージュのタイル、磁器タイル、磁器タイルの床、ライムストーンの洗面台、ベージュの床、開き戸のシャワー) の写真
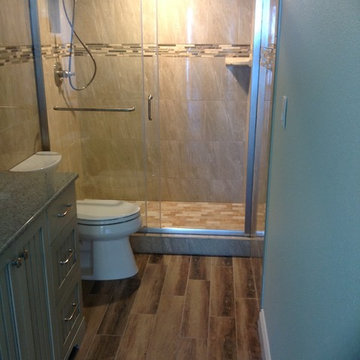
This custom bathroom was done by Act 1 Flooring. They tore out a bathtub/shower combination and replaced it with a walk-in shower. On the bathroom floor, they used a porcelain wood look tile which is perfect for wet areas such as a bathroom. They used a neutral tile for the walls and dressed it up with an a lineal glass mosaic accent band. The shower floor has a multi-color porcelain mosaic tile.
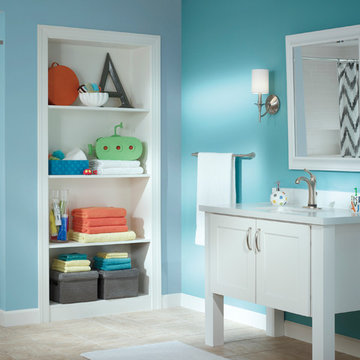
Delta Faucet Company
インディアナポリスにあるトランジショナルスタイルのおしゃれな子供用バスルーム (アンダーカウンター洗面器、家具調キャビネット、白いキャビネット、アルコーブ型浴槽、シャワー付き浴槽 、ベージュのタイル、青い壁) の写真
インディアナポリスにあるトランジショナルスタイルのおしゃれな子供用バスルーム (アンダーカウンター洗面器、家具調キャビネット、白いキャビネット、アルコーブ型浴槽、シャワー付き浴槽 、ベージュのタイル、青い壁) の写真
ターコイズブルーの子供用バスルーム・バスルーム (ベージュのタイル) の写真
1