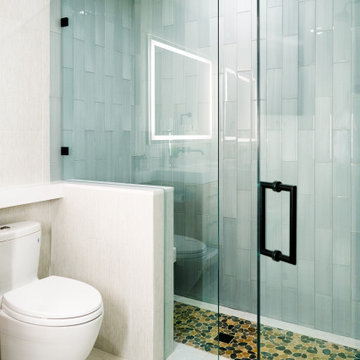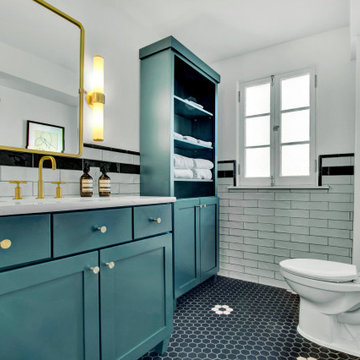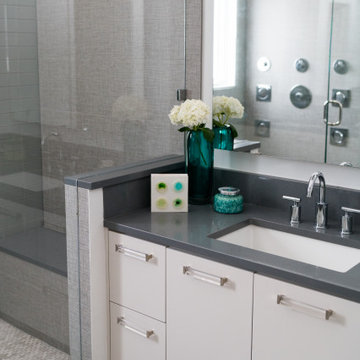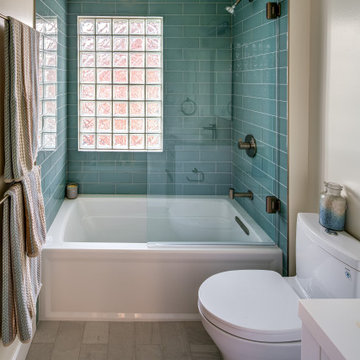中くらいなターコイズブルーの浴室・バスルーム (開き戸のシャワー、白い壁) の写真
絞り込み:
資材コスト
並び替え:今日の人気順
写真 1〜20 枚目(全 433 枚)
1/5

The guest bathroom has the most striking matte glass patterned tile on both the backsplash and in the bathtub/shower combination. A floating wood vanity has a white quartz countertop and mid-century modern sconces on either side of the round mirror.

The Kipling house is a new addition to the Montrose neighborhood. Designed for a family of five, it allows for generous open family zones oriented to large glass walls facing the street and courtyard pool. The courtyard also creates a buffer between the master suite and the children's play and bedroom zones. The master suite echoes the first floor connection to the exterior, with large glass walls facing balconies to the courtyard and street. Fixed wood screens provide privacy on the first floor while a large sliding second floor panel allows the street balcony to exchange privacy control with the study. Material changes on the exterior articulate the zones of the house and negotiate structural loads.

Step into modern luxury with this beautiful bathroom in Costa Mesa, CA. Featuring a light teal 45 degree herringbone pattern back wall, this new construction offers a unique and contemporary vibe. The vanity boasts rich brown cabinets and an elegant white marble countertop, while the shower features two niches with intricate designs inside. The attention to detail and sophisticated color palette exudes a sense of refined elegance that will leave any homeowner feeling pampered and relaxed.

This stunning master bathroom started with a creative reconfiguration of space, but it’s the wall of shimmering blue dimensional tile that really makes this a “statement” bathroom.
The homeowners’, parents of two boys, wanted to add a master bedroom and bath onto the main floor of their classic mid-century home. Their objective was to be close to their kids’ rooms, but still have a quiet and private retreat.
To obtain space for the master suite, the construction was designed to add onto the rear of their home. This was done by expanding the interior footprint into their existing outside corner covered patio. To create a sizeable suite, we also utilized the current interior footprint of their existing laundry room, adjacent to the patio. The design also required rebuilding the exterior walls of the kitchen nook which was adjacent to the back porch. Our clients rounded out the updated rear home design by installing all new windows along the back wall of their living and dining rooms.
Once the structure was formed, our design team worked with the homeowners to fill in the space with luxurious elements to form their desired retreat with universal design in mind. The selections were intentional, mixing modern-day comfort and amenities with 1955 architecture.
The shower was planned to be accessible and easy to use at the couple ages in place. Features include a curb-less, walk-in shower with a wide shower door. We also installed two shower fixtures, a handheld unit and showerhead.
To brighten the room without sacrificing privacy, a clearstory window was installed high in the shower and the room is topped off with a skylight.
For ultimate comfort, heated floors were installed below the silvery gray wood-plank floor tiles which run throughout the entire room and into the shower! Additional features include custom cabinetry in rich walnut with horizontal grain and white quartz countertops. In the shower, oversized white subway tiles surround a mermaid-like soft-blue tile niche, and at the vanity the mirrors are surrounded by boomerang-shaped ultra-glossy marine blue tiles. These create a dramatic focal point. Serene and spectacular.

With no windows or natural light, we used a combination of artificial light, open space, and white walls to brighten this master bath remodel. Over the white, we layered a sophisticated palette of finishes that embrace color, pattern, and texture: 1) long hex accent tile in “lemongrass” gold from Walker Zanger (mounted vertically for a new take on mid-century aesthetics); 2) large format slate gray floor tile to ground the room; 3) textured 2X10 glossy white shower field tile (can’t resist touching it); 4) rich walnut wraps with heavy graining to define task areas; and 5) dirty blue accessories to provide contrast and interest.
Photographer: Markert Photo, Inc.

J.THOM designed and supplied all of the products for this high-end bathroom. The only exception being the mirrors which the Owner had purchased previously which really worked with our concept. All of the cabinetry came from Iprina Cabinets which is a line exclusive to J.THOM in Philadelphia. We modified the sizes of the vanity and linen closet to maximize the space and at the same time, fit comfortably within allocated spaces.

Herringbone custom shower with custom vanity in the ensuite bathroom
オタワにある高級な中くらいなモダンスタイルのおしゃれなマスターバスルーム (フローティング洗面台、フラットパネル扉のキャビネット、中間色木目調キャビネット、バリアフリー、青いタイル、セラミックタイル、白い壁、セラミックタイルの床、ベッセル式洗面器、クオーツストーンの洗面台、白い床、開き戸のシャワー、白い洗面カウンター、シャワーベンチ、洗面台2つ) の写真
オタワにある高級な中くらいなモダンスタイルのおしゃれなマスターバスルーム (フローティング洗面台、フラットパネル扉のキャビネット、中間色木目調キャビネット、バリアフリー、青いタイル、セラミックタイル、白い壁、セラミックタイルの床、ベッセル式洗面器、クオーツストーンの洗面台、白い床、開き戸のシャワー、白い洗面カウンター、シャワーベンチ、洗面台2つ) の写真

An open plan shower The wall mounted faucet and tile wall allow for easy maintenance.
サンディエゴにある高級な中くらいなビーチスタイルのおしゃれな浴室 (フラットパネル扉のキャビネット、淡色木目調キャビネット、バリアフリー、一体型トイレ 、グレーのタイル、磁器タイル、白い壁、磁器タイルの床、アンダーカウンター洗面器、クオーツストーンの洗面台、ベージュの床、開き戸のシャワー、白い洗面カウンター、シャワーベンチ、洗面台1つ、フローティング洗面台) の写真
サンディエゴにある高級な中くらいなビーチスタイルのおしゃれな浴室 (フラットパネル扉のキャビネット、淡色木目調キャビネット、バリアフリー、一体型トイレ 、グレーのタイル、磁器タイル、白い壁、磁器タイルの床、アンダーカウンター洗面器、クオーツストーンの洗面台、ベージュの床、開き戸のシャワー、白い洗面カウンター、シャワーベンチ、洗面台1つ、フローティング洗面台) の写真

セントルイスにある中くらいなトランジショナルスタイルのおしゃれなマスターバスルーム (緑のキャビネット、アルコーブ型シャワー、一体型トイレ 、モノトーンのタイル、白い壁、モザイクタイル、マルチカラーの床、開き戸のシャワー、シャワーベンチ、洗面台1つ、造り付け洗面台) の写真

Newly constructed double vanity bath with separate soaking tub and shower for two teenage sisters. Subway tile, herringbone tile, porcelain handle lever faucets, and schoolhouse style light fixtures give a vintage twist to a contemporary bath.

This bath and shower ties in the gray from the carpet with the black finishes that are used around the house.
他の地域にある高級な中くらいなモダンスタイルのおしゃれな子供用バスルーム (シェーカースタイル扉のキャビネット、グレーのキャビネット、アルコーブ型浴槽、シャワー付き浴槽 、一体型トイレ 、白いタイル、白い壁、セラミックタイルの床、アンダーカウンター洗面器、黒い床、開き戸のシャワー、洗面台1つ、造り付け洗面台) の写真
他の地域にある高級な中くらいなモダンスタイルのおしゃれな子供用バスルーム (シェーカースタイル扉のキャビネット、グレーのキャビネット、アルコーブ型浴槽、シャワー付き浴槽 、一体型トイレ 、白いタイル、白い壁、セラミックタイルの床、アンダーカウンター洗面器、黒い床、開き戸のシャワー、洗面台1つ、造り付け洗面台) の写真

サンフランシスコにある中くらいなミッドセンチュリースタイルのおしゃれなバスルーム (浴槽なし) (フラットパネル扉のキャビネット、淡色木目調キャビネット、アンダーマウント型浴槽、アルコーブ型シャワー、白い壁、コンクリートの床、アンダーカウンター洗面器、珪岩の洗面台、グレーの床、開き戸のシャワー、白い洗面カウンター) の写真

This beautiful bathroom features our 3x8s in 12W Blue Bell. Adding a beautiful pop of color to this bathroom
ロサンゼルスにあるお手頃価格の中くらいなコンテンポラリースタイルのおしゃれなマスターバスルーム (青いタイル、セラミックタイル、シェーカースタイル扉のキャビネット、白いキャビネット、白い壁、アンダーカウンター洗面器、マルチカラーの床、開き戸のシャワー) の写真
ロサンゼルスにあるお手頃価格の中くらいなコンテンポラリースタイルのおしゃれなマスターバスルーム (青いタイル、セラミックタイル、シェーカースタイル扉のキャビネット、白いキャビネット、白い壁、アンダーカウンター洗面器、マルチカラーの床、開き戸のシャワー) の写真

オースティンにあるお手頃価格の中くらいなカントリー風のおしゃれなマスターバスルーム (白いキャビネット、バリアフリー、分離型トイレ、白いタイル、サブウェイタイル、白い壁、モザイクタイル、アンダーカウンター洗面器、大理石の洗面台、グレーの床、開き戸のシャワー、グレーの洗面カウンター、落し込みパネル扉のキャビネット) の写真

This project is a whole home remodel that is being completed in 2 phases. The first phase included this bathroom remodel. The whole home will maintain the Mid Century styling. The cabinets are stained in Alder Wood. The countertop is Ceasarstone in Pure White. The shower features Kohler Purist Fixtures in Vibrant Modern Brushed Gold finish. The flooring is Large Hexagon Tile from Dal Tile. The decorative tile is Wayfair “Illica” ceramic. The lighting is Mid-Century pendent lights. The vanity is custom made with traditional mid-century tapered legs. The next phase of the project will be added once it is completed.
Read the article here: https://www.houzz.com/ideabooks/82478496

A beautiful bathroom filled with various detail from wall to wall.
サンフランシスコにある高級な中くらいなトランジショナルスタイルのおしゃれなマスターバスルーム (青いキャビネット、ドロップイン型浴槽、コーナー設置型シャワー、ビデ、青いタイル、セラミックタイル、白い壁、モザイクタイル、アンダーカウンター洗面器、大理石の洗面台、グレーの床、開き戸のシャワー、白い洗面カウンター、洗面台2つ、造り付け洗面台、格子天井、落し込みパネル扉のキャビネット) の写真
サンフランシスコにある高級な中くらいなトランジショナルスタイルのおしゃれなマスターバスルーム (青いキャビネット、ドロップイン型浴槽、コーナー設置型シャワー、ビデ、青いタイル、セラミックタイル、白い壁、モザイクタイル、アンダーカウンター洗面器、大理石の洗面台、グレーの床、開き戸のシャワー、白い洗面カウンター、洗面台2つ、造り付け洗面台、格子天井、落し込みパネル扉のキャビネット) の写真

チャールストンにあるラグジュアリーな中くらいなビーチスタイルのおしゃれなマスターバスルーム (白いキャビネット、コーナー設置型シャワー、分離型トイレ、ガラスタイル、白い壁、モザイクタイル、一体型シンク、白い床、開き戸のシャワー、白い洗面カウンター、シャワーベンチ、洗面台1つ、独立型洗面台、シェーカースタイル扉のキャビネット) の写真

This beautiful master bath includes custom cabinets, acrylic hardware and a walk in closet.
ダラスにあるお手頃価格の中くらいなモダンスタイルのおしゃれなマスターバスルーム (フラットパネル扉のキャビネット、白いキャビネット、グレーのタイル、セラミックタイル、白い壁、セラミックタイルの床、アンダーカウンター洗面器、人工大理石カウンター、グレーの床、開き戸のシャワー、グレーの洗面カウンター、トイレ室、洗面台1つ、フローティング洗面台、コーナー設置型シャワー) の写真
ダラスにあるお手頃価格の中くらいなモダンスタイルのおしゃれなマスターバスルーム (フラットパネル扉のキャビネット、白いキャビネット、グレーのタイル、セラミックタイル、白い壁、セラミックタイルの床、アンダーカウンター洗面器、人工大理石カウンター、グレーの床、開き戸のシャワー、グレーの洗面カウンター、トイレ室、洗面台1つ、フローティング洗面台、コーナー設置型シャワー) の写真

ワシントンD.C.にある高級な中くらいなトランジショナルスタイルのおしゃれな子供用バスルーム (フラットパネル扉のキャビネット、白いキャビネット、アルコーブ型浴槽、シャワー付き浴槽 、一体型トイレ 、青いタイル、ガラスタイル、白い壁、セラミックタイルの床、一体型シンク、人工大理石カウンター、ベージュの床、開き戸のシャワー、白い洗面カウンター) の写真
中くらいなターコイズブルーの浴室・バスルーム (開き戸のシャワー、白い壁) の写真
1
