ターコイズブルーの浴室・バスルーム (オープン型シャワー、石タイル) の写真
絞り込み:
資材コスト
並び替え:今日の人気順
写真 1〜20 枚目(全 43 枚)
1/4

Double wash basins, timber bench, pullouts and face-level cabinets for ample storage, black tap ware and strip drains and heated towel rail.
Image: Nicole England

Photo by Alan Tansey
This East Village penthouse was designed for nocturnal entertaining. Reclaimed wood lines the walls and counters of the kitchen and dark tones accent the different spaces of the apartment. Brick walls were exposed and the stair was stripped to its raw steel finish. The guest bath shower is lined with textured slate while the floor is clad in striped Moroccan tile.

Argo Studio, Inc.
Emilio Collavino
マイアミにある高級な広いトラディショナルスタイルのおしゃれなマスターバスルーム (ベッセル式洗面器、白いキャビネット、珪岩の洗面台、置き型浴槽、オープン型シャワー、一体型トイレ 、石タイル、グレーの壁、大理石の床、白いタイル、フラットパネル扉のキャビネット) の写真
マイアミにある高級な広いトラディショナルスタイルのおしゃれなマスターバスルーム (ベッセル式洗面器、白いキャビネット、珪岩の洗面台、置き型浴槽、オープン型シャワー、一体型トイレ 、石タイル、グレーの壁、大理石の床、白いタイル、フラットパネル扉のキャビネット) の写真

Photo Credit: Aaron Leitz
シアトルにあるモダンスタイルのおしゃれな浴室 (和式浴槽、オープン型シャワー、白いタイル、石タイル、白い壁、モザイクタイル、オープンシャワー) の写真
シアトルにあるモダンスタイルのおしゃれな浴室 (和式浴槽、オープン型シャワー、白いタイル、石タイル、白い壁、モザイクタイル、オープンシャワー) の写真
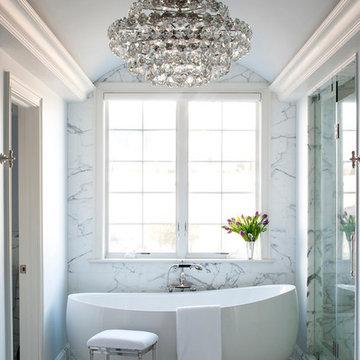
White marble master bathroom with freestanding tub
フィラデルフィアにあるラグジュアリーな中くらいなモダンスタイルのおしゃれなマスターバスルーム (アンダーカウンター洗面器、大理石の洗面台、置き型浴槽、オープン型シャワー、グレーのタイル、石タイル、グレーの壁、大理石の床) の写真
フィラデルフィアにあるラグジュアリーな中くらいなモダンスタイルのおしゃれなマスターバスルーム (アンダーカウンター洗面器、大理石の洗面台、置き型浴槽、オープン型シャワー、グレーのタイル、石タイル、グレーの壁、大理石の床) の写真

Karen Loudon Photography
ハワイにある高級な広いトロピカルスタイルのおしゃれな浴室 (和式浴槽、オープン型シャワー、グレーのタイル、石タイル、スレートの床、オープンシャワー) の写真
ハワイにある高級な広いトロピカルスタイルのおしゃれな浴室 (和式浴槽、オープン型シャワー、グレーのタイル、石タイル、スレートの床、オープンシャワー) の写真

シアトルにあるラグジュアリーなトランジショナルスタイルのおしゃれなマスターバスルーム (アンダーカウンター洗面器、濃色木目調キャビネット、オープン型シャワー、一体型トイレ 、ベージュのタイル、石タイル、ベージュの壁、玉石タイル、開き戸のシャワー、落し込みパネル扉のキャビネット) の写真

Pedestal sink with marble floors and shower. #kitchen #design #cabinets #kitchencabinets #kitchendesign #trends #kitchentrends #designtrends #modernkitchen #moderndesign #transitionaldesign #transitionalkitchens #farmhousekitchen #farmhousedesign #scottsdalekitchens #scottsdalecabinets #scottsdaledesign #phoenixkitchen #phoenixdesign #phoenixcabinets
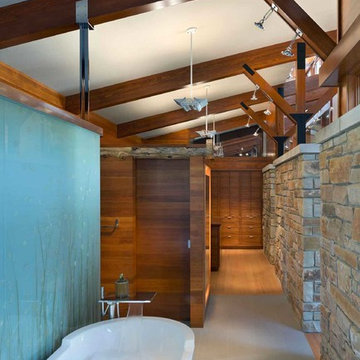
シーダーラピッズにある広いモダンスタイルのおしゃれなマスターバスルーム (アンダーカウンター洗面器、フラットパネル扉のキャビネット、中間色木目調キャビネット、置き型浴槽、オープン型シャワー、一体型トイレ 、グレーのタイル、石タイル、グレーの壁、セラミックタイルの床) の写真
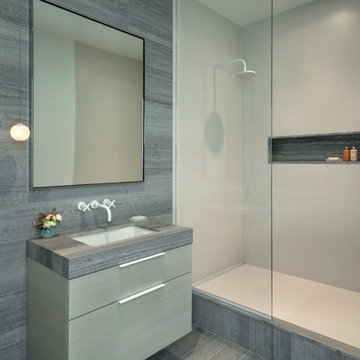
Beautiful Stonesource marble tiles utilized on the wall and main floor space articulate the shower space in a textured white tile with a low iron glass divide. The recessed marble slab niche makes this a highly functioning shower experience with plenty of space for toiletries. The recessed lights with a pendant are all individually controlled to adjust light dimming for either mood ambiance or utility. The custom made vanity was by KCMmillwork featuring a rift cut white oak with a white stain. Fixtures are a matte powder coated white giving cues to this loft’s 1920s history while still remaining modern.
Architecture & Interior Design: AbbyElle Style & BanG Studio
Photos: Bjorg Magnea
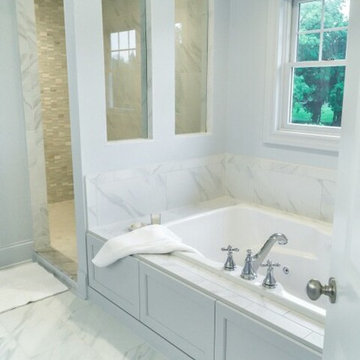
シカゴにある高級な中くらいなトランジショナルスタイルのおしゃれなマスターバスルーム (アンダーカウンター洗面器、落し込みパネル扉のキャビネット、グレーのキャビネット、大理石の洗面台、ドロップイン型浴槽、オープン型シャワー、分離型トイレ、白いタイル、石タイル、グレーの壁、セラミックタイルの床) の写真
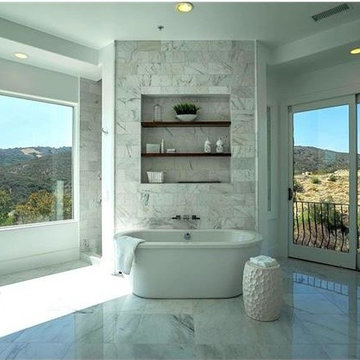
ロサンゼルスにある高級な広いコンテンポラリースタイルのおしゃれなマスターバスルーム (フラットパネル扉のキャビネット、白いキャビネット、置き型浴槽、オープン型シャワー、一体型トイレ 、グレーのタイル、白いタイル、石タイル、白い壁、セラミックタイルの床、オーバーカウンターシンク、人工大理石カウンター) の写真
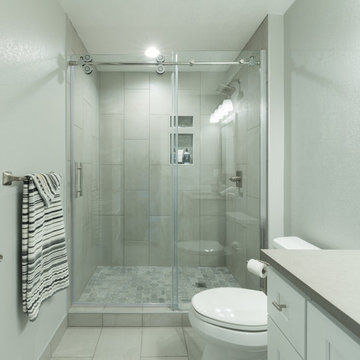
Martinescu Photography
シアトルにあるお手頃価格の中くらいなコンテンポラリースタイルのおしゃれな浴室 (落し込みパネル扉のキャビネット、白いキャビネット、オープン型シャワー、分離型トイレ、白いタイル、石タイル、グレーの壁、アンダーカウンター洗面器、クオーツストーンの洗面台、ベージュの床、引戸のシャワー) の写真
シアトルにあるお手頃価格の中くらいなコンテンポラリースタイルのおしゃれな浴室 (落し込みパネル扉のキャビネット、白いキャビネット、オープン型シャワー、分離型トイレ、白いタイル、石タイル、グレーの壁、アンダーカウンター洗面器、クオーツストーンの洗面台、ベージュの床、引戸のシャワー) の写真
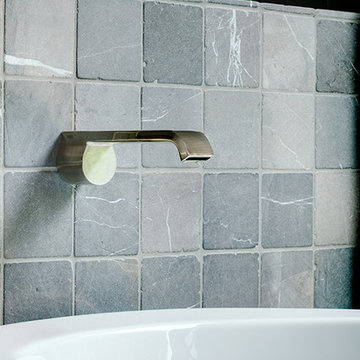
サンタバーバラにあるラグジュアリーな巨大なビーチスタイルのおしゃれなマスターバスルーム (レイズドパネル扉のキャビネット、濃色木目調キャビネット、置き型浴槽、オープン型シャワー、グレーのタイル、石タイル、青い壁、玉石タイル、アンダーカウンター洗面器) の写真
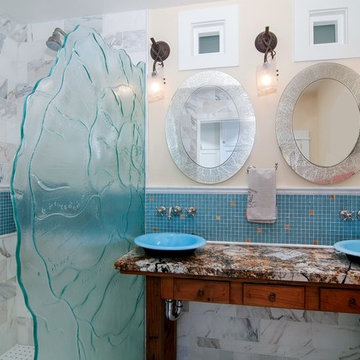
Vibrant master bathroom is small and elegant with marble wall tile, glass tile band with gold accents, furniture vanity with vessel sinks, and cast glass shower screen
Photo by Preview First
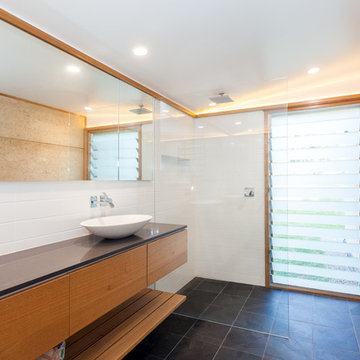
セントラルコーストにある中くらいなモダンスタイルのおしゃれなマスターバスルーム (淡色木目調キャビネット、オープン型シャワー、白いタイル、石タイル、白い壁、スレートの床、ベッセル式洗面器、クオーツストーンの洗面台、黒い床、オープンシャワー、黒い洗面カウンター、フラットパネル扉のキャビネット) の写真
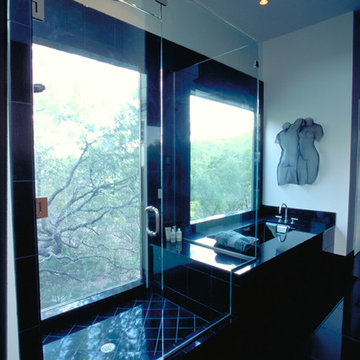
MASTER BATH
This photo shows the shower/tub area of a very large master bath. The floors, tub surround, and walls on either side are black granite. Walls not covered with granite are painted a Ralph Lauren white. Sherry Garrett Design.
Photo: Sherry Garrett
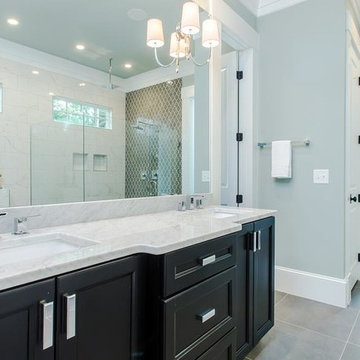
Carerra Marble Tile from Florida Tile
ローリーにあるお手頃価格の広いトランジショナルスタイルのおしゃれなマスターバスルーム (レイズドパネル扉のキャビネット、白いキャビネット、置き型浴槽、オープン型シャワー、一体型トイレ 、グレーのタイル、白いタイル、石タイル、青い壁、大理石の床、オーバーカウンターシンク、大理石の洗面台、白い床、オープンシャワー) の写真
ローリーにあるお手頃価格の広いトランジショナルスタイルのおしゃれなマスターバスルーム (レイズドパネル扉のキャビネット、白いキャビネット、置き型浴槽、オープン型シャワー、一体型トイレ 、グレーのタイル、白いタイル、石タイル、青い壁、大理石の床、オーバーカウンターシンク、大理石の洗面台、白い床、オープンシャワー) の写真
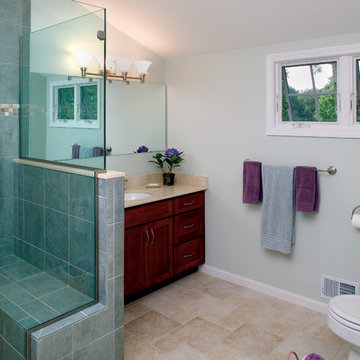
Custom tile shower with frameless glass enclosure, and a custom-built vanity with marble top.
ボストンにある高級な中くらいなトラディショナルスタイルのおしゃれなマスターバスルーム (アンダーカウンター洗面器、落し込みパネル扉のキャビネット、濃色木目調キャビネット、大理石の洗面台、猫足バスタブ、オープン型シャワー、分離型トイレ、青いタイル、青い壁、石タイル、セラミックタイルの床) の写真
ボストンにある高級な中くらいなトラディショナルスタイルのおしゃれなマスターバスルーム (アンダーカウンター洗面器、落し込みパネル扉のキャビネット、濃色木目調キャビネット、大理石の洗面台、猫足バスタブ、オープン型シャワー、分離型トイレ、青いタイル、青い壁、石タイル、セラミックタイルの床) の写真
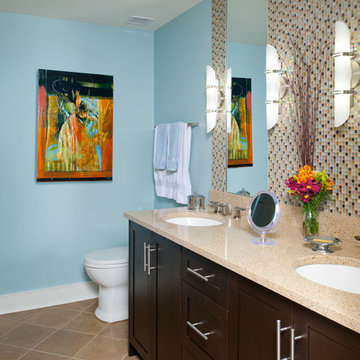
Craig Thompson Photography
The client was looking for a contemporary but comfortable space as a gathering place for themselves, their family and friends in the city. They wanted color, which was right up my alley. The specific color requests were orange, aqua and purple. We used the orange and aqua in the main living space adding a rich chocolate to the mix to provide a bold color palette. One theme that was consistent in the design was the use of circles, ellipses, and flowing curves. This was evidenced in the fabrics, furniture, wall sconces, bar design, artwork, TV area wall covering, and artwork. Often times contemporary design is very angular, straight lined and rigid. This was not the desired look for this client.
They desired an open layout in the main living space to accentuate the breathtaking view. With these units there are always structural issues to be worked through. There is a structural column in an inopportune place in the main Living area. To make sense of this, it was incorporated into a bar that goes right up to the full height window. When sitting at the bar, it almost feels like you are floating in mid air, looking down on the hustle and bustle of the city. The bar is faced with dimensional glass tile with quartz countertops. An elliptical shaped floating bulkhead is intersected by the bold orange column. The bulkhead was finished in the dark chocolate with a silver deco molding around the face like a bracelet, architectural jewelry as I like to refer to it as. The bar creates an interesting architectural focal point, but also provides function for entertaining.
We did a softer version of the aqua, combined with gray and cream for the color palette in the Master suite. I was able to give the client her request for purple which we did in the Guest Bedroom (not photographed) as the accent wall behind the bed and combined it with gold to complete the scheme.
ターコイズブルーの浴室・バスルーム (オープン型シャワー、石タイル) の写真
1