赤い、黄色い浴室・バスルーム (洗い場付きシャワー) の写真
絞り込み:
資材コスト
並び替え:今日の人気順
写真 1〜20 枚目(全 72 枚)
1/4

他の地域にあるアジアンスタイルのおしゃれな浴室 (ベージュの壁、ベージュの床、オープンシャワー、ベージュのタイル、ベージュのキャビネット、和式浴槽、洗い場付きシャワー) の写真

ミネアポリスにある高級な中くらいなコンテンポラリースタイルのおしゃれなマスターバスルーム (フラットパネル扉のキャビネット、黒いキャビネット、ガラスの洗面台、置き型浴槽、洗い場付きシャワー、グレーのタイル、石タイル、オレンジの壁、コンクリートの床、ベッセル式洗面器、グレーの床、開き戸のシャワー、グリーンの洗面カウンター) の写真
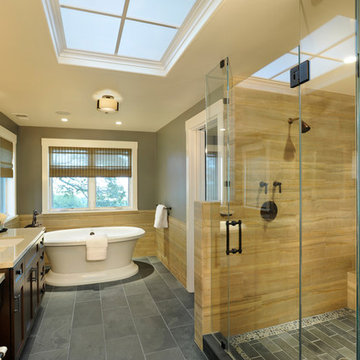
サンフランシスコにあるコンテンポラリースタイルのおしゃれな浴室 (アンダーカウンター洗面器、落し込みパネル扉のキャビネット、濃色木目調キャビネット、置き型浴槽、ベージュのタイル、洗い場付きシャワー、グレーの床) の写真
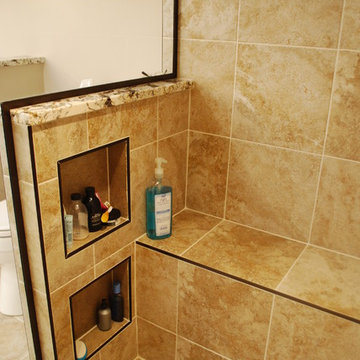
Consistent, 12x12 tiles on the shower walls/floor/ceiling are a crisp, clean look. A linear drain allows water to escape without compromising the shower's appearance with a central drain; two recessed shelves and a bench provide storage and hide bottles from being seen outside.

ON-TREND SCALES
Move over metro tiles and line a wall with fabulously funky Fish Scale designs. Also known as scallop, fun or mermaid tiles, this pleasing-to-the-eye shape is a Moroccan tile classic that's trending hard right now and offers a sophisticated alternative to metro/subway designs. Mermaids tiles are this year's unicorns (so they say) and Fish Scale tiles are how to take the trend to a far more grown-up level. Especially striking across a whole wall or in a shower room, make the surface pop in vivid shades of blue and green for an oceanic vibe that'll refresh and invigorate.
If colour doesn't float your boat, just exchange the bold hues for neutral shades and use a dark grout to highlight the pattern. Alternatively, go to www.tiledesire.com there are more than 40 colours to choose and mix!!
Photo Credits: http://iortz-photo.com/

クリーブランドにあるラグジュアリーな広いトラディショナルスタイルのおしゃれなマスターバスルーム (一体型トイレ 、茶色い壁、開き戸のシャワー、濃色木目調キャビネット、洗い場付きシャワー、白いタイル、濃色無垢フローリング、アンダーカウンター洗面器、茶色い床、白い洗面カウンター、落し込みパネル扉のキャビネット) の写真

ロサンゼルスにある高級な中くらいなモダンスタイルのおしゃれなマスターバスルーム (フラットパネル扉のキャビネット、茶色いキャビネット、置き型浴槽、洗い場付きシャワー、一体型トイレ 、ベージュのタイル、モザイクタイル、ベージュの壁、磁器タイルの床、クオーツストーンの洗面台、グレーの床、開き戸のシャワー、白い洗面カウンター、シャワーベンチ、洗面台2つ、三角天井) の写真
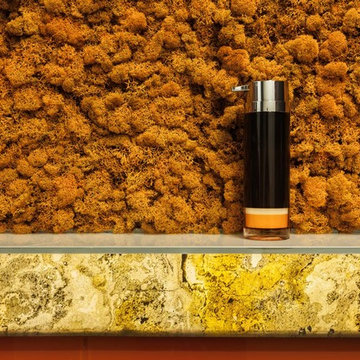
Мох (ягель) отлично чувствует себя во влажном помещении, не сохнет и не нуждается в уходе.
Архитектор: Гайк Асатрян
モスクワにある高級な中くらいなインダストリアルスタイルのおしゃれなバスルーム (浴槽なし) (壁掛け式トイレ、オレンジのタイル、ガラスタイル、磁器タイルの床、ベッセル式洗面器、黒い床、オープンシャワー、フラットパネル扉のキャビネット、黄色いキャビネット、洗い場付きシャワー、マルチカラーの壁) の写真
モスクワにある高級な中くらいなインダストリアルスタイルのおしゃれなバスルーム (浴槽なし) (壁掛け式トイレ、オレンジのタイル、ガラスタイル、磁器タイルの床、ベッセル式洗面器、黒い床、オープンシャワー、フラットパネル扉のキャビネット、黄色いキャビネット、洗い場付きシャワー、マルチカラーの壁) の写真
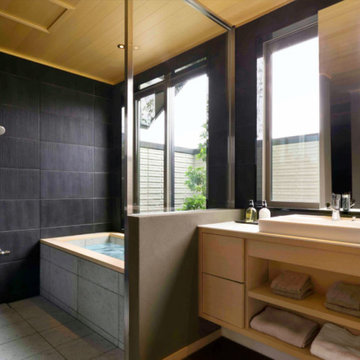
パウダールームまで続く檜貼りの天井が特徴的な、開放感に満ちたバスルーム。
浴槽は贅沢に十和田石で作り上げた和モダンな水廻り空間。
窓から差し込む光を浴びて、檜の香りに包まれながら湯舟に浸る豊かな時間を味わう。
和モダンなおしゃれな浴室 (淡色木目調キャビネット、黒いタイル、ベッセル式洗面器、洗面台1つ、フローティング洗面台、和式浴槽、洗い場付きシャワー、板張り天井、ベージュの天井) の写真
和モダンなおしゃれな浴室 (淡色木目調キャビネット、黒いタイル、ベッセル式洗面器、洗面台1つ、フローティング洗面台、和式浴槽、洗い場付きシャワー、板張り天井、ベージュの天井) の写真

Ambient Elements creates conscious designs for innovative spaces by combining superior craftsmanship, advanced engineering and unique concepts while providing the ultimate wellness experience. We design and build saunas, infrared saunas, steam rooms, hammams, cryo chambers, salt rooms, snow rooms and many other hyperthermic conditioning modalities.
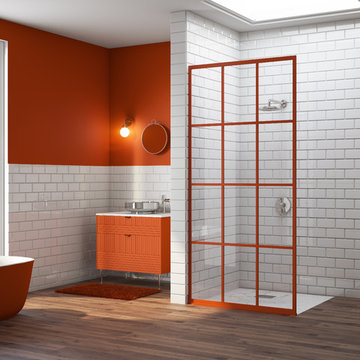
Gridscape Series Colorize Full Divided Light Fixed Panel factory window shower screen featured in eclectic master bath.
Grid Pattern = GS1
Metal Color = Matchtip (Red)
Glass = Clear
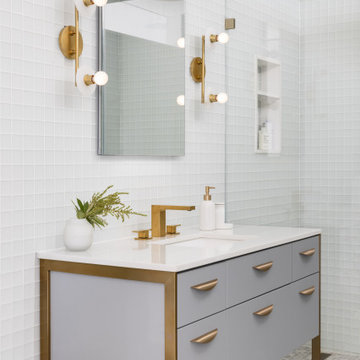
We've designed an exquisite pied-à-terre apartment with views of the Hudson River, an ideal retreat for an Atlanta-based couple. The apartment features all-new furnishings, exuding comfort and style throughout. From plush sofas to sleek dining chairs, each piece has been selected to create a relaxed and inviting atmosphere. The kitchen was fitted with new countertops, providing functionality and aesthetic appeal. Adjacent to the kitchen, a cozy seating nook was added, with swivel chairs, providing the perfect spot to unwind and soak in the breathtaking scenery. We also added a beautiful dining table that expands to seat 14 guests comfortably. Everything is thoughtfully positioned to allow the breathtaking views to take center stage, ensuring the furniture never competes with the natural beauty outside.
The bedrooms are designed as peaceful sanctuaries for rest and relaxation. Soft hues of cream, blue, and grey create a tranquil ambiance, while luxurious bedding ensures a restful night's sleep. The primary bathroom also underwent a stunning renovation, embracing lighter, brighter finishes and beautiful lighting.
---
Our interior design service area is all of New York City including the Upper East Side and Upper West Side, as well as the Hamptons, Scarsdale, Mamaroneck, Rye, Rye City, Edgemont, Harrison, Bronxville, and Greenwich CT.
For more about Darci Hether, see here: https://darcihether.com/
To learn more about this project, see here: https://darcihether.com/portfolio/relaxed-comfortable-pied-a-terre-west-village-nyc/
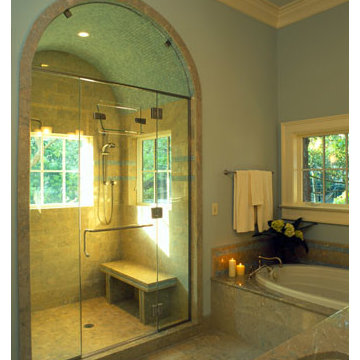
Tripp Smith
チャールストンにある高級な広いトランジショナルスタイルのおしゃれなマスターバスルーム (アルコーブ型浴槽、洗い場付きシャワー、青い壁、アンダーカウンター洗面器、マルチカラーの床、開き戸のシャワー、マルチカラーの洗面カウンター、洗面台2つ) の写真
チャールストンにある高級な広いトランジショナルスタイルのおしゃれなマスターバスルーム (アルコーブ型浴槽、洗い場付きシャワー、青い壁、アンダーカウンター洗面器、マルチカラーの床、開き戸のシャワー、マルチカラーの洗面カウンター、洗面台2つ) の写真

ブリスベンにある中くらいなコンテンポラリースタイルのおしゃれなマスターバスルーム (中間色木目調キャビネット、ベージュのタイル、茶色いタイル、セラミックタイル、ベージュの壁、ガラスの洗面台、ベージュの床、開き戸のシャワー、アルコーブ型浴槽、洗い場付きシャワー、一体型シンク、フラットパネル扉のキャビネット) の写真
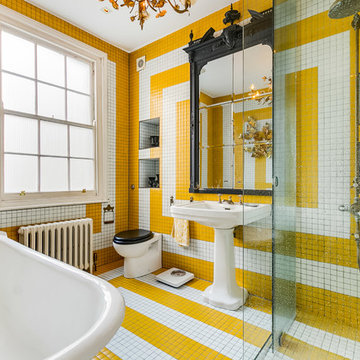
ロンドンにあるエクレクティックスタイルのおしゃれなマスターバスルーム (洗い場付きシャワー、壁掛け式トイレ、マルチカラーのタイル、白いタイル、黄色いタイル、マルチカラーの壁、ペデスタルシンク、マルチカラーの床、コーナー型浴槽、セラミックタイル) の写真

2-story addition to this historic 1894 Princess Anne Victorian. Family room, new full bath, relocated half bath, expanded kitchen and dining room, with Laundry, Master closet and bathroom above. Wrap-around porch with gazebo.
Photos by 12/12 Architects and Robert McKendrick Photography.
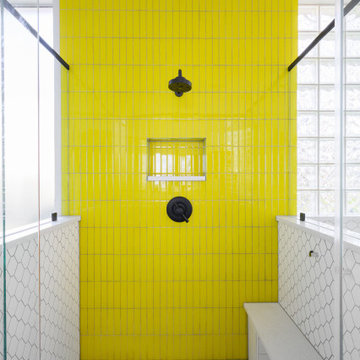
Remodel & Design: Brittany Arts and Interiors
Photography Copyright: Mike Healey Photography
ダラスにあるお手頃価格の広いモダンスタイルのおしゃれなマスターバスルーム (フラットパネル扉のキャビネット、中間色木目調キャビネット、置き型浴槽、洗い場付きシャワー、分離型トイレ、白いタイル、セラミックタイル、白い壁、セラミックタイルの床、アンダーカウンター洗面器、御影石の洗面台、白い床、開き戸のシャワー、白い洗面カウンター) の写真
ダラスにあるお手頃価格の広いモダンスタイルのおしゃれなマスターバスルーム (フラットパネル扉のキャビネット、中間色木目調キャビネット、置き型浴槽、洗い場付きシャワー、分離型トイレ、白いタイル、セラミックタイル、白い壁、セラミックタイルの床、アンダーカウンター洗面器、御影石の洗面台、白い床、開き戸のシャワー、白い洗面カウンター) の写真
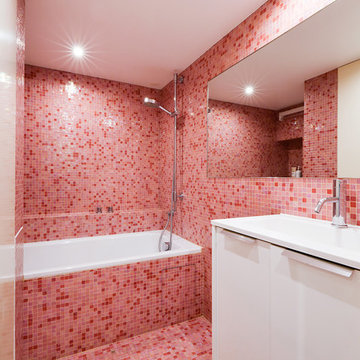
Une nouvelle salle de bain a été créée sous la mezzanine de la chambre des enfants.
Les sols et les murs sont en mosaïque Bisazza rose.
Les façades du placard sont en médium laqué blanc. Un bac à linge a été intégré dans le placard et ça façade a été carrelée.
Meuble suspendu avec plan vasque blanc.
PHOTO: Brigitte Sombié

Relocating the washer and dryer to a stacked location in a hall closet allowed us to add a second bathroom to the existing 3/1 house. The new bathroom is definitely on the sunny side, with bright yellow cabinetry perfectly complimenting the classic black and white tile and countertop selections.
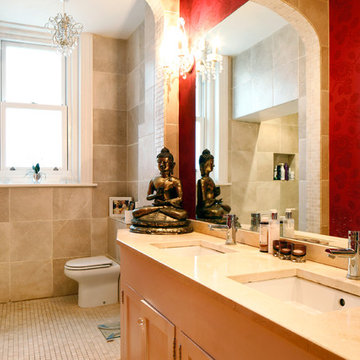
Emma Wood
サセックスにある中くらいなエクレクティックスタイルのおしゃれな子供用バスルーム (シェーカースタイル扉のキャビネット、ベージュのキャビネット、洗い場付きシャワー、一体型トイレ 、ベージュのタイル、石タイル、赤い壁、モザイクタイル、横長型シンク、クオーツストーンの洗面台、ベージュの床、オープンシャワー) の写真
サセックスにある中くらいなエクレクティックスタイルのおしゃれな子供用バスルーム (シェーカースタイル扉のキャビネット、ベージュのキャビネット、洗い場付きシャワー、一体型トイレ 、ベージュのタイル、石タイル、赤い壁、モザイクタイル、横長型シンク、クオーツストーンの洗面台、ベージュの床、オープンシャワー) の写真
赤い、黄色い浴室・バスルーム (洗い場付きシャワー) の写真
1