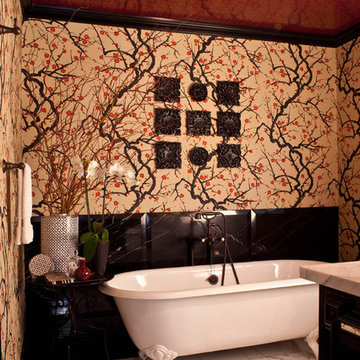赤い、木目調の浴室・バスルーム (マルチカラーの壁) の写真
絞り込み:
資材コスト
並び替え:今日の人気順
写真 1〜20 枚目(全 234 枚)
1/4
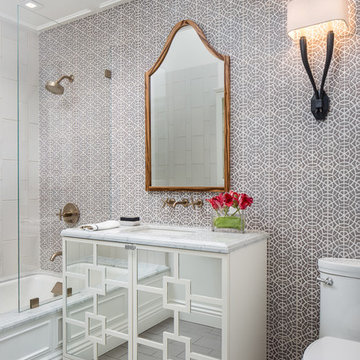
Christopher Stark
サンフランシスコにあるトラディショナルスタイルのおしゃれな浴室 (アルコーブ型浴槽、シャワー付き浴槽 、マルチカラーの壁、フラットパネル扉のキャビネット) の写真
サンフランシスコにあるトラディショナルスタイルのおしゃれな浴室 (アルコーブ型浴槽、シャワー付き浴槽 、マルチカラーの壁、フラットパネル扉のキャビネット) の写真

Our designers transformed this small hall bathroom into a chic powder room. The bright wallpaper creates grabs your attention and pairs perfectly with the simple quartz countertop and stylish custom vanity. Notice the custom matching shower curtain, a finishing touch that makes this bathroom shine.

Imagery Intelligence, LLC
ダラスにある中くらいなトラディショナルスタイルのおしゃれな子供用バスルーム (レイズドパネル扉のキャビネット、赤いキャビネット、アルコーブ型シャワー、小便器、マルチカラーのタイル、白いタイル、磁器タイル、マルチカラーの壁、無垢フローリング、オーバーカウンターシンク、タイルの洗面台、茶色い床、開き戸のシャワー、マルチカラーの洗面カウンター) の写真
ダラスにある中くらいなトラディショナルスタイルのおしゃれな子供用バスルーム (レイズドパネル扉のキャビネット、赤いキャビネット、アルコーブ型シャワー、小便器、マルチカラーのタイル、白いタイル、磁器タイル、マルチカラーの壁、無垢フローリング、オーバーカウンターシンク、タイルの洗面台、茶色い床、開き戸のシャワー、マルチカラーの洗面カウンター) の写真

Во время разработки проекта встал вопрос о том, какой материал можно использовать кроме плитки, после чего дизайнером было предложено разбавить серый интерьер натуральным теплым деревом, которое с легкостью переносит влажность. Конечно же, это дерево - тик. В результате, пол и стена напротив входа были выполнены в этом материале. В соответствии с концепцией гостиной, мы сочетали его с серым материалом: плиткой под камень; а зону ванной выделили иной плиткой затейливой формы.
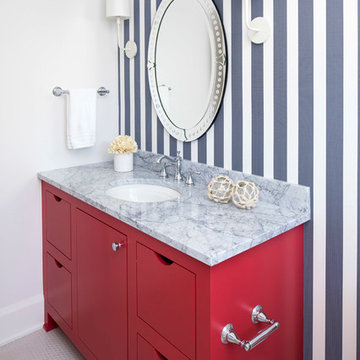
Martha O’Hara Interiors, Interior Design and Photo Styling | City Homes, Builder | Troy Thies, Photography | Please Note: All “related,” “similar,” and “sponsored” products tagged or listed by Houzz are not actual products pictured. They have not been approved by Martha O’Hara Interiors nor any of the professionals credited. For info about our work: design@oharainteriors.com

Ensuite bathroom with putty metro tiles and toucan wallpaper with custom Barlow & Barlow sink
ロンドンにあるお手頃価格の中くらいなエクレクティックスタイルのおしゃれなマスターバスルーム (濃色木目調キャビネット、ピンクのタイル、セラミックタイル、マルチカラーの壁、大理石の床、ベッセル式洗面器、大理石の洗面台、グレーの床、開き戸のシャワー、アルコーブ型シャワー、ベージュのカウンター) の写真
ロンドンにあるお手頃価格の中くらいなエクレクティックスタイルのおしゃれなマスターバスルーム (濃色木目調キャビネット、ピンクのタイル、セラミックタイル、マルチカラーの壁、大理石の床、ベッセル式洗面器、大理石の洗面台、グレーの床、開き戸のシャワー、アルコーブ型シャワー、ベージュのカウンター) の写真

Spacecrafting Photography
ミネアポリスにあるビーチスタイルのおしゃれな浴室 (オープンシェルフ、中間色木目調キャビネット、マルチカラーの壁、オーバーカウンターシンク、木製洗面台、マルチカラーの床、セラミックタイルの床、洗面台1つ、塗装板張りの壁) の写真
ミネアポリスにあるビーチスタイルのおしゃれな浴室 (オープンシェルフ、中間色木目調キャビネット、マルチカラーの壁、オーバーカウンターシンク、木製洗面台、マルチカラーの床、セラミックタイルの床、洗面台1つ、塗装板張りの壁) の写真
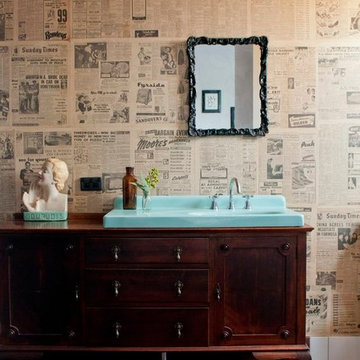
パースにあるエクレクティックスタイルのおしゃれな浴室 (オーバーカウンターシンク、濃色木目調キャビネット、濃色無垢フローリング、マルチカラーの壁、落し込みパネル扉のキャビネット) の写真
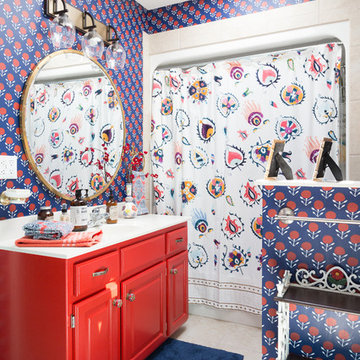
Photo: Jessica Cain © 2018 Houzz
カンザスシティにある中くらいなエクレクティックスタイルのおしゃれなバスルーム (浴槽なし) (レイズドパネル扉のキャビネット、赤いキャビネット、アルコーブ型シャワー、ベージュのタイル、マルチカラーの壁、一体型シンク、シャワーカーテン) の写真
カンザスシティにある中くらいなエクレクティックスタイルのおしゃれなバスルーム (浴槽なし) (レイズドパネル扉のキャビネット、赤いキャビネット、アルコーブ型シャワー、ベージュのタイル、マルチカラーの壁、一体型シンク、シャワーカーテン) の写真
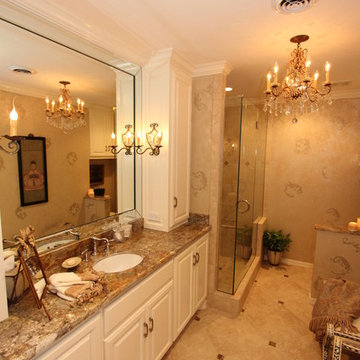
Another elegant bathroom remodel by Sanders Design Build featuring eye-catching lighting from a center chandelier and candle sconces mounted to the vanity mirror. White cabinetry and granite countertops define the space and accent the tile flooring that matches the shower surround.

Download our free ebook, Creating the Ideal Kitchen. DOWNLOAD NOW
This client came to us in a bit of a panic when she realized that she really wanted her bathroom to be updated by March 1st due to having 2 daughters getting married in the spring and one graduating. We were only about 5 months out from that date, but decided we were up for the challenge.
The beautiful historical home was built in 1896 by an ornithologist (bird expert), so we took our cues from that as a starting point. The flooring is a vintage basket weave of marble and limestone, the shower walls of the tub shower conversion are clad in subway tile with a vintage feel. The lighting, mirror and plumbing fixtures all have a vintage vibe that feels both fitting and up to date. To give a little of an eclectic feel, we chose a custom green paint color for the linen cabinet, mushroom paint for the ship lap paneling that clads the walls and selected a vintage mirror that ties in the color from the existing door trim. We utilized some antique trim from the home for the wainscot cap for more vintage flavor.
The drama in the bathroom comes from the wallpaper and custom shower curtain, both in William Morris’s iconic “Strawberry Thief” print that tells the story of thrushes stealing fruit, so fitting for the home’s history. There is a lot of this pattern in a very small space, so we were careful to make sure the pattern on the wallpaper and shower curtain aligned.
A sweet little bird tie back for the shower curtain completes the story...
Designed by: Susan Klimala, CKD, CBD
Photography by: Michael Kaskel
For more information on kitchen and bath design ideas go to: www.kitchenstudio-ge.com
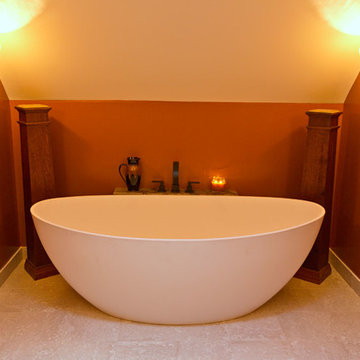
The SW-131L is a large sized oval freestanding and symmetrical modern type bathtub. It is designed to look unique and simple, yet stylish. All of our bathtubs are made of durable white stone resin composite and available in a matte or glossy finish. Its height from drain to overflow will give plenty of space for two individuals to enjoy a comfortable relaxing bathtub experience. This tub combines elegance, durability, and convenience with its high quality construction and chic modern design. This sophisticated oval designed freestanding tub will surely be the center of attention and will add a contemporary feel to your new bathroom. The SW-131L is a two person bathtub and will be a great addition to a bathroom design that will transition in the future.
Item#: SW-131L
Product Size (inches): 70.9 L x 35.4 W x 24.4 H inches
Material: Solid Surface/Stone Resin
Color / Finish: Matte White (Glossy Optional)
Product Weight: 352.7 lbs
Water Capacity: 108 Gallons
Drain to Overflow: ~16 Inches
FEATURES
This bathtub comes with: A complimentary pop-up drain (Does NOT include any additional piping). All of our bathtubs come equipped with an overflow. The overflow is built integral to the body of the bathtub and leads down to the drain assembly (provided for free). There is only one rough-in waste pipe necessary to drain both the overflow and drain assembly (no visible piping). Please ensure that all of the seals are tightened properly to prevent leaks before completing installation.
If you require an easier installation for our free standing bathtubs, look into purchasing the Bathtub Rough-In Drain Kit for Free Standing Bathtubs.
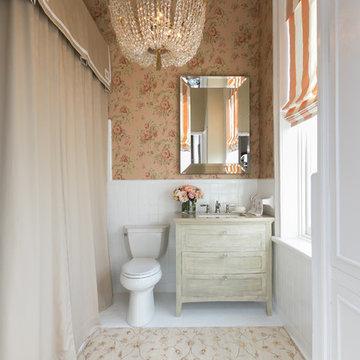
Patrick Brickman
チャールストンにあるトラディショナルスタイルのおしゃれな浴室 (アンダーカウンター洗面器、ヴィンテージ仕上げキャビネット、分離型トイレ、マルチカラーの壁、シェーカースタイル扉のキャビネット) の写真
チャールストンにあるトラディショナルスタイルのおしゃれな浴室 (アンダーカウンター洗面器、ヴィンテージ仕上げキャビネット、分離型トイレ、マルチカラーの壁、シェーカースタイル扉のキャビネット) の写真
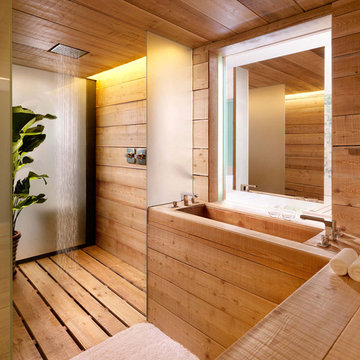
ニューヨークにある広いアジアンスタイルのおしゃれなマスターバスルーム (オープン型シャワー、マルチカラーの壁、淡色無垢フローリング、一体型シンク) の写真
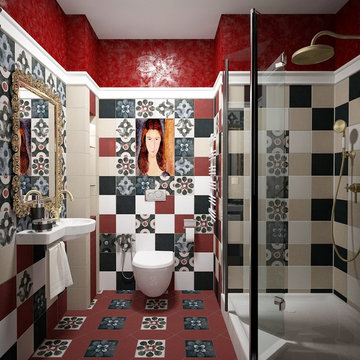
Jeanne Hébuterne | Amedeo Modigliani
他の地域にあるエクレクティックスタイルのおしゃれなバスルーム (浴槽なし) (コーナー設置型シャワー、壁掛け式トイレ、マルチカラーのタイル、マルチカラーの壁、壁付け型シンク) の写真
他の地域にあるエクレクティックスタイルのおしゃれなバスルーム (浴槽なし) (コーナー設置型シャワー、壁掛け式トイレ、マルチカラーのタイル、マルチカラーの壁、壁付け型シンク) の写真

Wanting the home’s guest bathroom to feel inviting and whimsical, we dove it to create a unique balance of saturated colors and lively patterns. Playing with geometric and organic patterns- from the simple tile grid to the nature inspired wallpaper, and slapdash terrazzo flooring- this space strikes a bold kinship of forms.

Ambient Elements creates conscious designs for innovative spaces by combining superior craftsmanship, advanced engineering and unique concepts while providing the ultimate wellness experience. We design and build saunas, infrared saunas, steam rooms, hammams, cryo chambers, salt rooms, snow rooms and many other hyperthermic conditioning modalities.
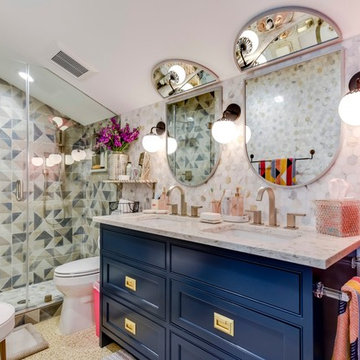
オースティンにあるエクレクティックスタイルのおしゃれな子供用バスルーム (青いキャビネット、アルコーブ型シャワー、マルチカラーのタイル、マルチカラーの壁、アンダーカウンター洗面器、開き戸のシャワー、マルチカラーの洗面カウンター、インセット扉のキャビネット) の写真

Ambient Elements creates conscious designs for innovative spaces by combining superior craftsmanship, advanced engineering and unique concepts while providing the ultimate wellness experience. We design and build saunas, infrared saunas, steam rooms, hammams, cryo chambers, salt rooms, snow rooms and many other hyperthermic conditioning modalities.
赤い、木目調の浴室・バスルーム (マルチカラーの壁) の写真
1
