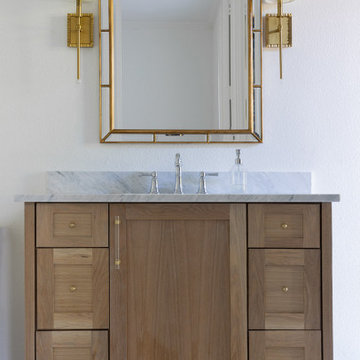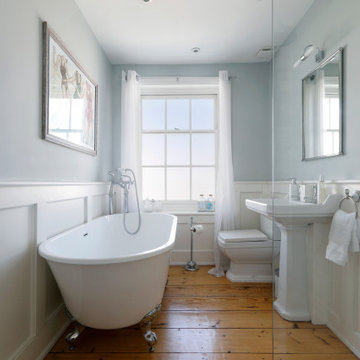ピンクの、白い子供用バスルーム・バスルームの写真
絞り込み:
資材コスト
並び替え:今日の人気順
写真 1〜20 枚目(全 17,119 枚)
1/4

Bathroom is right off the bedroom of this clients college aged daughter.
オーランドにある小さな北欧スタイルのおしゃれな子供用バスルーム (シェーカースタイル扉のキャビネット、青いキャビネット、アルコーブ型浴槽、シャワー付き浴槽 、分離型トイレ、グレーのタイル、磁器タイル、白い壁、磁器タイルの床、アンダーカウンター洗面器、クオーツストーンの洗面台、ベージュの床、引戸のシャワー、グレーの洗面カウンター、ニッチ、洗面台1つ、造り付け洗面台) の写真
オーランドにある小さな北欧スタイルのおしゃれな子供用バスルーム (シェーカースタイル扉のキャビネット、青いキャビネット、アルコーブ型浴槽、シャワー付き浴槽 、分離型トイレ、グレーのタイル、磁器タイル、白い壁、磁器タイルの床、アンダーカウンター洗面器、クオーツストーンの洗面台、ベージュの床、引戸のシャワー、グレーの洗面カウンター、ニッチ、洗面台1つ、造り付け洗面台) の写真

ミネアポリスにあるカントリー風のおしゃれな子供用バスルーム (淡色木目調キャビネット、白い壁、モザイクタイル、アンダーカウンター洗面器、白い床、白い洗面カウンター、フラットパネル扉のキャビネット) の写真

カルガリーにあるお手頃価格の中くらいなトランジショナルスタイルのおしゃれな子供用バスルーム (フラットパネル扉のキャビネット、青いキャビネット、アルコーブ型浴槽、シャワー付き浴槽 、分離型トイレ、白いタイル、セラミックタイル、白い壁、セラミックタイルの床、アンダーカウンター洗面器、クオーツストーンの洗面台、黒い床、シャワーカーテン、白い洗面カウンター、洗面台2つ、造り付け洗面台) の写真

A guest bath transformation in Bothell featuring a unique modern coastal aesthetic complete with a floral patterned tile flooring and a bold Moroccan-inspired green shower surround.

Interior design by Jessica Koltun Home. This stunning home with an open floor plan features a formal dining, dedicated study, Chef's kitchen and hidden pantry. Designer amenities include white oak millwork, marble tile, and a high end lighting, plumbing, & hardware.

Premium brassware in a dark finish, featuring ribbed detailing on the handles. Its design complements both modern and traditional bathroom settings making it a highly versatile option.

This Willow Glen Eichler had undergone an 80s renovation that sadly didn't take the midcentury modern architecture into consideration. We converted both bathrooms back to a midcentury modern style with an infusion of Japandi elements. We borrowed space from the master bedroom to make the master ensuite a luxurious curbless wet room with soaking tub and Japanese tiles.

This retro bathroom pays homage to the original home while giving it a modern twist.
オースティンにあるお手頃価格の小さなミッドセンチュリースタイルのおしゃれな子供用バスルーム (フラットパネル扉のキャビネット、中間色木目調キャビネット、一体型トイレ 、緑のタイル、磁器タイル、アンダーカウンター洗面器、クオーツストーンの洗面台、グレーの床、白い洗面カウンター、フローティング洗面台、アルコーブ型浴槽、シャワー付き浴槽 、白い壁、磁器タイルの床、オープンシャワー、シャワーベンチ、洗面台1つ) の写真
オースティンにあるお手頃価格の小さなミッドセンチュリースタイルのおしゃれな子供用バスルーム (フラットパネル扉のキャビネット、中間色木目調キャビネット、一体型トイレ 、緑のタイル、磁器タイル、アンダーカウンター洗面器、クオーツストーンの洗面台、グレーの床、白い洗面カウンター、フローティング洗面台、アルコーブ型浴槽、シャワー付き浴槽 、白い壁、磁器タイルの床、オープンシャワー、シャワーベンチ、洗面台1つ) の写真

Wide subway tile is used to revamp this hall bathroom. Design and construction by Meadowlark Design + Build in Ann Arbor, Michigan. Professional photography by Sean Carter.

オースティンにある中くらいなモダンスタイルのおしゃれな子供用バスルーム (シェーカースタイル扉のキャビネット、緑のキャビネット、バリアフリー、モノトーンのタイル、セメントタイル、白い壁、セラミックタイルの床、アンダーカウンター洗面器、珪岩の洗面台、グレーの床、開き戸のシャワー、白い洗面カウンター、シャワーベンチ、洗面台1つ、独立型洗面台、塗装板張りの壁) の写真

アトランタにある低価格の小さなコンテンポラリースタイルのおしゃれな子供用バスルーム (シェーカースタイル扉のキャビネット、濃色木目調キャビネット、アルコーブ型シャワー、白いタイル、サブウェイタイル、磁器タイルの床、大理石の洗面台、白い床、開き戸のシャワー、ニッチ、洗面台1つ、独立型洗面台) の写真

The Estate by Build Prestige Homes is a grand acreage property featuring a magnificent, impressively built main residence, pool house, guest house and tennis pavilion all custom designed and quality constructed by Build Prestige Homes, specifically for our wonderful client.
Set on 14 acres of private countryside, the result is an impressive, palatial, classic American style estate that is expansive in space, rich in detailing and features glamourous, traditional interior fittings. All of the finishes, selections, features and design detail was specified and carefully selected by Build Prestige Homes in consultation with our client to curate a timeless, relaxed elegance throughout this home and property.
The children's bathroom features a custom Victoria + Albert pink bath, pillow top subway tiles, double vanity, Perrin & Rowe tapware, heated towel rails, beveled edge mirror, wall sconces and shaker doors.

Our clients wished for a larger main bathroom with more light and storage. We expanded the footprint and used light colored marble tile, countertops and paint colors to give the room a brighter feel and added a cherry wood vanity to warm up the space. The matt black finish of the glass shower panels and the mirrors allows for top billing in this design and gives it a more modern feel.

Bathroom with skylight and window in shower. Black vanity with white counter.
サンフランシスコにある高級な中くらいな北欧スタイルのおしゃれな子供用バスルーム (フラットパネル扉のキャビネット、黒いキャビネット、一体型トイレ 、グレーのタイル、磁器タイル、白い壁、磁器タイルの床、アンダーカウンター洗面器、クオーツストーンの洗面台、グレーの床、開き戸のシャワー、白い洗面カウンター、ニッチ、洗面台1つ、造り付け洗面台) の写真
サンフランシスコにある高級な中くらいな北欧スタイルのおしゃれな子供用バスルーム (フラットパネル扉のキャビネット、黒いキャビネット、一体型トイレ 、グレーのタイル、磁器タイル、白い壁、磁器タイルの床、アンダーカウンター洗面器、クオーツストーンの洗面台、グレーの床、開き戸のシャワー、白い洗面カウンター、ニッチ、洗面台1つ、造り付け洗面台) の写真

Light and Airy! Fresh and Modern Architecture by Arch Studio, Inc. 2021
サンフランシスコにあるラグジュアリーな中くらいなトランジショナルスタイルのおしゃれな子供用バスルーム (シェーカースタイル扉のキャビネット、グレーのキャビネット、アルコーブ型シャワー、一体型トイレ 、白いタイル、大理石タイル、白い壁、大理石の床、アンダーカウンター洗面器、クオーツストーンの洗面台、白い床、開き戸のシャワー、白い洗面カウンター、ニッチ、洗面台1つ、造り付け洗面台) の写真
サンフランシスコにあるラグジュアリーな中くらいなトランジショナルスタイルのおしゃれな子供用バスルーム (シェーカースタイル扉のキャビネット、グレーのキャビネット、アルコーブ型シャワー、一体型トイレ 、白いタイル、大理石タイル、白い壁、大理石の床、アンダーカウンター洗面器、クオーツストーンの洗面台、白い床、開き戸のシャワー、白い洗面カウンター、ニッチ、洗面台1つ、造り付け洗面台) の写真

チャールストンにある高級な中くらいなビーチスタイルのおしゃれな子供用バスルーム (家具調キャビネット、青いキャビネット、コーナー設置型シャワー、分離型トイレ、モザイクタイル、白い壁、モザイクタイル、一体型シンク、白い床、開き戸のシャワー、白い洗面カウンター、洗面台2つ、造り付け洗面台) の写真

Stylish white suite bathroom in a Regency house
サセックスにある中くらいなトラディショナルスタイルのおしゃれな子供用バスルーム (猫足バスタブ、洗面台1つ、オープン型シャワー、分離型トイレ、無垢フローリング、コンソール型シンク、茶色い床、オープンシャワー、グレーの壁) の写真
サセックスにある中くらいなトラディショナルスタイルのおしゃれな子供用バスルーム (猫足バスタブ、洗面台1つ、オープン型シャワー、分離型トイレ、無垢フローリング、コンソール型シンク、茶色い床、オープンシャワー、グレーの壁) の写真

Guest Bathroom
ボイシにあるお手頃価格の中くらいなモダンスタイルのおしゃれな子供用バスルーム (造り付け洗面台、シェーカースタイル扉のキャビネット、茶色いキャビネット、アルコーブ型浴槽、シャワー付き浴槽 、グレーのタイル、セラミックタイル、白い壁、ラミネートの床、横長型シンク、茶色い床、シャワーカーテン、白い洗面カウンター、洗面台2つ) の写真
ボイシにあるお手頃価格の中くらいなモダンスタイルのおしゃれな子供用バスルーム (造り付け洗面台、シェーカースタイル扉のキャビネット、茶色いキャビネット、アルコーブ型浴槽、シャワー付き浴槽 、グレーのタイル、セラミックタイル、白い壁、ラミネートの床、横長型シンク、茶色い床、シャワーカーテン、白い洗面カウンター、洗面台2つ) の写真

他の地域にある中くらいなトランジショナルスタイルのおしゃれな子供用バスルーム (シェーカースタイル扉のキャビネット、白いキャビネット、アルコーブ型浴槽、シャワー付き浴槽 、一体型トイレ 、グレーのタイル、サブウェイタイル、青い壁、セラミックタイルの床、オーバーカウンターシンク、御影石の洗面台、マルチカラーの床、シャワーカーテン、マルチカラーの洗面カウンター、ニッチ、洗面台2つ、造り付け洗面台) の写真

ニューヨークにある中くらいなトランジショナルスタイルのおしゃれな子供用バスルーム (フラットパネル扉のキャビネット、濃色木目調キャビネット、アルコーブ型浴槽、アルコーブ型シャワー、ピンクのタイル、セラミックタイル、白い壁、セメントタイルの床、アンダーカウンター洗面器、珪岩の洗面台、白い床、引戸のシャワー、グレーの洗面カウンター、洗面台1つ、独立型洗面台) の写真
ピンクの、白い子供用バスルーム・バスルームの写真
1