オレンジのマスターバスルーム・バスルーム (石スラブタイル、サブウェイタイル) の写真
絞り込み:
資材コスト
並び替え:今日の人気順
写真 1〜20 枚目(全 180 枚)
1/5
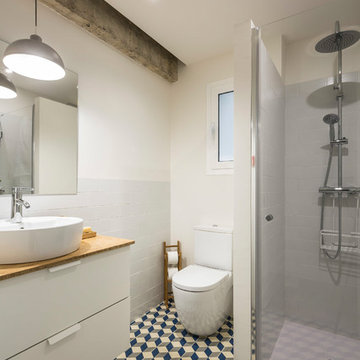
バレンシアにあるお手頃価格の中くらいなコンテンポラリースタイルのおしゃれなマスターバスルーム (白いキャビネット、アルコーブ型シャワー、一体型トイレ 、白いタイル、サブウェイタイル、白い壁、モザイクタイル、ベッセル式洗面器、木製洗面台、マルチカラーの床、開き戸のシャワー、フラットパネル扉のキャビネット) の写真

MASTER BATH
ワシントンD.C.にあるインダストリアルスタイルのおしゃれなマスターバスルーム (コーナー設置型シャワー、モノトーンのタイル、サブウェイタイル、白い壁、無垢フローリング、アンダーカウンター洗面器、黒い天井) の写真
ワシントンD.C.にあるインダストリアルスタイルのおしゃれなマスターバスルーム (コーナー設置型シャワー、モノトーンのタイル、サブウェイタイル、白い壁、無垢フローリング、アンダーカウンター洗面器、黒い天井) の写真

A farmhouse style was achieved in this new construction home by keeping the details clean and simple. Shaker style cabinets and square stair parts moldings set the backdrop for incorporating our clients’ love of Asian antiques. We had fun re-purposing the different pieces she already had: two were made into bathroom vanities; and the turquoise console became the star of the house, welcoming visitors as they walk through the front door.
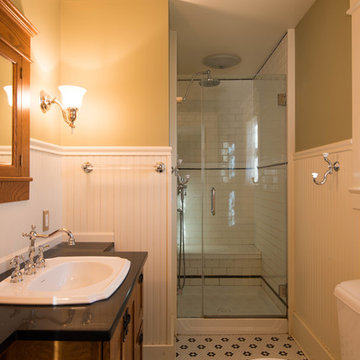
ニューヨークにあるお手頃価格の小さなトラディショナルスタイルのおしゃれなマスターバスルーム (落し込みパネル扉のキャビネット、濃色木目調キャビネット、アルコーブ型シャワー、分離型トイレ、モノトーンのタイル、サブウェイタイル、白い壁、モザイクタイル、オーバーカウンターシンク、クオーツストーンの洗面台) の写真

This Wyoming master bath felt confined with an
inefficient layout. Although the existing bathroom
was a good size, an awkwardly placed dividing
wall made it impossible for two people to be in
it at the same time.
Taking down the dividing wall made the room
feel much more open and allowed warm,
natural light to come in. To take advantage of
all that sunshine, an elegant soaking tub was
placed right by the window, along with a unique,
black subway tile and quartz tub ledge. Adding
contrast to the dark tile is a beautiful wood vanity
with ultra-convenient drawer storage. Gold
fi xtures bring warmth and luxury, and add a
perfect fi nishing touch to this spa-like retreat.

Established in 1895 as a warehouse for the spice trade, 481 Washington was built to last. With its 25-inch-thick base and enchanting Beaux Arts facade, this regal structure later housed a thriving Hudson Square printing company. After an impeccable renovation, the magnificent loft building’s original arched windows and exquisite cornice remain a testament to the grandeur of days past. Perfectly anchored between Soho and Tribeca, Spice Warehouse has been converted into 12 spacious full-floor lofts that seamlessly fuse Old World character with modern convenience. Steps from the Hudson River, Spice Warehouse is within walking distance of renowned restaurants, famed art galleries, specialty shops and boutiques. With its golden sunsets and outstanding facilities, this is the ideal destination for those seeking the tranquil pleasures of the Hudson River waterfront.
Expansive private floor residences were designed to be both versatile and functional, each with 3 to 4 bedrooms, 3 full baths, and a home office. Several residences enjoy dramatic Hudson River views.
This open space has been designed to accommodate a perfect Tribeca city lifestyle for entertaining, relaxing and working.
This living room design reflects a tailored “old world” look, respecting the original features of the Spice Warehouse. With its high ceilings, arched windows, original brick wall and iron columns, this space is a testament of ancient time and old world elegance.
The master bathroom was designed with tradition in mind and a taste for old elegance. it is fitted with a fabulous walk in glass shower and a deep soaking tub.
The pedestal soaking tub and Italian carrera marble metal legs, double custom sinks balance classic style and modern flair.
The chosen tiles are a combination of carrera marble subway tiles and hexagonal floor tiles to create a simple yet luxurious look.
Photography: Francis Augustine

ニューヨークにある高級な広い北欧スタイルのおしゃれなマスターバスルーム (黒いキャビネット、置き型浴槽、白い壁、グレーの床、アルコーブ型シャワー、グレーのタイル、白いタイル、石スラブタイル、大理石の床、アンダーカウンター洗面器、大理石の洗面台、開き戸のシャワー、シェーカースタイル扉のキャビネット) の写真
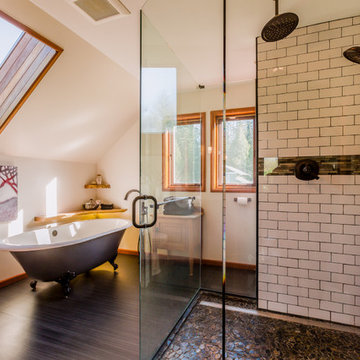
バンクーバーにある広いラスティックスタイルのおしゃれなマスターバスルーム (猫足バスタブ、白いタイル、サブウェイタイル、ベージュの壁、濃色無垢フローリング、淡色木目調キャビネット、コーナー設置型シャワー、分離型トイレ、アンダーカウンター洗面器、御影石の洗面台、開き戸のシャワー、落し込みパネル扉のキャビネット) の写真
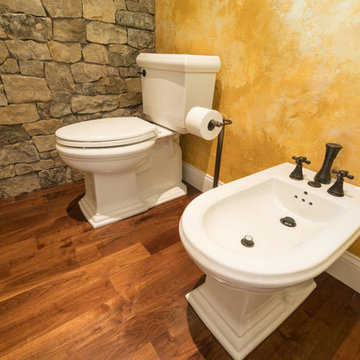
他の地域にあるお手頃価格の中くらいなトラディショナルスタイルのおしゃれなマスターバスルーム (中間色木目調キャビネット、ドロップイン型浴槽、コーナー設置型シャワー、ビデ、緑のタイル、サブウェイタイル、ベージュの壁、磁器タイルの床、オーバーカウンターシンク、ソープストーンの洗面台、茶色い床、開き戸のシャワー、ブラウンの洗面カウンター) の写真

Pasadena Transitional Style Italian Revival Master Bath Detail design by On Madison. Photographed by Grey Crawford
ロサンゼルスにある高級な中くらいなトランジショナルスタイルのおしゃれなマスターバスルーム (白いタイル、アンダーカウンター洗面器、濃色木目調キャビネット、アルコーブ型シャワー、石スラブタイル、グレーの壁、大理石の床、フラットパネル扉のキャビネット) の写真
ロサンゼルスにある高級な中くらいなトランジショナルスタイルのおしゃれなマスターバスルーム (白いタイル、アンダーカウンター洗面器、濃色木目調キャビネット、アルコーブ型シャワー、石スラブタイル、グレーの壁、大理石の床、フラットパネル扉のキャビネット) の写真
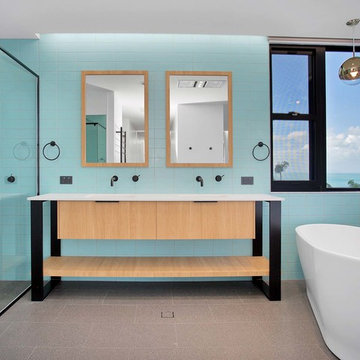
他の地域にあるコンテンポラリースタイルのおしゃれなマスターバスルーム (フラットパネル扉のキャビネット、淡色木目調キャビネット、置き型浴槽、バリアフリー、青いタイル、緑のタイル、サブウェイタイル、青い壁、一体型シンク、グレーの床、白い洗面カウンター) の写真

general contractor: Regis McQuaide, Master Remodelers... designer: Junko Higashibeppu, Master Remodelers... photography: George Mendell
他の地域にある高級な中くらいな地中海スタイルのおしゃれなマスターバスルーム (ベッセル式洗面器、中間色木目調キャビネット、ドロップイン型浴槽、ベージュのタイル、御影石の洗面台、石スラブタイル、オープン型シャワー、一体型トイレ 、緑の壁、セラミックタイルの床、落し込みパネル扉のキャビネット) の写真
他の地域にある高級な中くらいな地中海スタイルのおしゃれなマスターバスルーム (ベッセル式洗面器、中間色木目調キャビネット、ドロップイン型浴槽、ベージュのタイル、御影石の洗面台、石スラブタイル、オープン型シャワー、一体型トイレ 、緑の壁、セラミックタイルの床、落し込みパネル扉のキャビネット) の写真

ボストンにある広い地中海スタイルのおしゃれなマスターバスルーム (白いキャビネット、一体型トイレ 、白いタイル、サブウェイタイル、黄色い壁、テラコッタタイルの床、オーバーカウンターシンク、タイルの洗面台、赤い床、オープンシャワー) の写真
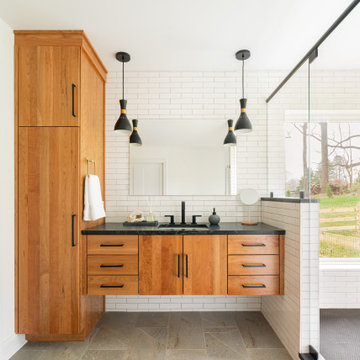
フィラデルフィアにあるコンテンポラリースタイルのおしゃれなマスターバスルーム (フラットパネル扉のキャビネット、白いタイル、白い壁、ソープストーンの洗面台、開き戸のシャワー、黒い洗面カウンター、フローティング洗面台、サブウェイタイル) の写真

Photography: Dustin Peck http://www.dustinpeckphoto.com/ http://www.houzz.com/pro/dpphoto/dustinpeckphotographyinc
Designer: Susan Tollefsen http://www.susantinteriors.com/ http://www.houzz.com/pro/susu5/susan-tollefsen-interiors
June/July 2016

ロサンゼルスにあるトランジショナルスタイルのおしゃれなマスターバスルーム (淡色木目調キャビネット、白いタイル、サブウェイタイル、白い壁、白い洗面カウンター、シェーカースタイル扉のキャビネット) の写真

ARCHITECT: TRIGG-SMITH ARCHITECTS
PHOTOS: REX MAXIMILIAN
ハワイにあるお手頃価格の中くらいなトラディショナルスタイルのおしゃれなマスターバスルーム (黄色い壁、濃色無垢フローリング、ペデスタルシンク、緑のタイル、サブウェイタイル) の写真
ハワイにあるお手頃価格の中くらいなトラディショナルスタイルのおしゃれなマスターバスルーム (黄色い壁、濃色無垢フローリング、ペデスタルシンク、緑のタイル、サブウェイタイル) の写真
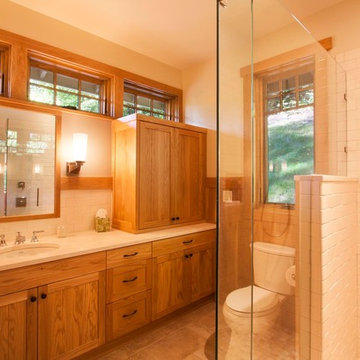
Photos by Jay Weiland
他の地域にある高級な中くらいなトラディショナルスタイルのおしゃれなマスターバスルーム (シェーカースタイル扉のキャビネット、淡色木目調キャビネット、御影石の洗面台、オープン型シャワー、分離型トイレ、白いタイル、サブウェイタイル、磁器タイルの床、アンダーカウンター洗面器) の写真
他の地域にある高級な中くらいなトラディショナルスタイルのおしゃれなマスターバスルーム (シェーカースタイル扉のキャビネット、淡色木目調キャビネット、御影石の洗面台、オープン型シャワー、分離型トイレ、白いタイル、サブウェイタイル、磁器タイルの床、アンダーカウンター洗面器) の写真
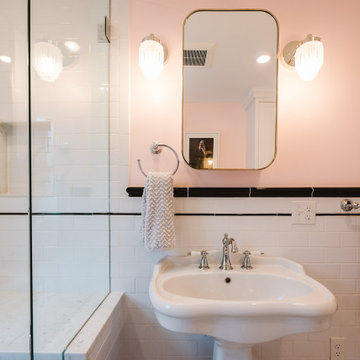
Dorchester, MA -- “Deco Primary Bath and Attic Guest Bath” Design Services and Construction. A dated primary bath was re-imagined to reflect the homeowners love for their period home. The addition of an attic bath turned a dark storage space into charming guest quarters. A stunning transformation.
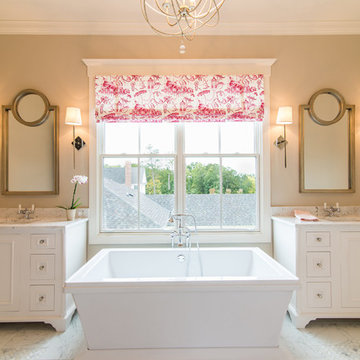
Faith Allen
アトランタにある中くらいなトラディショナルスタイルのおしゃれなマスターバスルーム (白いキャビネット、置き型浴槽、石スラブタイル、大理石の床、アンダーカウンター洗面器、大理石の洗面台、ベージュの壁、落し込みパネル扉のキャビネット) の写真
アトランタにある中くらいなトラディショナルスタイルのおしゃれなマスターバスルーム (白いキャビネット、置き型浴槽、石スラブタイル、大理石の床、アンダーカウンター洗面器、大理石の洗面台、ベージュの壁、落し込みパネル扉のキャビネット) の写真
オレンジのマスターバスルーム・バスルーム (石スラブタイル、サブウェイタイル) の写真
1