オレンジの浴室・バスルーム (シャワーカーテン、フローティング洗面台) の写真
絞り込み:
資材コスト
並び替え:今日の人気順
写真 1〜11 枚目(全 11 枚)
1/4

A colorful kids' bathroom holds its own in this mid-century ranch remodel.
ポートランドにあるお手頃価格の中くらいなミッドセンチュリースタイルのおしゃれな子供用バスルーム (フラットパネル扉のキャビネット、中間色木目調キャビネット、シャワー付き浴槽 、オレンジのタイル、セラミックタイル、クオーツストーンの洗面台、シャワーカーテン、洗面台1つ、フローティング洗面台) の写真
ポートランドにあるお手頃価格の中くらいなミッドセンチュリースタイルのおしゃれな子供用バスルーム (フラットパネル扉のキャビネット、中間色木目調キャビネット、シャワー付き浴槽 、オレンジのタイル、セラミックタイル、クオーツストーンの洗面台、シャワーカーテン、洗面台1つ、フローティング洗面台) の写真

Showcasing our muted pink glass tile this eclectic bathroom is soaked in style.
DESIGN
Project M plus, Oh Joy
PHOTOS
Bethany Nauert
LOCATION
Los Angeles, CA
Tile Shown: 4x12 in Rosy Finch Gloss; 4x4 & 4x12 in Carolina Wren Gloss

This Waukesha bathroom remodel was unique because the homeowner needed wheelchair accessibility. We designed a beautiful master bathroom and met the client’s ADA bathroom requirements.
Original Space
The old bathroom layout was not functional or safe. The client could not get in and out of the shower or maneuver around the vanity or toilet. The goal of this project was ADA accessibility.
ADA Bathroom Requirements
All elements of this bathroom and shower were discussed and planned. Every element of this Waukesha master bathroom is designed to meet the unique needs of the client. Designing an ADA bathroom requires thoughtful consideration of showering needs.
Open Floor Plan – A more open floor plan allows for the rotation of the wheelchair. A 5-foot turning radius allows the wheelchair full access to the space.
Doorways – Sliding barn doors open with minimal force. The doorways are 36” to accommodate a wheelchair.
Curbless Shower – To create an ADA shower, we raised the sub floor level in the bedroom. There is a small rise at the bedroom door and the bathroom door. There is a seamless transition to the shower from the bathroom tile floor.
Grab Bars – Decorative grab bars were installed in the shower, next to the toilet and next to the sink (towel bar).
Handheld Showerhead – The handheld Delta Palm Shower slips over the hand for easy showering.
Shower Shelves – The shower storage shelves are minimalistic and function as handhold points.
Non-Slip Surface – Small herringbone ceramic tile on the shower floor prevents slipping.
ADA Vanity – We designed and installed a wheelchair accessible bathroom vanity. It has clearance under the cabinet and insulated pipes.
Lever Faucet – The faucet is offset so the client could reach it easier. We installed a lever operated faucet that is easy to turn on/off.
Integrated Counter/Sink – The solid surface counter and sink is durable and easy to clean.
ADA Toilet – The client requested a bidet toilet with a self opening and closing lid. ADA bathroom requirements for toilets specify a taller height and more clearance.
Heated Floors – WarmlyYours heated floors add comfort to this beautiful space.
Linen Cabinet – A custom linen cabinet stores the homeowners towels and toiletries.
Style
The design of this bathroom is light and airy with neutral tile and simple patterns. The cabinetry matches the existing oak woodwork throughout the home.
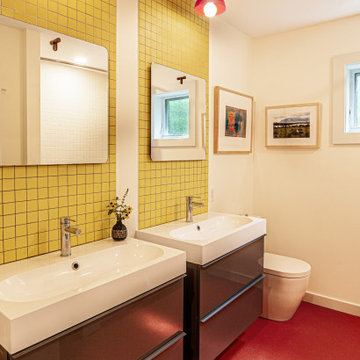
高級な中くらいなミッドセンチュリースタイルのおしゃれな子供用バスルーム (フラットパネル扉のキャビネット、グレーのキャビネット、アルコーブ型浴槽、シャワー付き浴槽 、一体型トイレ 、白いタイル、セラミックタイル、白い壁、一体型シンク、人工大理石カウンター、赤い床、シャワーカーテン、白い洗面カウンター、洗面台2つ、フローティング洗面台) の写真
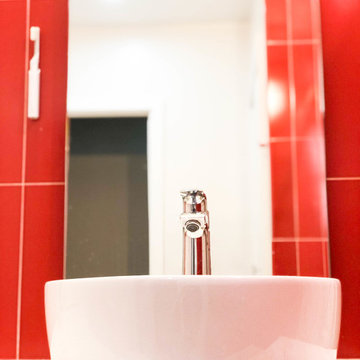
Mt. Washington, CA - Complete Bathroom remodel
Installation of tile / backsplash, plumbing, vanity, mirror and a fresh paint to finish.
ロサンゼルスにあるお手頃価格の中くらいなモダンスタイルのおしゃれなマスターバスルーム (オープンシェルフ、白いキャビネット、分離型トイレ、赤いタイル、セラミックタイル、赤い壁、ベッセル式洗面器、珪岩の洗面台、白い洗面カウンター、シャワーカーテン、ニッチ、洗面台1つ、フローティング洗面台、アルコーブ型浴槽、アルコーブ型シャワー) の写真
ロサンゼルスにあるお手頃価格の中くらいなモダンスタイルのおしゃれなマスターバスルーム (オープンシェルフ、白いキャビネット、分離型トイレ、赤いタイル、セラミックタイル、赤い壁、ベッセル式洗面器、珪岩の洗面台、白い洗面カウンター、シャワーカーテン、ニッチ、洗面台1つ、フローティング洗面台、アルコーブ型浴槽、アルコーブ型シャワー) の写真
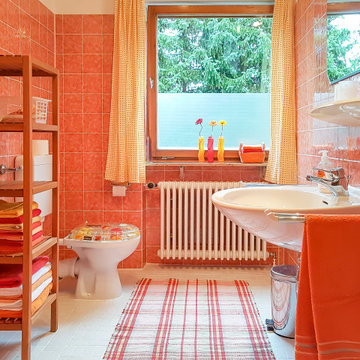
und das Bad haben wir dann auch gleich noch auf Vordermann gebracht.
Kleiner Aufwand - große Wirkung
シュトゥットガルトにある低価格の小さなコンテンポラリースタイルのおしゃれなバスルーム (浴槽なし) (分離型トイレ、セラミックタイル、オレンジの壁、シャワーカーテン、洗面台1つ、フローティング洗面台) の写真
シュトゥットガルトにある低価格の小さなコンテンポラリースタイルのおしゃれなバスルーム (浴槽なし) (分離型トイレ、セラミックタイル、オレンジの壁、シャワーカーテン、洗面台1つ、フローティング洗面台) の写真
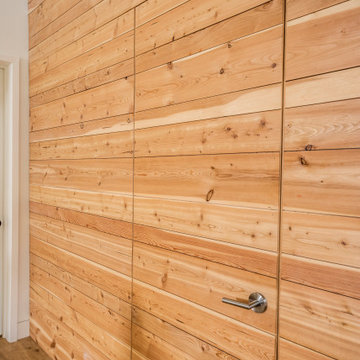
This gem of a home was designed by homeowner/architect Eric Vollmer. It is nestled in a traditional neighborhood with a deep yard and views to the east and west. Strategic window placement captures light and frames views while providing privacy from the next door neighbors. The second floor maximizes the volumes created by the roofline in vaulted spaces and loft areas. Four skylights illuminate the ‘Nordic Modern’ finishes and bring daylight deep into the house and the stairwell with interior openings that frame connections between the spaces. The skylights are also operable with remote controls and blinds to control heat, light and air supply.
Unique details abound! Metal details in the railings and door jambs, a paneled door flush in a paneled wall, flared openings. Floating shelves and flush transitions. The main bathroom has a ‘wet room’ with the tub tucked under a skylight enclosed with the shower.
This is a Structural Insulated Panel home with closed cell foam insulation in the roof cavity. The on-demand water heater does double duty providing hot water as well as heat to the home via a high velocity duct and HRV system.
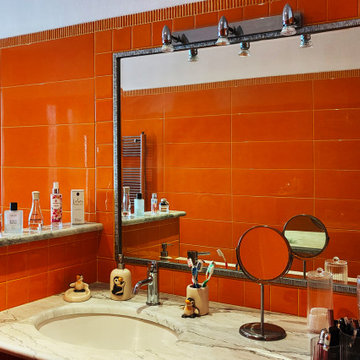
La zona centrale del bagno è dedicata al lavabo e ad un grande specchio ideale per la beauty routine.
トゥーリンにある高級な広いエクレクティックスタイルのおしゃれなバスルーム (浴槽なし) (オープンシェルフ、アルコーブ型シャワー、壁掛け式トイレ、オレンジのタイル、磁器タイル、白い壁、濃色無垢フローリング、アンダーカウンター洗面器、大理石の洗面台、茶色い床、シャワーカーテン、白い洗面カウンター、洗面台1つ、フローティング洗面台) の写真
トゥーリンにある高級な広いエクレクティックスタイルのおしゃれなバスルーム (浴槽なし) (オープンシェルフ、アルコーブ型シャワー、壁掛け式トイレ、オレンジのタイル、磁器タイル、白い壁、濃色無垢フローリング、アンダーカウンター洗面器、大理石の洗面台、茶色い床、シャワーカーテン、白い洗面カウンター、洗面台1つ、フローティング洗面台) の写真

デトロイトにあるお手頃価格の中くらいなミッドセンチュリースタイルのおしゃれな子供用バスルーム (フラットパネル扉のキャビネット、茶色いキャビネット、アルコーブ型浴槽、シャワー付き浴槽 、一体型トイレ 、緑のタイル、セラミックタイル、白い壁、セラミックタイルの床、アンダーカウンター洗面器、珪岩の洗面台、グレーの床、シャワーカーテン、白い洗面カウンター、洗面台2つ、フローティング洗面台) の写真
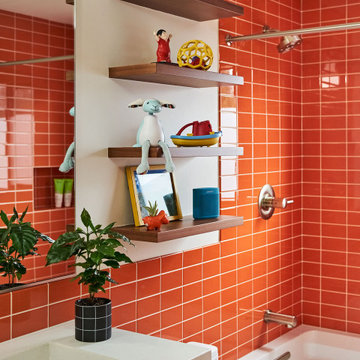
A colorful kids' bathroom holds its own in this mid-century ranch remodel.
ポートランドにあるお手頃価格の中くらいなモダンスタイルのおしゃれな子供用バスルーム (フラットパネル扉のキャビネット、中間色木目調キャビネット、シャワー付き浴槽 、オレンジのタイル、セラミックタイル、クオーツストーンの洗面台、シャワーカーテン、洗面台2つ、フローティング洗面台) の写真
ポートランドにあるお手頃価格の中くらいなモダンスタイルのおしゃれな子供用バスルーム (フラットパネル扉のキャビネット、中間色木目調キャビネット、シャワー付き浴槽 、オレンジのタイル、セラミックタイル、クオーツストーンの洗面台、シャワーカーテン、洗面台2つ、フローティング洗面台) の写真
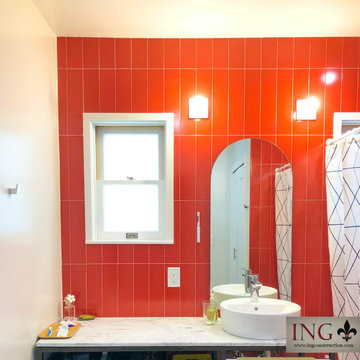
Mt. Washington, CA - Complete Bathroom Remodel
Installation of all tile work; Shower and walls. All plumbing and electrical requirements per the project. Installation of vanity, mirrors, sconces and a fresh paint to finish.
オレンジの浴室・バスルーム (シャワーカーテン、フローティング洗面台) の写真
1