オレンジの浴室・バスルーム (青い床、グレーの床、洗面台1つ) の写真
絞り込み:
資材コスト
並び替え:今日の人気順
写真 1〜20 枚目(全 82 枚)
1/5

Ample light with custom skylight. Hand made timber vanity and recessed shaving cabinet with gold tapware and accessories. Bath and shower niche with mosaic tiles vertical stack brick bond gloss
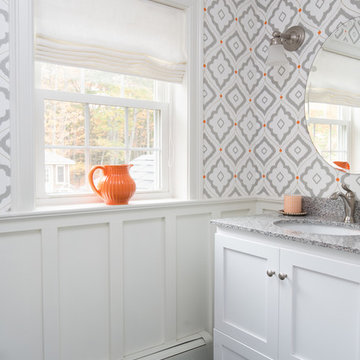
Liz Donnelly - Maine Photo Co.
ポートランド(メイン)にある高級な中くらいなトラディショナルスタイルのおしゃれなマスターバスルーム (シェーカースタイル扉のキャビネット、白いキャビネット、分離型トイレ、マルチカラーの壁、セラミックタイルの床、アンダーカウンター洗面器、御影石の洗面台、グレーの床、グレーの洗面カウンター、洗面台1つ、独立型洗面台、壁紙) の写真
ポートランド(メイン)にある高級な中くらいなトラディショナルスタイルのおしゃれなマスターバスルーム (シェーカースタイル扉のキャビネット、白いキャビネット、分離型トイレ、マルチカラーの壁、セラミックタイルの床、アンダーカウンター洗面器、御影石の洗面台、グレーの床、グレーの洗面カウンター、洗面台1つ、独立型洗面台、壁紙) の写真
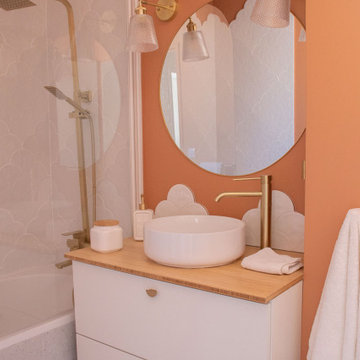
C'est l'histoire d'une salle de bain un peu vieillotte qui devient belle. Nous avons opéré une rénovation complète de l'espace. C'était possible, on a poussé les murs en "grignotant" sur la colonne d'air de la maison, pour gagner en circulation. Nous avons également inversé le sens de la baignoire. Puis, quelques coups de peinture, de la poudre de perlimpinpin et hop ! le résultat est canon !
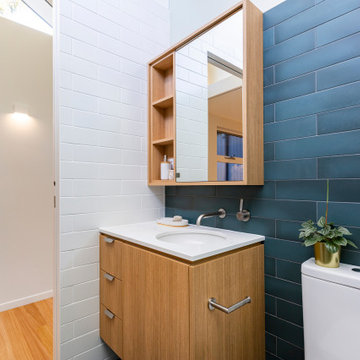
キャンベラにある高級な小さなコンテンポラリースタイルのおしゃれなマスターバスルーム (茶色いキャビネット、一体型トイレ 、セメントタイル、白い壁、セメントタイルの床、クオーツストーンの洗面台、青い床、ニッチ、洗面台1つ、フローティング洗面台、三角天井、フラットパネル扉のキャビネット) の写真
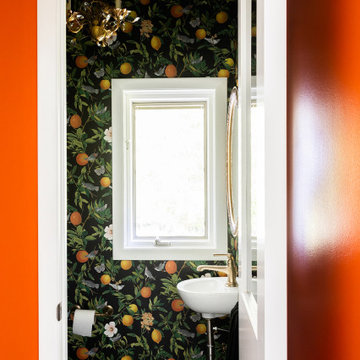
Funky Eclectic Remodel
他の地域にあるお手頃価格の小さなエクレクティックスタイルのおしゃれな浴室 (磁器タイルの床、壁付け型シンク、グレーの床、洗面台1つ、壁紙) の写真
他の地域にあるお手頃価格の小さなエクレクティックスタイルのおしゃれな浴室 (磁器タイルの床、壁付け型シンク、グレーの床、洗面台1つ、壁紙) の写真

ボストンにある高級な中くらいなトラディショナルスタイルのおしゃれな子供用バスルーム (白いキャビネット、シャワー付き浴槽 、白いタイル、サブウェイタイル、黄色い壁、大理石の床、オーバーカウンターシンク、グレーの床、シャワーカーテン、白い洗面カウンター、洗面台1つ、独立型洗面台、珪岩の洗面台、シェーカースタイル扉のキャビネット) の写真
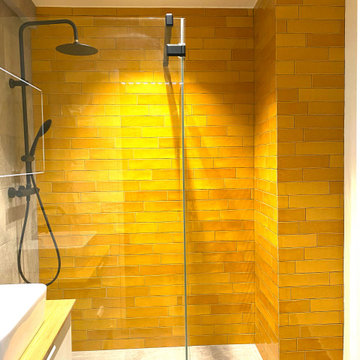
ニースにある低価格の小さなコンテンポラリースタイルのおしゃれなバスルーム (浴槽なし) (白いキャビネット、バリアフリー、黄色いタイル、全タイプの壁タイル、白い壁、セラミックタイルの床、オーバーカウンターシンク、木製洗面台、グレーの床、ブラウンの洗面カウンター、洗面台1つ) の写真
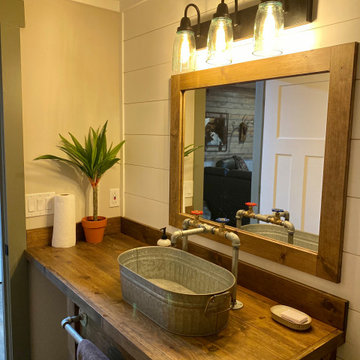
Galvanized vessel sink with matching galvanized faucet. custom built matching mirror.
デトロイトにある高級な中くらいなラスティックスタイルのおしゃれなバスルーム (浴槽なし) (家具調キャビネット、茶色いキャビネット、オープン型シャワー、一体型トイレ 、白い壁、クッションフロア、ベッセル式洗面器、木製洗面台、グレーの床、ブラウンの洗面カウンター、洗面台1つ、造り付け洗面台、塗装板張りの天井、塗装板張りの壁) の写真
デトロイトにある高級な中くらいなラスティックスタイルのおしゃれなバスルーム (浴槽なし) (家具調キャビネット、茶色いキャビネット、オープン型シャワー、一体型トイレ 、白い壁、クッションフロア、ベッセル式洗面器、木製洗面台、グレーの床、ブラウンの洗面カウンター、洗面台1つ、造り付け洗面台、塗装板張りの天井、塗装板張りの壁) の写真
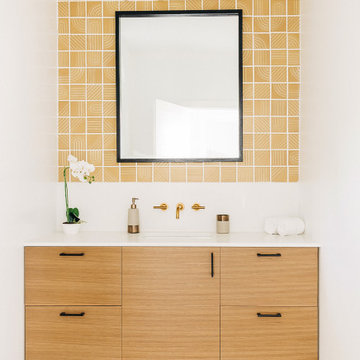
オースティンにある中くらいなコンテンポラリースタイルのおしゃれな浴室 (フラットパネル扉のキャビネット、淡色木目調キャビネット、白いタイル、セラミックタイル、白い壁、コンクリートの床、アンダーカウンター洗面器、クオーツストーンの洗面台、グレーの床、白い洗面カウンター、洗面台1つ、フローティング洗面台、塗装板張りの壁) の写真

Ce petit espace a été transformé en salle d'eau avec 3 espaces de la même taille. On y entre par une porte à galandage. à droite la douche à receveur blanc ultra plat, au centre un meuble vasque avec cette dernière de forme ovale posée dessus et à droite des WC suspendues. Du sol au plafond, les murs sont revêtus d'un carrelage imitation bois afin de donner à l'espace un esprit SPA de chalet. Les muret à mi hauteur séparent les espaces tout en gardant un esprit aéré. Le carrelage au sol est gris ardoise pour parfaire l'ambiance nature en associant végétal et minéral.

This transformation started with a builder grade bathroom and was expanded into a sauna wet room. With cedar walls and ceiling and a custom cedar bench, the sauna heats the space for a relaxing dry heat experience. The goal of this space was to create a sauna in the secondary bathroom and be as efficient as possible with the space. This bathroom transformed from a standard secondary bathroom to a ergonomic spa without impacting the functionality of the bedroom.
This project was super fun, we were working inside of a guest bedroom, to create a functional, yet expansive bathroom. We started with a standard bathroom layout and by building out into the large guest bedroom that was used as an office, we were able to create enough square footage in the bathroom without detracting from the bedroom aesthetics or function. We worked with the client on her specific requests and put all of the materials into a 3D design to visualize the new space.
Houzz Write Up: https://www.houzz.com/magazine/bathroom-of-the-week-stylish-spa-retreat-with-a-real-sauna-stsetivw-vs~168139419
The layout of the bathroom needed to change to incorporate the larger wet room/sauna. By expanding the room slightly it gave us the needed space to relocate the toilet, the vanity and the entrance to the bathroom allowing for the wet room to have the full length of the new space.
This bathroom includes a cedar sauna room that is incorporated inside of the shower, the custom cedar bench follows the curvature of the room's new layout and a window was added to allow the natural sunlight to come in from the bedroom. The aromatic properties of the cedar are delightful whether it's being used with the dry sauna heat and also when the shower is steaming the space. In the shower are matching porcelain, marble-look tiles, with architectural texture on the shower walls contrasting with the warm, smooth cedar boards. Also, by increasing the depth of the toilet wall, we were able to create useful towel storage without detracting from the room significantly.
This entire project and client was a joy to work with.
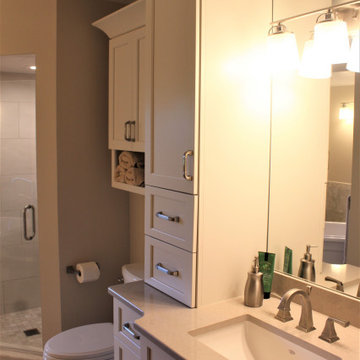
Manufacturer: Starmark
Style: Maple Roseville
Finish: Marshmallow
Countertop: Solid Surface Unlimited – Cendre Quartz
Sink: American Standard Studio in White
Freestanding Tub: Fleurco Madrigal in White
Plumbing Fixtures: Delta Dryden/Stryke in Stainless
Hardware: Hardware Resources – Ella Pulls in Satin Nickel
Tile: (Floor/Walls) Beaver Tile – Arezzo Ivory 12x24/3x24/2x2; (Shower Walls/Ceiling) Genesee Tile Carrara Gioia
Glass/Mirror: G & S Custom Fab
Designer: Devon Moore
Contractor: Larry Davis
Tile Installation: Sterling Tile (Mike Shumard)
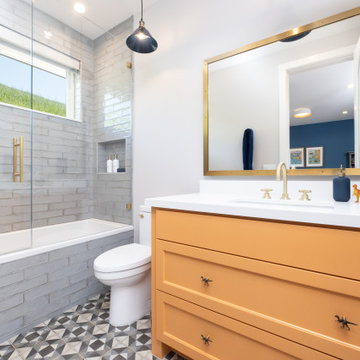
A fun boys bathroom featuring a custom orange vanity with t-rex knobs, geometric gray and blue tile floor, vintage gray subway tile shower with soaking tub, satin brass fixtures and accessories and navy pendant lights.
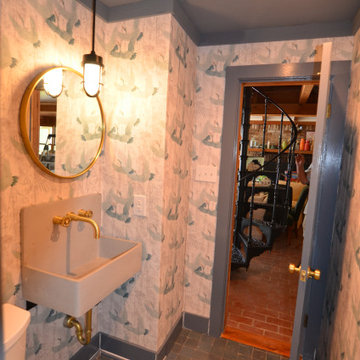
ニューオリンズにあるラグジュアリーな小さなカントリー風のおしゃれなバスルーム (浴槽なし) (オープンシェルフ、グレーのキャビネット、洗い場付きシャワー、分離型トイレ、グレーのタイル、テラコッタタイル、白い壁、セメントタイルの床、壁付け型シンク、コンクリートの洗面台、グレーの床、開き戸のシャワー、グレーの洗面カウンター、洗面台1つ、フローティング洗面台、塗装板張りの天井、壁紙) の写真
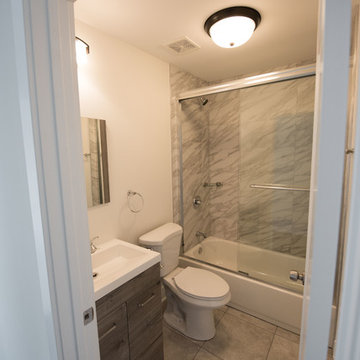
A small bathroom that meets all the needs of homeowners. In this bathroom we installed a shower, a toilet, we placed a cabinet and we hung a mirror what's more we installed lighting and took care of ventilation of the room.
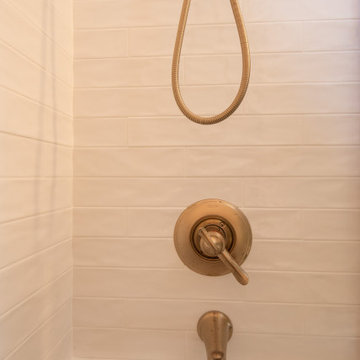
BathCRATE Spyglass Drive | Vanity: Bella 42-inch Vanity with Carrara Marble Top | Faucet: Delta Trinsic Two Handle Widespread Bathroom Faucet In Champagne Bronze | Shower Fixture: Delta Linden Monitor 17 Series Tub & Shower Trim With In2ition In Champagne Bronze | Shower Tile: Sorrento 3″ x 16″ Ceramic Wall Tile in Bianco | Shower Tile Accent & Niche: Arizona Tile CEMENTINE BLACK AND WHITE | Toilet: American Standard Baby Devoro Round-Front Two-Piece Toilet | Flooring: Bedrosians Makoto 2″ x 10″ Matte Ceramic Tile in Kumo Grey | Wall Paint: Sherwin-Williams Crushed Ice in Eggshell | For more visit: https://kbcrate.com/bathcrate-spyglass-drive-in-stockton-ca-is-complete-2/
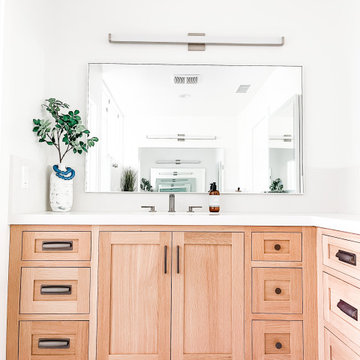
Extended white oak vanity cabinet to store all the extra make up, jewelry, accessories and anything else you need!
オレンジカウンティにあるトランジショナルスタイルのおしゃれな浴室 (シェーカースタイル扉のキャビネット、淡色木目調キャビネット、磁器タイルの床、クオーツストーンの洗面台、グレーの床、白い洗面カウンター、洗面台1つ、造り付け洗面台) の写真
オレンジカウンティにあるトランジショナルスタイルのおしゃれな浴室 (シェーカースタイル扉のキャビネット、淡色木目調キャビネット、磁器タイルの床、クオーツストーンの洗面台、グレーの床、白い洗面カウンター、洗面台1つ、造り付け洗面台) の写真
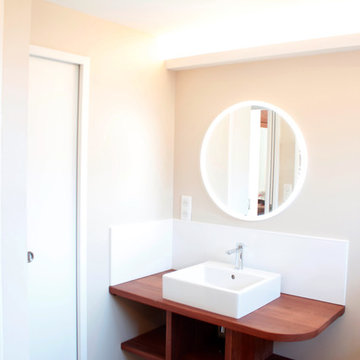
Meuble vasque sur mesure en Sipo huilé.
Porte gain de place à galandage
Photo 5070
他の地域にあるお手頃価格の中くらいなモダンスタイルのおしゃれなマスターバスルーム (オープンシェルフ、中間色木目調キャビネット、白いタイル、ベージュの壁、セラミックタイルの床、オーバーカウンターシンク、木製洗面台、グレーの床、ドロップイン型浴槽、バリアフリー、壁掛け式トイレ、セラミックタイル、開き戸のシャワー、ブラウンの洗面カウンター、ニッチ、フローティング洗面台、格子天井、洗面台1つ) の写真
他の地域にあるお手頃価格の中くらいなモダンスタイルのおしゃれなマスターバスルーム (オープンシェルフ、中間色木目調キャビネット、白いタイル、ベージュの壁、セラミックタイルの床、オーバーカウンターシンク、木製洗面台、グレーの床、ドロップイン型浴槽、バリアフリー、壁掛け式トイレ、セラミックタイル、開き戸のシャワー、ブラウンの洗面カウンター、ニッチ、フローティング洗面台、格子天井、洗面台1つ) の写真
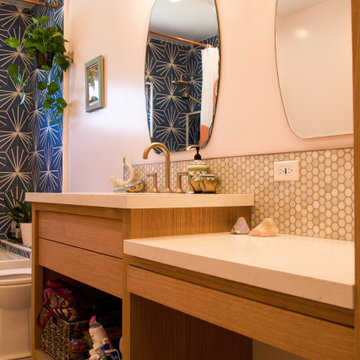
ロサンゼルスにある高級な中くらいなシャビーシック調のおしゃれな子供用バスルーム (オープンシェルフ、中間色木目調キャビネット、ドロップイン型浴槽、シャワー付き浴槽 、分離型トイレ、グレーのタイル、ガラスタイル、ピンクの壁、磁器タイルの床、アンダーカウンター洗面器、珪岩の洗面台、グレーの床、シャワーカーテン、洗面台1つ、造り付け洗面台) の写真
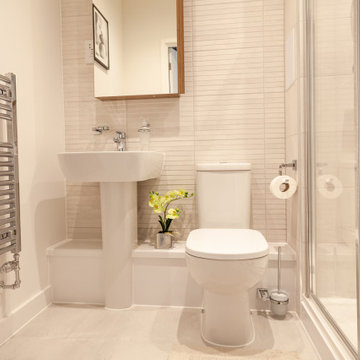
Bright and airy ensuite, with a neutral colour palette to encourage relaxation.
ロンドンにある高級な小さなモダンスタイルのおしゃれな浴室 (ガラス扉のキャビネット、淡色木目調キャビネット、バリアフリー、一体型トイレ 、グレーのタイル、セラミックタイル、白い壁、セメントタイルの床、オーバーカウンターシンク、グレーの床、引戸のシャワー、洗面台1つ、フローティング洗面台) の写真
ロンドンにある高級な小さなモダンスタイルのおしゃれな浴室 (ガラス扉のキャビネット、淡色木目調キャビネット、バリアフリー、一体型トイレ 、グレーのタイル、セラミックタイル、白い壁、セメントタイルの床、オーバーカウンターシンク、グレーの床、引戸のシャワー、洗面台1つ、フローティング洗面台) の写真
オレンジの浴室・バスルーム (青い床、グレーの床、洗面台1つ) の写真
1