緑色の浴室・バスルーム (分離型トイレ、造り付け洗面台、ベージュの壁) の写真
絞り込み:
資材コスト
並び替え:今日の人気順
写真 1〜20 枚目(全 29 枚)
1/5

This shower was tucked under the home's eaves, while still allowing headspace at the tallest point for the shower head.
A stunning hand made shower tile graces the wall with a coordinating light mint penny round is playful on the floor.
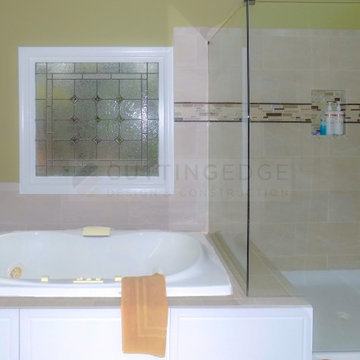
お手頃価格の広いトランジショナルスタイルのおしゃれなマスターバスルーム (レイズドパネル扉のキャビネット、白いキャビネット、ドロップイン型浴槽、コーナー設置型シャワー、分離型トイレ、ベージュのタイル、磁器タイル、ベージュの壁、磁器タイルの床、アンダーカウンター洗面器、珪岩の洗面台、白い床、開き戸のシャワー、グリーンの洗面カウンター、洗面台2つ、造り付け洗面台) の写真

Baño de 2 piezas y plato de ducha, ubicado en la planta baja del ático al lado del comedor - salón lo que lo hace muy cómodo para los invitados.
バルセロナにあるお手頃価格の中くらいなコンテンポラリースタイルのおしゃれなバスルーム (浴槽なし) (白いキャビネット、アルコーブ型シャワー、分離型トイレ、ベージュのタイル、セラミックタイル、ベージュの壁、セラミックタイルの床、一体型シンク、ソープストーンの洗面台、グレーの床、引戸のシャワー、白い洗面カウンター、洗面台1つ、造り付け洗面台、フラットパネル扉のキャビネット) の写真
バルセロナにあるお手頃価格の中くらいなコンテンポラリースタイルのおしゃれなバスルーム (浴槽なし) (白いキャビネット、アルコーブ型シャワー、分離型トイレ、ベージュのタイル、セラミックタイル、ベージュの壁、セラミックタイルの床、一体型シンク、ソープストーンの洗面台、グレーの床、引戸のシャワー、白い洗面カウンター、洗面台1つ、造り付け洗面台、フラットパネル扉のキャビネット) の写真

GC: Ekren Construction
Photo Credit: Tiffany Ringwald
Art: Windy O'Connor
シャーロットにある広いトランジショナルスタイルのおしゃれなマスターバスルーム (シェーカースタイル扉のキャビネット、淡色木目調キャビネット、バリアフリー、分離型トイレ、白いタイル、大理石タイル、ベージュの壁、大理石の床、アンダーカウンター洗面器、珪岩の洗面台、グレーの床、オープンシャワー、グレーの洗面カウンター、トイレ室、洗面台1つ、三角天井、造り付け洗面台) の写真
シャーロットにある広いトランジショナルスタイルのおしゃれなマスターバスルーム (シェーカースタイル扉のキャビネット、淡色木目調キャビネット、バリアフリー、分離型トイレ、白いタイル、大理石タイル、ベージュの壁、大理石の床、アンダーカウンター洗面器、珪岩の洗面台、グレーの床、オープンシャワー、グレーの洗面カウンター、トイレ室、洗面台1つ、三角天井、造り付け洗面台) の写真

This family of 5 was quickly out-growing their 1,220sf ranch home on a beautiful corner lot. Rather than adding a 2nd floor, the decision was made to extend the existing ranch plan into the back yard, adding a new 2-car garage below the new space - for a new total of 2,520sf. With a previous addition of a 1-car garage and a small kitchen removed, a large addition was added for Master Bedroom Suite, a 4th bedroom, hall bath, and a completely remodeled living, dining and new Kitchen, open to large new Family Room. The new lower level includes the new Garage and Mudroom. The existing fireplace and chimney remain - with beautifully exposed brick. The homeowners love contemporary design, and finished the home with a gorgeous mix of color, pattern and materials.
The project was completed in 2011. Unfortunately, 2 years later, they suffered a massive house fire. The house was then rebuilt again, using the same plans and finishes as the original build, adding only a secondary laundry closet on the main level.

Fenêtre sur cour. Un ancien cabinet d’avocat entièrement repensé et rénové en appartement. Un air de maison de campagne s’invite dans ce petit repaire parisien, s’ouvrant sur une cour bucolique.
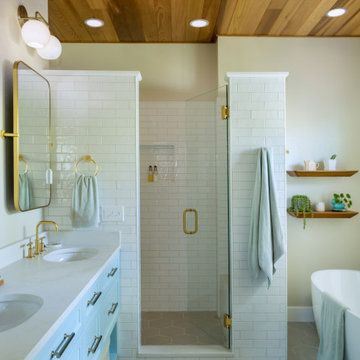
This dreamy bathroom transformation involved very minimal layout changes to create a soothing spa experience right at home. The former materials in this bathroom were dark and heavy and a large tub deck created cramped, unproductive spaces. The remodel resulted in a bright, modernized spa-like master bathroom with brass fixtures and a Western Red Cedar tongue & groove wood ceiling that evokes the feel of being inside a sauna. Our designer, Anna, put a contemporary spin on this spa with the hexagon tile flooring, colorful blue cabinetry, and pill-shaped sinks. Although this bathroom did not change in size, the spaces feel more open with the new partial-height shower walls, freestanding tub, white tile, marble-like quartz slabs, and better lighting.

Elegant Traditional Master Bath with Under mount Tub
Photographer: Sacha Griffin
アトランタにある高級な広いトラディショナルスタイルのおしゃれなマスターバスルーム (アンダーカウンター洗面器、レイズドパネル扉のキャビネット、御影石の洗面台、アンダーマウント型浴槽、コーナー設置型シャワー、分離型トイレ、ベージュのタイル、磁器タイル、ベージュの壁、磁器タイルの床、緑のキャビネット、ベージュの床、開き戸のシャワー、ベージュのカウンター、ニッチ、洗面台2つ、造り付け洗面台) の写真
アトランタにある高級な広いトラディショナルスタイルのおしゃれなマスターバスルーム (アンダーカウンター洗面器、レイズドパネル扉のキャビネット、御影石の洗面台、アンダーマウント型浴槽、コーナー設置型シャワー、分離型トイレ、ベージュのタイル、磁器タイル、ベージュの壁、磁器タイルの床、緑のキャビネット、ベージュの床、開き戸のシャワー、ベージュのカウンター、ニッチ、洗面台2つ、造り付け洗面台) の写真
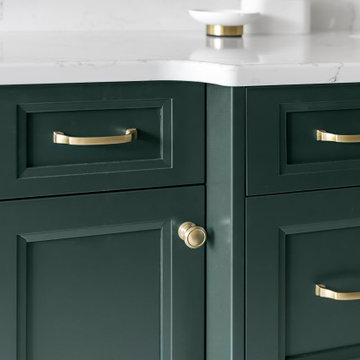
Green is this year’s hottest hue and our custom Sharer Cabinetry vanities stun in a gorgeous basil green! Incorporating bold colors into your design can create just the right amount of interest and flare!
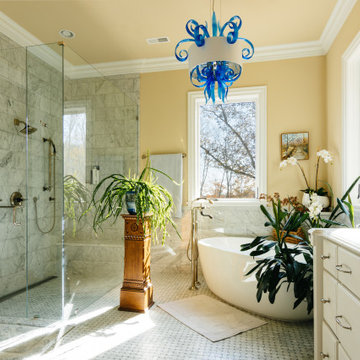
ナッシュビルにある広いトラディショナルスタイルのおしゃれなマスターバスルーム (フラットパネル扉のキャビネット、白いキャビネット、置き型浴槽、コーナー設置型シャワー、分離型トイレ、白いタイル、大理石タイル、ベージュの壁、大理石の床、アンダーカウンター洗面器、大理石の洗面台、白い床、開き戸のシャワー、白い洗面カウンター、洗面台2つ、造り付け洗面台、シャワーベンチ) の写真
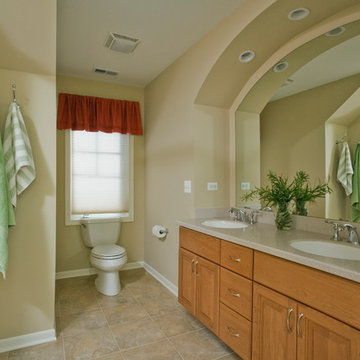
Photo by Linda Oyama-Bryan
シカゴにある広いトラディショナルスタイルのおしゃれなマスターバスルーム (レイズドパネル扉のキャビネット、淡色木目調キャビネット、アルコーブ型シャワー、分離型トイレ、ベージュのタイル、セラミックタイル、ベージュの壁、セラミックタイルの床、一体型シンク、人工大理石カウンター、ベージュの床、開き戸のシャワー、ベージュのカウンター、洗面台2つ、造り付け洗面台) の写真
シカゴにある広いトラディショナルスタイルのおしゃれなマスターバスルーム (レイズドパネル扉のキャビネット、淡色木目調キャビネット、アルコーブ型シャワー、分離型トイレ、ベージュのタイル、セラミックタイル、ベージュの壁、セラミックタイルの床、一体型シンク、人工大理石カウンター、ベージュの床、開き戸のシャワー、ベージュのカウンター、洗面台2つ、造り付け洗面台) の写真
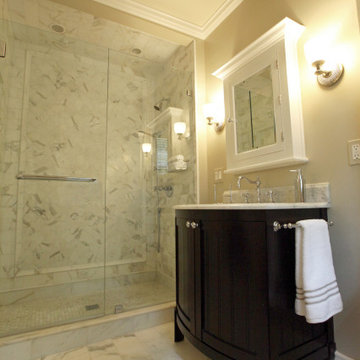
This picture shows the built in vanity and glass shower. The vanity has a single sink and glass marble counters. The shower has a glass hinged door. There is also great lighting fixtures to elevate the space.
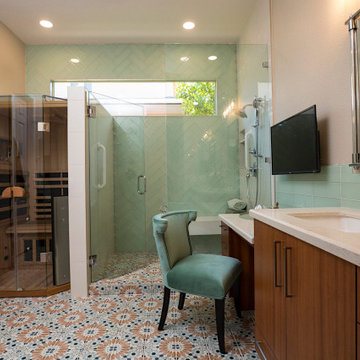
Remodeled master bathroom from ground up and added a dry sauna.
ラスベガスにある高級な広いトラディショナルスタイルのおしゃれなマスターバスルーム (フラットパネル扉のキャビネット、茶色いキャビネット、アルコーブ型シャワー、分離型トイレ、ベージュのタイル、ガラスタイル、ベージュの壁、磁器タイルの床、オーバーカウンターシンク、クオーツストーンの洗面台、マルチカラーの床、開き戸のシャワー、ベージュのカウンター、シャワーベンチ、洗面台2つ、造り付け洗面台) の写真
ラスベガスにある高級な広いトラディショナルスタイルのおしゃれなマスターバスルーム (フラットパネル扉のキャビネット、茶色いキャビネット、アルコーブ型シャワー、分離型トイレ、ベージュのタイル、ガラスタイル、ベージュの壁、磁器タイルの床、オーバーカウンターシンク、クオーツストーンの洗面台、マルチカラーの床、開き戸のシャワー、ベージュのカウンター、シャワーベンチ、洗面台2つ、造り付け洗面台) の写真
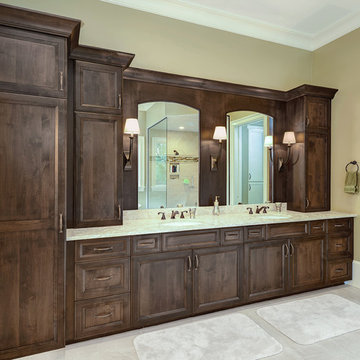
William Quarles
チャールストンにある高級な広いトラディショナルスタイルのおしゃれなマスターバスルーム (濃色木目調キャビネット、分離型トイレ、ベージュの壁、黄色い床、白い洗面カウンター、洗面台2つ、造り付け洗面台、猫足バスタブ、コーナー設置型シャワー、マルチカラーのタイル、オープンシャワー) の写真
チャールストンにある高級な広いトラディショナルスタイルのおしゃれなマスターバスルーム (濃色木目調キャビネット、分離型トイレ、ベージュの壁、黄色い床、白い洗面カウンター、洗面台2つ、造り付け洗面台、猫足バスタブ、コーナー設置型シャワー、マルチカラーのタイル、オープンシャワー) の写真

シアトルにある中くらいなコンテンポラリースタイルのおしゃれなマスターバスルーム (落し込みパネル扉のキャビネット、緑のキャビネット、置き型浴槽、ダブルシャワー、分離型トイレ、緑のタイル、モザイクタイル、ベージュの壁、磁器タイルの床、アンダーカウンター洗面器、クオーツストーンの洗面台、茶色い床、開き戸のシャワー、ベージュのカウンター、ニッチ、洗面台2つ、造り付け洗面台) の写真
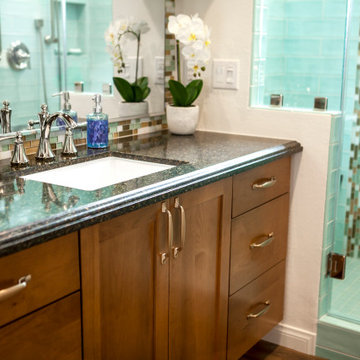
We finish off our remodel with a beautiful, all new master bathroom. Making more room inside the shower meant rebuilding a wall, but in doing so, we created a 36” open space within the glass enclosure. Finishing the shower walls with elongated subway tiles in teal, and a few white tiles for accent pieces. A vertical glass mosaic accent piece decorates the space nicely. This shower has all the bells and whistles. Three grab bars, a shower seat made of the same Cambria slab as the countertops, a 3 bay shower niche on the back wall, and a single shower niche near the multi-function, adjustable hand shower head. The flooring of the shower is a safe, 2x2 anti-slip flooring for safety and décor. The cabinets in the space are a custom made, rare upper cabinet and lower cabinet combo. Again, real Alder wood cabinets, these however are stained in a cinnamon color, with shaker doors and slab drawers. Continuing with the eclectic feel, we have brushed gold handles, and a polished nickel Moen faucet. Finishing the space with a custom made mirror atop the same glass mosaic that is in the brand new shower.
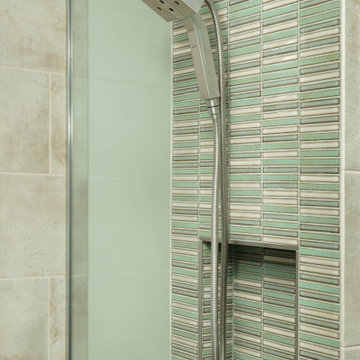
シアトルにある中くらいなコンテンポラリースタイルのおしゃれなマスターバスルーム (落し込みパネル扉のキャビネット、緑のキャビネット、置き型浴槽、ダブルシャワー、分離型トイレ、緑のタイル、モザイクタイル、ベージュの壁、磁器タイルの床、アンダーカウンター洗面器、クオーツストーンの洗面台、茶色い床、開き戸のシャワー、ベージュのカウンター、ニッチ、洗面台2つ、造り付け洗面台) の写真
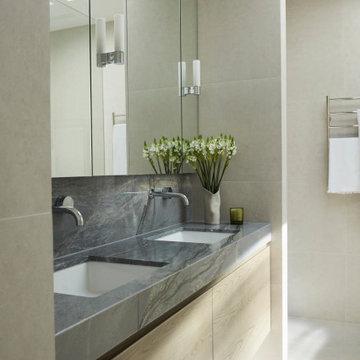
Master ensuite totally transformed and rearranged
メルボルンにあるお手頃価格の中くらいなコンテンポラリースタイルのおしゃれなマスターバスルーム (フラットパネル扉のキャビネット、中間色木目調キャビネット、ダブルシャワー、分離型トイレ、ベージュのタイル、磁器タイル、ベージュの壁、セラミックタイルの床、アンダーカウンター洗面器、大理石の洗面台、ベージュの床、オープンシャワー、グレーの洗面カウンター、洗面台1つ、造り付け洗面台) の写真
メルボルンにあるお手頃価格の中くらいなコンテンポラリースタイルのおしゃれなマスターバスルーム (フラットパネル扉のキャビネット、中間色木目調キャビネット、ダブルシャワー、分離型トイレ、ベージュのタイル、磁器タイル、ベージュの壁、セラミックタイルの床、アンダーカウンター洗面器、大理石の洗面台、ベージュの床、オープンシャワー、グレーの洗面カウンター、洗面台1つ、造り付け洗面台) の写真
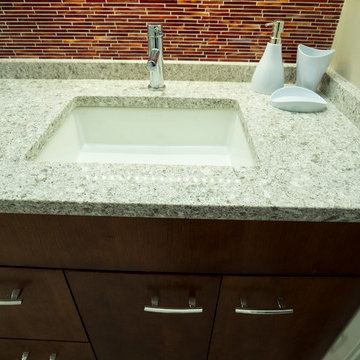
ワシントンD.C.にある低価格の小さなモダンスタイルのおしゃれな子供用バスルーム (フラットパネル扉のキャビネット、濃色木目調キャビネット、分離型トイレ、赤いタイル、ガラスタイル、ベージュの壁、アンダーカウンター洗面器、クオーツストーンの洗面台、ベージュのカウンター、洗面台1つ、造り付け洗面台) の写真
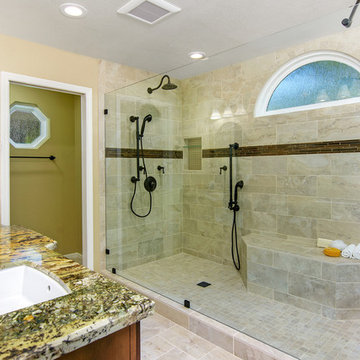
This master bathroom was renovated with a large walk in shower with a large tile bench seat and double tile niche with mosaic tile. www.choosechi.com LIC: 944782 Photos by: Preview First.
緑色の浴室・バスルーム (分離型トイレ、造り付け洗面台、ベージュの壁) の写真
1