緑色の浴室・バスルーム (シャワーカーテン、ベージュのタイル、グレーの壁、白い壁) の写真
絞り込み:
資材コスト
並び替え:今日の人気順
写真 1〜9 枚目(全 9 枚)

It’s week 6 and I made it through the One Room Challenge! I had 32 days to flip a bathroom and as I type this realize how crazy that sounds. During those 32 short days I was also be running a full time design studio with multiple deadlines. I definitely felt the pressure of completing the room in time.
We tell our design clients 2-3 months minimum for a bathroom remodel, without hesitation. And there is clearly a reason that is the response because, while possible to do it in a shorter amount of time, I basically didn’t sleep for 4 weeks. The good news is, I love the results and now have a finished remodeled bathroom!
The biggest transformation is the tile. The Ranchalow was built in 1966 and the tile, I think, was original. You can see from Week 1 the transformation. I also demo’ed an awkward closet (there was a door in that mirror reflection) that was difficult to get in and out of because of the door. The space had to remain because it’s the only way into my crawl space.
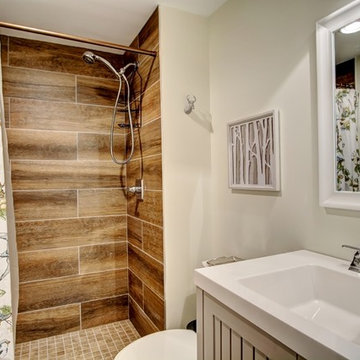
This rustic modern bathroom has a large shower with shower curtain, brown faux wood tile and white walls. The large rectangle sink features silver hardware.
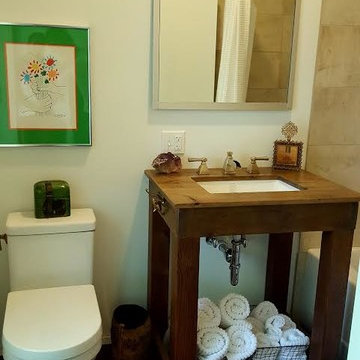
ニューヨークにある中くらいなエクレクティックスタイルのおしゃれなバスルーム (浴槽なし) (オープンシェルフ、濃色木目調キャビネット、アルコーブ型浴槽、シャワー付き浴槽 、一体型トイレ 、ベージュのタイル、セラミックタイル、白い壁、アンダーカウンター洗面器、木製洗面台、シャワーカーテン) の写真
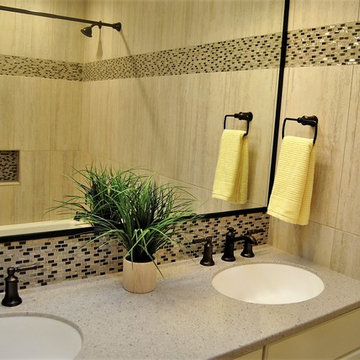
8x24 tiles flowing from the floor up the walls and into the shower. Accented with a glass mosaic liner. Acrylic countertops with integrated sinks. Bronze finishes and white raised panel cabinets
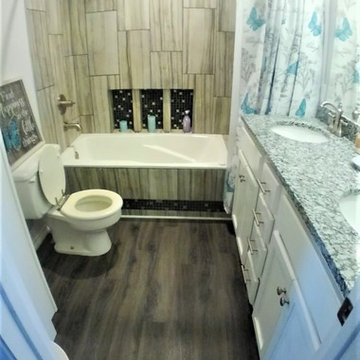
We opened the width by two feet by moving the wall into the adjacent closet, and encompassed an abutting vanity niche (see sketches). The extra space was given to the vanity sink.
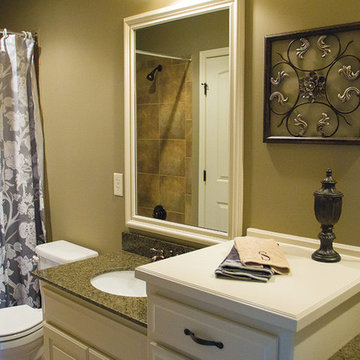
Photography by Brandon Bamesberger
カンザスシティにある中くらいなトラディショナルスタイルのおしゃれなバスルーム (浴槽なし) (レイズドパネル扉のキャビネット、中間色木目調キャビネット、アルコーブ型浴槽、シャワー付き浴槽 、分離型トイレ、ベージュのタイル、セラミックタイル、グレーの壁、セラミックタイルの床、アンダーカウンター洗面器、御影石の洗面台、グレーの床、シャワーカーテン) の写真
カンザスシティにある中くらいなトラディショナルスタイルのおしゃれなバスルーム (浴槽なし) (レイズドパネル扉のキャビネット、中間色木目調キャビネット、アルコーブ型浴槽、シャワー付き浴槽 、分離型トイレ、ベージュのタイル、セラミックタイル、グレーの壁、セラミックタイルの床、アンダーカウンター洗面器、御影石の洗面台、グレーの床、シャワーカーテン) の写真
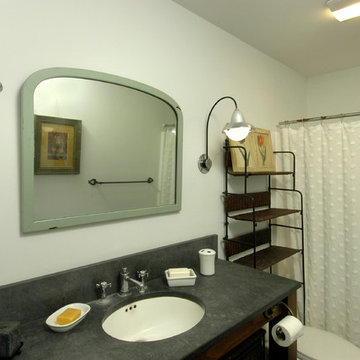
Chevy Chase, Maryland Crafstman Kitchen
#JenniferGilmer
http://www.gilmerkitchens.com/
Photography by Bob Narod
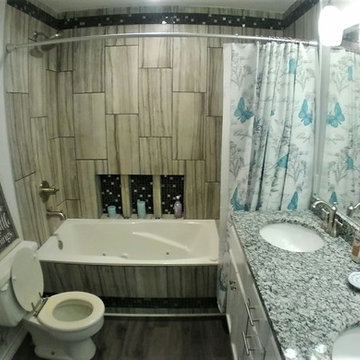
We opened the width by two feet by moving the wall into the adjacent closet, and encompassed an abutting vanity niche (see sketches). The extra space was given to the vanity sink.
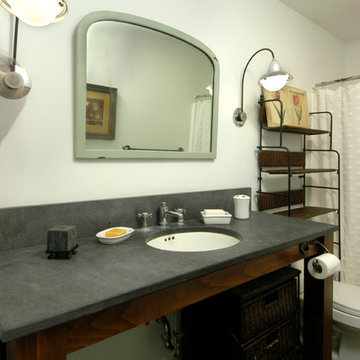
Chevy Chase, Maryland Crafstman Kitchen
#JenniferGilmer
http://www.gilmerkitchens.com/
Photography by Bob Narod
緑色の浴室・バスルーム (シャワーカーテン、ベージュのタイル、グレーの壁、白い壁) の写真
1