緑色の浴室・バスルーム (セメントタイルの床、白いタイル) の写真
絞り込み:
資材コスト
並び替え:今日の人気順
写真 1〜20 枚目(全 44 枚)
1/4

ロサンゼルスにあるラグジュアリーな広い地中海スタイルのおしゃれなマスターバスルーム (ヴィンテージ仕上げキャビネット、置き型浴槽、ダブルシャワー、一体型トイレ 、白いタイル、セメントタイル、白い壁、セメントタイルの床、アンダーカウンター洗面器、大理石の洗面台、青い床、オープンシャワー、白い洗面カウンター、インセット扉のキャビネット) の写真

alcove shower, cement floor tiles, wall hung vanity, herringbone shower tiles
サンフランシスコにある高級な小さなカントリー風のおしゃれなバスルーム (浴槽なし) (オープンシェルフ、白いキャビネット、洗面台1つ、フローティング洗面台、アルコーブ型シャワー、一体型トイレ 、白いタイル、磁器タイル、白い壁、セメントタイルの床、壁付け型シンク、青い床、開き戸のシャワー) の写真
サンフランシスコにある高級な小さなカントリー風のおしゃれなバスルーム (浴槽なし) (オープンシェルフ、白いキャビネット、洗面台1つ、フローティング洗面台、アルコーブ型シャワー、一体型トイレ 、白いタイル、磁器タイル、白い壁、セメントタイルの床、壁付け型シンク、青い床、開き戸のシャワー) の写真

パースにある広いコンテンポラリースタイルのおしゃれなマスターバスルーム (置き型浴槽、白いタイル、セラミックタイル、白い壁、セメントタイルの床、クオーツストーンの洗面台、グレーの床、オープンシャワー、中間色木目調キャビネット、バリアフリー、アンダーカウンター洗面器、白い洗面カウンター、フラットパネル扉のキャビネット) の写真

Iran Watson Photography
アトランタにあるカントリー風のおしゃれなマスターバスルーム (中間色木目調キャビネット、置き型浴槽、バリアフリー、白いタイル、サブウェイタイル、グレーの壁、セメントタイルの床、ベッセル式洗面器、マルチカラーの床、オープンシャワー、黒い洗面カウンター、オープンシェルフ) の写真
アトランタにあるカントリー風のおしゃれなマスターバスルーム (中間色木目調キャビネット、置き型浴槽、バリアフリー、白いタイル、サブウェイタイル、グレーの壁、セメントタイルの床、ベッセル式洗面器、マルチカラーの床、オープンシャワー、黒い洗面カウンター、オープンシェルフ) の写真
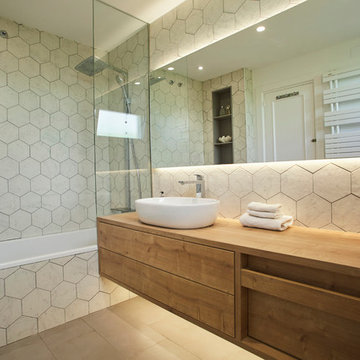
Noemi de la Peña
バルセロナにあるコンテンポラリースタイルのおしゃれなマスターバスルーム (ドロップイン型浴槽、白いタイル、セラミックタイル、白い壁、木製洗面台、ベッセル式洗面器、中間色木目調キャビネット、シャワー付き浴槽 、セメントタイルの床、ベージュの床、オープンシャワー、ブラウンの洗面カウンター、フラットパネル扉のキャビネット) の写真
バルセロナにあるコンテンポラリースタイルのおしゃれなマスターバスルーム (ドロップイン型浴槽、白いタイル、セラミックタイル、白い壁、木製洗面台、ベッセル式洗面器、中間色木目調キャビネット、シャワー付き浴槽 、セメントタイルの床、ベージュの床、オープンシャワー、ブラウンの洗面カウンター、フラットパネル扉のキャビネット) の写真

Just because you have a small space, doesn't mean you can't have the bathroom of your dreams. With this small foot print we were able to fit in two shower heads, two shower benches and hidden storage solutions!
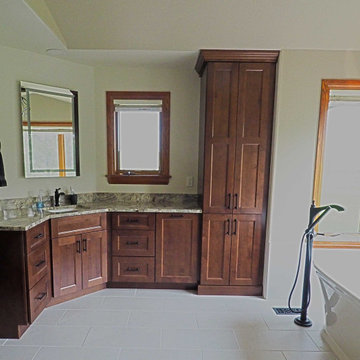
In the master bathroom, the large curbless walk-in shower has the most unique niche. It resembles a design point as you come into the room, but on the inside of the shower, it has shelves and is the niche. The fixtures are the newest from Kohler with a rain shower head.
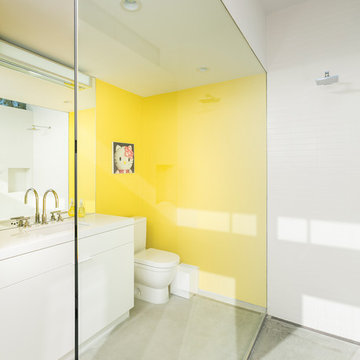
サンフランシスコにあるミッドセンチュリースタイルのおしゃれなバスルーム (浴槽なし) (フラットパネル扉のキャビネット、白いキャビネット、バリアフリー、分離型トイレ、白いタイル、ボーダータイル、黄色い壁、セメントタイルの床、アンダーカウンター洗面器、グレーの床、オープンシャワー) の写真
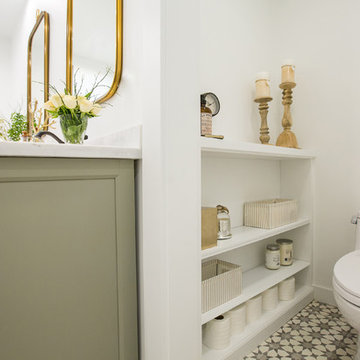
Amy Williams
ロサンゼルスにあるお手頃価格の中くらいなカントリー風のおしゃれなマスターバスルーム (ルーバー扉のキャビネット、グレーのキャビネット、置き型浴槽、アルコーブ型シャワー、一体型トイレ 、白いタイル、セラミックタイル、白い壁、セメントタイルの床、アンダーカウンター洗面器、大理石の洗面台、グレーの床、開き戸のシャワー) の写真
ロサンゼルスにあるお手頃価格の中くらいなカントリー風のおしゃれなマスターバスルーム (ルーバー扉のキャビネット、グレーのキャビネット、置き型浴槽、アルコーブ型シャワー、一体型トイレ 、白いタイル、セラミックタイル、白い壁、セメントタイルの床、アンダーカウンター洗面器、大理石の洗面台、グレーの床、開き戸のシャワー) の写真

Il pavimento è, e deve essere, anche il gioco di materie: nella loro successione, deve istituire “sequenze” di materie e così di colore, come di dimensioni e di forme: il pavimento è un “finito” fantastico e preciso, è una progressione o successione. Nei abbiamo creato pattern geometrici usando le cementine esagonali.

mid century modern bathroom design.
herringbone tiles, brick wall, cement floor tiles, gold fixtures, round mirror and globe scones.
corner shower with subway tiles and penny tiles.

ニューヨークにある北欧スタイルのおしゃれなマスターバスルーム (バリアフリー、サブウェイタイル、白い壁、セメントタイルの床、開き戸のシャワー、白いタイル、マルチカラーの床) の写真
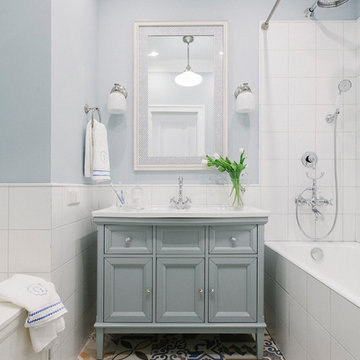
Юрий Гришко
モスクワにあるトランジショナルスタイルのおしゃれなマスターバスルーム (グレーのキャビネット、白いタイル、マルチカラーの床、シャワーカーテン、ドロップイン型浴槽、シャワー付き浴槽 、青い壁、セメントタイルの床、落し込みパネル扉のキャビネット) の写真
モスクワにあるトランジショナルスタイルのおしゃれなマスターバスルーム (グレーのキャビネット、白いタイル、マルチカラーの床、シャワーカーテン、ドロップイン型浴槽、シャワー付き浴槽 、青い壁、セメントタイルの床、落し込みパネル扉のキャビネット) の写真

リヨンにある小さなエクレクティックスタイルのおしゃれなマスターバスルーム (コーナー設置型シャワー、壁掛け式トイレ、白いタイル、磁器タイル、白い壁、セメントタイルの床、コンソール型シンク、木製洗面台、白い床、開き戸のシャワー、洗面台1つ、独立型洗面台、フラットパネル扉のキャビネット) の写真
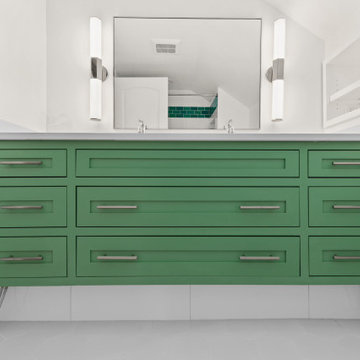
Bright, colorful bathroom featuring a green freestanding vanity, a wall mounted toilet and a tub shower combo. Special details include a trough sink for two, a built in shelf niche and a large format white tile wainscot.
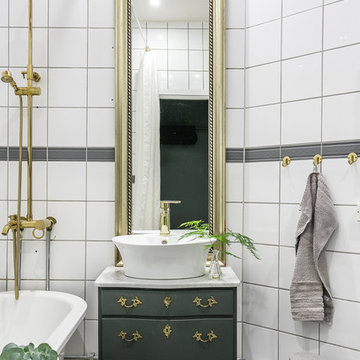
マルメにある中くらいなトラディショナルスタイルのおしゃれな浴室 (緑のキャビネット、シャワー付き浴槽 、セメントタイルの床、大理石の洗面台、マルチカラーの床、グレーのタイル、白いタイル、ベッセル式洗面器、フラットパネル扉のキャビネット) の写真
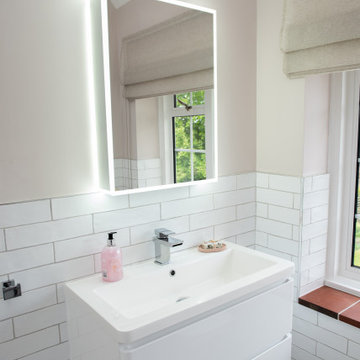
オックスフォードシャーにある高級な小さなコンテンポラリースタイルのおしゃれなマスターバスルーム (白いキャビネット、バリアフリー、白いタイル、セラミックタイル、ピンクの壁、セメントタイルの床、オーバーカウンターシンク、ベージュの床、開き戸のシャワー、洗面台1つ、造り付け洗面台、クロスの天井、白い天井) の写真
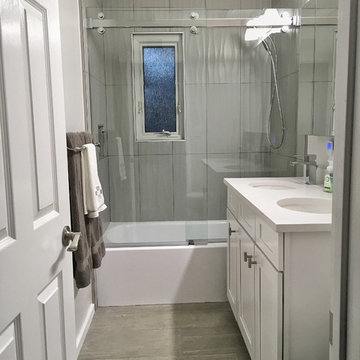
Galley kitchen, transitional design...what did we use?
Check it:
White shaker cabinets built above a 12x24 earth tone porcelain tile. The counter tops are a bright white quartz (Cesar or Silestone both work), and the backsplash is shark belly gray 4x8 tiles and a glass pattern behind the cooktop as an accent. Speaking of the cooktop, the hood is stainless steel as are all of the appliances. This design was the perfect solution to a small galley kitchen in the heart of the historical district in Phoenix. Enjoy!
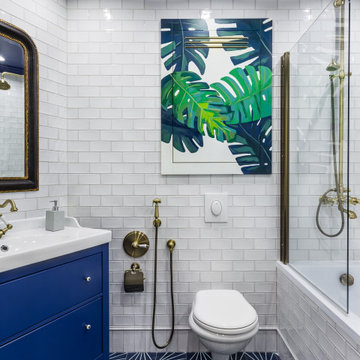
トランジショナルスタイルのおしゃれな浴室 (青いキャビネット、壁掛け式トイレ、白いタイル、サブウェイタイル、セメントタイルの床、コンソール型シンク、青い床、オープンシャワー、フラットパネル扉のキャビネット) の写真

Master suite addition to an existing 20's Spanish home in the heart of Sherman Oaks, approx. 300+ sq. added to this 1300sq. home to provide the needed master bedroom suite. the large 14' by 14' bedroom has a 1 lite French door to the back yard and a large window allowing much needed natural light, the new hardwood floors were matched to the existing wood flooring of the house, a Spanish style arch was done at the entrance to the master bedroom to conform with the rest of the architectural style of the home.
The master bathroom on the other hand was designed with a Scandinavian style mixed with Modern wall mounted toilet to preserve space and to allow a clean look, an amazing gloss finish freestanding vanity unit boasting wall mounted faucets and a whole wall tiled with 2x10 subway tile in a herringbone pattern.
For the floor tile we used 8x8 hand painted cement tile laid in a pattern pre determined prior to installation.
The wall mounted toilet has a huge open niche above it with a marble shelf to be used for decoration.
The huge shower boasts 2x10 herringbone pattern subway tile, a side to side niche with a marble shelf, the same marble material was also used for the shower step to give a clean look and act as a trim between the 8x8 cement tiles and the bark hex tile in the shower pan.
Notice the hidden drain in the center with tile inserts and the great modern plumbing fixtures in an old work antique bronze finish.
A walk-in closet was constructed as well to allow the much needed storage space.
緑色の浴室・バスルーム (セメントタイルの床、白いタイル) の写真
1