緑色の、木目調の浴室・バスルーム (洗い場付きシャワー、セラミックタイル) の写真
絞り込み:
資材コスト
並び替え:今日の人気順
写真 1〜20 枚目(全 60 枚)
1/5

After raising this roman tub, we fit a mix of neutral patterns into this beautiful space for a tranquil midcentury primary suite designed by Kennedy Cole Interior Design.

シアトルにある高級な広いミッドセンチュリースタイルのおしゃれなマスターバスルーム (フラットパネル扉のキャビネット、アンダーマウント型浴槽、洗い場付きシャワー、一体型トイレ 、緑のタイル、セラミックタイル、白い壁、磁器タイルの床、アンダーカウンター洗面器、クオーツストーンの洗面台、グレーの床、開き戸のシャワー、白い洗面カウンター、トイレ室、洗面台2つ、フローティング洗面台、三角天井) の写真

チャールストンにある高級な巨大なビーチスタイルのおしゃれなマスターバスルーム (インセット扉のキャビネット、白いキャビネット、置き型浴槽、洗い場付きシャワー、白いタイル、セラミックタイル、白い壁、セラミックタイルの床、アンダーカウンター洗面器、大理石の洗面台、白い床、開き戸のシャワー、白い洗面カウンター、ニッチ、洗面台2つ、造り付け洗面台) の写真

サンディエゴにあるラグジュアリーな巨大なミッドセンチュリースタイルのおしゃれなマスターバスルーム (フラットパネル扉のキャビネット、中間色木目調キャビネット、置き型浴槽、洗い場付きシャワー、一体型トイレ 、白いタイル、セラミックタイル、白い壁、テラゾーの床、アンダーカウンター洗面器、クオーツストーンの洗面台、ベージュの床、開き戸のシャワー、白い洗面カウンター、シャワーベンチ、洗面台1つ、フローティング洗面台) の写真
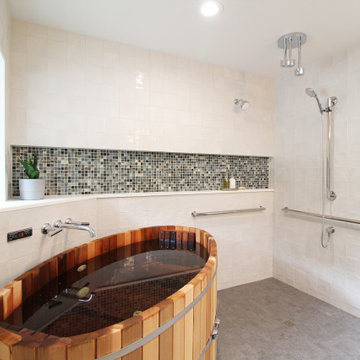
シアトルにあるお手頃価格の中くらいなコンテンポラリースタイルのおしゃれなマスターバスルーム (置き型浴槽、洗い場付きシャワー、白いタイル、セラミックタイル、セラミックタイルの床、グレーの床、オープンシャワー、ニッチ、グレーとクリーム色) の写真
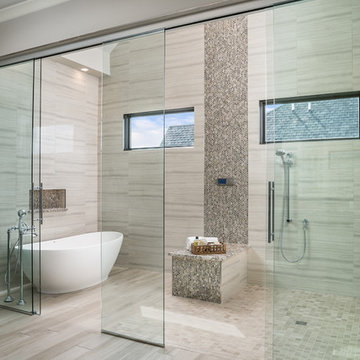
Our 4553 sq. ft. model currently has the latest smart home technology including a Control 4 centralized home automation system that can control lights, doors, temperature and more. This incredible master bathroom has custom cabinetry with his and her sinks, TV, and remote control sound, and lights. The standing shower area is enclosed and features a elegant sitting tub and a three headed UMoen shower set up where you can control your shower experience with an app. The master bathroom is complete with a walk in closet and several natural light skylights to help increase brightness day and night.

A warm nature inspired main bathroom
シアトルにある高級な小さな北欧スタイルのおしゃれなマスターバスルーム (家具調キャビネット、中間色木目調キャビネット、洗い場付きシャワー、ビデ、マルチカラーのタイル、セラミックタイル、白い壁、磁器タイルの床、アンダーカウンター洗面器、クオーツストーンの洗面台、黒い床、開き戸のシャワー、白い洗面カウンター、洗面台1つ、独立型洗面台) の写真
シアトルにある高級な小さな北欧スタイルのおしゃれなマスターバスルーム (家具調キャビネット、中間色木目調キャビネット、洗い場付きシャワー、ビデ、マルチカラーのタイル、セラミックタイル、白い壁、磁器タイルの床、アンダーカウンター洗面器、クオーツストーンの洗面台、黒い床、開き戸のシャワー、白い洗面カウンター、洗面台1つ、独立型洗面台) の写真
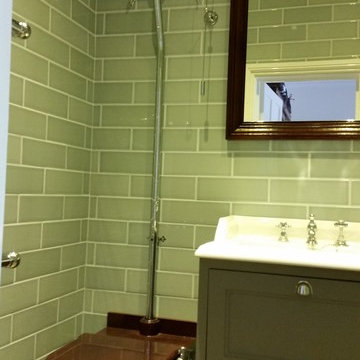
The Victorian styled en-suite shower room has a full height blue/green brick style wall tiles and a wood plank ceramic wet room floor, the traditional toilet has a mahogany seat and a polished aluminium high level cistern. The mirror sits on a recessed cabinet and a bespoke frame has been made and finished to match the toilet seat.

Ambient Elements creates conscious designs for innovative spaces by combining superior craftsmanship, advanced engineering and unique concepts while providing the ultimate wellness experience. We design and build saunas, infrared saunas, steam rooms, hammams, cryo chambers, salt rooms, snow rooms and many other hyperthermic conditioning modalities.

With no windows or natural light, we used a combination of artificial light, open space, and white walls to brighten this master bath remodel. Over the white, we layered a sophisticated palette of finishes that embrace color, pattern, and texture: 1) long hex accent tile in “lemongrass” gold from Walker Zanger (mounted vertically for a new take on mid-century aesthetics); 2) large format slate gray floor tile to ground the room; 3) textured 2X10 glossy white shower field tile (can’t resist touching it); 4) rich walnut wraps with heavy graining to define task areas; and 5) dirty blue accessories to provide contrast and interest.
Photographer: Markert Photo, Inc.
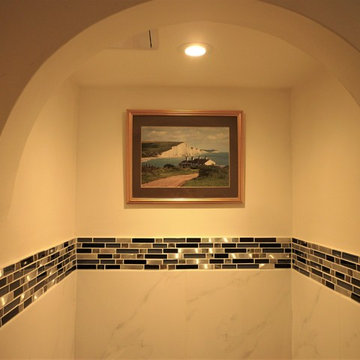
This image is of the alcove WC area of the wet room. Marble porcelain tiles were bordered with a glass mosaic strip.
サセックスにある低価格の小さなミッドセンチュリースタイルのおしゃれなバスルーム (浴槽なし) (フラットパネル扉のキャビネット、濃色木目調キャビネット、洗い場付きシャワー、分離型トイレ、セラミックタイル、磁器タイルの床、ラミネートカウンター、グレーの床、オープンシャワー) の写真
サセックスにある低価格の小さなミッドセンチュリースタイルのおしゃれなバスルーム (浴槽なし) (フラットパネル扉のキャビネット、濃色木目調キャビネット、洗い場付きシャワー、分離型トイレ、セラミックタイル、磁器タイルの床、ラミネートカウンター、グレーの床、オープンシャワー) の写真

A small contemporary bathroom room which has been renovated to include a wet room shower tray, bath, wall hung basin unit, back to wall toilet, towel rail and cupboard storage.
We also included some little pockets within the shower area for the customer to put their shampoos without encrouching on them within the shower.
Also to maximise the space we installed a pocket door, so no waisted space within the flat at all, in or out of the bathroom.

master bath wet area with walk-in shower, soaker tube and exposed pipe shower system
ヒューストンにある広いモダンスタイルのおしゃれなマスターバスルーム (シェーカースタイル扉のキャビネット、グレーのキャビネット、和式浴槽、洗い場付きシャワー、ビデ、白いタイル、セラミックタイル、グレーの壁、セラミックタイルの床、ベッセル式洗面器、クオーツストーンの洗面台、白い床、オープンシャワー、グレーの洗面カウンター) の写真
ヒューストンにある広いモダンスタイルのおしゃれなマスターバスルーム (シェーカースタイル扉のキャビネット、グレーのキャビネット、和式浴槽、洗い場付きシャワー、ビデ、白いタイル、セラミックタイル、グレーの壁、セラミックタイルの床、ベッセル式洗面器、クオーツストーンの洗面台、白い床、オープンシャワー、グレーの洗面カウンター) の写真
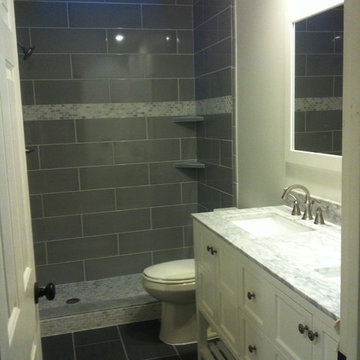
ナッシュビルにある中くらいなトランジショナルスタイルのおしゃれなマスターバスルーム (落し込みパネル扉のキャビネット、白いキャビネット、洗い場付きシャワー、一体型トイレ 、グレーのタイル、セラミックタイル、白い壁、セラミックタイルの床、アンダーカウンター洗面器、御影石の洗面台、グレーの床、オープンシャワー、マルチカラーの洗面カウンター、洗面台2つ、独立型洗面台、三角天井、白い天井) の写真
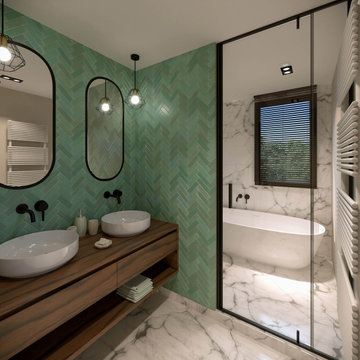
Salle de bain
ニースにあるお手頃価格の中くらいな地中海スタイルのおしゃれなマスターバスルーム (ドロップイン型浴槽、洗い場付きシャワー、壁掛け式トイレ、マルチカラーのタイル、セラミックタイル、緑の壁、セラミックタイルの床、オーバーカウンターシンク、木製洗面台、白い床、オープンシャワー、ブラウンの洗面カウンター、ニッチ、洗面台2つ) の写真
ニースにあるお手頃価格の中くらいな地中海スタイルのおしゃれなマスターバスルーム (ドロップイン型浴槽、洗い場付きシャワー、壁掛け式トイレ、マルチカラーのタイル、セラミックタイル、緑の壁、セラミックタイルの床、オーバーカウンターシンク、木製洗面台、白い床、オープンシャワー、ブラウンの洗面カウンター、ニッチ、洗面台2つ) の写真
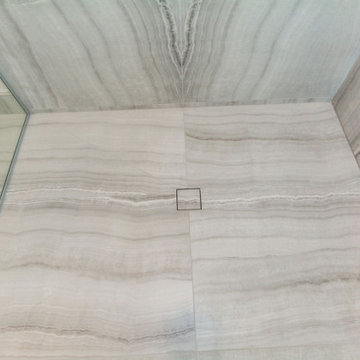
A light and bright master bathroom that features a white built in double vanity and a wet room with a freestanding tub. The wet room shower features a zero threshold, clear glass partition with a curbless entry and a book matched unique large format tile.
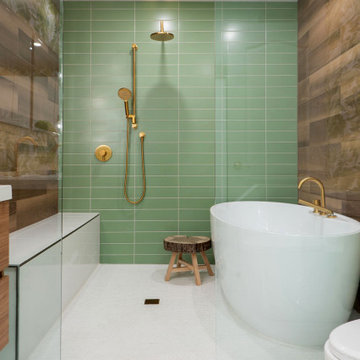
モントリオールにある高級な広いトロピカルスタイルのおしゃれな子供用バスルーム (フラットパネル扉のキャビネット、中間色木目調キャビネット、置き型浴槽、洗い場付きシャワー、一体型トイレ 、緑のタイル、セラミックタイル、緑の壁、磁器タイルの床、一体型シンク、人工大理石カウンター、白い床、オープンシャワー、白い洗面カウンター、シャワーベンチ、洗面台2つ、フローティング洗面台、壁紙) の写真
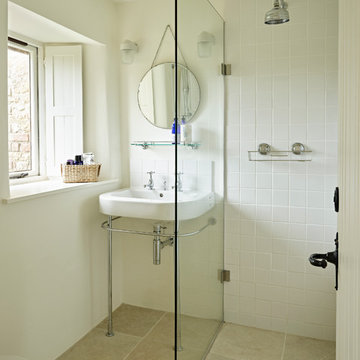
Simple white washed farmhouse bathroom.
Interior Design Kate Renwick
Photography Nick Smith
ドーセットにある小さなカントリー風のおしゃれなバスルーム (浴槽なし) (家具調キャビネット、白いキャビネット、洗い場付きシャワー、一体型トイレ 、白いタイル、セラミックタイル、白い壁、ライムストーンの床、ベージュの床、オープンシャワー) の写真
ドーセットにある小さなカントリー風のおしゃれなバスルーム (浴槽なし) (家具調キャビネット、白いキャビネット、洗い場付きシャワー、一体型トイレ 、白いタイル、セラミックタイル、白い壁、ライムストーンの床、ベージュの床、オープンシャワー) の写真

This primary bathroom renovation-addition incorporates a beautiful Fireclay tile color on the floor, carried through to the wall backsplash. We created a wet room that houses a freestanding tub and shower as the client wanted both in a relatively limited space. The recessed medicine cabinets act as both mirror and additional storage. The horizontal grain rift cut oak vanity adds warmth to the space. A large skylight sits over the shower - tub to bring in a tons of natural light.
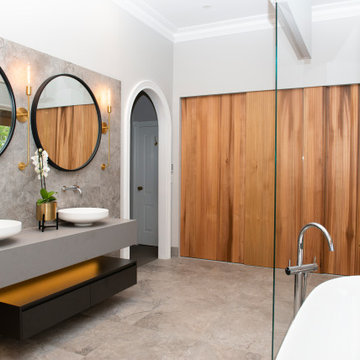
メルボルンにある広いコンテンポラリースタイルのおしゃれなマスターバスルーム (黒いキャビネット、置き型浴槽、洗い場付きシャワー、ビデ、グレーのタイル、セラミックタイル、グレーの壁、セラミックタイルの床、コンソール型シンク、クオーツストーンの洗面台、グレーの床、オープンシャワー、グレーの洗面カウンター、洗面台2つ、フローティング洗面台、フラットパネル扉のキャビネット) の写真
緑色の、木目調の浴室・バスルーム (洗い場付きシャワー、セラミックタイル) の写真
1