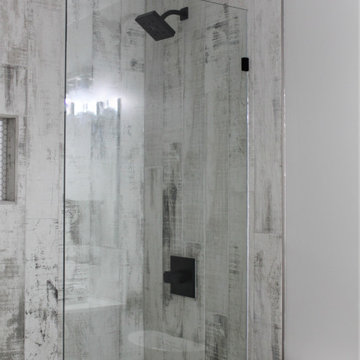グレーの浴室・バスルーム (木目調タイル) の写真
絞り込み:
資材コスト
並び替え:今日の人気順
写真 41〜60 枚目(全 133 枚)
1/3
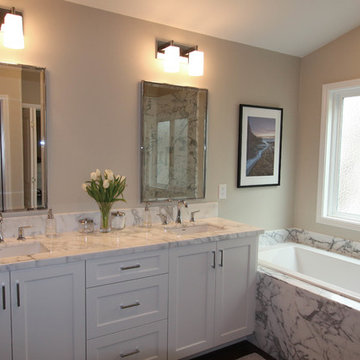
Bright White Master Bath with Calacatta Gold Marble
サンフランシスコにあるラグジュアリーな中くらいなトラディショナルスタイルのおしゃれな浴室 (アンダーカウンター洗面器、シェーカースタイル扉のキャビネット、白いキャビネット、ドロップイン型浴槽、コーナー設置型シャワー、一体型トイレ 、白いタイル、木目調タイル、ベージュの壁、磁器タイルの床) の写真
サンフランシスコにあるラグジュアリーな中くらいなトラディショナルスタイルのおしゃれな浴室 (アンダーカウンター洗面器、シェーカースタイル扉のキャビネット、白いキャビネット、ドロップイン型浴槽、コーナー設置型シャワー、一体型トイレ 、白いタイル、木目調タイル、ベージュの壁、磁器タイルの床) の写真

Modern meets contemporary in this large open wet room. The shower bench blends seamlessly using the same tile as both the ensuite floor and shower tile. To its left a wood look feature wall is seen to add a natural element to the space. The same wood look tile is utilized in the shower niche created on the opposing wall. A large deep free standing tub is set in the wet room beside the curbless shower.
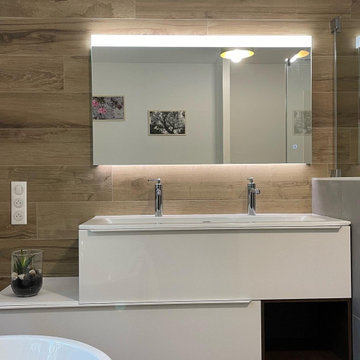
Une salle de bains entièrement restructurée et rénovée, pour un ensemble contemporain dans un style intemporel, lumineux et chaleureux.
ボルドーにあるお手頃価格の中くらいな北欧スタイルのおしゃれなマスターバスルーム (インセット扉のキャビネット、白いキャビネット、バリアフリー、ベージュのタイル、木目調タイル、白い壁、セラミックタイルの床、コンソール型シンク、グレーの床、引戸のシャワー、白い洗面カウンター、洗面台1つ、フローティング洗面台) の写真
ボルドーにあるお手頃価格の中くらいな北欧スタイルのおしゃれなマスターバスルーム (インセット扉のキャビネット、白いキャビネット、バリアフリー、ベージュのタイル、木目調タイル、白い壁、セラミックタイルの床、コンソール型シンク、グレーの床、引戸のシャワー、白い洗面カウンター、洗面台1つ、フローティング洗面台) の写真
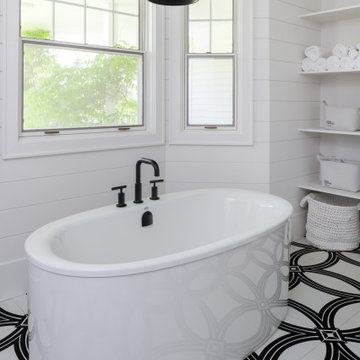
バンクーバーにある高級な中くらいなカントリー風のおしゃれな浴室 (置き型浴槽、白いタイル、木目調タイル、大理石の洗面台、洗面台2つ) の写真
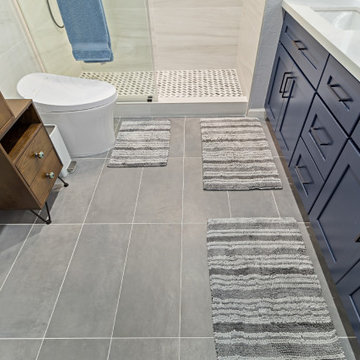
This is our #bathroomvanity with a custom #woodaccentwall to make the whole room feel more comfortable
サンフランシスコにあるお手頃価格の中くらいなモダンスタイルのおしゃれなマスターバスルーム (シェーカースタイル扉のキャビネット、青いキャビネット、ダブルシャワー、ビデ、ベージュのタイル、木目調タイル、白い壁、磁器タイルの床、アンダーカウンター洗面器、珪岩の洗面台、グレーの床、開き戸のシャワー、白い洗面カウンター、ニッチ、洗面台2つ、造り付け洗面台) の写真
サンフランシスコにあるお手頃価格の中くらいなモダンスタイルのおしゃれなマスターバスルーム (シェーカースタイル扉のキャビネット、青いキャビネット、ダブルシャワー、ビデ、ベージュのタイル、木目調タイル、白い壁、磁器タイルの床、アンダーカウンター洗面器、珪岩の洗面台、グレーの床、開き戸のシャワー、白い洗面カウンター、ニッチ、洗面台2つ、造り付け洗面台) の写真
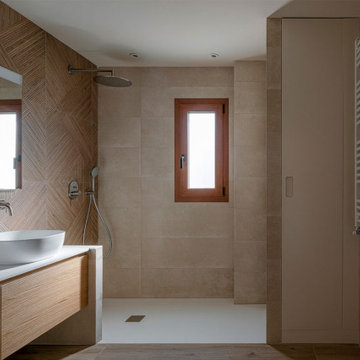
Reforma integral de una vivienda unifamiliar aislada en la urbanización de Alfinach.
Hemos intervenido en el interior de la vivienda con cambios de distribución y también en fachadas, cubiertas y urbanización.
Ampliación de la vivienda en la zona de la buhardilla con estructura metálica.
DIseño de MDF CONSTRUCCIÓN adaptado a las necesidades del cliente.
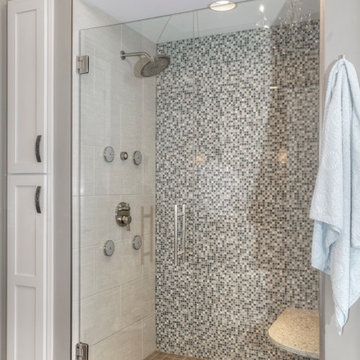
Dave Fox Design Build Remodelers
コロンバスにあるトランジショナルスタイルのおしゃれなマスターバスルーム (アンダーカウンター洗面器、白いキャビネット、クオーツストーンの洗面台、置き型浴槽、アルコーブ型シャワー、一体型トイレ 、グレーのタイル、木目調タイル、グレーの壁、セラミックタイルの床) の写真
コロンバスにあるトランジショナルスタイルのおしゃれなマスターバスルーム (アンダーカウンター洗面器、白いキャビネット、クオーツストーンの洗面台、置き型浴槽、アルコーブ型シャワー、一体型トイレ 、グレーのタイル、木目調タイル、グレーの壁、セラミックタイルの床) の写真
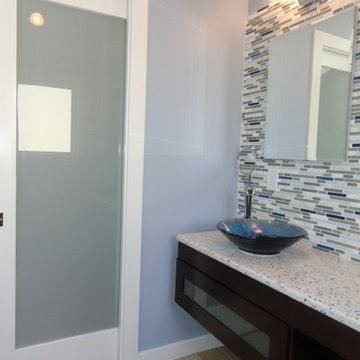
The custom made vessels and the accent tiles were the inspiration for this bathroom. These pieces were custom made by the artist, Samuel L. Hoffman, a potter, based on our specifications, color and inspiration. The detail on the front of the vessels represents the perfect wave to be out in the ocean surfing! My client wanted an ocean/sea feel for his master bathroom and blue was his color of choice. The crystals in the accent tiles, makes the perfect representation of the deep sea with a beautiful perfect dark blue to match the outside of the vessels. The rest of the materials were carefully chosen to help bring the sea feel to it - the rocks, the wood planks and the "sea salt" wall tile. Each accent tile was specifically placed to balance the bathroom. The sink wall was carefully tailored - we remove some of the white liners and inserted glass blue liners strategically to bring the blue to the wall without taking over the vessels. The shower has a trench drain without a curb to allow for a clean smooth shower floor. Bathroom has all the contemporary amenities my client was looking for!
Designed by: Olga Sacasa, CKD
Interior designer
Vessels & accent tiles custom made by:
Samuel L. Hoffman Pottery
Construction done by: Jeffrey V. Silva of Silva Bros Construction
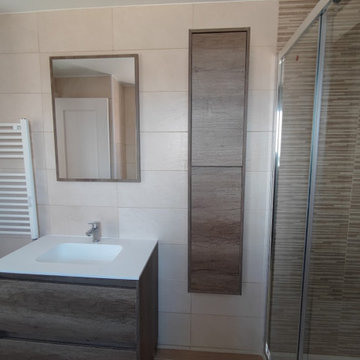
Resultado de baño reformado.
マドリードにある中くらいなコンテンポラリースタイルのおしゃれなマスターバスルーム (フラットパネル扉のキャビネット、白いキャビネット、バリアフリー、壁掛け式トイレ、ベージュのタイル、木目調タイル、白い壁、セラミックタイルの床、壁付け型シンク、クオーツストーンの洗面台、マルチカラーの床、引戸のシャワー、白い洗面カウンター、トイレ室、洗面台1つ、独立型洗面台) の写真
マドリードにある中くらいなコンテンポラリースタイルのおしゃれなマスターバスルーム (フラットパネル扉のキャビネット、白いキャビネット、バリアフリー、壁掛け式トイレ、ベージュのタイル、木目調タイル、白い壁、セラミックタイルの床、壁付け型シンク、クオーツストーンの洗面台、マルチカラーの床、引戸のシャワー、白い洗面カウンター、トイレ室、洗面台1つ、独立型洗面台) の写真
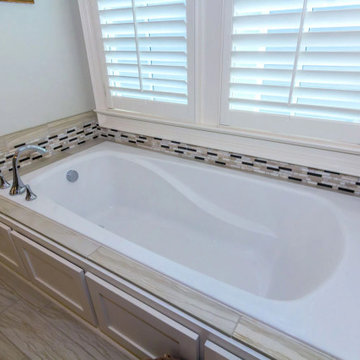
A custom tub alcove with beautiful wood-look tile and mosaic tile accent.
他の地域にある高級な中くらいなトラディショナルスタイルのおしゃれなマスターバスルーム (シェーカースタイル扉のキャビネット、造り付け洗面台、白いキャビネット、アルコーブ型浴槽、マルチカラーのタイル、木目調タイル、青い壁、木目調タイルの床、アンダーカウンター洗面器、茶色い床、マルチカラーの洗面カウンター、洗面台2つ) の写真
他の地域にある高級な中くらいなトラディショナルスタイルのおしゃれなマスターバスルーム (シェーカースタイル扉のキャビネット、造り付け洗面台、白いキャビネット、アルコーブ型浴槽、マルチカラーのタイル、木目調タイル、青い壁、木目調タイルの床、アンダーカウンター洗面器、茶色い床、マルチカラーの洗面カウンター、洗面台2つ) の写真
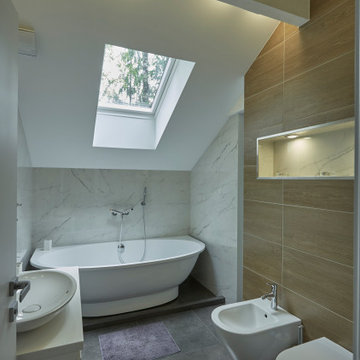
他の地域にあるモダンスタイルのおしゃれな浴室 (白いキャビネット、置き型浴槽、茶色いタイル、木目調タイル、ベッセル式洗面器、グレーの床、白い洗面カウンター、洗面台1つ、三角天井) の写真
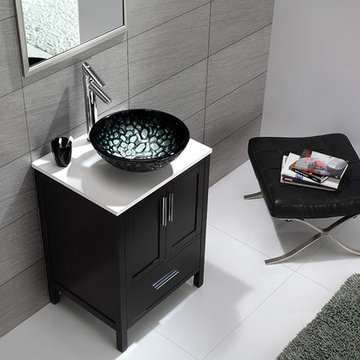
The smooth surface of glass is transformed with a stone pattern in a range of gray tones, giving the Kratos sink dramatic visual depth and creating a dynamic surface for flowing water.
Kraus Kratos Glass Vessel Sink GV-397-19mm | KrausUSA.com
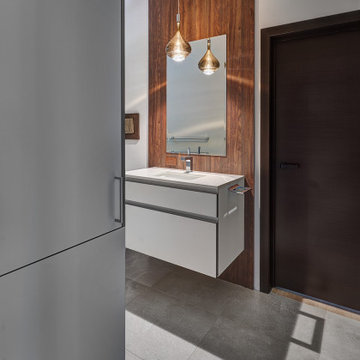
Contemporary raked rooflines give drama and beautiful lines to both the exterior and interior of the home. The exterior finished in Caviar black gives a soft presence to the home while emphasizing the gorgeous natural landscaping, while the Corten roof naturally rusts and patinas. Corridors separate the different hubs of the home. The entry corridor finished on both ends with full height glass fulfills the clients vision of a home — celebration of outdoors, natural light, birds, deer, etc. that are frequently seen crossing through.
The large pool at the front of the home is a unique placement — perfectly functions for family gatherings. Panoramic windows at the kitchen 7' ideal workstation open up to the pool and patio (a great setting for Taco Tuesdays).
The mostly white "Gathering" room was designed for this family to host their 15+ count dinners with friends and family. Large panoramic doors open up to the back patio for free flowing indoor and outdoor dining. Poggenpohl cabinetry throughout the kitchen provides the modern luxury centerpiece to this home. Walnut elements emphasize the lines and add a warm space to gather around the island. Pearlescent plaster finishes the walls and hood of the kitchen with a soft simmer and texture.
Corridors were painted Caviar to provide a visual distinction of the spaces and to wrap the outdoors to the indoors.
In the master bathroom, soft grey plaster was selected as a backdrop to the vanity and master shower. Contrasted by a deep green hue for the walls and ceiling, a cozy spa retreat was created. A corner cutout on the shower enclosure brings additional light and architectural interest to the space.
In the powder bathroom, a large circular mirror mimics the black pedestal vessel sinks. Amber-colored cut crystal pendants are organically suspended. A patinated copper and walnut grid was hand-finished by the client.
And in the guest bathroom, white and walnut make for a classic combination in this luxury guest bath. Jedi wall sconces are a favorite of guests — we love how they provide soft lighting and a spotlight to the surface.
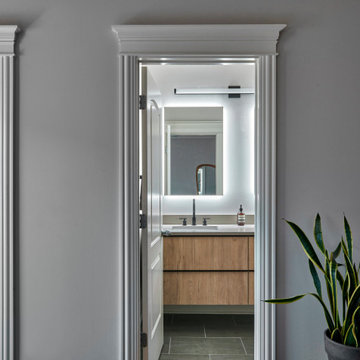
The goal was to open up this bathroom, update it, bring it to life! 123 Remodeling went for modern, but zen; rough, yet warm. We mixed ideas of modern finishes like the concrete floor with the warm wood tone and textures on the wall that emulates bamboo to balance each other. The matte black finishes were appropriate final touches to capture the urban location of this master bathroom located in Chicago’s West Loop.
https://123remodeling.com - Chicago Kitchen & Bath Remodeler
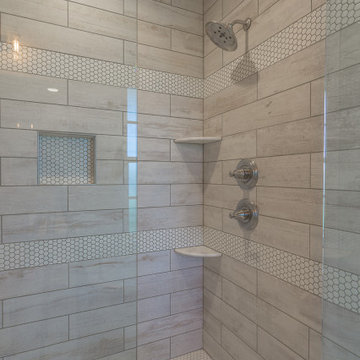
vintage clawfoot tub with white hex floor tile, a private toilet room, and a large tile shower with glass enclosure
他の地域にあるお手頃価格の中くらいなカントリー風のおしゃれなマスターバスルーム (インセット扉のキャビネット、白いキャビネット、猫足バスタブ、オープン型シャワー、分離型トイレ、白いタイル、木目調タイル、青い壁、モザイクタイル、アンダーカウンター洗面器、クオーツストーンの洗面台、白い床、開き戸のシャワー、白い洗面カウンター、トイレ室、洗面台2つ、造り付け洗面台) の写真
他の地域にあるお手頃価格の中くらいなカントリー風のおしゃれなマスターバスルーム (インセット扉のキャビネット、白いキャビネット、猫足バスタブ、オープン型シャワー、分離型トイレ、白いタイル、木目調タイル、青い壁、モザイクタイル、アンダーカウンター洗面器、クオーツストーンの洗面台、白い床、開き戸のシャワー、白い洗面カウンター、トイレ室、洗面台2つ、造り付け洗面台) の写真
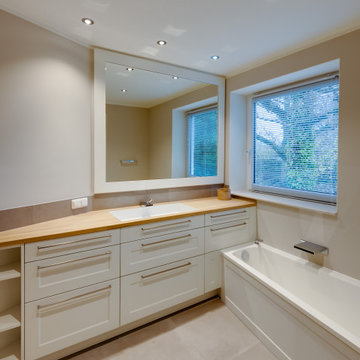
Ebenso wie die Badewanne sind auch die Fronten der Schubfächer mit einer stilvollen Kassettenoptik gestaltet. Neben drei kleinen offenen Regalfächern tragen die Schubladen in variablen Höhen breite Griffleisten in dezenter Chromoptik.
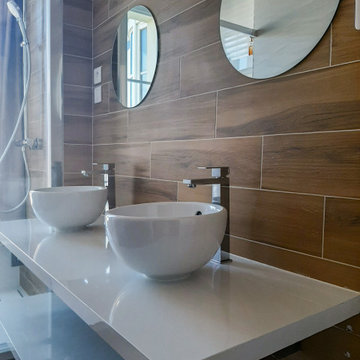
パリにあるお手頃価格の中くらいなコンテンポラリースタイルのおしゃれなマスターバスルーム (淡色無垢フローリング、茶色い床、オープンシェルフ、分離型トイレ、茶色いタイル、木目調タイル、茶色い壁、オーバーカウンターシンク、白い洗面カウンター、洗面台2つ、フローティング洗面台、ダブルシャワー、引戸のシャワー) の写真
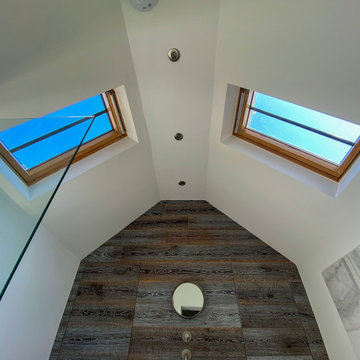
ケントにある高級な広いコンテンポラリースタイルのおしゃれな子供用バスルーム (置き型浴槽、壁掛け式トイレ、マルチカラーのタイル、木目調タイル、白い壁、大理石の床、白い床、アクセントウォール、洗面台1つ、独立型洗面台) の写真
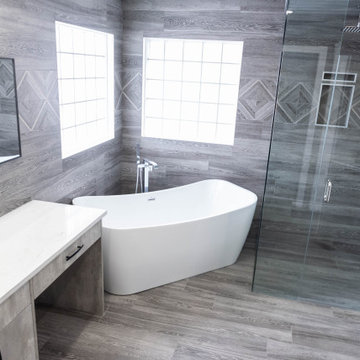
This stunning ensuite bathroom is the perfect combination of modern and rustic. Our High-Pressure Laminate Gem Stone cabinets feel like they were made for this space! Did you know that one of the benefits of Cabinet Express is that we have the opportunity to choose from literally 100's of cabinet finishes when we work with our Parent Company, Zen-Living! This is one great example of the benefits of that partnership!
グレーの浴室・バスルーム (木目調タイル) の写真
3
