グレーの浴室・バスルーム (石タイル、分離型トイレ) の写真
絞り込み:
資材コスト
並び替え:今日の人気順
写真 1〜20 枚目(全 65 枚)
1/4
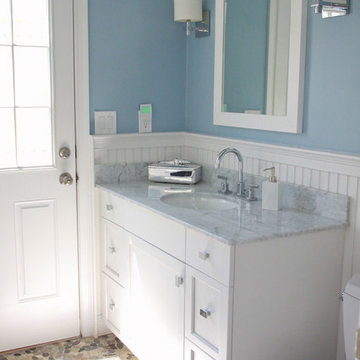
ボストンにある小さなビーチスタイルのおしゃれなバスルーム (浴槽なし) (シェーカースタイル扉のキャビネット、白いキャビネット、分離型トイレ、石タイル、青い壁、玉石タイル、アンダーカウンター洗面器、大理石の洗面台) の写真
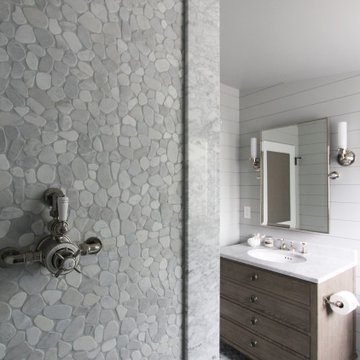
Keeping the integrity of the existing style is important to us — and this Rio Del Mar cabin remodel is a perfect example of that.
For this special bathroom update, we preserved the essence of the original lathe and plaster walls by using a nickel gap wall treatment. The decorative floor tile and a pebbled shower call to mind the history of the house and its beach location.
The marble counter, and custom towel ladder, add a natural, modern finish to the room that match the homeowner's unique designer flair.
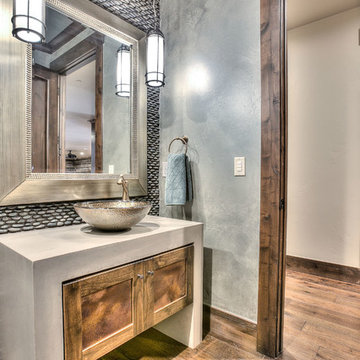
デンバーにあるラグジュアリーな中くらいなラスティックスタイルのおしゃれなバスルーム (浴槽なし) (シェーカースタイル扉のキャビネット、中間色木目調キャビネット、分離型トイレ、グレーのタイル、石タイル、グレーの壁、無垢フローリング、ベッセル式洗面器、コンクリートの洗面台) の写真
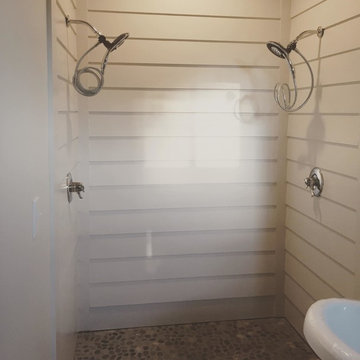
We designed and built this shiplap or lap siding double shower in our master bath. It is painted Sherwin Williams Shoji White and the floor tile is a gray pebble tile from Floor & Decor in Atlanta.
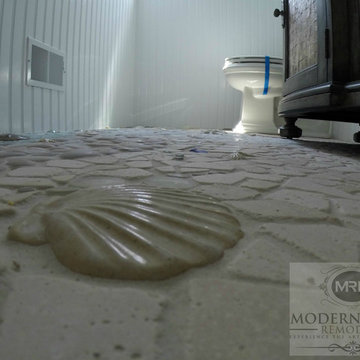
Half Bath custom tile design & fabricated by @WetDogTile & installed by yours truly Modern Room Remodels. Great addition to a Jersey shore home. Very beachy feel! We enjoyed installing this unique project.
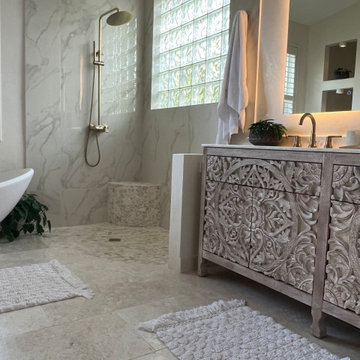
"AFTER" Master bathroom renovation. This bathroom was a major undertaking. Where you see the mirrored doors, it was a single vanity with a sink. It made more sense to have a double vanity on the other side next to the shower but I was missing a medicine cabinet so we decided to add a ROBERN 72" long medicine cabinet in the wall that used to be a small towel closet. The arched entry way was created after moving the wall and removing the door into a dark space where you see the toilet & bidet. The travertine floors are heated (a nice addition at is not expensive to do). Added a 70" free-standing stone tub by Clarke tubs (amazing tub), I love venetian plaster because it's so timeless and very durable. It's not used much these days probably because it's so labor intensive and expensive so I did the plastering myself. We raised up the floor and opted for no shower doors that I've wanted for many, many years after seeing this idea in France. We added the carved free-standing vanity and used 48" tall lighted mirrors. See more pictures on INSTAGRAM: pisces2_21
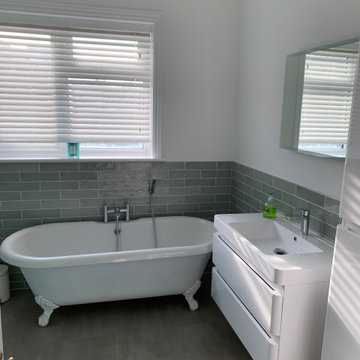
This bathroom is one of two recently designed by Aron for a customer in the Worthing area. This customer opted for a supply only service, a great option if you can install your own bathroom or would prefer to use another tradesperson.
This bathroom utilises two bathroom furniture units from the Solitaire range by German manufacturer Pelipal. The first unit is a two drawer vanity unit that houses a ceramic double sink, the second is a tall cabinet similar to that used in the second bathroom both of which are finished in an airy white gloss colour.
This bathroom also uses a walk in Crosswater shower enclosure made from 8mm toughened glass, forming a spacious area for luxurious showering. Brassware in this bathroom is from reliable manufacturer Vado, whose Altitude vertical shower and Photon basin mixers have been used in a simple chrome finish. Karndean flooring from the Opus range has been used in this bathroom, offering a waterproof and warm to touch finish, perfect for retaining heat on cold mornings.
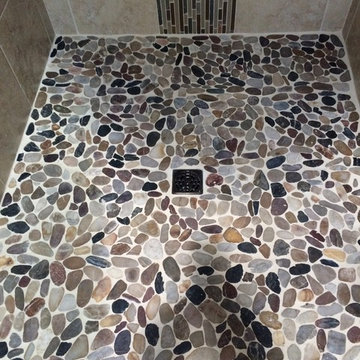
Contemporary tile shower with multicolor flat pebbles on the shower floor, with a Schluter center drain included.
サクラメントにある中くらいなコンテンポラリースタイルのおしゃれな浴室 (分離型トイレ、マルチカラーのタイル、石タイル、ベージュの壁、玉石タイル) の写真
サクラメントにある中くらいなコンテンポラリースタイルのおしゃれな浴室 (分離型トイレ、マルチカラーのタイル、石タイル、ベージュの壁、玉石タイル) の写真
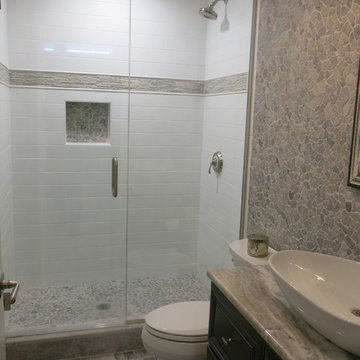
Function Basement Design
シカゴにあるトランジショナルスタイルのおしゃれな浴室 (濃色木目調キャビネット、アルコーブ型シャワー、分離型トイレ、白いタイル、石タイル、磁器タイルの床、ベッセル式洗面器、御影石の洗面台) の写真
シカゴにあるトランジショナルスタイルのおしゃれな浴室 (濃色木目調キャビネット、アルコーブ型シャワー、分離型トイレ、白いタイル、石タイル、磁器タイルの床、ベッセル式洗面器、御影石の洗面台) の写真
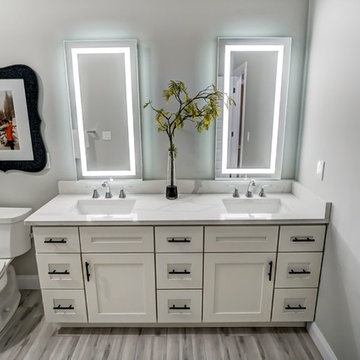
シンシナティにあるお手頃価格の広いトランジショナルスタイルのおしゃれなマスターバスルーム (シェーカースタイル扉のキャビネット、白いキャビネット、アルコーブ型浴槽、オープン型シャワー、分離型トイレ、グレーのタイル、石タイル、ベージュの壁、磁器タイルの床、アンダーカウンター洗面器、珪岩の洗面台、グレーの床、オープンシャワー、白い洗面カウンター) の写真
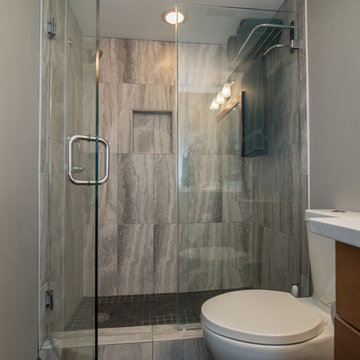
Jacqueline Binkley
ワシントンD.C.にあるお手頃価格の中くらいなコンテンポラリースタイルのおしゃれなマスターバスルーム (アルコーブ型シャワー、分離型トイレ、グレーのタイル、石タイル、ベージュの壁、ベッセル式洗面器、クオーツストーンの洗面台) の写真
ワシントンD.C.にあるお手頃価格の中くらいなコンテンポラリースタイルのおしゃれなマスターバスルーム (アルコーブ型シャワー、分離型トイレ、グレーのタイル、石タイル、ベージュの壁、ベッセル式洗面器、クオーツストーンの洗面台) の写真
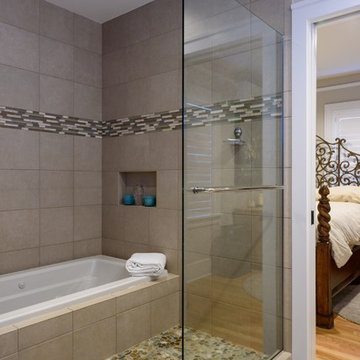
After gaining space for a master bathroom from the house addition, this beautiful wet room design was developed. Decorative wall tile, a white drop-in tub, pebble tile and a glass door keep this homeowner happy, relaxed and clean.
Photos courtesy of Jesse Young Photography
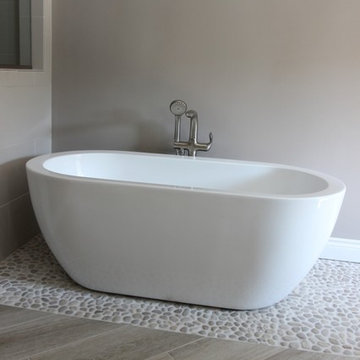
デトロイトにある高級な中くらいなコンテンポラリースタイルのおしゃれなマスターバスルーム (フラットパネル扉のキャビネット、中間色木目調キャビネット、置き型浴槽、ダブルシャワー、分離型トイレ、茶色いタイル、石タイル、グレーの壁、玉石タイル、オーバーカウンターシンク、御影石の洗面台) の写真
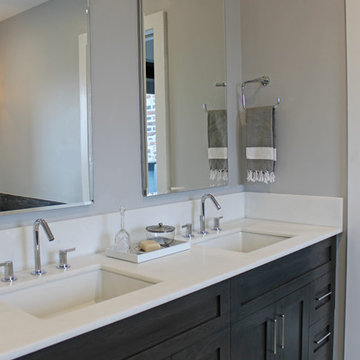
Master Bathroom. Cabinet: Dynasty Plainfield Oak in smoky hills onyx. Walls Sherwin Williams Passive. SInk faucets: Kohler. Medicine Cabinets: Robern. Sink: Kohler.
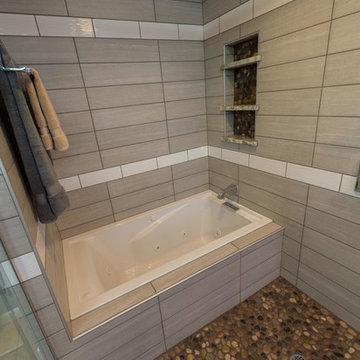
James Willis
インディアナポリスにある高級な中くらいなコンテンポラリースタイルのおしゃれなマスターバスルーム (ベッセル式洗面器、シェーカースタイル扉のキャビネット、濃色木目調キャビネット、御影石の洗面台、アルコーブ型浴槽、シャワー付き浴槽 、分離型トイレ、グレーのタイル、石タイル、青い壁、磁器タイルの床、ベージュの床、開き戸のシャワー) の写真
インディアナポリスにある高級な中くらいなコンテンポラリースタイルのおしゃれなマスターバスルーム (ベッセル式洗面器、シェーカースタイル扉のキャビネット、濃色木目調キャビネット、御影石の洗面台、アルコーブ型浴槽、シャワー付き浴槽 、分離型トイレ、グレーのタイル、石タイル、青い壁、磁器タイルの床、ベージュの床、開き戸のシャワー) の写真
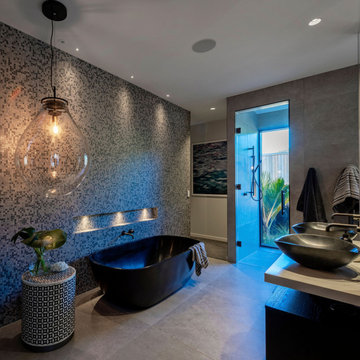
オークランドにあるラグジュアリーな広いコンテンポラリースタイルのおしゃれなマスターバスルーム (フラットパネル扉のキャビネット、濃色木目調キャビネット、置き型浴槽、オープン型シャワー、分離型トイレ、マルチカラーのタイル、石タイル、白い壁、セラミックタイルの床、ペデスタルシンク、クオーツストーンの洗面台、ベージュの床、オープンシャワー、白い洗面カウンター、ニッチ、洗面台2つ、フローティング洗面台、壁紙) の写真
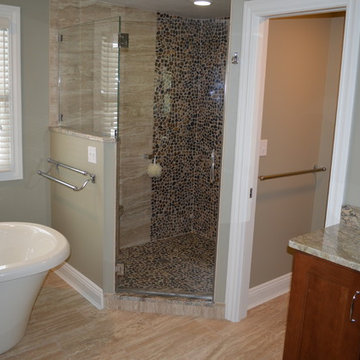
A warm and earthy bathroom style is appreciated in the northeast. A fun beach-styled new shower with pebble tiles installed vertically is juxtaposed next to a new freestanding spa-like tub from American manufacturer MTI baths. Custom cherry vanities provide plenty of storage in this comfortable master bath remodeled for the homeowners personal retreat in their beautiful home.
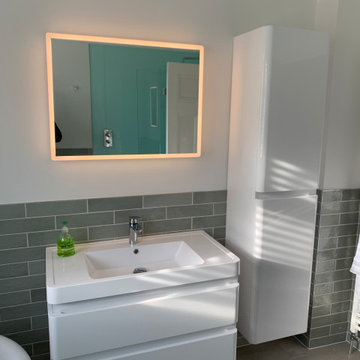
This bathroom is one of two recently designed by Aron for a customer in the Worthing area. This customer opted for a supply only service, a great option if you can install your own bathroom or would prefer to use another tradesperson.
This bathroom utilises two bathroom furniture units from the Solitaire range by German manufacturer Pelipal. The first unit is a two drawer vanity unit that houses a ceramic double sink, the second is a tall cabinet similar to that used in the second bathroom both of which are finished in an airy white gloss colour.
This bathroom also uses a walk in Crosswater shower enclosure made from 8mm toughened glass, forming a spacious area for luxurious showering. Brassware in this bathroom is from reliable manufacturer Vado, whose Altitude vertical shower and Photon basin mixers have been used in a simple chrome finish. Karndean flooring from the Opus range has been used in this bathroom, offering a waterproof and warm to touch finish, perfect for retaining heat on cold mornings.
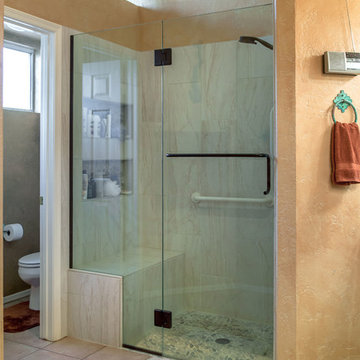
フェニックスにあるサンタフェスタイルのおしゃれなマスターバスルーム (インセット扉のキャビネット、中間色木目調キャビネット、アルコーブ型シャワー、分離型トイレ、グレーのタイル、石タイル、オレンジの壁、セラミックタイルの床、アンダーカウンター洗面器、御影石の洗面台) の写真
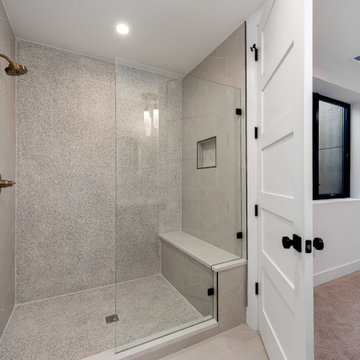
デンバーにある広いモダンスタイルのおしゃれな子供用バスルーム (フラットパネル扉のキャビネット、中間色木目調キャビネット、分離型トイレ、グレーのタイル、石タイル、白い壁、セラミックタイルの床、アンダーカウンター洗面器、珪岩の洗面台、グレーの床、開き戸のシャワー、白い洗面カウンター、ニッチ、洗面台1つ、フローティング洗面台) の写真
グレーの浴室・バスルーム (石タイル、分離型トイレ) の写真
1