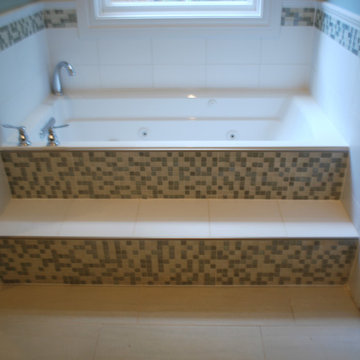グレーの子供用バスルーム・バスルーム (ガラス板タイル) の写真
絞り込み:
資材コスト
並び替え:今日の人気順
写真 1〜20 枚目(全 37 枚)
1/4
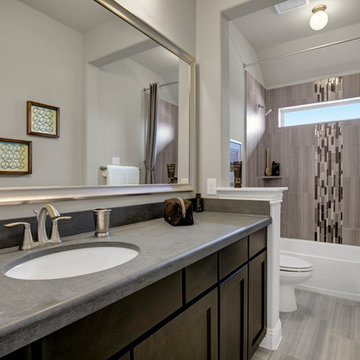
ダラスにある広いトランジショナルスタイルのおしゃれな子供用バスルーム (落し込みパネル扉のキャビネット、濃色木目調キャビネット、アルコーブ型浴槽、シャワー付き浴槽 、グレーのタイル、ガラス板タイル、グレーの壁、リノリウムの床、アンダーカウンター洗面器、人工大理石カウンター、グレーの床、シャワーカーテン) の写真

Girls bathroom renovation
ボルチモアにある高級な中くらいなトランジショナルスタイルのおしゃれな子供用バスルーム (淡色木目調キャビネット、コーナー設置型シャワー、一体型トイレ 、白いタイル、ガラス板タイル、白い壁、大理石の床、アンダーカウンター洗面器、御影石の洗面台、白い床、開き戸のシャワー、黒い洗面カウンター、シャワーベンチ、洗面台2つ、造り付け洗面台、フラットパネル扉のキャビネット) の写真
ボルチモアにある高級な中くらいなトランジショナルスタイルのおしゃれな子供用バスルーム (淡色木目調キャビネット、コーナー設置型シャワー、一体型トイレ 、白いタイル、ガラス板タイル、白い壁、大理石の床、アンダーカウンター洗面器、御影石の洗面台、白い床、開き戸のシャワー、黒い洗面カウンター、シャワーベンチ、洗面台2つ、造り付け洗面台、フラットパネル扉のキャビネット) の写真
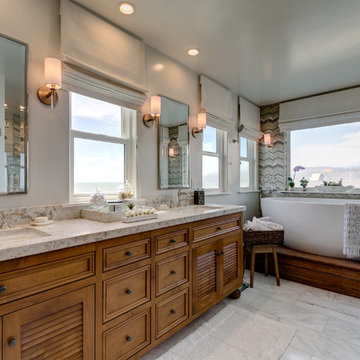
two fish digital
ロサンゼルスにある高級な中くらいなビーチスタイルのおしゃれな子供用バスルーム (落し込みパネル扉のキャビネット、中間色木目調キャビネット、置き型浴槽、一体型トイレ 、グレーのタイル、ガラス板タイル、グレーの壁、大理石の床、アンダーカウンター洗面器、珪岩の洗面台、白い床、シャワーカーテン) の写真
ロサンゼルスにある高級な中くらいなビーチスタイルのおしゃれな子供用バスルーム (落し込みパネル扉のキャビネット、中間色木目調キャビネット、置き型浴槽、一体型トイレ 、グレーのタイル、ガラス板タイル、グレーの壁、大理石の床、アンダーカウンター洗面器、珪岩の洗面台、白い床、シャワーカーテン) の写真
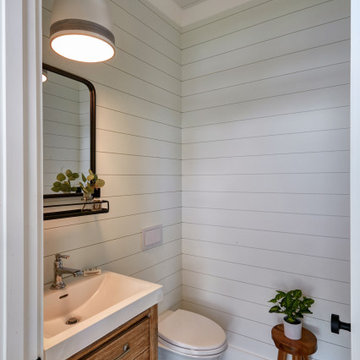
他の地域にある高級な中くらいなビーチスタイルのおしゃれな子供用バスルーム (フラットパネル扉のキャビネット、濃色木目調キャビネット、アルコーブ型浴槽、シャワー付き浴槽 、分離型トイレ、マルチカラーのタイル、ガラス板タイル、白い壁、セメントタイルの床、アンダーカウンター洗面器、御影石の洗面台、ベージュの床、シャワーカーテン、グレーの洗面カウンター、ニッチ、洗面台1つ、独立型洗面台、塗装板張りの天井、パネル壁) の写真
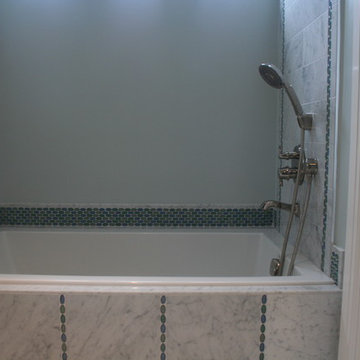
This kids bathroom in Redwood City, CA has gray marble as its primary color, but bands of green and turquoise glass mosaics liven it up.
A perfect neutral theme that will work just as well for a guest bathroom.
Materials used include:
Gray marble in the shower, tub and backsplash. Green and turquoise glass ovals in mosaic sheets. Dark gray marble on the countertop.
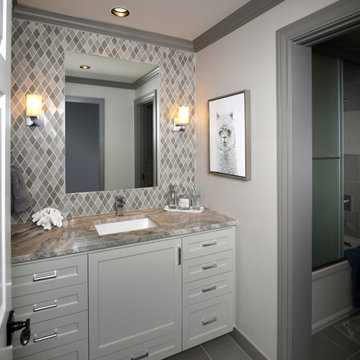
ヒューストンにある中くらいなトランジショナルスタイルのおしゃれな子供用バスルーム (シェーカースタイル扉のキャビネット、グレーのキャビネット、アルコーブ型浴槽、シャワー付き浴槽 、一体型トイレ 、マルチカラーのタイル、ガラス板タイル、グレーの壁、磁器タイルの床、アンダーカウンター洗面器、珪岩の洗面台、グレーの床、引戸のシャワー、マルチカラーの洗面カウンター) の写真
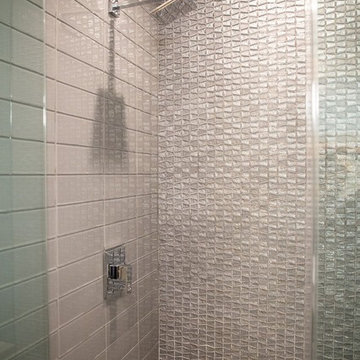
Nestled in the heart of Los Angeles, just south of Beverly Hills, this two story (with basement) contemporary gem boasts large ipe eaves and other wood details, warming the interior and exterior design. The rear indoor-outdoor flow is perfection. An exceptional entertaining oasis in the middle of the city. Photo by Lynn Abesera
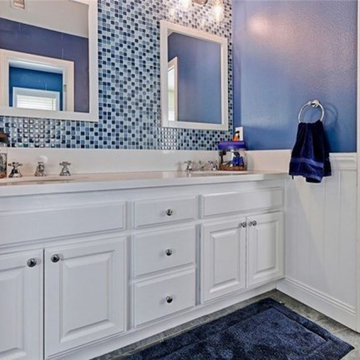
Fun, new boys bathroom
ポートランドにあるお手頃価格の小さなビーチスタイルのおしゃれな子供用バスルーム (白いキャビネット、シャワー付き浴槽 、分離型トイレ、マルチカラーのタイル、ガラス板タイル、青い壁、スレートの床、アンダーカウンター洗面器、クオーツストーンの洗面台、グレーの床、引戸のシャワー、白い洗面カウンター) の写真
ポートランドにあるお手頃価格の小さなビーチスタイルのおしゃれな子供用バスルーム (白いキャビネット、シャワー付き浴槽 、分離型トイレ、マルチカラーのタイル、ガラス板タイル、青い壁、スレートの床、アンダーカウンター洗面器、クオーツストーンの洗面台、グレーの床、引戸のシャワー、白い洗面カウンター) の写真
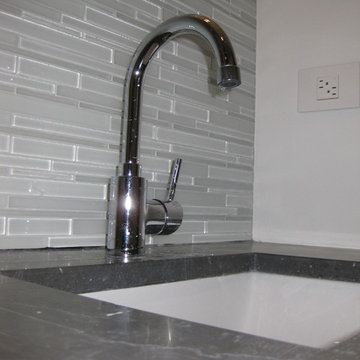
Ann Folan, follyn builders & developers, llc
シカゴにある高級な中くらいなモダンスタイルのおしゃれな子供用バスルーム (アンダーカウンター洗面器、御影石の洗面台、グレーのタイル、ガラス板タイル、グレーの壁、シェーカースタイル扉のキャビネット、グレーのキャビネット、ドロップイン型浴槽、磁器タイルの床) の写真
シカゴにある高級な中くらいなモダンスタイルのおしゃれな子供用バスルーム (アンダーカウンター洗面器、御影石の洗面台、グレーのタイル、ガラス板タイル、グレーの壁、シェーカースタイル扉のキャビネット、グレーのキャビネット、ドロップイン型浴槽、磁器タイルの床) の写真
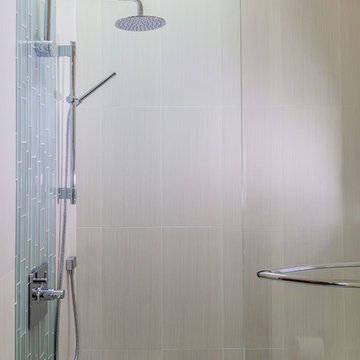
A rain showerhead in this large shower compliments the luxoriuos look of the vertical porcelain tile and glass tile accent. This shower also features a clear glass door and a large bench seat.
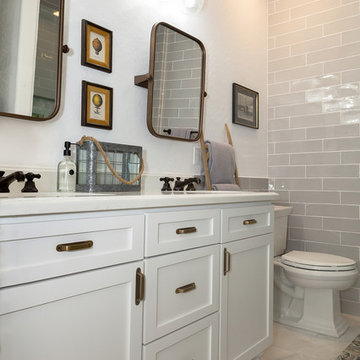
フェニックスにある高級な広いトランジショナルスタイルのおしゃれな子供用バスルーム (シェーカースタイル扉のキャビネット、白いキャビネット、グレーのタイル、ガラス板タイル、白い壁、磁器タイルの床、アンダーカウンター洗面器、クオーツストーンの洗面台、白い床、白い洗面カウンター、分離型トイレ) の写真
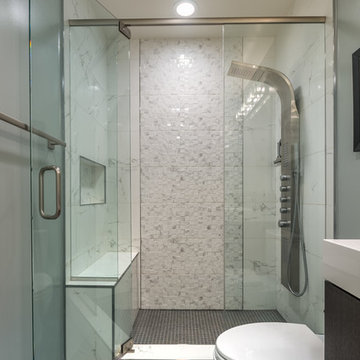
Boaz Meiri Photography
サンフランシスコにあるお手頃価格の小さなトランジショナルスタイルのおしゃれな子供用バスルーム (フラットパネル扉のキャビネット、濃色木目調キャビネット、アルコーブ型シャワー、一体型トイレ 、茶色いタイル、ガラス板タイル、緑の壁、磁器タイルの床、一体型シンク、人工大理石カウンター) の写真
サンフランシスコにあるお手頃価格の小さなトランジショナルスタイルのおしゃれな子供用バスルーム (フラットパネル扉のキャビネット、濃色木目調キャビネット、アルコーブ型シャワー、一体型トイレ 、茶色いタイル、ガラス板タイル、緑の壁、磁器タイルの床、一体型シンク、人工大理石カウンター) の写真
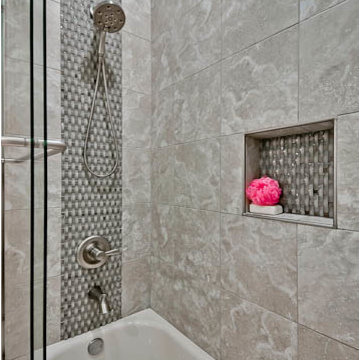
We chose a "waterfall" effect in glass tile for the kids upstairs shower/tub. The head comes off for easy hand held use as well.
リトルロックにあるトランジショナルスタイルのおしゃれな子供用バスルーム (シャワー付き浴槽 、ガラス板タイル、セラミックタイルの床) の写真
リトルロックにあるトランジショナルスタイルのおしゃれな子供用バスルーム (シャワー付き浴槽 、ガラス板タイル、セラミックタイルの床) の写真
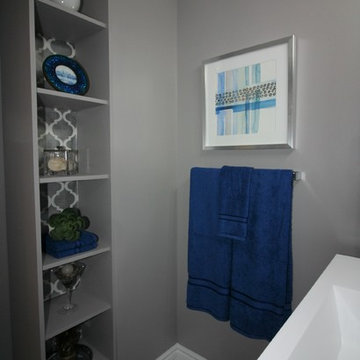
An unfinished basement was renovated to include a fully functional bathroom, and rec room for the teenage kids. This is a modern space, although it is in the basement style and function were not sacrificed, as this is a bright
and well designed space, although it is only a 5" x 8" bathroom, a 43" floating vanity (with storage) was incorporated, a full size bathtub, toilet and open shelves for linens and accessories. Kept the colour pallet neutral with the greys and whites with a strong punch of colour in the accessories.
Photo taken by: Personal Touch Interiors
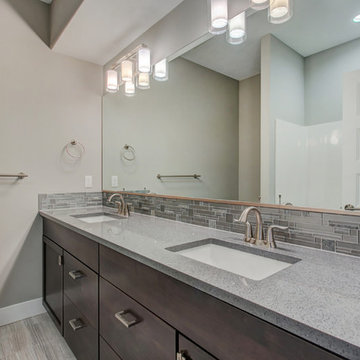
シアトルにある中くらいなトランジショナルスタイルのおしゃれな子供用バスルーム (シェーカースタイル扉のキャビネット、濃色木目調キャビネット、アルコーブ型浴槽、シャワー付き浴槽 、分離型トイレ、グレーのタイル、ガラス板タイル、グレーの壁、磁器タイルの床、アンダーカウンター洗面器、クオーツストーンの洗面台、ベージュの床、シャワーカーテン) の写真
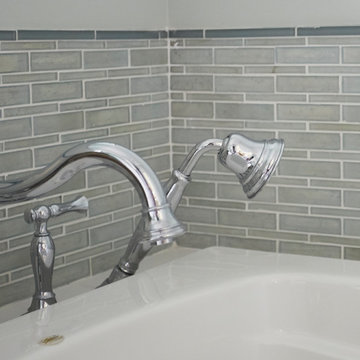
Mike Kaskel
ジャクソンビルにある中くらいなトランジショナルスタイルのおしゃれな子供用バスルーム (シェーカースタイル扉のキャビネット、白いキャビネット、ドロップイン型浴槽、アルコーブ型シャワー、分離型トイレ、マルチカラーのタイル、ガラス板タイル、グレーの壁、磁器タイルの床、アンダーカウンター洗面器、大理石の洗面台、白い床、オープンシャワー) の写真
ジャクソンビルにある中くらいなトランジショナルスタイルのおしゃれな子供用バスルーム (シェーカースタイル扉のキャビネット、白いキャビネット、ドロップイン型浴槽、アルコーブ型シャワー、分離型トイレ、マルチカラーのタイル、ガラス板タイル、グレーの壁、磁器タイルの床、アンダーカウンター洗面器、大理石の洗面台、白い床、オープンシャワー) の写真
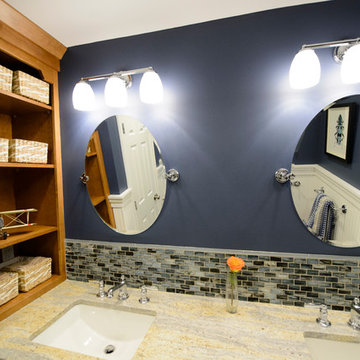
Leah Martin Photography
ボストンにある高級な中くらいなトランジショナルスタイルのおしゃれな子供用バスルーム (落し込みパネル扉のキャビネット、中間色木目調キャビネット、ドロップイン型浴槽、一体型トイレ 、青いタイル、ガラス板タイル、青い壁、セラミックタイルの床、アンダーカウンター洗面器、御影石の洗面台) の写真
ボストンにある高級な中くらいなトランジショナルスタイルのおしゃれな子供用バスルーム (落し込みパネル扉のキャビネット、中間色木目調キャビネット、ドロップイン型浴槽、一体型トイレ 、青いタイル、ガラス板タイル、青い壁、セラミックタイルの床、アンダーカウンター洗面器、御影石の洗面台) の写真
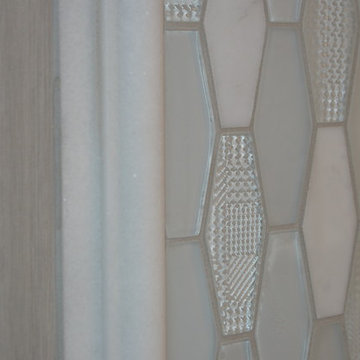
Hexagon mirrored tiles are used in an accent band in the guest bathroom.
他の地域にあるお手頃価格の中くらいなトランジショナルスタイルのおしゃれな子供用バスルーム (オープン型シャワー、グレーのタイル、ガラス板タイル、グレーの壁) の写真
他の地域にあるお手頃価格の中くらいなトランジショナルスタイルのおしゃれな子供用バスルーム (オープン型シャワー、グレーのタイル、ガラス板タイル、グレーの壁) の写真
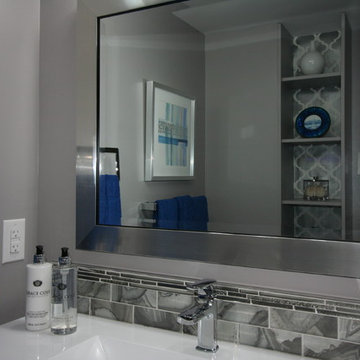
An unfinished basement was renovated to include a fully functional bathroom, and rec room for the teenage kids. This is a modern space, although it is in the basement style and function were not sacrificed, as this is a bright
and well designed space, although it is only a 5" x 8" bathroom, a 43" floating vanity (with storage) was incorporated, a full size bathtub, toilet and open shelves for linens and accessories. Kept the colour pallet neutral with the greys and whites with a strong punch of colour in the accessories.
Photo taken by: Personal Touch Interiors
グレーの子供用バスルーム・バスルーム (ガラス板タイル) の写真
1
