グレーの浴室・バスルーム (マルチカラーのタイル、石スラブタイル) の写真
絞り込み:
資材コスト
並び替え:今日の人気順
写真 1〜20 枚目(全 88 枚)
1/4
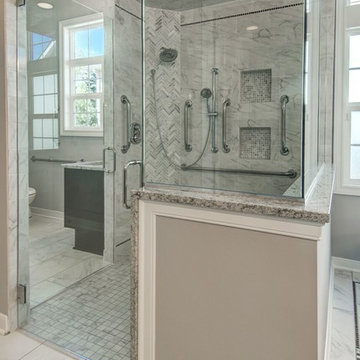
クリーブランドにある高級な広いトランジショナルスタイルのおしゃれなマスターバスルーム (落し込みパネル扉のキャビネット、濃色木目調キャビネット、置き型浴槽、コーナー設置型シャワー、マルチカラーのタイル、石スラブタイル、グレーの壁、大理石の床、アンダーカウンター洗面器、御影石の洗面台) の写真
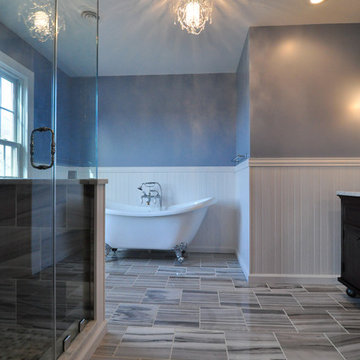
This transitional bathroom merges traditional and modern elements with classic white wainscoting, an elegant chandelier, and a modern glass shower enclosure.
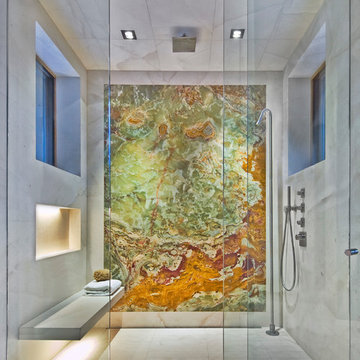
Architect: Tom Cole
Design: Robyn Scott Interiors
Lighting: 186 Lighting Design Group
Photo: Teri Fotheringham
Modern Master Bathroom with floating bench and illuminated shower niche.

Master bathroom with colorful pattern wallpaper and stone floor tile.
ローリーにある高級な広いビーチスタイルのおしゃれなマスターバスルーム (シェーカースタイル扉のキャビネット、グレーのキャビネット、オープン型シャワー、分離型トイレ、マルチカラーのタイル、石スラブタイル、マルチカラーの壁、磁器タイルの床、一体型シンク、人工大理石カウンター、ベージュの床、オープンシャワー、白い洗面カウンター、洗面台1つ、壁紙、造り付け洗面台) の写真
ローリーにある高級な広いビーチスタイルのおしゃれなマスターバスルーム (シェーカースタイル扉のキャビネット、グレーのキャビネット、オープン型シャワー、分離型トイレ、マルチカラーのタイル、石スラブタイル、マルチカラーの壁、磁器タイルの床、一体型シンク、人工大理石カウンター、ベージュの床、オープンシャワー、白い洗面カウンター、洗面台1つ、壁紙、造り付け洗面台) の写真

Photographer: William J. Hebert
• The best of both traditional and transitional design meet in this residence distinguished by its rustic yet luxurious feel. Carefully positioned on a site blessed with spacious surrounding acreage, the home was carefully positioned on a tree-filled hilltop and tailored to fit the natural contours of the land. The house sits on the crest of the peak, which allows it to spotlight and enjoy the best vistas of the valley and pond below. Inside, the home’s welcoming style continues, featuring a Midwestern take on perennially popular Western style and rooms that were also situated to take full advantage of the site. From the central foyer that leads into a large living room with a fireplace, the home manages to have an open and functional floor plan while still feeling warm and intimate enough for smaller gatherings and family living. The extensive use of wood and timbering throughout brings that sense of the outdoors inside, with an open floor plan, including a kitchen that spans the length of the house and an overall level of craftsmanship and details uncommon in today’s architecture. •
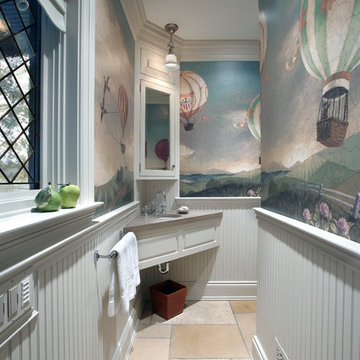
グランドラピッズにある高級な小さなトラディショナルスタイルのおしゃれな浴室 (アンダーカウンター洗面器、フラットパネル扉のキャビネット、ベージュのキャビネット、大理石の洗面台、分離型トイレ、マルチカラーのタイル、石スラブタイル、マルチカラーの壁、大理石の床) の写真
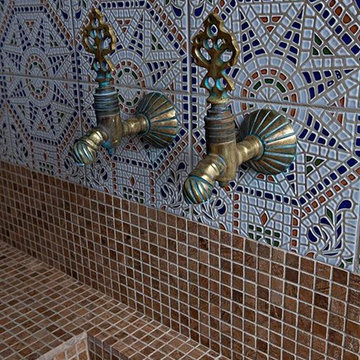
Хамам
Ксения Розанцева
Лариса Шатская
モスクワにある高級な中くらいなアジアンスタイルのおしゃれな浴室 (マルチカラーのタイル、石スラブタイル、マルチカラーの壁、モザイクタイル、横長型シンク) の写真
モスクワにある高級な中くらいなアジアンスタイルのおしゃれな浴室 (マルチカラーのタイル、石スラブタイル、マルチカラーの壁、モザイクタイル、横長型シンク) の写真
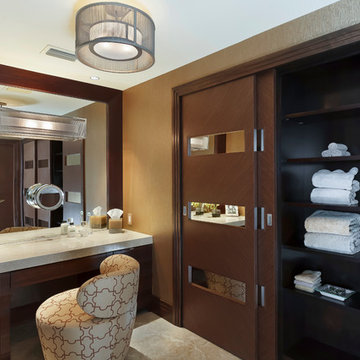
マイアミにある広いコンテンポラリースタイルのおしゃれなマスターバスルーム (濃色木目調キャビネット、ドロップイン型浴槽、ダブルシャワー、茶色い壁、アンダーカウンター洗面器、トラバーチンの床、茶色いタイル、マルチカラーのタイル、石スラブタイル、大理石の洗面台、フラットパネル扉のキャビネット) の写真
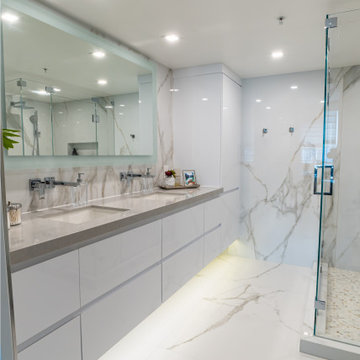
Innovative Design Build was hired to renovate a 2 bedroom 2 bathroom condo in the prestigious Symphony building in downtown Fort Lauderdale, Florida. The project included a full renovation of the kitchen, guest bathroom and primary bathroom. We also did small upgrades throughout the remainder of the property. The goal was to modernize the property using upscale finishes creating a streamline monochromatic space. The customization throughout this property is vast, including but not limited to: a hidden electrical panel, popup kitchen outlet with a stone top, custom kitchen cabinets and vanities. By using gorgeous finishes and quality products the client is sure to enjoy his home for years to come.
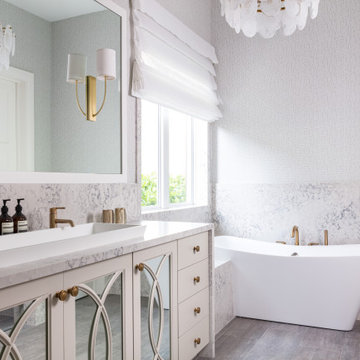
マイアミにあるコンテンポラリースタイルのおしゃれなマスターバスルーム (ベージュのキャビネット、置き型浴槽、マルチカラーのタイル、石スラブタイル、横長型シンク、マルチカラーの洗面カウンター、落し込みパネル扉のキャビネット) の写真
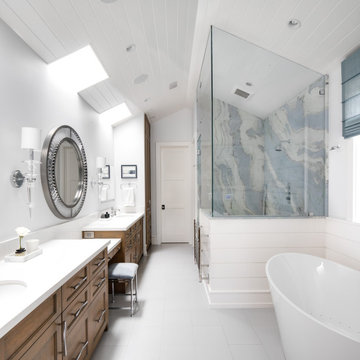
オレンジカウンティにあるビーチスタイルのおしゃれな浴室 (中間色木目調キャビネット、置き型浴槽、コーナー設置型シャワー、マルチカラーのタイル、石スラブタイル、白い壁、アンダーカウンター洗面器、白い床、白い洗面カウンター、落し込みパネル扉のキャビネット) の写真
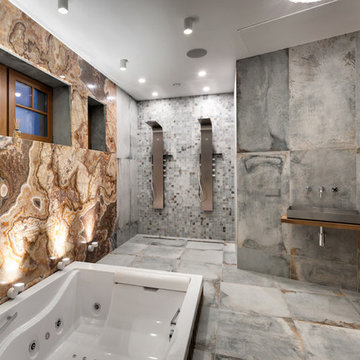
Автор проекта: Наталья Кочегарова
巨大なコンテンポラリースタイルのおしゃれな浴室 (大型浴槽、マルチカラーのタイル、石スラブタイル、マルチカラーの壁、磁器タイルの床、グレーの床、オープンシャワー、ダブルシャワー、ベッセル式洗面器、木製洗面台、ブラウンの洗面カウンター、グレーとブラウン) の写真
巨大なコンテンポラリースタイルのおしゃれな浴室 (大型浴槽、マルチカラーのタイル、石スラブタイル、マルチカラーの壁、磁器タイルの床、グレーの床、オープンシャワー、ダブルシャワー、ベッセル式洗面器、木製洗面台、ブラウンの洗面カウンター、グレーとブラウン) の写真
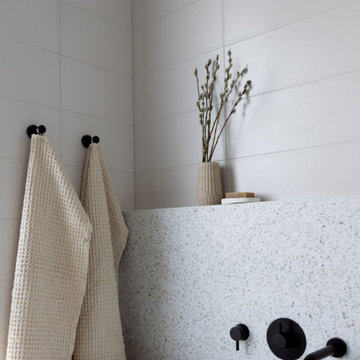
バンクーバーにあるラグジュアリーな中くらいな北欧スタイルのおしゃれなマスターバスルーム (置き型浴槽、マルチカラーのタイル、石スラブタイル、ベージュの壁) の写真
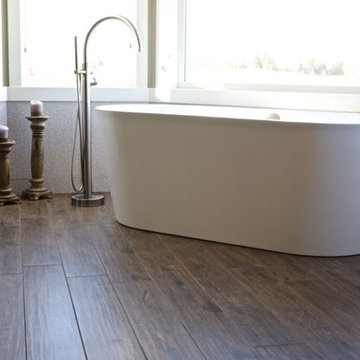
カルガリーにあるお手頃価格の広いモダンスタイルのおしゃれなマスターバスルーム (シェーカースタイル扉のキャビネット、濃色木目調キャビネット、置き型浴槽、分離型トイレ、マルチカラーのタイル、石スラブタイル、ベージュの壁、無垢フローリング、アンダーカウンター洗面器、テラゾーの洗面台、茶色い床) の写真
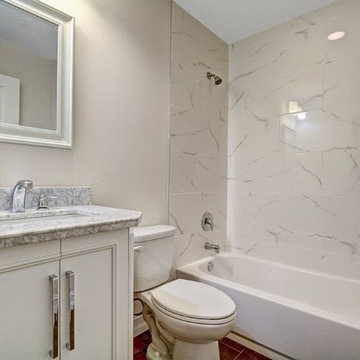
マイアミにある中くらいなコンテンポラリースタイルのおしゃれなバスルーム (浴槽なし) (レイズドパネル扉のキャビネット、白いキャビネット、アルコーブ型シャワー、分離型トイレ、マルチカラーのタイル、石スラブタイル、白い壁、磁器タイルの床、アンダーカウンター洗面器、大理石の洗面台、茶色い床、開き戸のシャワー) の写真
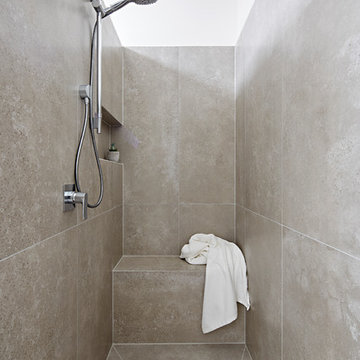
David Russell
メルボルンにある中くらいなビーチスタイルのおしゃれなマスターバスルーム (インセット扉のキャビネット、淡色木目調キャビネット、アルコーブ型シャワー、壁掛け式トイレ、マルチカラーのタイル、石スラブタイル、マルチカラーの壁、ベッセル式洗面器、大理石の洗面台、オープンシャワー、白い洗面カウンター) の写真
メルボルンにある中くらいなビーチスタイルのおしゃれなマスターバスルーム (インセット扉のキャビネット、淡色木目調キャビネット、アルコーブ型シャワー、壁掛け式トイレ、マルチカラーのタイル、石スラブタイル、マルチカラーの壁、ベッセル式洗面器、大理石の洗面台、オープンシャワー、白い洗面カウンター) の写真
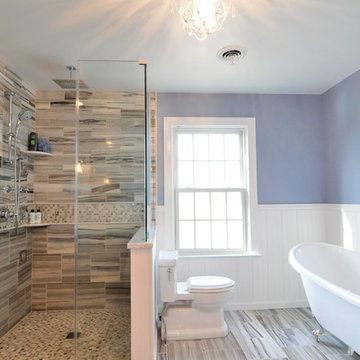
The modern marble floor and wall tiles pair beautifully with the traditional white wainscoting. A claw foot tub adds a traditional classic bathroom aesthetic.
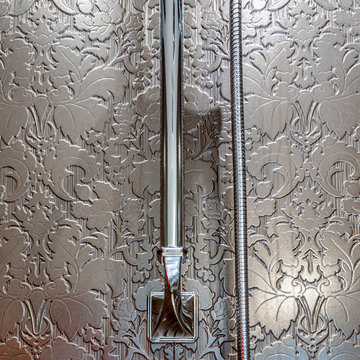
My House Design/Build Team | www.myhousedesignbuild.com | 604-694-6873 | Photography by Liz Dehn and SeeVirtual Marketing & Photography
バンクーバーにある広いトラディショナルスタイルのおしゃれなマスターバスルーム (落し込みパネル扉のキャビネット、茶色いキャビネット、置き型浴槽、洗い場付きシャワー、一体型トイレ 、マルチカラーのタイル、石スラブタイル、ベージュの壁、セラミックタイルの床、アンダーカウンター洗面器、クオーツストーンの洗面台、グレーの床、開き戸のシャワー) の写真
バンクーバーにある広いトラディショナルスタイルのおしゃれなマスターバスルーム (落し込みパネル扉のキャビネット、茶色いキャビネット、置き型浴槽、洗い場付きシャワー、一体型トイレ 、マルチカラーのタイル、石スラブタイル、ベージュの壁、セラミックタイルの床、アンダーカウンター洗面器、クオーツストーンの洗面台、グレーの床、開き戸のシャワー) の写真
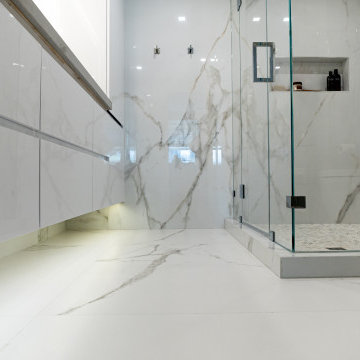
Innovative Design Build was hired to renovate a 2 bedroom 2 bathroom condo in the prestigious Symphony building in downtown Fort Lauderdale, Florida. The project included a full renovation of the kitchen, guest bathroom and primary bathroom. We also did small upgrades throughout the remainder of the property. The goal was to modernize the property using upscale finishes creating a streamline monochromatic space. The customization throughout this property is vast, including but not limited to: a hidden electrical panel, popup kitchen outlet with a stone top, custom kitchen cabinets and vanities. By using gorgeous finishes and quality products the client is sure to enjoy his home for years to come.
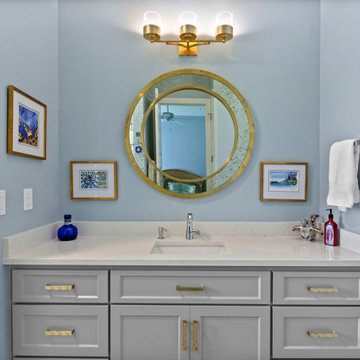
Master bathroom with colorful pattern wallpaper and stone floor tile.
ローリーにある高級な広いビーチスタイルのおしゃれな浴室 (シェーカースタイル扉のキャビネット、グレーのキャビネット、オープン型シャワー、分離型トイレ、マルチカラーのタイル、石スラブタイル、マルチカラーの壁、磁器タイルの床、一体型シンク、人工大理石カウンター、ベージュの床、オープンシャワー、白い洗面カウンター、洗面台1つ、独立型洗面台、壁紙) の写真
ローリーにある高級な広いビーチスタイルのおしゃれな浴室 (シェーカースタイル扉のキャビネット、グレーのキャビネット、オープン型シャワー、分離型トイレ、マルチカラーのタイル、石スラブタイル、マルチカラーの壁、磁器タイルの床、一体型シンク、人工大理石カウンター、ベージュの床、オープンシャワー、白い洗面カウンター、洗面台1つ、独立型洗面台、壁紙) の写真
グレーの浴室・バスルーム (マルチカラーのタイル、石スラブタイル) の写真
1