広いグレーの浴室・バスルーム (バリアフリー、一体型トイレ ) の写真
絞り込み:
資材コスト
並び替え:今日の人気順
写真 1〜20 枚目(全 652 枚)
1/5

This contemporary master bathroom has all the elements of a roman bath—it’s beautiful, serene and decadent. Double showers and a partially sunken Jacuzzi add to its’ functionality.
The glass shower enclosure bridges the full height of the angled ceilings—120” h. The floor of the bathroom and shower are on the same plane which eliminates that pesky shower curb. The linear drain is understated and cool.
Andrew McKinney Photography

Beverly Hills Complete Home Remodeling. Master Bathroom Remodel
ロサンゼルスにあるお手頃価格の広いモダンスタイルのおしゃれなマスターバスルーム (インセット扉のキャビネット、中間色木目調キャビネット、バリアフリー、一体型トイレ 、白いタイル、セラミックタイル、白い壁、セラミックタイルの床、オーバーカウンターシンク、クオーツストーンの洗面台、グレーの床、開き戸のシャワー、白い洗面カウンター) の写真
ロサンゼルスにあるお手頃価格の広いモダンスタイルのおしゃれなマスターバスルーム (インセット扉のキャビネット、中間色木目調キャビネット、バリアフリー、一体型トイレ 、白いタイル、セラミックタイル、白い壁、セラミックタイルの床、オーバーカウンターシンク、クオーツストーンの洗面台、グレーの床、開き戸のシャワー、白い洗面カウンター) の写真

Brunswick Parlour transforms a Victorian cottage into a hard-working, personalised home for a family of four.
Our clients loved the character of their Brunswick terrace home, but not its inefficient floor plan and poor year-round thermal control. They didn't need more space, they just needed their space to work harder.
The front bedrooms remain largely untouched, retaining their Victorian features and only introducing new cabinetry. Meanwhile, the main bedroom’s previously pokey en suite and wardrobe have been expanded, adorned with custom cabinetry and illuminated via a generous skylight.
At the rear of the house, we reimagined the floor plan to establish shared spaces suited to the family’s lifestyle. Flanked by the dining and living rooms, the kitchen has been reoriented into a more efficient layout and features custom cabinetry that uses every available inch. In the dining room, the Swiss Army Knife of utility cabinets unfolds to reveal a laundry, more custom cabinetry, and a craft station with a retractable desk. Beautiful materiality throughout infuses the home with warmth and personality, featuring Blackbutt timber flooring and cabinetry, and selective pops of green and pink tones.
The house now works hard in a thermal sense too. Insulation and glazing were updated to best practice standard, and we’ve introduced several temperature control tools. Hydronic heating installed throughout the house is complemented by an evaporative cooling system and operable skylight.
The result is a lush, tactile home that increases the effectiveness of every existing inch to enhance daily life for our clients, proving that good design doesn’t need to add space to add value.

The renovation of this contemporary Brighton residence saw the introduction of warm natural materials to soften an otherwise cold contemporary interior. Recycled Australian hardwoods, natural stone and textural fabrics were used to add layers of interest and visual comfort.

This Australian-inspired new construction was a successful collaboration between homeowner, architect, designer and builder. The home features a Henrybuilt kitchen, butler's pantry, private home office, guest suite, master suite, entry foyer with concealed entrances to the powder bathroom and coat closet, hidden play loft, and full front and back landscaping with swimming pool and pool house/ADU.

The Cleary Company, Columbus, Ohio, 2020 Regional CotY Award Winner, Residential Bath $25,000 to $50,000
コロンバスにあるお手頃価格の広いトラディショナルスタイルのおしゃれなマスターバスルーム (落し込みパネル扉のキャビネット、黒いキャビネット、バリアフリー、一体型トイレ 、グレーのタイル、グレーの壁、アンダーカウンター洗面器、御影石の洗面台、マルチカラーの床、開き戸のシャワー、白い洗面カウンター、シャワーベンチ、洗面台2つ、独立型洗面台) の写真
コロンバスにあるお手頃価格の広いトラディショナルスタイルのおしゃれなマスターバスルーム (落し込みパネル扉のキャビネット、黒いキャビネット、バリアフリー、一体型トイレ 、グレーのタイル、グレーの壁、アンダーカウンター洗面器、御影石の洗面台、マルチカラーの床、開き戸のシャワー、白い洗面カウンター、シャワーベンチ、洗面台2つ、独立型洗面台) の写真

Interior Design by Jessica Koltun Home in Dallas Texas | Selling Dallas, new sonstruction, white shaker cabinets, blue serena and lily stools, white oak fluted scallop cabinetry vanity, black custom stair railing, marble blooma bedrosians tile floor, brizo polished gold wall moutn faucet, herringbone carrara bianco floors and walls, brass visual comfort pendants and sconces, california contemporary, timeless, classic, shadow storm, freestanding tub, open concept kitchen living, midway hollow
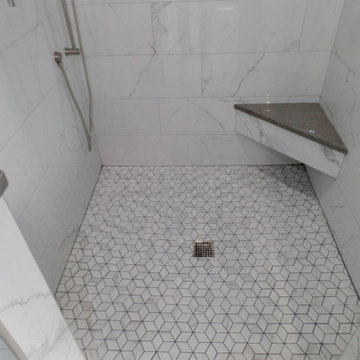
Mayfair Statuario Venato Polished 10.5" x 32" porcelain shower wall tile, custom recess/niche with custom bullnose tile, Prestige Vicenza Quartz cap on the corner shower seat and bottom shelf of the recess/niche! Urban classics Diamond mosaic pattern shower floor tile!
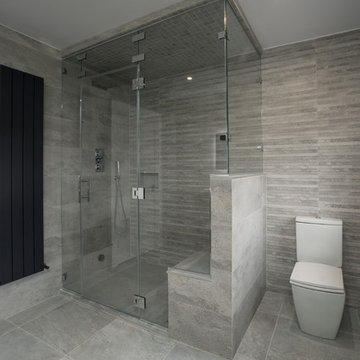
Photographer Derrick Godson
For the master bedroom I designed an oversized headboard to act as a back drop to this modern masculine bedroom design. I also designed a custom bed base in the same leather fabric as the headboard. Designer bed linen and custom cushions were added to complete the design.
For the lighting we chose statement drop pendants for a dramatic stylish effect. The bedroom includes designer textured wallpaper, mirror bedside tables, remote controlled blinds and beautiful handmade curtains and custom poles. We also opted for a rich wool carpet and made to order bed end bench.
The en-suite was created in a complimentary colour palette to create a dark moody master en-suite which included a double sink vanity and a spa shower. Bespoke interior doors were designed throughout the home.

We planned for a half height wall beside the toilet, and added shampoo niches in the half wall to hide all the products in the shower. A cabinet over the toilet was custom built to house the toilet paper, and angled to follow the slope of the ceiling. Custom magazine rack was added beside the toilet and painted out to match the walls.
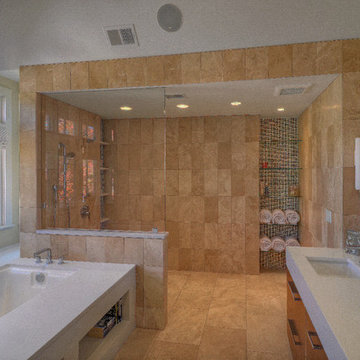
This master bath is built with in a large gabled dormer. The shower is large enough not to require a complete enclosure, just a glass splash guard. The shower floor slopes gently toward the fixture wall to a linear drain.
DW Ricks Architects + Associates
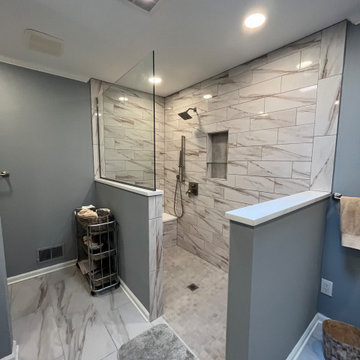
This master bathroom remodel created an absolutely timeless space. From its zero-threshold walk in shower, to the spacious double vanity, this bathroom is build to accommodate your needs at all points in life. The heated exhaust fan, tiled shower, and warm lighting will make you never want to leave@

This incredible design + build remodel completely transformed this from a builders basic master bath to a destination spa! Floating vanity with dressing area, large format tiles behind the luxurious bath, walk in curbless shower with linear drain. This bathroom is truly fit for relaxing in luxurious comfort.
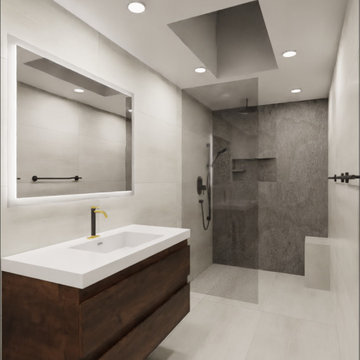
Design by Swiss Commerce (SCBW.COM)
ニューヨークにある高級な広いモダンスタイルのおしゃれなマスターバスルーム (落し込みパネル扉のキャビネット、濃色木目調キャビネット、バリアフリー、一体型トイレ 、グレーのタイル、セラミックタイル、グレーの壁、セラミックタイルの床、壁付け型シンク、グレーの床、オープンシャワー、白い洗面カウンター、洗面台1つ、フローティング洗面台) の写真
ニューヨークにある高級な広いモダンスタイルのおしゃれなマスターバスルーム (落し込みパネル扉のキャビネット、濃色木目調キャビネット、バリアフリー、一体型トイレ 、グレーのタイル、セラミックタイル、グレーの壁、セラミックタイルの床、壁付け型シンク、グレーの床、オープンシャワー、白い洗面カウンター、洗面台1つ、フローティング洗面台) の写真
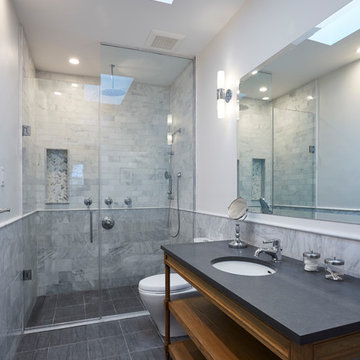
The master bathroom carries through the transitional styling, combining historic detailing with contemporary finishing. Carrera marble tiles, rich woods, and large glass panels comprise the material palette.

Primary suite remodel; aging in place with curbless shower entry, heated floors, double vanity, electric in the medicine cabinet for toothbrush and shaver. Electric in vanity drawer for hairdryer. Under cabinet lighting on a sensor. Attached primary closet.
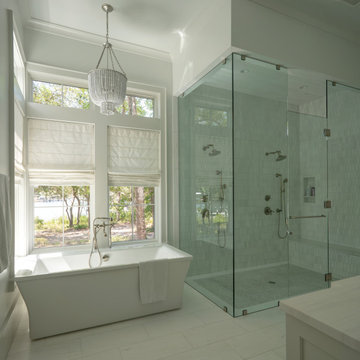
他の地域にある広いトランジショナルスタイルのおしゃれなマスターバスルーム (落し込みパネル扉のキャビネット、白いキャビネット、置き型浴槽、バリアフリー、一体型トイレ 、白い壁、セラミックタイルの床、オーバーカウンターシンク、大理石の洗面台、白い床、開き戸のシャワー、白い洗面カウンター、トイレ室、洗面台2つ、造り付け洗面台) の写真
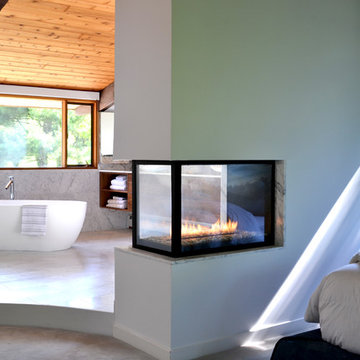
design by d.schmunk ids, general contractor, High Street Design, Siimsbury, CT. Photos by E. Barry of Rehabitat
ニューヨークにある広いミッドセンチュリースタイルのおしゃれなマスターバスルーム (ベッセル式洗面器、大理石の洗面台、置き型浴槽、バリアフリー、一体型トイレ 、石タイル、白い壁、大理石の床) の写真
ニューヨークにある広いミッドセンチュリースタイルのおしゃれなマスターバスルーム (ベッセル式洗面器、大理石の洗面台、置き型浴槽、バリアフリー、一体型トイレ 、石タイル、白い壁、大理石の床) の写真
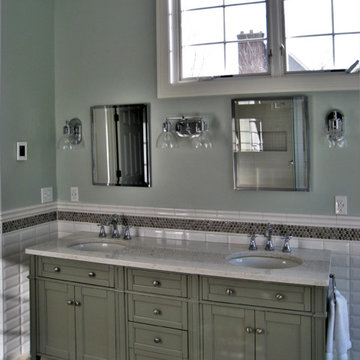
広いトランジショナルスタイルのおしゃれなマスターバスルーム (シェーカースタイル扉のキャビネット、グレーのキャビネット、置き型浴槽、バリアフリー、一体型トイレ 、白いタイル、サブウェイタイル、青い壁、磁器タイルの床、アンダーカウンター洗面器、クオーツストーンの洗面台) の写真
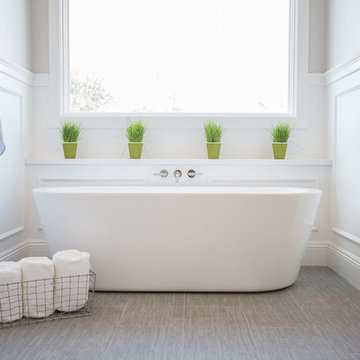
Lovely transitional style custom home in Scottsdale, Arizona. The high ceilings, skylights, white cabinetry, and medium wood tones create a light and airy feeling throughout the home. The aesthetic gives a nod to contemporary design and has a sophisticated feel but is also very inviting and warm. In part this was achieved by the incorporation of varied colors, styles, and finishes on the fixtures, tiles, and accessories. The look was further enhanced by the juxtapositional use of black and white to create visual interest and make it fun. Thoughtfully designed and built for real living and indoor/ outdoor entertainment.
広いグレーの浴室・バスルーム (バリアフリー、一体型トイレ ) の写真
1