グレーの浴室・バスルーム (マルチカラーの床、モノトーンのタイル) の写真
絞り込み:
資材コスト
並び替え:今日の人気順
写真 1〜20 枚目(全 156 枚)
1/4

フェニックスにあるお手頃価格の中くらいなカントリー風のおしゃれなマスターバスルーム (シェーカースタイル扉のキャビネット、グレーのキャビネット、置き型浴槽、コーナー設置型シャワー、分離型トイレ、モノトーンのタイル、磁器タイル、グレーの壁、磁器タイルの床、アンダーカウンター洗面器、クオーツストーンの洗面台、マルチカラーの床、開き戸のシャワー、白い洗面カウンター、ニッチ、洗面台2つ、造り付け洗面台、三角天井) の写真

Taking the elements of the traditional 1929 bathroom as a spring board, this bathroom’s design asserts that modern interiors can live beautifully within a conventional backdrop. While paying homage to the work-a-day bathroom, the finished room successfully combines modern sophistication and whimsy. The familiar black and white tile clad bathroom was re-envisioned utilizing a custom mosaic tile, updated fixtures and fittings, an unexpected color palette, state of the art light fixtures and bold modern art. The original dressing area closets, given a face lift with new finish and hardware, were the inspiration for the new custom vanity - modern in concept, but incorporating the grid detail found in the original casework.

ダラスにある中くらいなカントリー風のおしゃれなバスルーム (浴槽なし) (シェーカースタイル扉のキャビネット、黒いキャビネット、アルコーブ型シャワー、モノトーンのタイル、セラミックタイル、白い壁、セラミックタイルの床、アンダーカウンター洗面器、クオーツストーンの洗面台、マルチカラーの床、開き戸のシャワー、白い洗面カウンター、洗面台1つ、造り付け洗面台) の写真

ニューヨークにある高級な小さなカントリー風のおしゃれなバスルーム (浴槽なし) (オープン型シャワー、一体型トイレ 、モノトーンのタイル、磁器タイル、ベージュの壁、磁器タイルの床、珪岩の洗面台、マルチカラーの床、シャワーカーテン、白い洗面カウンター、シャワーベンチ、洗面台1つ、独立型洗面台) の写真

In Progress
お手頃価格の小さなモダンスタイルのおしゃれなマスターバスルーム (フラットパネル扉のキャビネット、茶色いキャビネット、オープン型シャワー、ビデ、モノトーンのタイル、大理石タイル、白い壁、セラミックタイルの床、ベッセル式洗面器、クオーツストーンの洗面台、マルチカラーの床、引戸のシャワー、白い洗面カウンター、ニッチ、洗面台1つ、フローティング洗面台) の写真
お手頃価格の小さなモダンスタイルのおしゃれなマスターバスルーム (フラットパネル扉のキャビネット、茶色いキャビネット、オープン型シャワー、ビデ、モノトーンのタイル、大理石タイル、白い壁、セラミックタイルの床、ベッセル式洗面器、クオーツストーンの洗面台、マルチカラーの床、引戸のシャワー、白い洗面カウンター、ニッチ、洗面台1つ、フローティング洗面台) の写真

シンシナティにある高級な広いトランジショナルスタイルのおしゃれなマスターバスルーム (家具調キャビネット、中間色木目調キャビネット、置き型浴槽、コーナー設置型シャワー、一体型トイレ 、モノトーンのタイル、サブウェイタイル、グレーの壁、磁器タイルの床、一体型シンク、御影石の洗面台、マルチカラーの床、開き戸のシャワー、白い洗面カウンター、トイレ室、洗面台2つ、独立型洗面台) の写真
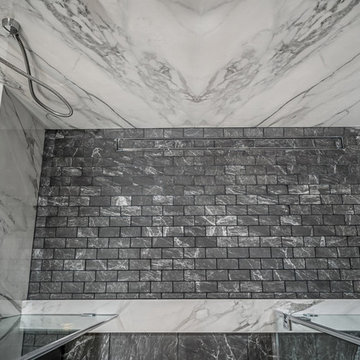
ロサンゼルスにあるラグジュアリーな中くらいなモダンスタイルのおしゃれなマスターバスルーム (シェーカースタイル扉のキャビネット、グレーのキャビネット、ダブルシャワー、ビデ、モノトーンのタイル、石スラブタイル、グレーの壁、磁器タイルの床、アンダーカウンター洗面器、珪岩の洗面台、マルチカラーの床、開き戸のシャワー、グリーンの洗面カウンター) の写真
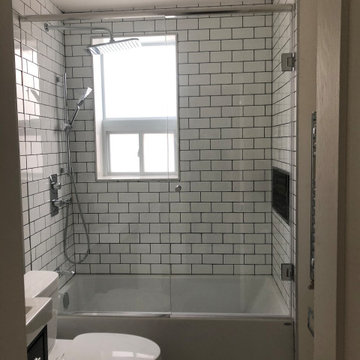
In order to make the bathroom function better and gain more space, the original radiator was removed and replaced with in-floor heating, and a hot water heated towel warmer. The window surround is quartz so it can serve s a shelf in the shower.
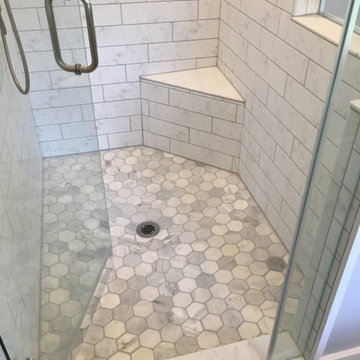
Small master bathroom renovation. Justin and Kelley wanted me to make the shower bigger by removing a partition wall and by taking space from a closet behind the shower wall. Also, I added hidden medicine cabinets behind the apparent hanging mirrors.
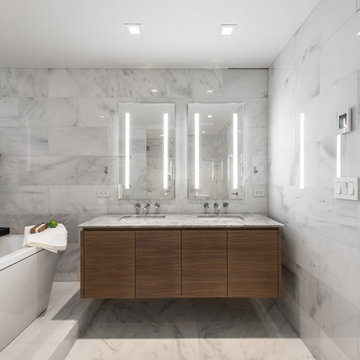
Master bathroom with floor-to-ceiling marble wall tile, marble tile floor, free standing soaking tub, custom floating walnut double vanity, recessed medicine cabinets with integral lighting, and wall-mounted Lefroy Brooks faucets and accessories.
Photo credit: Alan Tansey
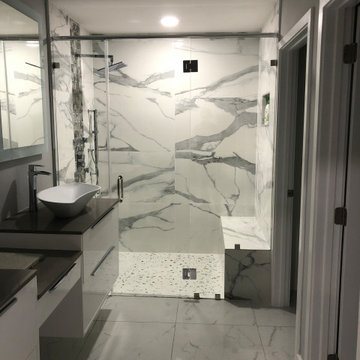
This project was a full bathroom renovation, originally was 3 areas bathroom, Bathtub + vanity, closet, and toilet + shower room, we fully renovated it to the main area with double vanity with a spacy shower with a bench, new closet room, and we split the old toilet+shower room into a toilet room and a small 1/2 bathroom with an independent entrance from the pool area.
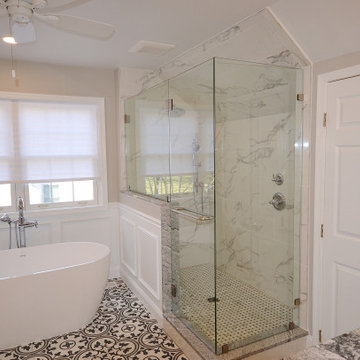
Masterfully designed and executed Master Bath remodel in Landenburg PA. Dual Fabuwood Nexus Frost vanities flank the bathrooms double door entry. A new spacious shower with clean porcelain tiles and clear glass surround replaced the original cramped shower room. The spacious freestanding tub looks perfect in its new custom trimmed opening. The show stopper is the fantastic tile floor; what a classic look and pop of flavor. Kudos to the client and Stacy Nass our selections coordinator on this AWESOME new look.

This beautiful bathroom features cement tiles (from Cement Tile Shop) on the floors with an infinity drain a custom frameless shower door and custom lighting. Vanity is Signature Hardware, and mirror is from Pottery Barn.
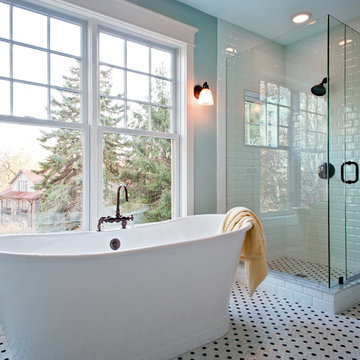
シーダーラピッズにある広いトランジショナルスタイルのおしゃれなマスターバスルーム (置き型浴槽、コーナー設置型シャワー、モノトーンのタイル、白いタイル、磁器タイル、青い壁、磁器タイルの床、マルチカラーの床、開き戸のシャワー) の写真

オレンジカウンティにあるお手頃価格の小さなカントリー風のおしゃれなバスルーム (浴槽なし) (中間色木目調キャビネット、コーナー設置型シャワー、一体型トイレ 、モノトーンのタイル、セラミックタイル、ベージュの壁、セメントタイルの床、アンダーカウンター洗面器、大理石の洗面台、マルチカラーの床、開き戸のシャワー、白い洗面カウンター、洗面台1つ、独立型洗面台、フラットパネル扉のキャビネット) の写真
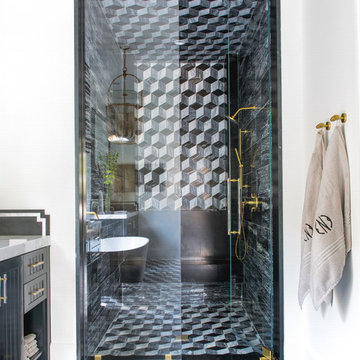
ダラスにある地中海スタイルのおしゃれな浴室 (シェーカースタイル扉のキャビネット、黒いキャビネット、アルコーブ型シャワー、モノトーンのタイル、大理石タイル、白い壁、大理石の床、マルチカラーの床、開き戸のシャワー、グレーの洗面カウンター) の写真
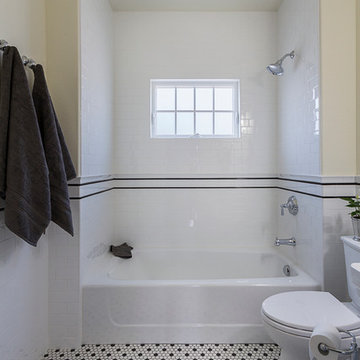
The Guest Bathroom bathtub was relocated to be under the window, which is the only new window in the house. This window has insulating, frosted glass to provide privacy and to keep out cold drafts.

Jonathan Mitchell
サンフランシスコにある広いトラディショナルスタイルのおしゃれなマスターバスルーム (フラットパネル扉のキャビネット、白いキャビネット、モノトーンのタイル、白いタイル、アンダーカウンター洗面器、マルチカラーの床、黒い洗面カウンター、置き型浴槽、アルコーブ型シャワー、分離型トイレ、サブウェイタイル、白い壁、磁器タイルの床、大理石の洗面台、開き戸のシャワー) の写真
サンフランシスコにある広いトラディショナルスタイルのおしゃれなマスターバスルーム (フラットパネル扉のキャビネット、白いキャビネット、モノトーンのタイル、白いタイル、アンダーカウンター洗面器、マルチカラーの床、黒い洗面カウンター、置き型浴槽、アルコーブ型シャワー、分離型トイレ、サブウェイタイル、白い壁、磁器タイルの床、大理石の洗面台、開き戸のシャワー) の写真
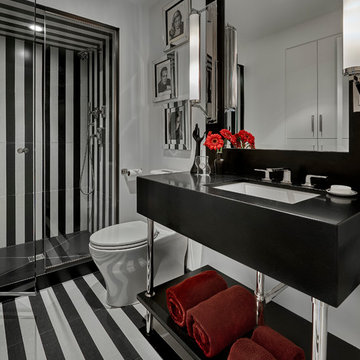
Tony Soluri Photography
シカゴにある高級な中くらいなコンテンポラリースタイルのおしゃれなバスルーム (浴槽なし) (オープンシェルフ、アルコーブ型シャワー、一体型トイレ 、黒いタイル、モノトーンのタイル、白いタイル、白い壁、アンダーカウンター洗面器、マルチカラーの床、開き戸のシャワー、黒い洗面カウンター) の写真
シカゴにある高級な中くらいなコンテンポラリースタイルのおしゃれなバスルーム (浴槽なし) (オープンシェルフ、アルコーブ型シャワー、一体型トイレ 、黒いタイル、モノトーンのタイル、白いタイル、白い壁、アンダーカウンター洗面器、マルチカラーの床、開き戸のシャワー、黒い洗面カウンター) の写真

This Wyoming master bath felt confined with an
inefficient layout. Although the existing bathroom
was a good size, an awkwardly placed dividing
wall made it impossible for two people to be in
it at the same time.
Taking down the dividing wall made the room
feel much more open and allowed warm,
natural light to come in. To take advantage of
all that sunshine, an elegant soaking tub was
placed right by the window, along with a unique,
black subway tile and quartz tub ledge. Adding
contrast to the dark tile is a beautiful wood vanity
with ultra-convenient drawer storage. Gold
fi xtures bring warmth and luxury, and add a
perfect fi nishing touch to this spa-like retreat.
グレーの浴室・バスルーム (マルチカラーの床、モノトーンのタイル) の写真
1