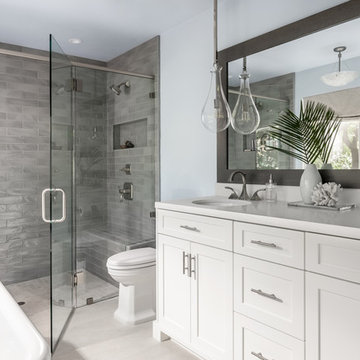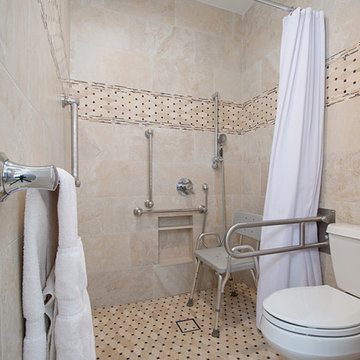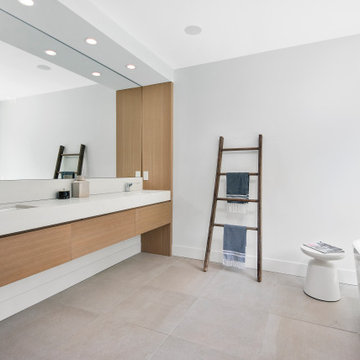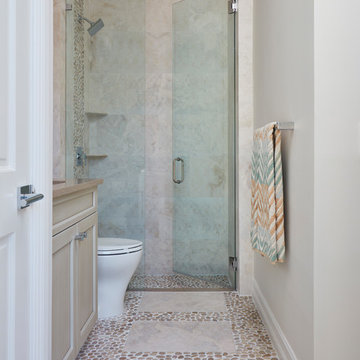グレーの浴室・バスルーム (ベージュの床、バリアフリー) の写真
絞り込み:
資材コスト
並び替え:今日の人気順
写真 1〜20 枚目(全 899 枚)
1/4

The original built-in cabinetry was removed to make space for a new compact en-suite. The guest room was repurposed as a home office as well.
ロンドンにあるお手頃価格の中くらいなコンテンポラリースタイルのおしゃれなマスターバスルーム (家具調キャビネット、茶色いキャビネット、バリアフリー、ベージュのタイル、セラミックタイル、ベージュの壁、セラミックタイルの床、一体型シンク、ベージュの床、開き戸のシャワー、白い洗面カウンター、洗面台1つ、独立型洗面台) の写真
ロンドンにあるお手頃価格の中くらいなコンテンポラリースタイルのおしゃれなマスターバスルーム (家具調キャビネット、茶色いキャビネット、バリアフリー、ベージュのタイル、セラミックタイル、ベージュの壁、セラミックタイルの床、一体型シンク、ベージュの床、開き戸のシャワー、白い洗面カウンター、洗面台1つ、独立型洗面台) の写真

This Australian-inspired new construction was a successful collaboration between homeowner, architect, designer and builder. The home features a Henrybuilt kitchen, butler's pantry, private home office, guest suite, master suite, entry foyer with concealed entrances to the powder bathroom and coat closet, hidden play loft, and full front and back landscaping with swimming pool and pool house/ADU.

Simple clean design...in this master bathroom renovation things were kept in the same place but in a very different interpretation. The shower is where the exiting one was, but the walls surrounding it were taken out, a curbless floor was installed with a sleek tile-over linear drain that really goes away. A free-standing bathtub is in the same location that the original drop in whirlpool tub lived prior to the renovation. The result is a clean, contemporary design with some interesting "bling" effects like the bubble chandelier and the mirror rounds mosaic tile located in the back of the niche.

ヒューストンにある高級な小さなトラディショナルスタイルのおしゃれなマスターバスルーム (落し込みパネル扉のキャビネット、グレーのキャビネット、猫足バスタブ、バリアフリー、ベージュのタイル、ベージュの壁、アンダーカウンター洗面器、ベージュの床、オープンシャワー、ベージュのカウンター、洗面台2つ、造り付け洗面台) の写真

A fun and colorful bathroom with plenty of space. The blue stained vanity shows the variation in color as the wood grain pattern peeks through. Marble countertop with soft and subtle veining combined with textured glass sconces wrapped in metal is the right balance of soft and rustic.

Reforma integral Sube Interiorismo www.subeinteriorismo.com
Fotografía Biderbost Photo
ビルバオにある中くらいな北欧スタイルのおしゃれなマスターバスルーム (白いキャビネット、バリアフリー、壁掛け式トイレ、青いタイル、セラミックタイル、セラミックタイルの床、ベッセル式洗面器、ラミネートカウンター、開き戸のシャワー、ブラウンの洗面カウンター、ニッチ、洗面台1つ、造り付け洗面台、青い壁、ベージュの床、フラットパネル扉のキャビネット) の写真
ビルバオにある中くらいな北欧スタイルのおしゃれなマスターバスルーム (白いキャビネット、バリアフリー、壁掛け式トイレ、青いタイル、セラミックタイル、セラミックタイルの床、ベッセル式洗面器、ラミネートカウンター、開き戸のシャワー、ブラウンの洗面カウンター、ニッチ、洗面台1つ、造り付け洗面台、青い壁、ベージュの床、フラットパネル扉のキャビネット) の写真

バルセロナにあるエクレクティックスタイルのおしゃれなバスルーム (浴槽なし) (バリアフリー、壁掛け式トイレ、ピンクのタイル、セラミックタイル、ベージュの壁、ベージュの床、オープンシャワー) の写真

ヒューストンにあるラグジュアリーな地中海スタイルのおしゃれなバスルーム (浴槽なし) (濃色木目調キャビネット、バリアフリー、青いタイル、茶色いタイル、緑のタイル、モザイクタイル、緑の壁、モザイクタイル、アンダーカウンター洗面器、ベージュの床、開き戸のシャワー、ターコイズの洗面カウンター、落し込みパネル扉のキャビネット) の写真

FIRST PLACE 2018 ASID DESIGN OVATION AWARD / MASTER BATH OVER $50,000. In addition to a much-needed update, the clients desired a spa-like environment for their Master Bath. Sea Pearl Quartzite slabs were used on an entire wall and around the vanity and served as this ethereal palette inspiration. Luxuries include a soaking tub, decorative lighting, heated floor, towel warmers and bidet. Michael Hunter

Modern kitchen design by Benning Design Construction. Photos by Matt Rosendahl at Premier Visuals.
サクラメントにあるお手頃価格の中くらいなビーチスタイルのおしゃれなマスターバスルーム (シェーカースタイル扉のキャビネット、白いキャビネット、グレーのタイル、青い壁、ベージュの床、開き戸のシャワー、バリアフリー、アンダーカウンター洗面器) の写真
サクラメントにあるお手頃価格の中くらいなビーチスタイルのおしゃれなマスターバスルーム (シェーカースタイル扉のキャビネット、白いキャビネット、グレーのタイル、青い壁、ベージュの床、開き戸のシャワー、バリアフリー、アンダーカウンター洗面器) の写真

This primary bathroom features a luxury walk-in shower with floor-to-ceiling porcelain slabs on the walls, shampoo niche, and corner bench. The satin bronze plumbing fixture and linear drain finish add a beautiful metallic detail.

Spa-like master bath retreat with wave wall tile and mosaic glass bubble tile accent, Curb-less shower, wall mounted vanity with waterfall ends create a serene atmosphere.

We created this beautiful accessible bathroom in Carlsbad to give our client a more functional space. We designed this unique bath, specific to the client's specifications to make it more wheel chair accessible. Features such as the roll in shower, roll up vanity and the ability to use her chair for flexibility over the fixed wall mounted seat allow her to be more independent in this bathroom. Safety was another significant factor for the room. We added support bars in all areas and with maximum flexibility to allow the client to perform all bathing functions independently, and all were positioned after carefully recreating her movements. We met the objectives of functionality and safety without compromising beauty in this aging in place bathroom. Travertine-look porcelain tile was used in a large format on the shower walls to minimize grout lines and maximize ease of maintenance. A crema marfil marble mosaic in an elongated hex pattern was used in the shower room for it’s beauty and flexibility in sloped shower. A custom cabinet was made to the height ideal for our client’s use of the sink and a protective panel placed over the pea trap.

パリにある高級な小さなトランジショナルスタイルのおしゃれなバスルーム (浴槽なし) (フラットパネル扉のキャビネット、濃色木目調キャビネット、バリアフリー、緑のタイル、セラミックタイル、緑の壁、セラミックタイルの床、一体型シンク、人工大理石カウンター、ベージュの床、開き戸のシャワー、白い洗面カウンター、シャワーベンチ、洗面台1つ、フローティング洗面台) の写真

This couple purchased a second home as a respite from city living. Living primarily in downtown Chicago the couple desired a place to connect with nature. The home is located on 80 acres and is situated far back on a wooded lot with a pond, pool and a detached rec room. The home includes four bedrooms and one bunkroom along with five full baths.
The home was stripped down to the studs, a total gut. Linc modified the exterior and created a modern look by removing the balconies on the exterior, removing the roof overhang, adding vertical siding and painting the structure black. The garage was converted into a detached rec room and a new pool was added complete with outdoor shower, concrete pavers, ipe wood wall and a limestone surround.
1st Floor Master Bathroom Details:
Features a picture window, custom vanity in white oak, curb less shower and a freestanding tub. Showerhead, tile and tub all from Porcelainosa.

The renovation of this contemporary Brighton residence saw the introduction of warm natural materials to soften an otherwise cold contemporary interior. Recycled Australian hardwoods, natural stone and textural fabrics were used to add layers of interest and visual comfort.

マイアミにあるラグジュアリーな広いモダンスタイルのおしゃれなマスターバスルーム (置き型浴槽、バリアフリー、ライムストーンの床、オーバーカウンターシンク、ベージュの床、シャワーベンチ、洗面台2つ) の写真

Newmark Homes is attuned to market trends and changing consumer demands. Newmark offers customers award-winning design and construction in homes that incorporate a nationally recognized energy efficiency program and state-of-the-art technology. View all our homes and floorplans www.newmarkhomes.com and experience the NEW mark of Excellence. Photos Credit: Premier Photography

ミネアポリスにあるトランジショナルスタイルのおしゃれな浴室 (落し込みパネル扉のキャビネット、白いキャビネット、アンダーマウント型浴槽、バリアフリー、ビデ、ベージュのタイル、磁器タイル、白い壁、トラバーチンの床、アンダーカウンター洗面器、クオーツストーンの洗面台、ベージュの床、オープンシャワー、白い洗面カウンター) の写真

Brantley Photography
マイアミにあるラグジュアリーな小さなモダンスタイルのおしゃれなバスルーム (浴槽なし) (インセット扉のキャビネット、ベージュのキャビネット、バリアフリー、一体型トイレ 、ベージュのタイル、磁器タイル、ベージュの壁、アンダーカウンター洗面器、クオーツストーンの洗面台、開き戸のシャワー、玉石タイル、ベージュの床) の写真
マイアミにあるラグジュアリーな小さなモダンスタイルのおしゃれなバスルーム (浴槽なし) (インセット扉のキャビネット、ベージュのキャビネット、バリアフリー、一体型トイレ 、ベージュのタイル、磁器タイル、ベージュの壁、アンダーカウンター洗面器、クオーツストーンの洗面台、開き戸のシャワー、玉石タイル、ベージュの床) の写真
グレーの浴室・バスルーム (ベージュの床、バリアフリー) の写真
1