グレーの浴室・バスルーム (テラゾーの床、洗面台2つ、白い壁) の写真
絞り込み:
資材コスト
並び替え:今日の人気順
写真 1〜20 枚目(全 33 枚)
1/5

This Willow Glen Eichler had undergone an 80s renovation that sadly didn't take the midcentury modern architecture into consideration. We converted both bathrooms back to a midcentury modern style with an infusion of Japandi elements. We borrowed space from the master bedroom to make the master ensuite a luxurious curbless wet room with soaking tub and Japanese tiles.

ソルトレイクシティにあるコンテンポラリースタイルのおしゃれな浴室 (フラットパネル扉のキャビネット、濃色木目調キャビネット、シャワー付き浴槽 、オレンジのタイル、白い壁、テラゾーの床、ベッセル式洗面器、ピンクの床、グレーの洗面カウンター、洗面台2つ、開き戸のシャワー) の写真

Eighties bathroom rescue. An apricot basin and corner bath were the height of fashion when this bathroom was built but it's been transformed to a bright modern 21st century space.
A double vanity with timber veneer drawers & grey stone top complement the warm terrazzo tile on the floor. White tiled walls with staggered vertical tile feature wall behind the freestanding bath. The niche above the bath has LED lighting making for a luxurious feel in this large ensuite bathroom.
The room was opened up by removing the walls around the toilet and installing a new double glazed window on the western wall. The door to the attic space is close to the toilet but hidden behind the shower and among the tiles.
A full width wall to the shower extends to hide the in-wall cistern to the toilet.
Black taps and fittings (including the ceiling mounted shower rose under the lowered ceiling) add to the overall style of this room.

ロサンゼルスにある広いモダンスタイルのおしゃれなマスターバスルーム (淡色木目調キャビネット、洗面台2つ、フローティング洗面台、フラットパネル扉のキャビネット、置き型浴槽、バリアフリー、ピンクのタイル、セラミックタイル、白い壁、テラゾーの床、ベッセル式洗面器、大理石の洗面台、グレーの床、オープンシャワー、グレーの洗面カウンター、ニッチ、板張り天井) の写真

フィラデルフィアにある広いコンテンポラリースタイルのおしゃれなマスターバスルーム (淡色木目調キャビネット、白いタイル、セラミックタイル、白い壁、テラゾーの床、アンダーカウンター洗面器、クオーツストーンの洗面台、グレーの床、白い洗面カウンター、洗面台2つ、フローティング洗面台、フラットパネル扉のキャビネット) の写真

Project: Metropolitan Ave
Year: 2020
Type: Residential
ニューヨークにある高級な中くらいなコンテンポラリースタイルのおしゃれなマスターバスルーム (フラットパネル扉のキャビネット、白いキャビネット、アルコーブ型シャワー、壁掛け式トイレ、白い壁、テラゾーの床、アンダーカウンター洗面器、人工大理石カウンター、グレーの床、開き戸のシャワー、白い洗面カウンター、シャワーベンチ、洗面台2つ、造り付け洗面台) の写真
ニューヨークにある高級な中くらいなコンテンポラリースタイルのおしゃれなマスターバスルーム (フラットパネル扉のキャビネット、白いキャビネット、アルコーブ型シャワー、壁掛け式トイレ、白い壁、テラゾーの床、アンダーカウンター洗面器、人工大理石カウンター、グレーの床、開き戸のシャワー、白い洗面カウンター、シャワーベンチ、洗面台2つ、造り付け洗面台) の写真
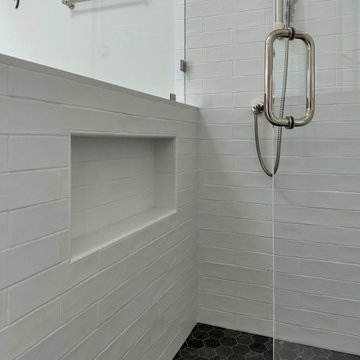
Formally old cramped bathroom was revamped and rearranged to create a dream master bathroom.
サンフランシスコにある高級な中くらいなトランジショナルスタイルのおしゃれなバスルーム (浴槽なし) (シェーカースタイル扉のキャビネット、グレーのキャビネット、アルコーブ型シャワー、白いタイル、磁器タイル、白い壁、テラゾーの床、アンダーカウンター洗面器、クオーツストーンの洗面台、マルチカラーの床、開き戸のシャワー、白い洗面カウンター、ニッチ、洗面台2つ、造り付け洗面台、三角天井) の写真
サンフランシスコにある高級な中くらいなトランジショナルスタイルのおしゃれなバスルーム (浴槽なし) (シェーカースタイル扉のキャビネット、グレーのキャビネット、アルコーブ型シャワー、白いタイル、磁器タイル、白い壁、テラゾーの床、アンダーカウンター洗面器、クオーツストーンの洗面台、マルチカラーの床、開き戸のシャワー、白い洗面カウンター、ニッチ、洗面台2つ、造り付け洗面台、三角天井) の写真
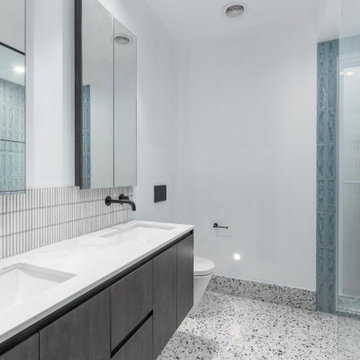
メルボルンにあるヴィクトリアン調のおしゃれな浴室 (グレーのキャビネット、猫足バスタブ、一体型トイレ 、白いタイル、セラミックタイル、白い壁、テラゾーの床、一体型シンク、大理石の洗面台、マルチカラーの床、白い洗面カウンター、洗面台2つ、フローティング洗面台) の写真
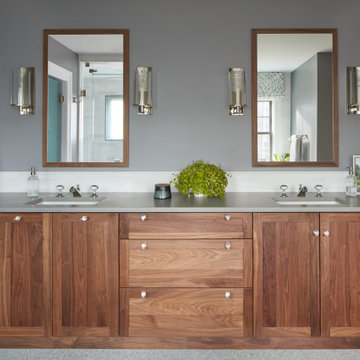
Walnut custom cabinetry and a walnut panel on the tub add texture to this bathroom. Large, light bright shower with large picture window, terrazzo floors; glass door separates toilet room.
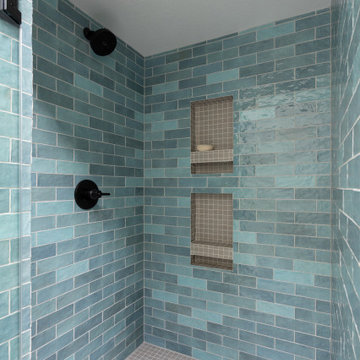
In addition to a bedroom, we also added a shared bathroom for the girls. We wanted this to be a fun space that would grow with them into adolescence. We kept the cabinetry neutral with black and gold accents, then had some fun with the bright blue walk-in shower tiles. We weren’t able to cut any windows on the walls, so we added 2 skylights here for natural lighting.
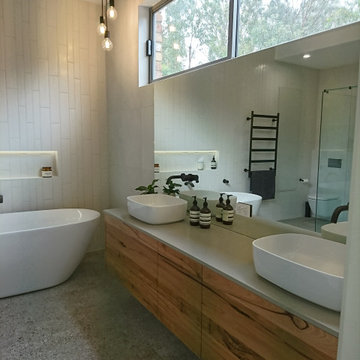
Eighties bathroom rescue. An apricot basin and corner bath were the height of fashion when this bathroom was built but it's been transformed to a bright modern 21st century space.
A double vanity with timber veneer drawers & grey stone top complement the warm terrazzo tile on the floor. White tiled walls with staggered vertical tile feature wall behind the freestanding bath. The niche above the bath has LED lighting making for a luxurious feel in this large ensuite bathroom.
The room was opened up by removing the walls around the toilet and installing a new double glazed window on the western wall. The door to the attic space is close to the toilet but hidden behind the shower and among the tiles.
A full width wall to the shower extends to hide the in-wall cistern to the toilet.
Black taps and fittings (including the ceiling mounted shower rose under the lowered ceiling) add to the overall style of this room.
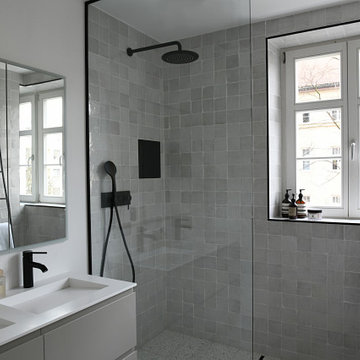
Die hellen, warme Töne mit schwarzen Akzenten geben dem neuen Bad einen warmen und modernen Charakter. Der helle Terazzoboden verleiht dem Bad eine zeitlose Note und wir durch die schwarzen Armaturen von Gessi zu einem echten Highlight. Der eingebaute Spiegelschrank ermöglicht der 4-köpfigen Familie Raum für Ordnung.
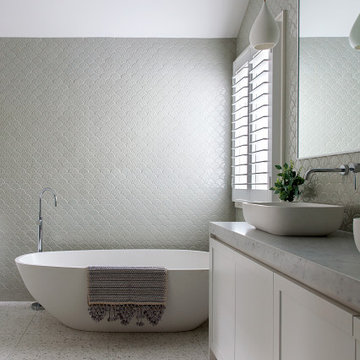
Solar Bath and Jupiter Basin (past collections) at a private residence in Melbourne, Australia.
Designed by Emily Tomlinson from Canonbury Fine Homes
Photography by Hilary Bradford
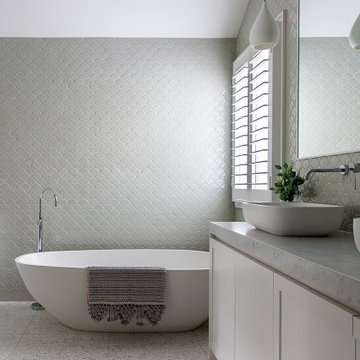
Solar Bath and Jupiter Basin (past collections) at a private residence in Melbourne, Australia.
Designed by Emily Tomlinson from Canonbury Fine Homes
Photography by Hilary Bradford
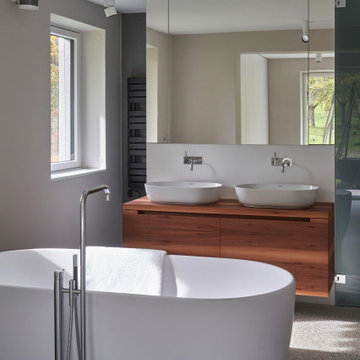
ミュンヘンにあるラグジュアリーな広いコンテンポラリースタイルのおしゃれなマスターバスルーム (グレーの床、フラットパネル扉のキャビネット、茶色いキャビネット、置き型浴槽、バリアフリー、白い壁、テラゾーの床、ベッセル式洗面器、木製洗面台、オープンシャワー、ブラウンの洗面カウンター、洗面台2つ、フローティング洗面台) の写真
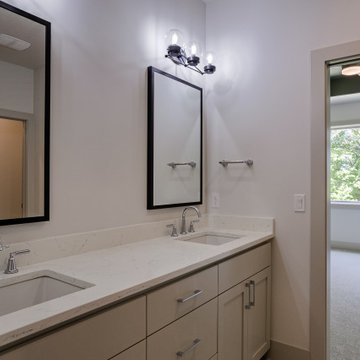
オマハにあるモダンスタイルのおしゃれなマスターバスルーム (シェーカースタイル扉のキャビネット、オープン型シャワー、分離型トイレ、白いタイル、磁器タイル、白い壁、テラゾーの床、アンダーカウンター洗面器、オープンシャワー、白い洗面カウンター、トイレ室、洗面台2つ、造り付け洗面台) の写真
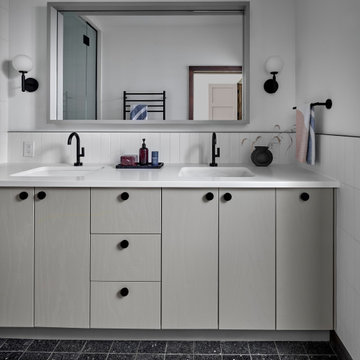
Simple black hardware and fittings finish off the field painted cabinetry. Terrazzo flooring adds both visual interest and resilience.
シカゴにあるお手頃価格の中くらいなトランジショナルスタイルのおしゃれなマスターバスルーム (フラットパネル扉のキャビネット、グレーのキャビネット、バリアフリー、白いタイル、セラミックタイル、白い壁、テラゾーの床、アンダーカウンター洗面器、人工大理石カウンター、黒い床、開き戸のシャワー、白い洗面カウンター、トイレ室、洗面台2つ、造り付け洗面台) の写真
シカゴにあるお手頃価格の中くらいなトランジショナルスタイルのおしゃれなマスターバスルーム (フラットパネル扉のキャビネット、グレーのキャビネット、バリアフリー、白いタイル、セラミックタイル、白い壁、テラゾーの床、アンダーカウンター洗面器、人工大理石カウンター、黒い床、開き戸のシャワー、白い洗面カウンター、トイレ室、洗面台2つ、造り付け洗面台) の写真
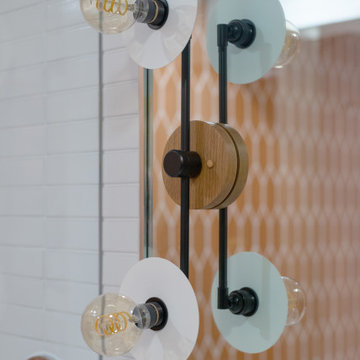
Bathroom Remodel
シアトルにある高級な中くらいなミッドセンチュリースタイルのおしゃれな浴室 (落し込みパネル扉のキャビネット、淡色木目調キャビネット、ドロップイン型浴槽、バリアフリー、オレンジのタイル、セラミックタイル、白い壁、テラゾーの床、アンダーカウンター洗面器、クオーツストーンの洗面台、白い床、オープンシャワー、白い洗面カウンター、ニッチ、洗面台2つ、フローティング洗面台) の写真
シアトルにある高級な中くらいなミッドセンチュリースタイルのおしゃれな浴室 (落し込みパネル扉のキャビネット、淡色木目調キャビネット、ドロップイン型浴槽、バリアフリー、オレンジのタイル、セラミックタイル、白い壁、テラゾーの床、アンダーカウンター洗面器、クオーツストーンの洗面台、白い床、オープンシャワー、白い洗面カウンター、ニッチ、洗面台2つ、フローティング洗面台) の写真

This Willow Glen Eichler had undergone an 80s renovation that sadly didn't take the midcentury modern architecture into consideration. We converted both bathrooms back to a midcentury modern style with an infusion of Japandi elements. We borrowed space from the master bedroom to make the master ensuite a luxurious curbless wet room with soaking tub and Japanese tiles.

This Willow Glen Eichler had undergone an 80s renovation that sadly didn't take the midcentury modern architecture into consideration. We converted both bathrooms back to a midcentury modern style with an infusion of Japandi elements. We borrowed space from the master bedroom to make the master ensuite a luxurious curbless wet room with soaking tub and Japanese tiles.
グレーの浴室・バスルーム (テラゾーの床、洗面台2つ、白い壁) の写真
1