グレーの子供用バスルーム・バスルーム (竹フローリング、ラミネートの床) の写真
絞り込み:
資材コスト
並び替え:今日の人気順
写真 1〜20 枚目(全 56 枚)
1/5

Complete remodel of bathroom with marble shower walls in this 900-SF bungalow.
デトロイトにある高級な小さなトランジショナルスタイルのおしゃれな子供用バスルーム (白いキャビネット、ドロップイン型浴槽、シャワー付き浴槽 、分離型トイレ、グレーのタイル、大理石タイル、グレーの壁、ラミネートの床、一体型シンク、茶色い床、シャワーカーテン、白い洗面カウンター、洗面台1つ、独立型洗面台、落し込みパネル扉のキャビネット、クオーツストーンの洗面台) の写真
デトロイトにある高級な小さなトランジショナルスタイルのおしゃれな子供用バスルーム (白いキャビネット、ドロップイン型浴槽、シャワー付き浴槽 、分離型トイレ、グレーのタイル、大理石タイル、グレーの壁、ラミネートの床、一体型シンク、茶色い床、シャワーカーテン、白い洗面カウンター、洗面台1つ、独立型洗面台、落し込みパネル扉のキャビネット、クオーツストーンの洗面台) の写真

デンバーにあるカントリー風のおしゃれな子供用バスルーム (シェーカースタイル扉のキャビネット、緑のキャビネット、アルコーブ型浴槽、シャワー付き浴槽 、分離型トイレ、ベージュのタイル、磁器タイル、グレーの壁、ラミネートの床、横長型シンク、御影石の洗面台、茶色い床、シャワーカーテン、ベージュのカウンター、洗面台1つ、造り付け洗面台) の写真
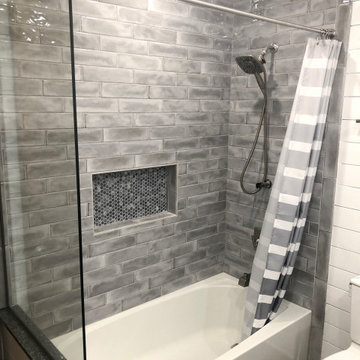
The master bath and guest bath were also remodeled in this project. This textured grey subway tile was used in both. The guest bath features a tub-shower combination with a glass side-panel to help give the room a bigger, more open feel than the wall that was originally there. The master shower features sliding glass doors and a fold down seat, as well as trendy black shiplap. All and all, both bathroom remodels added an element of luxury and relaxation to the home.
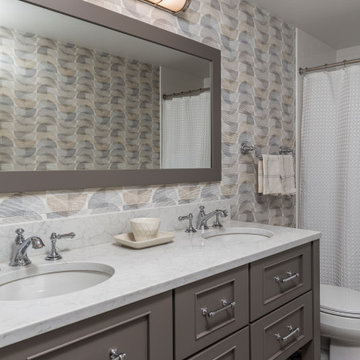
プロビデンスにある中くらいなミッドセンチュリースタイルのおしゃれな子供用バスルーム (シェーカースタイル扉のキャビネット、グレーのキャビネット、ラミネートの床、アンダーカウンター洗面器、クオーツストーンの洗面台、グレーの床、白い洗面カウンター、洗面台2つ、独立型洗面台、壁紙) の写真
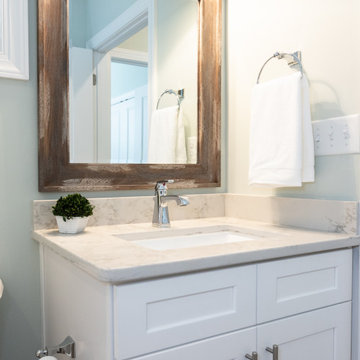
他の地域にあるお手頃価格の小さなビーチスタイルのおしゃれな子供用バスルーム (シェーカースタイル扉のキャビネット、白いキャビネット、コーナー設置型シャワー、分離型トイレ、青い壁、ラミネートの床、アンダーカウンター洗面器、クオーツストーンの洗面台、グレーの床、シャワーカーテン、白い洗面カウンター) の写真
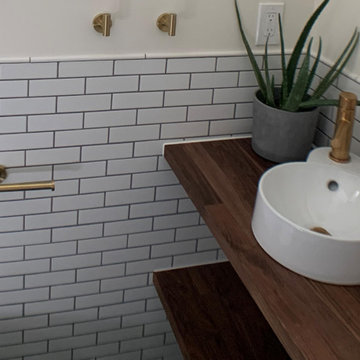
Second bathroom showing a closeup of the sink bowl.
ワシントンD.C.にある中くらいなモダンスタイルのおしゃれな子供用バスルーム (オープンシェルフ、濃色木目調キャビネット、白いタイル、セラミックタイル、白い壁、ラミネートの床、壁付け型シンク、木製洗面台、茶色い床、ブラウンの洗面カウンター、洗面台1つ、フローティング洗面台) の写真
ワシントンD.C.にある中くらいなモダンスタイルのおしゃれな子供用バスルーム (オープンシェルフ、濃色木目調キャビネット、白いタイル、セラミックタイル、白い壁、ラミネートの床、壁付け型シンク、木製洗面台、茶色い床、ブラウンの洗面カウンター、洗面台1つ、フローティング洗面台) の写真
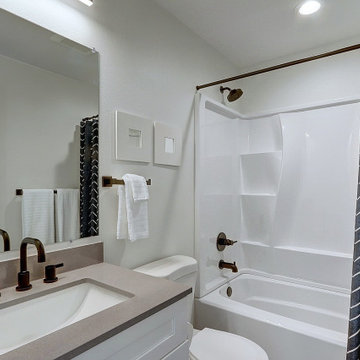
シアトルにあるお手頃価格の小さなトランジショナルスタイルのおしゃれな子供用バスルーム (シェーカースタイル扉のキャビネット、白いキャビネット、アルコーブ型浴槽、分離型トイレ、グレーの壁、ラミネートの床、アンダーカウンター洗面器、クオーツストーンの洗面台、茶色い床、シャワーカーテン、グレーの洗面カウンター、洗面台1つ、造り付け洗面台) の写真
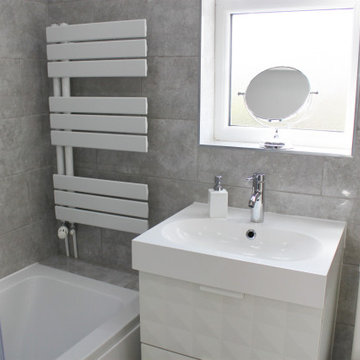
他の地域にあるラグジュアリーな小さなモダンスタイルのおしゃれな子供用バスルーム (白いキャビネット、一体型トイレ 、グレーのタイル、ラミネートの床、白い床、洗面台1つ、フローティング洗面台) の写真
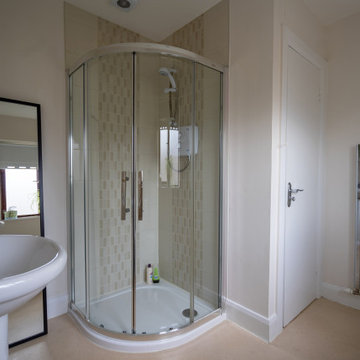
Main bathroom upstairs.
ダブリンにある低価格の小さなトラディショナルスタイルのおしゃれな子供用バスルーム (フラットパネル扉のキャビネット、コーナー設置型シャワー、一体型トイレ 、白い壁、ラミネートの床、コンソール型シンク、ベージュの床、引戸のシャワー、洗面台1つ、造り付け洗面台) の写真
ダブリンにある低価格の小さなトラディショナルスタイルのおしゃれな子供用バスルーム (フラットパネル扉のキャビネット、コーナー設置型シャワー、一体型トイレ 、白い壁、ラミネートの床、コンソール型シンク、ベージュの床、引戸のシャワー、洗面台1つ、造り付け洗面台) の写真
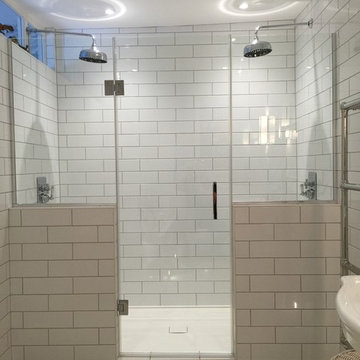
他の地域にある中くらいなモダンスタイルのおしゃれな子供用バスルーム (ダブルシャワー、白いタイル、白い壁、ラミネートの床、ペデスタルシンク) の写真
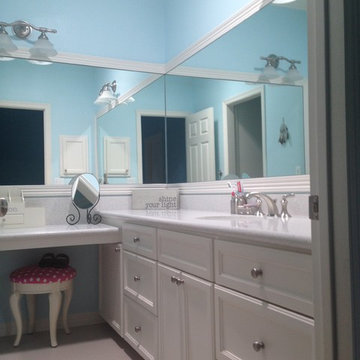
ヒューストンにあるお手頃価格の中くらいなトラディショナルスタイルのおしゃれな子供用バスルーム (白いキャビネット、青い壁、ラミネートの床、アンダーカウンター洗面器、人工大理石カウンター、ベージュの床、落し込みパネル扉のキャビネット) の写真
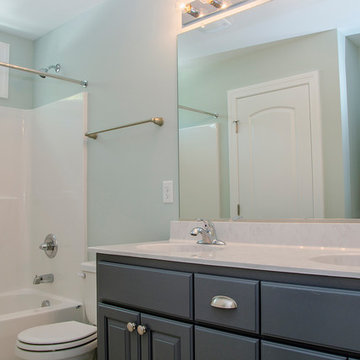
Compact master bathroom with a single vanity. The vanity features blue cabinets
リッチモンドにあるお手頃価格の小さなカントリー風のおしゃれな子供用バスルーム (レイズドパネル扉のキャビネット、青いキャビネット、一体型トイレ 、青い壁、ラミネートの床、一体型シンク、ラミネートカウンター、ベージュの床、シャワーカーテン、白い洗面カウンター、アルコーブ型浴槽、シャワー付き浴槽 ) の写真
リッチモンドにあるお手頃価格の小さなカントリー風のおしゃれな子供用バスルーム (レイズドパネル扉のキャビネット、青いキャビネット、一体型トイレ 、青い壁、ラミネートの床、一体型シンク、ラミネートカウンター、ベージュの床、シャワーカーテン、白い洗面カウンター、アルコーブ型浴槽、シャワー付き浴槽 ) の写真
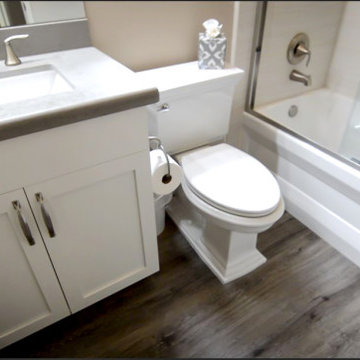
Bringing this condo’s full potential out with modernization and practicality took creativity and thoughtfulness. In this full remodel we chose matching quartz countertops in a style that replicates concrete, throughout for continuity. Beginning in the kitchen we changed the layout and floorplan for a more spacious, open concept. White shaker cabinets with custom soffits to fit the cabinetry seamlessly. Continuing the concrete looking countertops up, utilizing the same quarts material for simplicity and practicality in the smaller space. A white unequal quartz sink, with a brushed nickel faucet matching the brushed nickel cabinet hardware. Brand new custom lighting design, and a built-in wine fridge into the peninsula, finish off this kitchen renovation. A quick update of the fireplace and television nook area to update its features to blend in with the new kitchen. Moving on to the bathrooms, white shaker cabinets, matching concrete look quarts countertops, and the bushed nickel plumbing fixtures and hardware were used throughout to match the kitchen’s update, all for continuity and cost efficiency for the client. Custom beveled glass mirrors top off the vanities in the bathrooms. In both the master and guest bathrooms we used a commercially rated 12”x24” porcelain tile to mimic vein cut travertine. Choosing to place it in a stagger set pattern up to the ceiling brings a modern feel to a classic look. Adding a 4” glass and natural slate mosaic accent band for design, and acrylic grout used for easy maintenance. A single niche was built into the guest bath, while a double niche was inset into the master bath’s shower. Also in the master bath, a bench seat and foot rest were added, along with a brushed nickel grab bar for ease of maneuvering and personal care. Seamlessly bringing the rooms together from the complete downstairs area, up through the stairwell, hallways and bathrooms, a waterproof laminate with a wood texture and coloring was used to both warm up the feel of the house, and help the transitional flow between spaces.
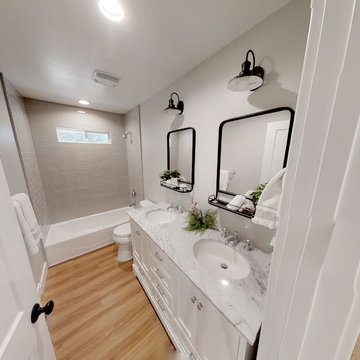
3D walkthrough of this house here: https://my.matterport.com/show/?m=T1iJstss6Es
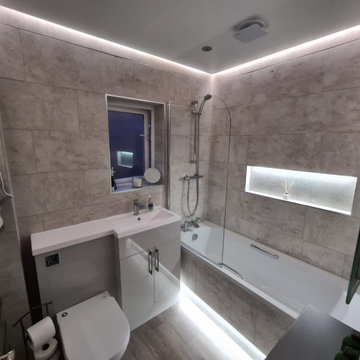
Bespoke bathroom designed exactly to how the customer wanted it, including speakers in the walls and lighting located around the bathroom.
At Cheshires Friendly Builders we know that bathrooms arent just for bathing but they are also for relaxation and we achieved this for our customers with this renovation.
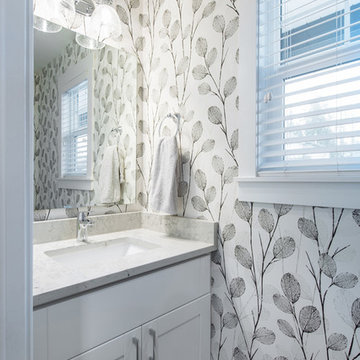
Powder Bath needed some character added. Client choice of wall paper selected in our office gave client the visual she needed to take the plunge. Client loves this black and white paper that adds fun and interest to this space now. Revival Arts Photography
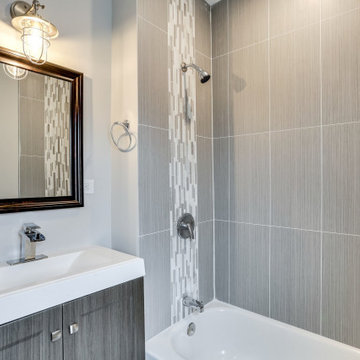
ボルチモアにあるお手頃価格の小さなトラディショナルスタイルのおしゃれな子供用バスルーム (フラットパネル扉のキャビネット、黒いキャビネット、コーナー型浴槽、シャワー付き浴槽 、一体型トイレ 、グレーのタイル、セラミックタイル、グレーの壁、ラミネートの床、オーバーカウンターシンク、人工大理石カウンター、グレーの床、オープンシャワー、白い洗面カウンター、洗面台1つ、造り付け洗面台、白い天井) の写真
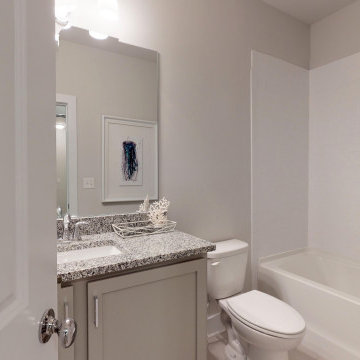
Guests will love this bathroom with granite countertops, beautiful cabinets, and subway tile.
アトランタにあるお手頃価格の中くらいなコンテンポラリースタイルのおしゃれな子供用バスルーム (落し込みパネル扉のキャビネット、ベージュのキャビネット、ドロップイン型浴槽、シャワー付き浴槽 、一体型トイレ 、白いタイル、セラミックタイル、ベージュの壁、オーバーカウンターシンク、御影石の洗面台、シャワーカーテン、マルチカラーの洗面カウンター、洗面台1つ、造り付け洗面台、ラミネートの床、グレーの床) の写真
アトランタにあるお手頃価格の中くらいなコンテンポラリースタイルのおしゃれな子供用バスルーム (落し込みパネル扉のキャビネット、ベージュのキャビネット、ドロップイン型浴槽、シャワー付き浴槽 、一体型トイレ 、白いタイル、セラミックタイル、ベージュの壁、オーバーカウンターシンク、御影石の洗面台、シャワーカーテン、マルチカラーの洗面カウンター、洗面台1つ、造り付け洗面台、ラミネートの床、グレーの床) の写真
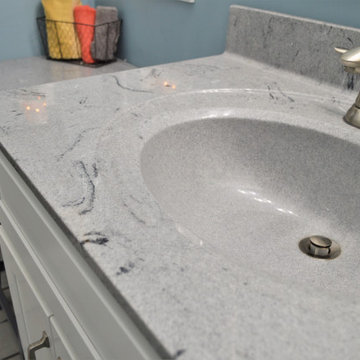
Cabinet Brand: BaileyTown USA
Wood Species: Maple
Cabinet Finish: White
Door Style: Chesapeake
Counter top: Carstin, Cultured Marble counter top, Vein Platinum Granite color
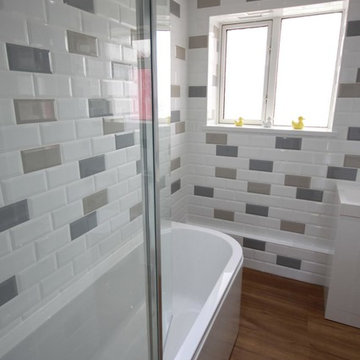
Bathroom installation recently carried out by Rubberduck Bathrooms on Hutton Lane in Guisborough. This bathroom featured: Dual head Shower (Oval Shape). Clear Green Viride 700mm x 750mm Bath. Folding Bath Screen. Lomond furniture in white. 3 x LED Spots BTW WC Pan with soft closing seat Radiator 1500m x 500m in Chrome colour Bevelled tiles to walls (staggered pattern) Clever click flooring Bathroom was completed in 10 working days
https://www.rubberduckbathrooms.co.uk
Photographs by Simon Gaunt
グレーの子供用バスルーム・バスルーム (竹フローリング、ラミネートの床) の写真
1