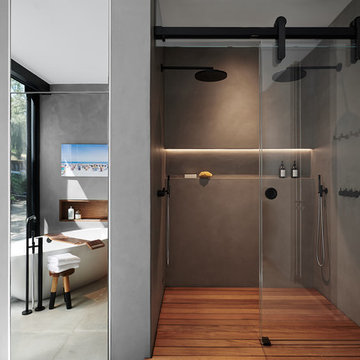グレーの浴室・バスルーム (グレーと黒、引戸のシャワー) の写真
絞り込み:
資材コスト
並び替え:今日の人気順
写真 1〜20 枚目(全 21 枚)
1/4
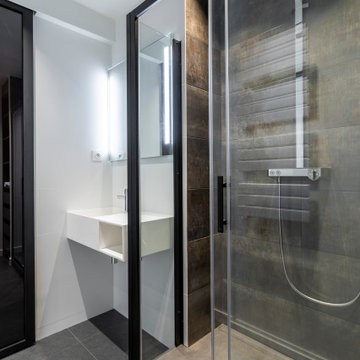
パリにある高級な小さなインダストリアルスタイルのおしゃれな浴室 (オープンシェルフ、黒いキャビネット、コーナー設置型シャワー、壁掛け式トイレ、モノトーンのタイル、セラミックタイル、白い壁、淡色無垢フローリング、壁付け型シンク、ソープストーンの洗面台、ベージュの床、引戸のシャワー、白い洗面カウンター、洗面台1つ、造り付け洗面台、グレーと黒) の写真
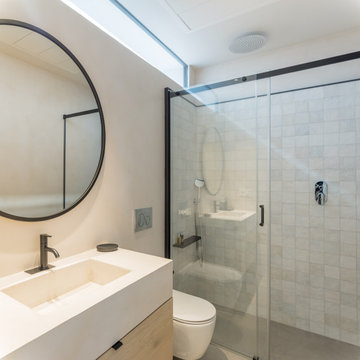
Cuarto de baño de invitados
アリカンテにある小さなコンテンポラリースタイルのおしゃれなバスルーム (浴槽なし) (フラットパネル扉のキャビネット、白いキャビネット、壁掛け式トイレ、白いタイル、モザイクタイル、白い壁、セメントタイルの床、ベッセル式洗面器、クオーツストーンの洗面台、グレーの床、引戸のシャワー、白い洗面カウンター、洗面台1つ、造り付け洗面台、グレーと黒) の写真
アリカンテにある小さなコンテンポラリースタイルのおしゃれなバスルーム (浴槽なし) (フラットパネル扉のキャビネット、白いキャビネット、壁掛け式トイレ、白いタイル、モザイクタイル、白い壁、セメントタイルの床、ベッセル式洗面器、クオーツストーンの洗面台、グレーの床、引戸のシャワー、白い洗面カウンター、洗面台1つ、造り付け洗面台、グレーと黒) の写真
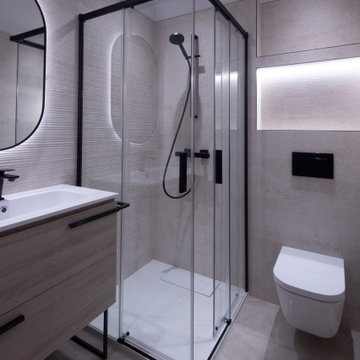
他の地域にあるお手頃価格の小さな北欧スタイルのおしゃれなマスターバスルーム (フラットパネル扉のキャビネット、淡色木目調キャビネット、コーナー設置型シャワー、壁掛け式トイレ、ベージュのタイル、セラミックタイル、グレーの壁、セラミックタイルの床、オーバーカウンターシンク、人工大理石カウンター、茶色い床、引戸のシャワー、白い洗面カウンター、ニッチ、洗面台1つ、独立型洗面台、グレーと黒) の写真
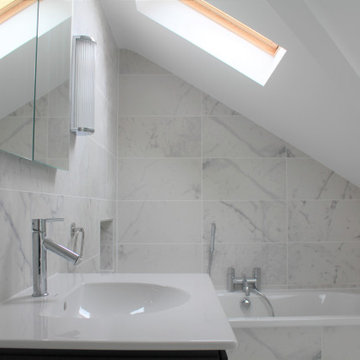
A modern en-suite bathroom set on the second floor of a seafront townhouse. After taking out an adjoining cupboard to make the bathroom almost double in size, we were able to add a large shower and bath with a sense of space around them. To give the room more light we replaced the entrance door with a sliding etched glass door.
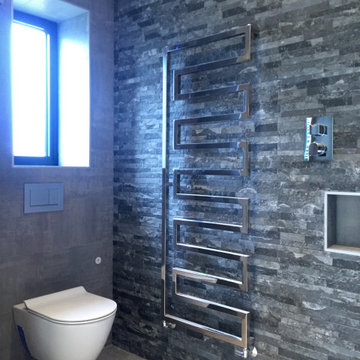
A great Master bathroom designed to suit the clients needs with his and hers separate basin units and storage towers.
The storage includes laundry hampers to keep the space clean and mess free.
Recessed LED & Steam free mirror units with mini alcoves for perfumes were designed to allow for storage solutions while keeping with the them of simplicity.
A split face stone covers the back wall to draw your eyes to the vast shower area. We designed a 120x120 bespoke wet room with custom glass enclosure.
All sanitary ware is and furniture has been wall mounted to create the sense of space while making it practical to maintain to the floor.
The beauty is in the details in this Industrial style bathroom with Swarovski crystals embedded in to the basin mixer!
For your very own bathroom designed by Sagar ceramics please call us on 02088631400
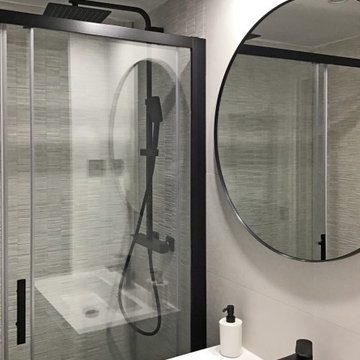
Uno de los objetivos de esta reforma ha sido ganar en amplitud visual y aumentar la luminosidad de la vivienda.
Hemos eliminado la pared divisora entre cocina y salón creando un espacio de vida más amplio. Se ha subido también el techo original de la cocina con lo que hemos ganado además 15cm en altura lo que ha supuesto rehacer la instalación eléctrica y fontanería ubicada el el falso techo.
La cocina lleva un cerramiento de cristal montado en estructura en hierro con acabado negro con dos aperturas, una hacia el salón y otra hacia el pasillo por lo que puede dejarse cerrada por completo para aislar de olores y ruidos o abierta para tener que el espacio no tenga barreras.
En el mobiliario de la cocina se ha elegido un acabando blanco brillo para sensación de espejo que aporta más luz. La Iluminación, con focos de luz cálida y fría a tu elección, pueden alternarse según tus necesidades.
La entrada original a la vivienda era pequeña y cerrada con una puerta al salón y al pasillo que era muy largo y sin luz natural, de esta manera tenemos luz natural al entrar en la casa y por el pasillo.
Papel decorativo en el pasillo con ondas y tonos metálicos en el pasillo que da dinamismo y luz. También en la entrada decoración sencilla con un foco decorativo sobre papel de damasco.
Hemos aprovechado todos los armarios existentes en la vivienda dándoles un acabado blanco acorde con el nuevo estilo lo que a supuesto un ahorro importante dentro de la reforma.
Para mejorar la eficiencia energética se ha sustituido las ventanas por cerramientos de kommerling.
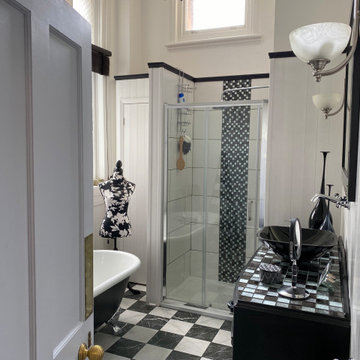
Listed building consent to change awkward spare bedroom into a master bathroom including the removal of a suspense celling and raised floor to accommodate a new drainage run.
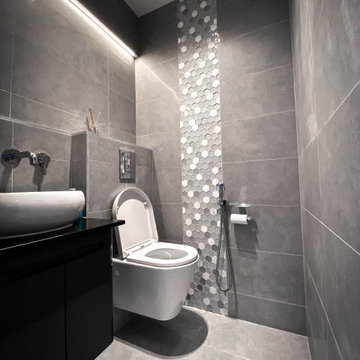
Beautifully designed Grey powder room. Eye catching Feature wall with tile detail and wall mounted WC
ロンドンにある高級な中くらいなモダンスタイルのおしゃれな子供用バスルーム (黒いキャビネット、オープン型シャワー、壁掛け式トイレ、グレーのタイル、磁器タイル、グレーの壁、磁器タイルの床、壁付け型シンク、グレーの床、引戸のシャワー、アクセントウォール、洗面台1つ、フローティング洗面台、グレーと黒) の写真
ロンドンにある高級な中くらいなモダンスタイルのおしゃれな子供用バスルーム (黒いキャビネット、オープン型シャワー、壁掛け式トイレ、グレーのタイル、磁器タイル、グレーの壁、磁器タイルの床、壁付け型シンク、グレーの床、引戸のシャワー、アクセントウォール、洗面台1つ、フローティング洗面台、グレーと黒) の写真
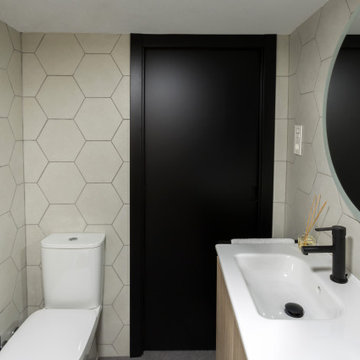
Este baño,, sustancialmente más amplio que el original en la vivienda (antes oficina), debía dar además acogida a la lavadora y termo de la vivienda, por lo que diseñamos un armario que acogiera también los artículos de limpieza.
Para aprovechar el espacio al máximo, dispusimos una puerta corredera con un tirador de hierro diseñado a medida. Los azulejos en hexágono apoyan el estilo industrial de la vivienda. Grifería y accesorios en negro completan el círculo.
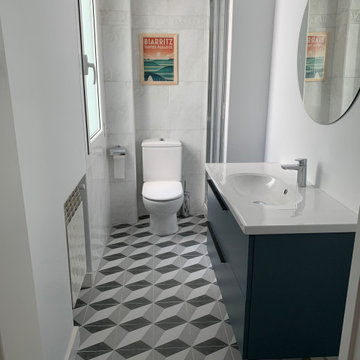
Recuperando más de un metro cuadrado del pasillo se consigue un baño donde pueden permanecer y desenvolverse bien dos personas. Antes imposible. Ganado tanto en espacio como en almacenaje.
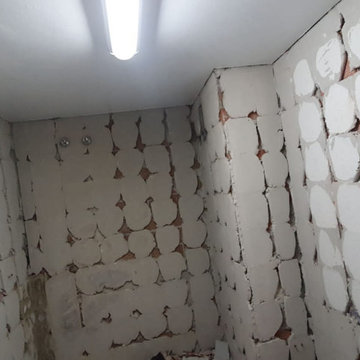
Baño reformado con estilo moderno, incluye sanitarios y bañera con hidromasaje de 170x75cm, azulejos 33x55cm.
マラガにあるラグジュアリーな中くらいなトランジショナルスタイルのおしゃれなマスターバスルーム (家具調キャビネット、白いキャビネット、大型浴槽、シャワー付き浴槽 、分離型トイレ、グレーのタイル、セラミックタイル、グレーの壁、セラミックタイルの床、横長型シンク、グレーの床、引戸のシャワー、トイレ室、洗面台1つ、フローティング洗面台、グレーと黒) の写真
マラガにあるラグジュアリーな中くらいなトランジショナルスタイルのおしゃれなマスターバスルーム (家具調キャビネット、白いキャビネット、大型浴槽、シャワー付き浴槽 、分離型トイレ、グレーのタイル、セラミックタイル、グレーの壁、セラミックタイルの床、横長型シンク、グレーの床、引戸のシャワー、トイレ室、洗面台1つ、フローティング洗面台、グレーと黒) の写真
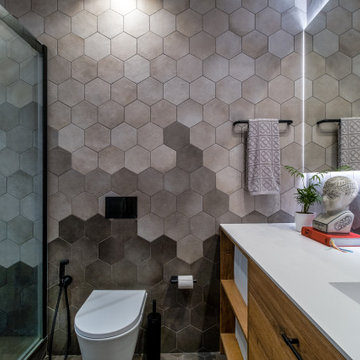
バルセロナにある小さなおしゃれなマスターバスルーム (フラットパネル扉のキャビネット、グレーのキャビネット、洗い場付きシャワー、壁掛け式トイレ、グレーのタイル、セラミックタイル、グレーの壁、セラミックタイルの床、オーバーカウンターシンク、クオーツストーンの洗面台、グレーの床、引戸のシャワー、白い洗面カウンター、洗面台1つ、造り付け洗面台、グレーと黒) の写真
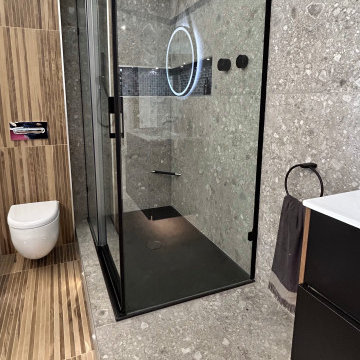
The bathroom features a rainhead shower accompanied by a separate handset. The controls are conveniently offset, allowing the user to adjust the water temperature without getting wet. Furthermore, the bathroom is not only aesthetically pleasing but also practical, thanks to its spacious shower niche and leg shaving bar accessory.
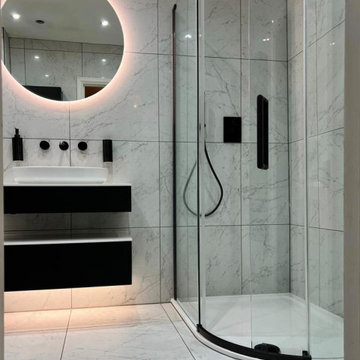
Items featured:
- Deuco Q Series Furniture
- Crosswater Brassware in Slate
- Crosswater Shower Enclosure
- Crosswater Accessories
中くらいなコンテンポラリースタイルのおしゃれなバスルーム (浴槽なし) (フラットパネル扉のキャビネット、黒いキャビネット、コーナー設置型シャワー、壁掛け式トイレ、モノトーンのタイル、磁器タイル、白い壁、磁器タイルの床、一体型シンク、人工大理石カウンター、白い床、引戸のシャワー、白い洗面カウンター、照明、洗面台1つ、フローティング洗面台、グレーと黒) の写真
中くらいなコンテンポラリースタイルのおしゃれなバスルーム (浴槽なし) (フラットパネル扉のキャビネット、黒いキャビネット、コーナー設置型シャワー、壁掛け式トイレ、モノトーンのタイル、磁器タイル、白い壁、磁器タイルの床、一体型シンク、人工大理石カウンター、白い床、引戸のシャワー、白い洗面カウンター、照明、洗面台1つ、フローティング洗面台、グレーと黒) の写真
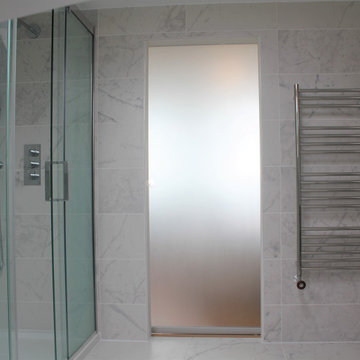
A modern en-suite bathroom set on the second floor of a seafront townhouse. After taking out an adjoining cupboard to make the bathroom almost double in size, we were able to add a large shower and bath with a sense of space around them. To give the room more light we replaced the entrance door with a sliding etched glass door.
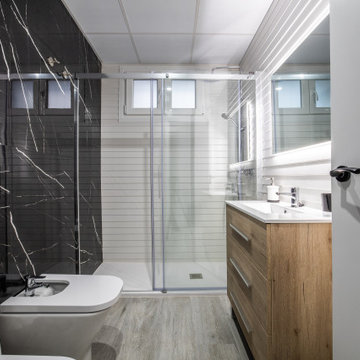
Cuarto de baño/ Dormitorio 3
他の地域にある広いモダンスタイルのおしゃれなマスターバスルーム (家具調キャビネット、白いキャビネット、バリアフリー、ビデ、モノトーンのタイル、磁器タイル、磁器タイルの床、横長型シンク、グレーの床、引戸のシャワー、洗面台1つ、造り付け洗面台、グレーと黒) の写真
他の地域にある広いモダンスタイルのおしゃれなマスターバスルーム (家具調キャビネット、白いキャビネット、バリアフリー、ビデ、モノトーンのタイル、磁器タイル、磁器タイルの床、横長型シンク、グレーの床、引戸のシャワー、洗面台1つ、造り付け洗面台、グレーと黒) の写真
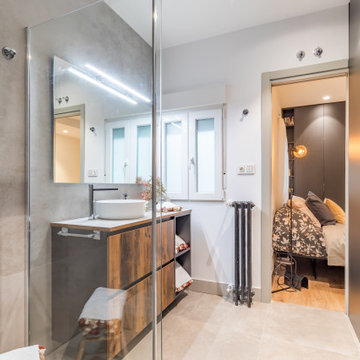
Todo espacio que podamos aprovechar es bienvenido para una casa flexible y con mucho espacio de almacenamiento. En este caso los armarios dentro del baño nos permiten usar el espacio como vestidor. Una solución que amplía las posibilidades de uso de un mismo espacio.
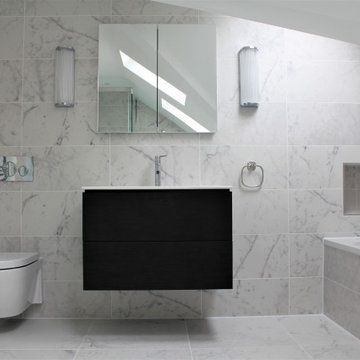
A modern en-suite bathroom set on the second floor of a seafront townhouse. After taking out an adjoining cupboard to make the bathroom almost double in size, we were able to add a large shower and bath with a sense of space around them. To give the room more light we replaced the entrance door with a sliding etched glass door.
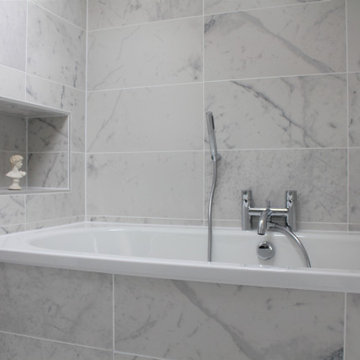
A modern en-suite bathroom set on the second floor of a seafront townhouse. After taking out an adjoining cupboard to make the bathroom almost double in size, we were able to add a large shower and bath with a sense of space around them. To give the room more light we replaced the entrance door with a sliding etched glass door.
グレーの浴室・バスルーム (グレーと黒、引戸のシャワー) の写真
1
