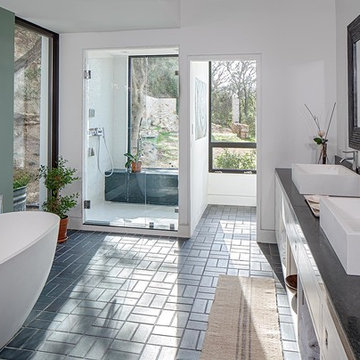グレーの、木目調の浴室・バスルーム (茶色いタイル、青い壁) の写真
絞り込み:
資材コスト
並び替え:今日の人気順
写真 1〜20 枚目(全 162 枚)
1/5
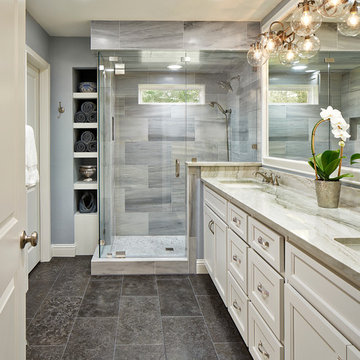
ダラスにあるトラディショナルスタイルのおしゃれなマスターバスルーム (落し込みパネル扉のキャビネット、白いキャビネット、コーナー設置型シャワー、茶色いタイル、グレーのタイル、青い壁、アンダーカウンター洗面器、開き戸のシャワー) の写真
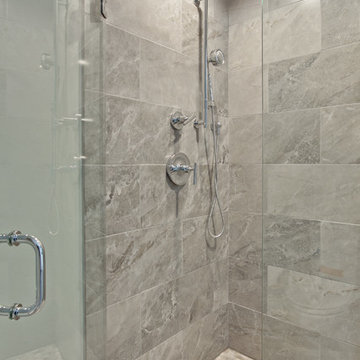
シカゴにある中くらいなトランジショナルスタイルのおしゃれなマスターバスルーム (シェーカースタイル扉のキャビネット、白いキャビネット、置き型浴槽、アルコーブ型シャワー、一体型トイレ 、ベージュのタイル、茶色いタイル、磁器タイル、青い壁、磁器タイルの床、アンダーカウンター洗面器、大理石の洗面台) の写真

デンバーにある高級な中くらいなコンテンポラリースタイルのおしゃれなマスターバスルーム (アンダーカウンター洗面器、シェーカースタイル扉のキャビネット、中間色木目調キャビネット、大理石の洗面台、ダブルシャワー、分離型トイレ、茶色いタイル、磁器タイル、青い壁、大理石の床) の写真
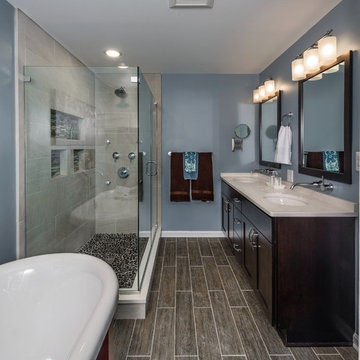
Dimitri Ganas - PhotographybyDimitri.net
ワシントンD.C.にあるお手頃価格の中くらいなトランジショナルスタイルのおしゃれなマスターバスルーム (アンダーカウンター洗面器、落し込みパネル扉のキャビネット、濃色木目調キャビネット、御影石の洗面台、置き型浴槽、コーナー設置型シャワー、分離型トイレ、茶色いタイル、セラミックタイル、青い壁、セラミックタイルの床) の写真
ワシントンD.C.にあるお手頃価格の中くらいなトランジショナルスタイルのおしゃれなマスターバスルーム (アンダーカウンター洗面器、落し込みパネル扉のキャビネット、濃色木目調キャビネット、御影石の洗面台、置き型浴槽、コーナー設置型シャワー、分離型トイレ、茶色いタイル、セラミックタイル、青い壁、セラミックタイルの床) の写真
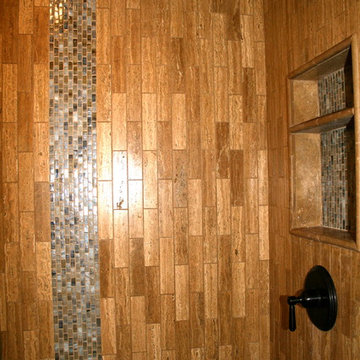
Asian style bathroom with walk in shower, slab tub deck with skirt and splash.
2" X 8" Vein Cut Noche Travertine with Glass Liner.
Versailles pattern flooring, pebble stone shower pan, slab counter with vessel sinks. Grohe plumbing fixtures.
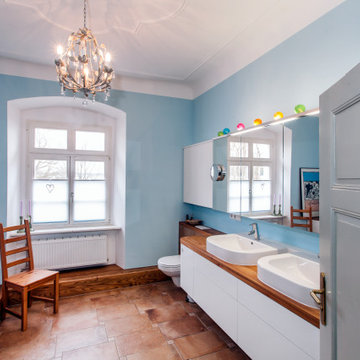
シュトゥットガルトにある高級な中くらいなカントリー風のおしゃれな浴室 (白いキャビネット、木製洗面台、ブラウンの洗面カウンター、壁掛け式トイレ、茶色いタイル、青い壁、テラコッタタイルの床、茶色い床、フラットパネル扉のキャビネット、アルコーブ型浴槽、コーナー設置型シャワー、オーバーカウンターシンク、開き戸のシャワー) の写真
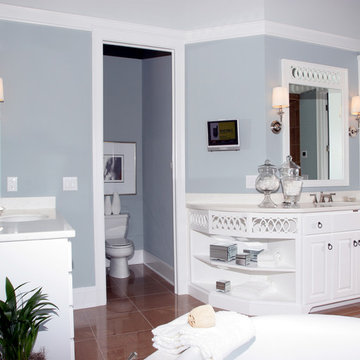
インディアナポリスにある高級な広いトラディショナルスタイルのおしゃれなマスターバスルーム (レイズドパネル扉のキャビネット、白いキャビネット、置き型浴槽、分離型トイレ、茶色いタイル、磁器タイル、青い壁、磁器タイルの床、アンダーカウンター洗面器、珪岩の洗面台、茶色い床、白い洗面カウンター) の写真
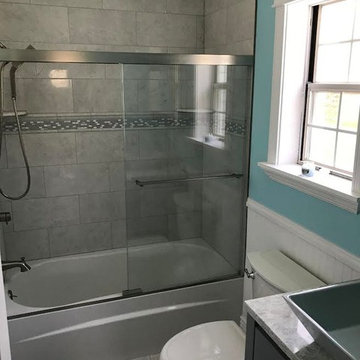
ニューヨークにあるお手頃価格の中くらいなトランジショナルスタイルのおしゃれなバスルーム (浴槽なし) (フラットパネル扉のキャビネット、グレーのキャビネット、アルコーブ型浴槽、シャワー付き浴槽 、分離型トイレ、茶色いタイル、磁器タイル、青い壁、セラミックタイルの床、ベッセル式洗面器、御影石の洗面台、マルチカラーの床、引戸のシャワー) の写真
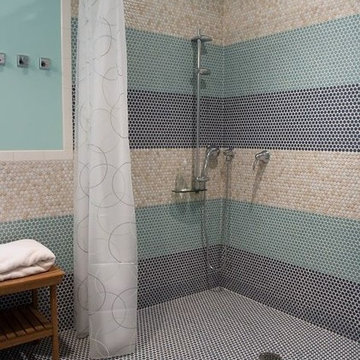
ミルウォーキーにある高級な中くらいなエクレクティックスタイルのおしゃれな浴室 (オープン型シャワー、ベージュのタイル、青いタイル、茶色いタイル、グレーのタイル、緑のタイル、マルチカラーのタイル、白いタイル、モザイクタイル、青い壁、モザイクタイル) の写真
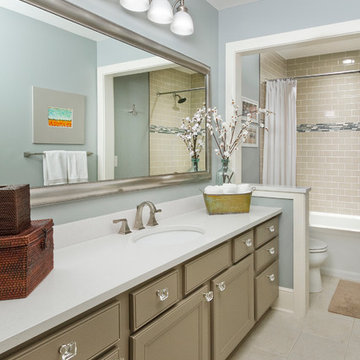
Kids Bathroom
Building Design, Plans, and Interior Finishes by: Fluidesign Studio I Builder: B2 Design Build I Photographer: sethbennphoto.com
ミネアポリスにあるお手頃価格の広いコンテンポラリースタイルのおしゃれな浴室 (アンダーカウンター洗面器、インセット扉のキャビネット、クオーツストーンの洗面台、アルコーブ型浴槽、シャワー付き浴槽 、分離型トイレ、茶色いタイル、サブウェイタイル、青い壁、セラミックタイルの床、茶色いキャビネット) の写真
ミネアポリスにあるお手頃価格の広いコンテンポラリースタイルのおしゃれな浴室 (アンダーカウンター洗面器、インセット扉のキャビネット、クオーツストーンの洗面台、アルコーブ型浴槽、シャワー付き浴槽 、分離型トイレ、茶色いタイル、サブウェイタイル、青い壁、セラミックタイルの床、茶色いキャビネット) の写真
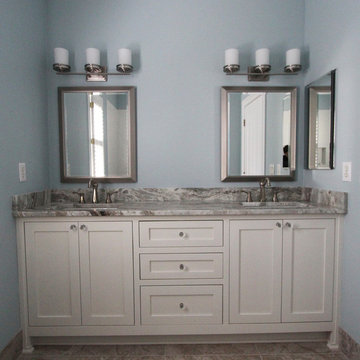
Ceramic floor, white vanity, quartzite counter top, brushed nickel fixtures, 3x6 white subway tile, shower bathtub combo, frameless glass panel
アトランタにある中くらいなトランジショナルスタイルのおしゃれな子供用バスルーム (アンダーカウンター洗面器、フラットパネル扉のキャビネット、白いキャビネット、珪岩の洗面台、アルコーブ型浴槽、シャワー付き浴槽 、分離型トイレ、茶色いタイル、セラミックタイル、青い壁、セラミックタイルの床) の写真
アトランタにある中くらいなトランジショナルスタイルのおしゃれな子供用バスルーム (アンダーカウンター洗面器、フラットパネル扉のキャビネット、白いキャビネット、珪岩の洗面台、アルコーブ型浴槽、シャワー付き浴槽 、分離型トイレ、茶色いタイル、セラミックタイル、青い壁、セラミックタイルの床) の写真
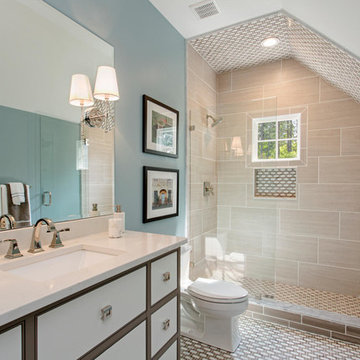
*Interior Design by Jennifer Stoner of Jennifer Stoner Interiors http://www.houzz.com/pro/jstoner/jennifer-stoner-interiors
*Photography by Bryan Chavez
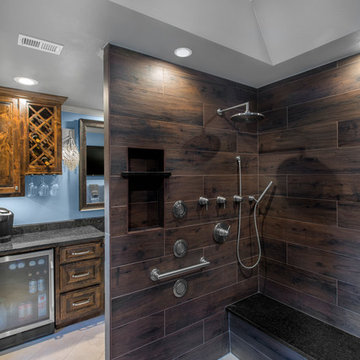
Just around the corner from the vanity is the show-stopping shower. This spacious design features a wide curb-less entry, his & hers shower heads, body jets, a hand-held shower head, and a convenient soap niche to prevent clutter. Grab bars were installed on both sides of the shower, along with a full-length bench in the middle. The sleek linear drain keeps the drain slope at a minimum – an ideal feature for aging in place.
Final photos by www.impressia.net
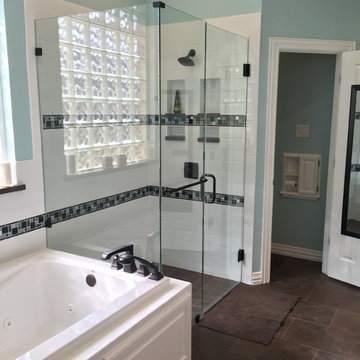
ダラスにあるお手頃価格の中くらいなトランジショナルスタイルのおしゃれなマスターバスルーム (レイズドパネル扉のキャビネット、白いキャビネット、ドロップイン型浴槽、バリアフリー、茶色いタイル、石スラブタイル、人工大理石カウンター、開き戸のシャワー、分離型トイレ、青い壁、セラミックタイルの床、アンダーカウンター洗面器、茶色い床) の写真
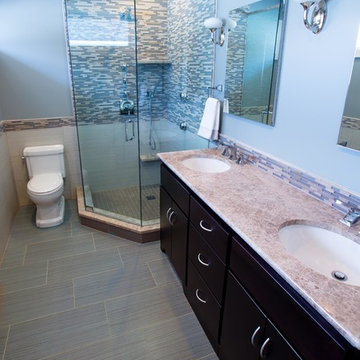
Stone and glass tile mosaic in frameless shower. Tile wainscot with mosaic accent band and backsplash. Stand alone shower, black cabinets, marble countertop, double vanity, white/stainless steel lighting
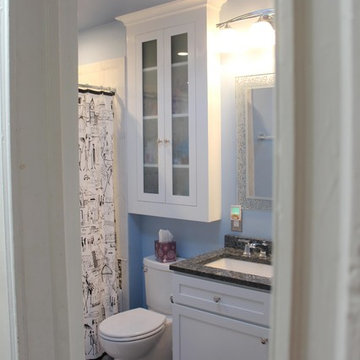
Jill Hughes
ボルチモアにある中くらいなおしゃれなマスターバスルーム (アンダーカウンター洗面器、落し込みパネル扉のキャビネット、白いキャビネット、御影石の洗面台、置き型浴槽、シャワー付き浴槽 、一体型トイレ 、茶色いタイル、セラミックタイル、青い壁、セラミックタイルの床) の写真
ボルチモアにある中くらいなおしゃれなマスターバスルーム (アンダーカウンター洗面器、落し込みパネル扉のキャビネット、白いキャビネット、御影石の洗面台、置き型浴槽、シャワー付き浴槽 、一体型トイレ 、茶色いタイル、セラミックタイル、青い壁、セラミックタイルの床) の写真
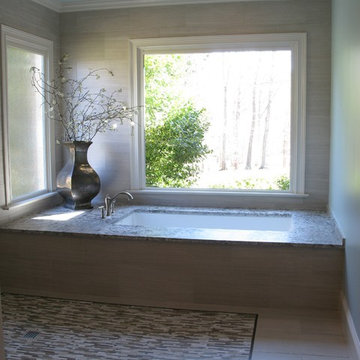
The sunken master bath soaking tub with a large picture window with views to nature . The rainhead shower is barely visible in the upper left corner of the picture. The shower is outlined by the mosaic tiles in the floor.
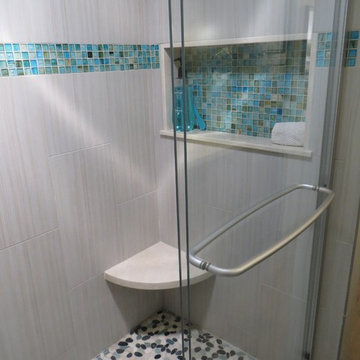
サンディエゴにあるお手頃価格の中くらいなコンテンポラリースタイルのおしゃれなマスターバスルーム (アンダーカウンター洗面器、シェーカースタイル扉のキャビネット、濃色木目調キャビネット、珪岩の洗面台、コーナー設置型シャワー、一体型トイレ 、茶色いタイル、磁器タイル、青い壁、玉石タイル) の写真
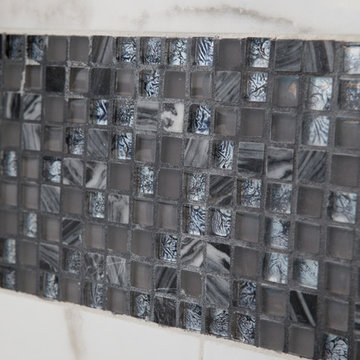
This well-loved home belonging to a family of seven was overdue for some more room. Renovations by the team at Advance Design Studio entailed both a lower and upper level addition to original home. Included in the project was a much larger kitchen, eating area, family room and mud room with a renovated powder room on the first floor. The new upper level included a new master suite with his and hers closets, a new master bath, outdoor balcony patio space, and a renovation to the only other full bath on in that part of the house.
Having five children formerly meant that when everyone was seated at the large kitchen table, they couldn’t open the refrigerator door! So naturally the main focus was on the kitchen, with a desire to create a gathering place where the whole family could hang out easily with room to spare. The homeowner had a love of all things Irish, and careful details in the crown molding, hardware and tile backsplash were a reflection. Rich cherry cabinetry and green granite counter tops complete a traditional look so as to fit right in with the elegant old molding and door profiles in this fine old home.
The second focus for these parents was a master suite and bathroom of their own! After years of sharing, this was an important feature in the new space. This simple yet efficient bath space needed to accommodate a long wall of windows to work with the exterior design. A generous shower enclosure with a comfortable bench seat is open visually to the his and hers vanity areas, and a spacious tub. The makeup table enjoys lots of natural light spilling through large windows and an exit door to the adult’s only exclusive coffee retreat on the rooftop adjacent.
Added square footage to the footprint of the house allowed for a spacious family room and much needed breakfast area. The dining room pass through was accentuated by a period appropriate transom detail encasing custom designed carved glass detailing that appears as if it’s been there all along. Reclaimed painted tin panels were added to the dining room ceiling amongst elegant crown molding for unique and dramatic dining room flair. An efficient dry bar area was tucked neatly between the great room spaces, offering an excellent entertainment area to circulating guests and family at any time.
This large family now enjoys regular Sunday breakfasts and dinners in a space that they all love to hang out in. The client reports that they spend more time as a family now than they did before because their house is more accommodating to them all. That’s quite a feat anyone with teenagers can relate to! Advance Design was thrilled to work on this project and bring this family the home they had been dreaming about for many, many years.
Photographer: Joe Nowak
グレーの、木目調の浴室・バスルーム (茶色いタイル、青い壁) の写真
1
