グレーの、木目調の浴室・バスルーム (竹フローリング、玉石タイル) の写真
絞り込み:
資材コスト
並び替え:今日の人気順
写真 1〜20 枚目(全 779 枚)
1/5

Greg Reigler
他の地域にある高級な中くらいなモダンスタイルのおしゃれなマスターバスルーム (ヴィンテージ仕上げキャビネット、壁掛け式トイレ、マルチカラーのタイル、磁器タイル、グレーの壁、玉石タイル、アンダーカウンター洗面器、クオーツストーンの洗面台) の写真
他の地域にある高級な中くらいなモダンスタイルのおしゃれなマスターバスルーム (ヴィンテージ仕上げキャビネット、壁掛け式トイレ、マルチカラーのタイル、磁器タイル、グレーの壁、玉石タイル、アンダーカウンター洗面器、クオーツストーンの洗面台) の写真

Photos courtesy of Jesse Young Property and Real Estate Photography
シアトルにある高級な広いコンテンポラリースタイルのおしゃれなマスターバスルーム (フラットパネル扉のキャビネット、中間色木目調キャビネット、置き型浴槽、オープン型シャワー、分離型トイレ、グレーのタイル、セラミックタイル、青い壁、玉石タイル、アンダーカウンター洗面器、クオーツストーンの洗面台、マルチカラーの床、オープンシャワー) の写真
シアトルにある高級な広いコンテンポラリースタイルのおしゃれなマスターバスルーム (フラットパネル扉のキャビネット、中間色木目調キャビネット、置き型浴槽、オープン型シャワー、分離型トイレ、グレーのタイル、セラミックタイル、青い壁、玉石タイル、アンダーカウンター洗面器、クオーツストーンの洗面台、マルチカラーの床、オープンシャワー) の写真

ロサンゼルスにあるラグジュアリーな中くらいなモダンスタイルのおしゃれなマスターバスルーム (フラットパネル扉のキャビネット、中間色木目調キャビネット、オープン型シャワー、グレーのタイル、磁器タイル、グレーの壁、玉石タイル、クオーツストーンの洗面台、オープンシャワー) の写真

AT6 Architecture - Boor Bridges Architecture - Semco Engineering Inc. - Stephanie Jaeger Photography
サンフランシスコにある高級なモダンスタイルのおしゃれなバスルーム (浴槽なし) (フラットパネル扉のキャビネット、アルコーブ型浴槽、シャワー付き浴槽 、青いタイル、玉石タイル、淡色木目調キャビネット) の写真
サンフランシスコにある高級なモダンスタイルのおしゃれなバスルーム (浴槽なし) (フラットパネル扉のキャビネット、アルコーブ型浴槽、シャワー付き浴槽 、青いタイル、玉石タイル、淡色木目調キャビネット) の写真

Graham Gaunt
ロンドンにある小さなコンテンポラリースタイルのおしゃれなバスルーム (浴槽なし) (オープンシェルフ、グレーのタイル、グレーの壁、ベッセル式洗面器、木製洗面台、マルチカラーの床、オープンシャワー、ブラウンの洗面カウンター、オープン型シャワー、玉石タイル) の写真
ロンドンにある小さなコンテンポラリースタイルのおしゃれなバスルーム (浴槽なし) (オープンシェルフ、グレーのタイル、グレーの壁、ベッセル式洗面器、木製洗面台、マルチカラーの床、オープンシャワー、ブラウンの洗面カウンター、オープン型シャワー、玉石タイル) の写真

フェニックスにある小さなビーチスタイルのおしゃれなバスルーム (浴槽なし) (ヴィンテージ仕上げキャビネット、分離型トイレ、ベージュの壁、玉石タイル、ベッセル式洗面器、木製洗面台、グレーの床、ブラウンの洗面カウンター、フラットパネル扉のキャビネット) の写真
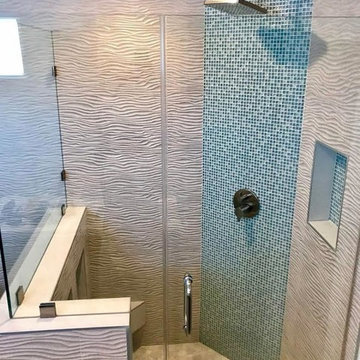
ロサンゼルスにある中くらいなコンテンポラリースタイルのおしゃれな浴室 (コーナー設置型シャワー、ベージュのタイル、青いタイル、モザイクタイル、開き戸のシャワー、グレーの壁、玉石タイル、グレーの床) の写真
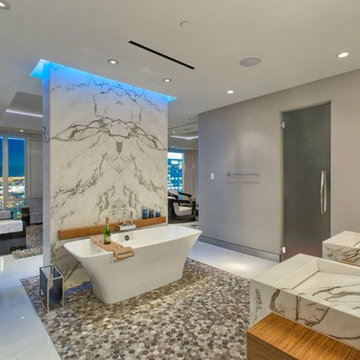
ロサンゼルスにある広いコンテンポラリースタイルのおしゃれなマスターバスルーム (オープンシェルフ、中間色木目調キャビネット、置き型浴槽、洗い場付きシャワー、分離型トイレ、白いタイル、石スラブタイル、グレーの壁、玉石タイル、一体型シンク、大理石の洗面台、マルチカラーの床、開き戸のシャワー) の写真

Rounded wall? address it with style by using thinly cut mosaic tiles laid horizontally. Making a great design impact we choose to emphasize the back wall with Aquastone's Glass AS01 Mini Brick. Allowing the back curved wall to be centerstage. We used SF MG01 Cultural Brick Gloss and Frost on the side walls, and SF Venetian Ivory flat pebble stone on the shower floor. Allowing for the most open feel possible we chose a frameless glass shower door with chrome handles and chrome shower fixtures, this shower is fit for any luxury spa-like bathroom whether it be 20 floors up in a downtown high-rise or 20' underground in a Bunker! to the left, a velvet curtain adds privacy for the raised floor toilet room.

Photography by William Quarles
チャールストンにある広いトラディショナルスタイルのおしゃれなマスターバスルーム (置き型浴槽、石タイル、玉石タイル、インセット扉のキャビネット、ベージュのキャビネット、コーナー設置型シャワー、グレーのタイル、ベージュの壁、クオーツストーンの洗面台、グレーの床、白い洗面カウンター) の写真
チャールストンにある広いトラディショナルスタイルのおしゃれなマスターバスルーム (置き型浴槽、石タイル、玉石タイル、インセット扉のキャビネット、ベージュのキャビネット、コーナー設置型シャワー、グレーのタイル、ベージュの壁、クオーツストーンの洗面台、グレーの床、白い洗面カウンター) の写真
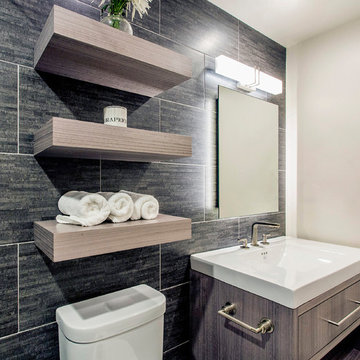
サンディエゴにある高級な中くらいなコンテンポラリースタイルのおしゃれな浴室 (フラットパネル扉のキャビネット、中間色木目調キャビネット、オープン型シャワー、黒いタイル、磁器タイル、黒い壁、玉石タイル、横長型シンク、黒い床、オープンシャワー) の写真

シアトルにあるラグジュアリーなトランジショナルスタイルのおしゃれなマスターバスルーム (アンダーカウンター洗面器、濃色木目調キャビネット、オープン型シャワー、一体型トイレ 、ベージュのタイル、石タイル、ベージュの壁、玉石タイル、開き戸のシャワー、落し込みパネル扉のキャビネット) の写真
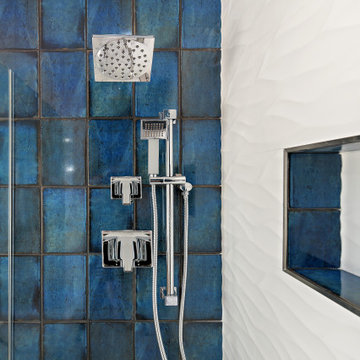
他の地域にある小さなモダンスタイルのおしゃれなバスルーム (浴槽なし) (フラットパネル扉のキャビネット、淡色木目調キャビネット、アルコーブ型シャワー、一体型トイレ 、青いタイル、白いタイル、磁器タイル、白い壁、玉石タイル、アンダーカウンター洗面器、グレーの床、オープンシャワー、白い洗面カウンター) の写真

This master bedroom suite was designed and executed for our client’s vacation home. It offers a rustic, contemporary feel that fits right in with lake house living. Open to the master bedroom with views of the lake, we used warm rustic wood cabinetry, an expansive mirror with arched stone surround and a neutral quartz countertop to compliment the natural feel of the home. The walk-in, frameless glass shower features a stone floor, quartz topped shower seat and niches, with oil rubbed bronze fixtures. The bedroom was outfitted with a natural stone fireplace mirroring the stone used in the bathroom and includes a rustic wood mantle. To add interest to the bedroom ceiling a tray was added and fit with rustic wood planks.
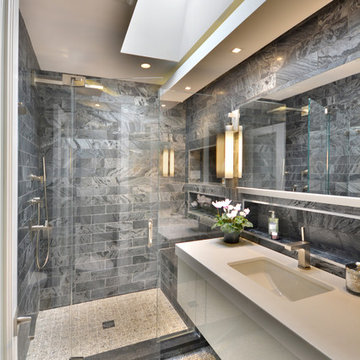
Modern bathroom with wall hung vanity and wall recessed shelf soap niche. Indirect lighting.
ニューヨークにある高級な中くらいなモダンスタイルのおしゃれなマスターバスルーム (フラットパネル扉のキャビネット、白いキャビネット、アルコーブ型シャワー、一体型トイレ 、グレーの壁、玉石タイル、アンダーカウンター洗面器、白い床、開き戸のシャワー、グレーのタイル、大理石タイル、ガラスの洗面台) の写真
ニューヨークにある高級な中くらいなモダンスタイルのおしゃれなマスターバスルーム (フラットパネル扉のキャビネット、白いキャビネット、アルコーブ型シャワー、一体型トイレ 、グレーの壁、玉石タイル、アンダーカウンター洗面器、白い床、開き戸のシャワー、グレーのタイル、大理石タイル、ガラスの洗面台) の写真
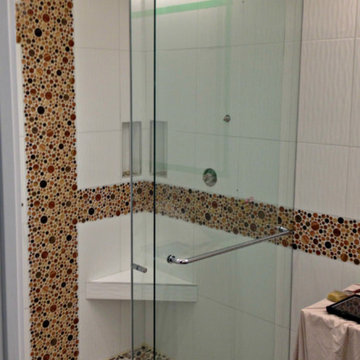
Photo by: gaelicwinter
Glass by: VanGO Glass
バンクーバーにある高級な広いモダンスタイルのおしゃれなマスターバスルーム (バリアフリー、白いタイル、ガラスタイル、玉石タイル) の写真
バンクーバーにある高級な広いモダンスタイルのおしゃれなマスターバスルーム (バリアフリー、白いタイル、ガラスタイル、玉石タイル) の写真
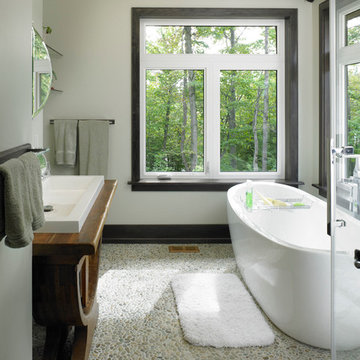
Beautiful modern looking bathroom with large windows.
他の地域にあるラスティックスタイルのおしゃれな浴室 (横長型シンク、濃色木目調キャビネット、木製洗面台、置き型浴槽、グレーの壁、玉石タイル) の写真
他の地域にあるラスティックスタイルのおしゃれな浴室 (横長型シンク、濃色木目調キャビネット、木製洗面台、置き型浴槽、グレーの壁、玉石タイル) の写真

The removal of the tub and soffit created a large shower area. Glass tile waterfall along faucet wall to give it a dramatic look.
ニューヨークにあるお手頃価格の小さなモダンスタイルのおしゃれなマスターバスルーム (シェーカースタイル扉のキャビネット、青いキャビネット、アルコーブ型シャワー、ビデ、マルチカラーのタイル、磁器タイル、赤い壁、竹フローリング、一体型シンク、人工大理石カウンター、引戸のシャワー、白い洗面カウンター、ニッチ、洗面台1つ、独立型洗面台) の写真
ニューヨークにあるお手頃価格の小さなモダンスタイルのおしゃれなマスターバスルーム (シェーカースタイル扉のキャビネット、青いキャビネット、アルコーブ型シャワー、ビデ、マルチカラーのタイル、磁器タイル、赤い壁、竹フローリング、一体型シンク、人工大理石カウンター、引戸のシャワー、白い洗面カウンター、ニッチ、洗面台1つ、独立型洗面台) の写真
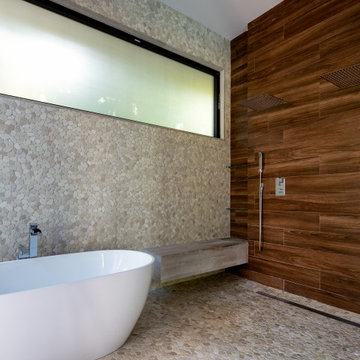
マイアミにあるラグジュアリーなコンテンポラリースタイルのおしゃれな浴室 (置き型浴槽、バリアフリー、茶色いタイル、木目調タイル、ベージュの壁、玉石タイル、ベージュの床、引戸のシャワー、ニッチ) の写真
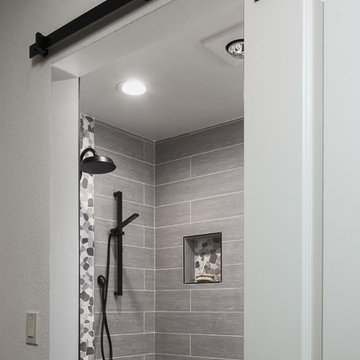
This small half bath was completely gutted to accommodate a resident who needed wheelchair access. The tub and shower panel were removed to create space to roll into and transfer onto a seated corner chair supported by grab bars. A custom vanity was built with materials angled to hide the plumbing, but still allow the user to access the sink and drawers.
グレーの、木目調の浴室・バスルーム (竹フローリング、玉石タイル) の写真
1