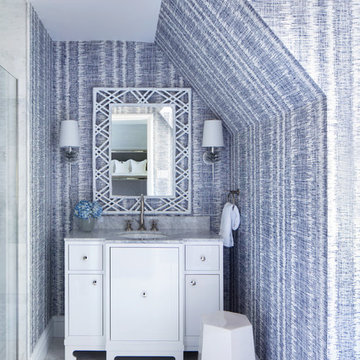グレーの、緑色の浴室・バスルーム (白い床、マルチカラーの壁) の写真
絞り込み:
資材コスト
並び替え:今日の人気順
写真 1〜20 枚目(全 133 枚)
1/5

The family living in this shingled roofed home on the Peninsula loves color and pattern. At the heart of the two-story house, we created a library with high gloss lapis blue walls. The tête-à-tête provides an inviting place for the couple to read while their children play games at the antique card table. As a counterpoint, the open planned family, dining room, and kitchen have white walls. We selected a deep aubergine for the kitchen cabinetry. In the tranquil master suite, we layered celadon and sky blue while the daughters' room features pink, purple, and citrine.
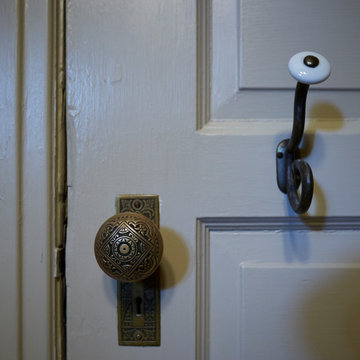
Download our free ebook, Creating the Ideal Kitchen. DOWNLOAD NOW
This client came to us in a bit of a panic when she realized that she really wanted her bathroom to be updated by March 1st due to having 2 daughters getting married in the spring and one graduating. We were only about 5 months out from that date, but decided we were up for the challenge.
The beautiful historical home was built in 1896 by an ornithologist (bird expert), so we took our cues from that as a starting point. The flooring is a vintage basket weave of marble and limestone, the shower walls of the tub shower conversion are clad in subway tile with a vintage feel. The lighting, mirror and plumbing fixtures all have a vintage vibe that feels both fitting and up to date. To give a little of an eclectic feel, we chose a custom green paint color for the linen cabinet, mushroom paint for the ship lap paneling that clads the walls and selected a vintage mirror that ties in the color from the existing door trim. We utilized some antique trim from the home for the wainscot cap for more vintage flavor.
The drama in the bathroom comes from the wallpaper and custom shower curtain, both in William Morris’s iconic “Strawberry Thief” print that tells the story of thrushes stealing fruit, so fitting for the home’s history. There is a lot of this pattern in a very small space, so we were careful to make sure the pattern on the wallpaper and shower curtain aligned.
A sweet little bird tie back for the shower curtain completes the story...
Designed by: Susan Klimala, CKD, CBD
Photography by: Michael Kaskel
For more information on kitchen and bath design ideas go to: www.kitchenstudio-ge.com

サンフランシスコにある小さなおしゃれな子供用バスルーム (白いキャビネット、緑のタイル、磁器タイル、マルチカラーの壁、大理石の床、一体型シンク、白い床、開き戸のシャワー、白い洗面カウンター、ニッチ、洗面台1つ、造り付け洗面台、壁紙) の写真
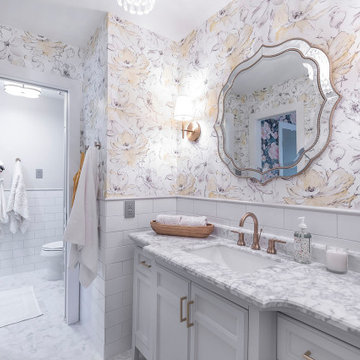
ヒューストンにあるトランジショナルスタイルのおしゃれな浴室 (落し込みパネル扉のキャビネット、白いキャビネット、白いタイル、サブウェイタイル、マルチカラーの壁、アンダーカウンター洗面器、白い床、白い洗面カウンター、トイレ室、洗面台1つ、独立型洗面台、壁紙) の写真
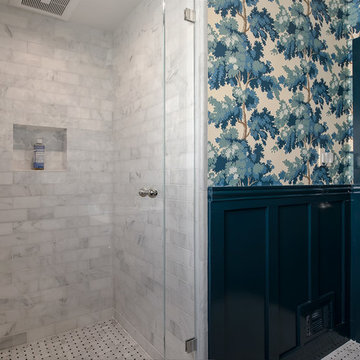
サンフランシスコにあるお手頃価格の小さなトラディショナルスタイルのおしゃれなバスルーム (浴槽なし) (オープンシェルフ、アルコーブ型シャワー、分離型トイレ、白いタイル、大理石タイル、マルチカラーの壁、大理石の床、コンソール型シンク、人工大理石カウンター、白い床、開き戸のシャワー) の写真
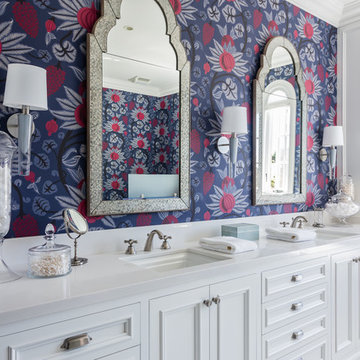
Catherine Nguyen Photography
サンフランシスコにあるお手頃価格の広いトランジショナルスタイルのおしゃれなマスターバスルーム (インセット扉のキャビネット、白いキャビネット、白いタイル、石スラブタイル、珪岩の洗面台、マルチカラーの壁、大理石の床、アンダーカウンター洗面器、白い床) の写真
サンフランシスコにあるお手頃価格の広いトランジショナルスタイルのおしゃれなマスターバスルーム (インセット扉のキャビネット、白いキャビネット、白いタイル、石スラブタイル、珪岩の洗面台、マルチカラーの壁、大理石の床、アンダーカウンター洗面器、白い床) の写真
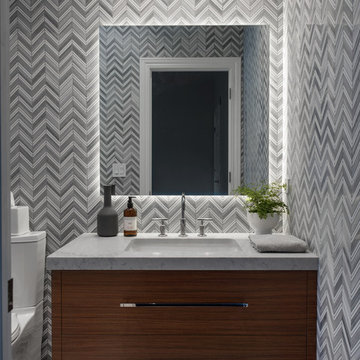
Cynthia Lynn
シカゴにある高級な中くらいなトランジショナルスタイルのおしゃれなバスルーム (浴槽なし) (フラットパネル扉のキャビネット、濃色木目調キャビネット、アルコーブ型シャワー、分離型トイレ、グレーのタイル、白いタイル、セラミックタイル、マルチカラーの壁、大理石の床、アンダーカウンター洗面器、珪岩の洗面台、白い床、開き戸のシャワー) の写真
シカゴにある高級な中くらいなトランジショナルスタイルのおしゃれなバスルーム (浴槽なし) (フラットパネル扉のキャビネット、濃色木目調キャビネット、アルコーブ型シャワー、分離型トイレ、グレーのタイル、白いタイル、セラミックタイル、マルチカラーの壁、大理石の床、アンダーカウンター洗面器、珪岩の洗面台、白い床、開き戸のシャワー) の写真

デンバーにある高級な中くらいなトランジショナルスタイルのおしゃれな浴室 (シェーカースタイル扉のキャビネット、青いキャビネット、アルコーブ型浴槽、アルコーブ型シャワー、白いタイル、石タイル、マルチカラーの壁、大理石の床、アンダーカウンター洗面器、クオーツストーンの洗面台、白い床、シャワーカーテン、白い洗面カウンター、ニッチ、洗面台1つ、造り付け洗面台、全タイプの天井の仕上げ、壁紙) の写真
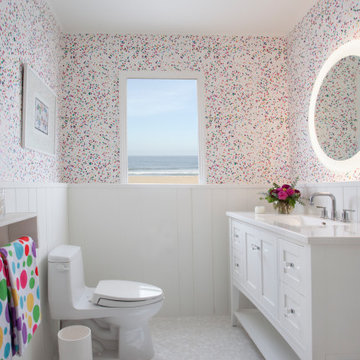
"This bathroom is in a home that was originally built in the 20’s. The homeowners wanted to update it while maintaining its old fashioned charm. Polka dot wallpaper sets the tone, with the shapes repeated in the floor tile and shampoo niche, as well as the drain cover. An illuminated round mirror above the vanity repeats the shape,"
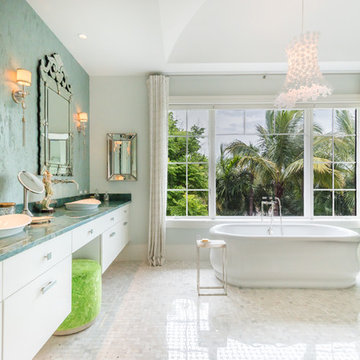
マイアミにあるトロピカルスタイルのおしゃれなマスターバスルーム (フラットパネル扉のキャビネット、白いキャビネット、置き型浴槽、マルチカラーの壁、ベッセル式洗面器、白い床、青い洗面カウンター) の写真
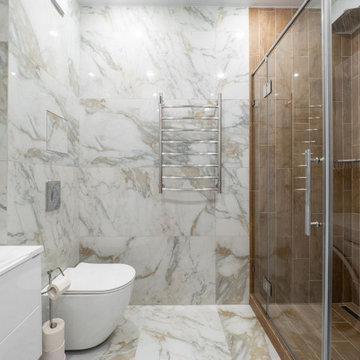
Санузел.
他の地域にある小さなコンテンポラリースタイルのおしゃれなバスルーム (浴槽なし) (フラットパネル扉のキャビネット、白いキャビネット、コーナー設置型シャワー、壁掛け式トイレ、マルチカラーのタイル、磁器タイル、マルチカラーの壁、磁器タイルの床、壁付け型シンク、人工大理石カウンター、白い床、開き戸のシャワー、白い洗面カウンター、洗濯室、洗面台1つ、フローティング洗面台) の写真
他の地域にある小さなコンテンポラリースタイルのおしゃれなバスルーム (浴槽なし) (フラットパネル扉のキャビネット、白いキャビネット、コーナー設置型シャワー、壁掛け式トイレ、マルチカラーのタイル、磁器タイル、マルチカラーの壁、磁器タイルの床、壁付け型シンク、人工大理石カウンター、白い床、開き戸のシャワー、白い洗面カウンター、洗濯室、洗面台1つ、フローティング洗面台) の写真
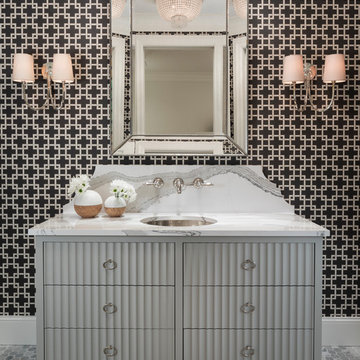
Builder: John Kraemer & Sons | Building Architecture: Charlie & Co. Design | Interiors: Martha O'Hara Interiors | Photography: Landmark Photography
ミネアポリスにある高級な中くらいなトランジショナルスタイルのおしゃれな浴室 (グレーのキャビネット、大理石の床、クオーツストーンの洗面台、白い床、開き戸のシャワー、家具調キャビネット、マルチカラーの壁、アンダーカウンター洗面器) の写真
ミネアポリスにある高級な中くらいなトランジショナルスタイルのおしゃれな浴室 (グレーのキャビネット、大理石の床、クオーツストーンの洗面台、白い床、開き戸のシャワー、家具調キャビネット、マルチカラーの壁、アンダーカウンター洗面器) の写真

Nursery Bathroom
ボストンにある高級な小さなトラディショナルスタイルのおしゃれな子供用バスルーム (白いキャビネット、アンダーマウント型浴槽、アルコーブ型シャワー、一体型トイレ 、白いタイル、大理石タイル、マルチカラーの壁、大理石の床、アンダーカウンター洗面器、大理石の洗面台、白い床、開き戸のシャワー、白い洗面カウンター、ニッチ、洗面台1つ、造り付け洗面台、壁紙、フラットパネル扉のキャビネット) の写真
ボストンにある高級な小さなトラディショナルスタイルのおしゃれな子供用バスルーム (白いキャビネット、アンダーマウント型浴槽、アルコーブ型シャワー、一体型トイレ 、白いタイル、大理石タイル、マルチカラーの壁、大理石の床、アンダーカウンター洗面器、大理石の洗面台、白い床、開き戸のシャワー、白い洗面カウンター、ニッチ、洗面台1つ、造り付け洗面台、壁紙、フラットパネル扉のキャビネット) の写真
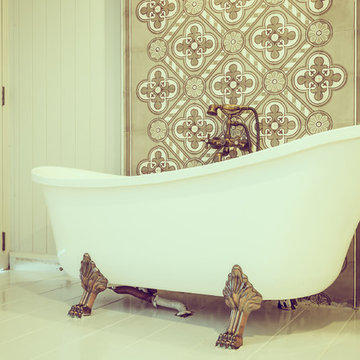
フィラデルフィアにある高級な広いヴィクトリアン調のおしゃれなマスターバスルーム (猫足バスタブ、ベージュのタイル、茶色いタイル、白いタイル、磁器タイル、マルチカラーの壁、磁器タイルの床、白い床) の写真
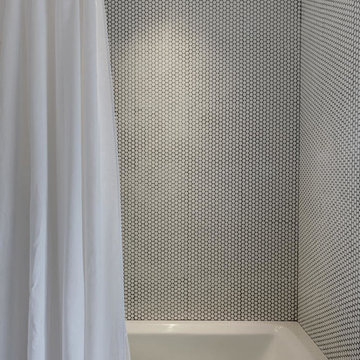
オースティンにある高級な中くらいなトランジショナルスタイルのおしゃれな子供用バスルーム (フラットパネル扉のキャビネット、グレーのキャビネット、アルコーブ型浴槽、シャワー付き浴槽 、一体型トイレ 、グレーのタイル、白いタイル、モザイクタイル、マルチカラーの壁、モザイクタイル、アンダーカウンター洗面器、クオーツストーンの洗面台、白い床、シャワーカーテン) の写真
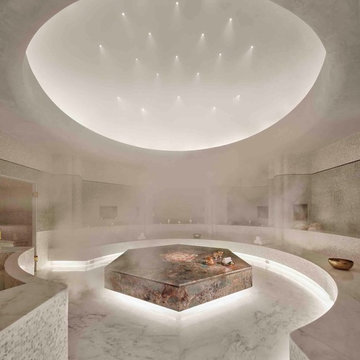
Nik Koenig
マイアミにあるラグジュアリーな巨大な地中海スタイルのおしゃれな浴室 (オープン型シャワー、マルチカラーのタイル、モザイクタイル、マルチカラーの壁、大理石の床、横長型シンク、大理石の洗面台、白い床) の写真
マイアミにあるラグジュアリーな巨大な地中海スタイルのおしゃれな浴室 (オープン型シャワー、マルチカラーのタイル、モザイクタイル、マルチカラーの壁、大理石の床、横長型シンク、大理石の洗面台、白い床) の写真
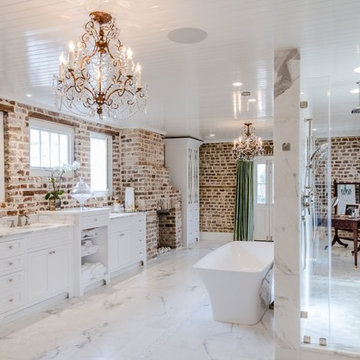
Dual vanities nestled between dual fireplaces in this historic home, Circa 1794 with exposed original brick. The shower features a rain head plus two hand held sprays, a fog-free mirror and his and hers niches.
Photo by Kim Graham Photography.

This shower steals the show in our crisp blue Ogee Drops. White subway and Min Star & Cross tile encompass the rest of the bathroom creating a space that is swimming with style!
DESIGN
Will Taylor, Bright Bazaar
Tile Shown: Mini Star & Cross in White Wash, 3x6 White Wash (with quarter round trim + 4x4 parallel bullnose), Ogee Drops in Naples Blue with quarter round trim
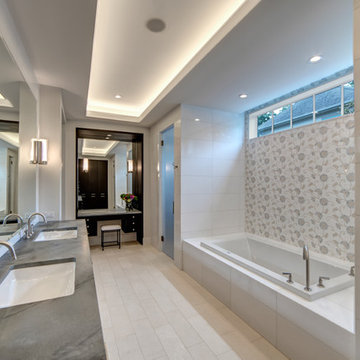
A clean and simple approach was favored in this 2015 Bloomfield Hills bathroom project. Polished white Thassos tile is mitered to give the illusion of solid blocks on the shower walls and tub surround. A custom mosaic tile from Waterworks in a traditional repeating pattern of stylized daisies adorns the tub wall and wraps around the transom window, harkening back to the home's classic prairie style. A floating mirror appears to hover over the floating vanity topped with a honed Illusion quartzite countertop. A built in makeup table is framed in solid walnut and features a recessed light above the mirror. Twin showers are symmetrically arranged on either side of the tub for pleasing balance and maximum functionality. A lighted, stepped ceiling adds vertical dimension and interest to the space.
グレーの、緑色の浴室・バスルーム (白い床、マルチカラーの壁) の写真
1
