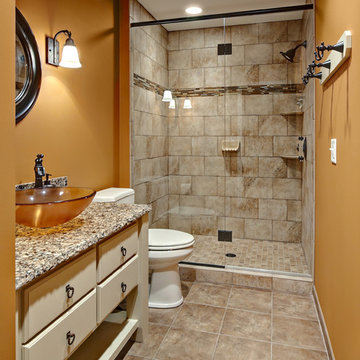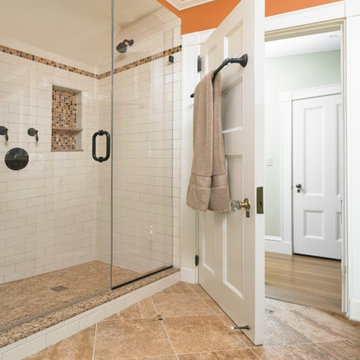ブラウンの浴室・バスルーム (オレンジの壁、紫の壁) の写真
絞り込み:
資材コスト
並び替え:今日の人気順
写真 1〜20 枚目(全 1,668 枚)
1/4

Long subway tiles cover these shower walls offering a glossy look, with small hexagonal tiles lining the shower niche for some detailing.
Photos by Chris Veith

Enlarged Masterbath by adding square footage from girl's bath, in medium sized ranch, Boulder CO
デンバーにある低価格の小さなコンテンポラリースタイルのおしゃれなバスルーム (浴槽なし) (フラットパネル扉のキャビネット、白いキャビネット、アルコーブ型浴槽、シャワー付き浴槽 、壁掛け式トイレ、ガラスタイル、紫の壁、セラミックタイルの床、一体型シンク、人工大理石カウンター、グレーの床、シャワーカーテン、白い洗面カウンター) の写真
デンバーにある低価格の小さなコンテンポラリースタイルのおしゃれなバスルーム (浴槽なし) (フラットパネル扉のキャビネット、白いキャビネット、アルコーブ型浴槽、シャワー付き浴槽 、壁掛け式トイレ、ガラスタイル、紫の壁、セラミックタイルの床、一体型シンク、人工大理石カウンター、グレーの床、シャワーカーテン、白い洗面カウンター) の写真
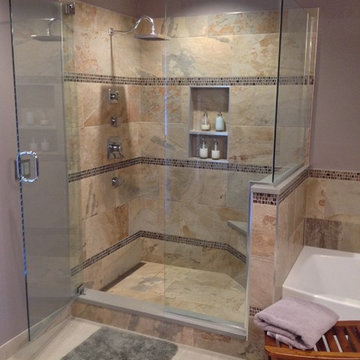
New larger shower with linear drain and Kerdi-Board walls. Quartz components, dusty purple walls, and frameless glass complete the design.
オクラホマシティにある高級な中くらいなトランジショナルスタイルのおしゃれなマスターバスルーム (アルコーブ型浴槽、コーナー設置型シャワー、マルチカラーのタイル、ガラスタイル、紫の壁、磁器タイルの床) の写真
オクラホマシティにある高級な中くらいなトランジショナルスタイルのおしゃれなマスターバスルーム (アルコーブ型浴槽、コーナー設置型シャワー、マルチカラーのタイル、ガラスタイル、紫の壁、磁器タイルの床) の写真

デンバーにある高級な中くらいなおしゃれな浴室 (白いキャビネット、シャワー付き浴槽 、白いタイル、セラミックタイル、紫の壁、アンダーカウンター洗面器、クオーツストーンの洗面台、黒い床、引戸のシャワー、白い洗面カウンター、ニッチ、洗面台1つ、造り付け洗面台、壁紙) の写真
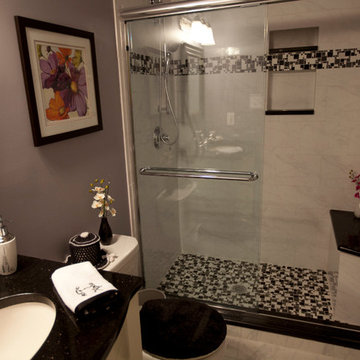
Basement
Guest Bathroom
フィラデルフィアにある中くらいなトランジショナルスタイルのおしゃれなバスルーム (浴槽なし) (白いキャビネット、アルコーブ型シャワー、分離型トイレ、黒いタイル、白いタイル、セラミックタイル、紫の壁、セラミックタイルの床、アンダーカウンター洗面器、御影石の洗面台) の写真
フィラデルフィアにある中くらいなトランジショナルスタイルのおしゃれなバスルーム (浴槽なし) (白いキャビネット、アルコーブ型シャワー、分離型トイレ、黒いタイル、白いタイル、セラミックタイル、紫の壁、セラミックタイルの床、アンダーカウンター洗面器、御影石の洗面台) の写真
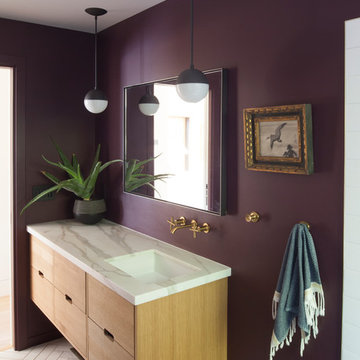
The exquisite bathroom is a unique extension of the design.
サンフランシスコにあるミッドセンチュリースタイルのおしゃれな浴室 (紫の壁、大理石の床、大理石の洗面台) の写真
サンフランシスコにあるミッドセンチュリースタイルのおしゃれな浴室 (紫の壁、大理石の床、大理石の洗面台) の写真
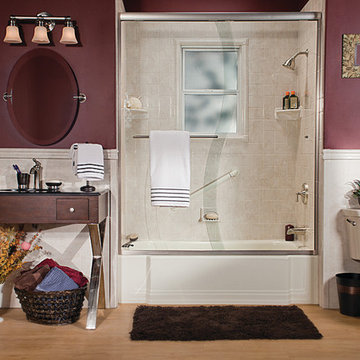
Biscuit Classic Bathtub, Travertine Windmill Walls, Window Kit, Brushed Nickel S Glass
シカゴにあるお手頃価格の中くらいなおしゃれなマスターバスルーム (濃色木目調キャビネット、アルコーブ型浴槽、分離型トイレ、ベージュのタイル、紫の壁、淡色無垢フローリング、フラットパネル扉のキャビネット、シャワー付き浴槽 、セラミックタイル、ベッセル式洗面器、ガラスの洗面台) の写真
シカゴにあるお手頃価格の中くらいなおしゃれなマスターバスルーム (濃色木目調キャビネット、アルコーブ型浴槽、分離型トイレ、ベージュのタイル、紫の壁、淡色無垢フローリング、フラットパネル扉のキャビネット、シャワー付き浴槽 、セラミックタイル、ベッセル式洗面器、ガラスの洗面台) の写真
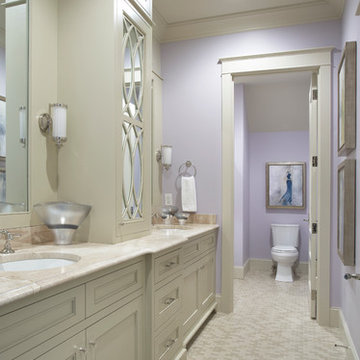
Lake Front Country Estate Girls Bath. Photography by Rachael Boling.
他の地域にあるラグジュアリーな広いトラディショナルスタイルのおしゃれな浴室 (アンダーカウンター洗面器、落し込みパネル扉のキャビネット、ベージュのキャビネット、ライムストーンの洗面台、分離型トイレ、紫の壁、磁器タイルの床) の写真
他の地域にあるラグジュアリーな広いトラディショナルスタイルのおしゃれな浴室 (アンダーカウンター洗面器、落し込みパネル扉のキャビネット、ベージュのキャビネット、ライムストーンの洗面台、分離型トイレ、紫の壁、磁器タイルの床) の写真

Bathrooms don't have to be boring or basic. They can inspire you, entertain you, and really wow your guests. This rustic-modern design truly represents this family and their home.
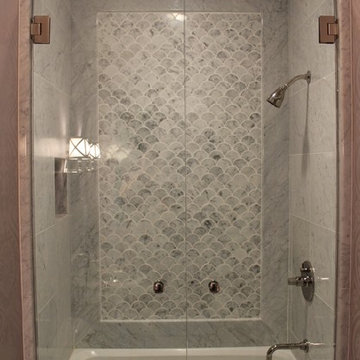
The long, narrow space, 4 feet by 10 feet, was a challenge. We removed the old tile shower and wing wall, and replaced it with a soaking tub and shower. The frameless shower doors allow the feature fan tile on the back wall to draw your eye into the depth of the room. A small, wall hung sink keeps the space open. We had a custom marble top and splash fabricated. The wall sconces and mirror complete this vignette. The clean lines of the toilet continue this minimalist design.
Mary Broerman, CCIDC

Photography-Hedrich Blessing
Glass House:
The design objective was to build a house for my wife and three kids, looking forward in terms of how people live today. To experiment with transparency and reflectivity, removing borders and edges from outside to inside the house, and to really depict “flowing and endless space”. To construct a house that is smart and efficient in terms of construction and energy, both in terms of the building and the user. To tell a story of how the house is built in terms of the constructability, structure and enclosure, with the nod to Japanese wood construction in the method in which the concrete beams support the steel beams; and in terms of how the entire house is enveloped in glass as if it was poured over the bones to make it skin tight. To engineer the house to be a smart house that not only looks modern, but acts modern; every aspect of user control is simplified to a digital touch button, whether lights, shades/blinds, HVAC, communication/audio/video, or security. To develop a planning module based on a 16 foot square room size and a 8 foot wide connector called an interstitial space for hallways, bathrooms, stairs and mechanical, which keeps the rooms pure and uncluttered. The base of the interstitial spaces also become skylights for the basement gallery.
This house is all about flexibility; the family room, was a nursery when the kids were infants, is a craft and media room now, and will be a family room when the time is right. Our rooms are all based on a 16’x16’ (4.8mx4.8m) module, so a bedroom, a kitchen, and a dining room are the same size and functions can easily change; only the furniture and the attitude needs to change.
The house is 5,500 SF (550 SM)of livable space, plus garage and basement gallery for a total of 8200 SF (820 SM). The mathematical grid of the house in the x, y and z axis also extends into the layout of the trees and hardscapes, all centered on a suburban one-acre lot.

Bathroom with feature wall of glass tile
ニューヨークにある小さなビーチスタイルのおしゃれなバスルーム (浴槽なし) (落し込みパネル扉のキャビネット、グレーのキャビネット、青いタイル、ガラスタイル、紫の壁、セラミックタイルの床、一体型シンク、クオーツストーンの洗面台、マルチカラーの床、白い洗面カウンター、アクセントウォール、洗面台1つ、独立型洗面台、白い天井) の写真
ニューヨークにある小さなビーチスタイルのおしゃれなバスルーム (浴槽なし) (落し込みパネル扉のキャビネット、グレーのキャビネット、青いタイル、ガラスタイル、紫の壁、セラミックタイルの床、一体型シンク、クオーツストーンの洗面台、マルチカラーの床、白い洗面カウンター、アクセントウォール、洗面台1つ、独立型洗面台、白い天井) の写真
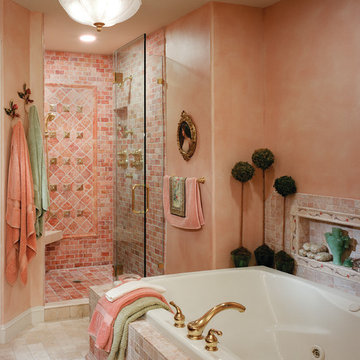
Halkin Mason Photography
フィラデルフィアにある地中海スタイルのおしゃれなマスターバスルーム (一体型トイレ 、オレンジのタイル、ピンクのタイル、オレンジの壁、大理石の床、アンダーカウンター洗面器、大理石の洗面台、ベージュの床、開き戸のシャワー、ドロップイン型浴槽、アルコーブ型シャワー) の写真
フィラデルフィアにある地中海スタイルのおしゃれなマスターバスルーム (一体型トイレ 、オレンジのタイル、ピンクのタイル、オレンジの壁、大理石の床、アンダーカウンター洗面器、大理石の洗面台、ベージュの床、開き戸のシャワー、ドロップイン型浴槽、アルコーブ型シャワー) の写真
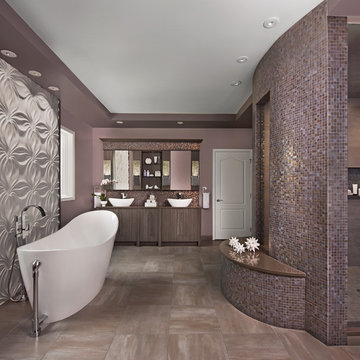
Winner! 2016 NKBA National Best Bath
bethsingerphotographer.com
デトロイトにあるラグジュアリーな巨大なコンテンポラリースタイルのおしゃれなマスターバスルーム (フラットパネル扉のキャビネット、中間色木目調キャビネット、置き型浴槽、一体型トイレ 、茶色いタイル、磁器タイル、紫の壁、磁器タイルの床、ベッセル式洗面器、クオーツストーンの洗面台、グレーの床、開き戸のシャワー、グレーの洗面カウンター) の写真
デトロイトにあるラグジュアリーな巨大なコンテンポラリースタイルのおしゃれなマスターバスルーム (フラットパネル扉のキャビネット、中間色木目調キャビネット、置き型浴槽、一体型トイレ 、茶色いタイル、磁器タイル、紫の壁、磁器タイルの床、ベッセル式洗面器、クオーツストーンの洗面台、グレーの床、開き戸のシャワー、グレーの洗面カウンター) の写真

The roll-in shower in the Main Bath offers the ability to age-in-place with style. We achieved a spa-like feeling with "waterfall"-like blue glass subway tile and a heated towel rack.
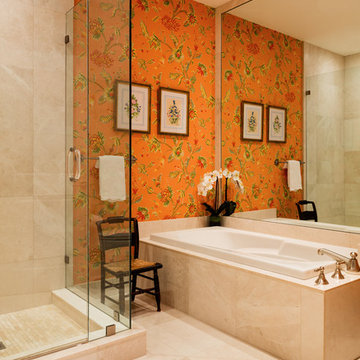
This spirited orange bath is made more expansive by its mirrored wall.
マイアミにある広いトロピカルスタイルのおしゃれなマスターバスルーム (ドロップイン型浴槽、アルコーブ型シャワー、オレンジの壁、ライムストーンの床、ベージュの床、シャワーカーテン) の写真
マイアミにある広いトロピカルスタイルのおしゃれなマスターバスルーム (ドロップイン型浴槽、アルコーブ型シャワー、オレンジの壁、ライムストーンの床、ベージュの床、シャワーカーテン) の写真
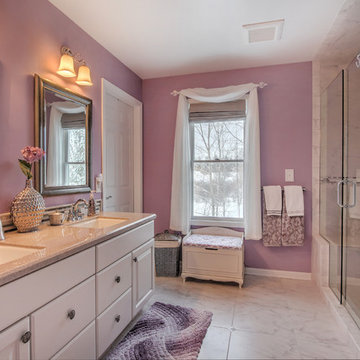
Thompson Remodeling updated this master bath by removing an existing garden tub and replacing it with a tiled, walk-in shower. The new shower features a tile accent wall and details, soap and shampoo niches, and a bench. Other updates include the new cultured marble countertop with ceramic tile backsplash and tile flooring.

Designed & Built by: John Bice Custom Woodwork & Trim
ヒューストンにある中くらいなトラディショナルスタイルのおしゃれなマスターバスルーム (レイズドパネル扉のキャビネット、中間色木目調キャビネット、ドロップイン型浴槽、一体型トイレ 、茶色いタイル、セラミックタイル、オレンジの壁、アンダーカウンター洗面器、茶色い床、オープンシャワー、洗面台1つ、造り付け洗面台、白い天井、トラバーチンの床) の写真
ヒューストンにある中くらいなトラディショナルスタイルのおしゃれなマスターバスルーム (レイズドパネル扉のキャビネット、中間色木目調キャビネット、ドロップイン型浴槽、一体型トイレ 、茶色いタイル、セラミックタイル、オレンジの壁、アンダーカウンター洗面器、茶色い床、オープンシャワー、洗面台1つ、造り付け洗面台、白い天井、トラバーチンの床) の写真
ブラウンの浴室・バスルーム (オレンジの壁、紫の壁) の写真
1
