ブラウンの浴室・バスルーム (モザイクタイル、緑の壁) の写真
絞り込み:
資材コスト
並び替え:今日の人気順
写真 1〜20 枚目(全 211 枚)
1/4

ヒューストンにあるラグジュアリーな地中海スタイルのおしゃれなバスルーム (浴槽なし) (濃色木目調キャビネット、バリアフリー、青いタイル、茶色いタイル、緑のタイル、モザイクタイル、緑の壁、モザイクタイル、アンダーカウンター洗面器、ベージュの床、開き戸のシャワー、ターコイズの洗面カウンター、落し込みパネル扉のキャビネット) の写真

パリにあるお手頃価格のコンテンポラリースタイルのおしゃれなマスターバスルーム (白いタイル、横長型シンク、木製洗面台、中間色木目調キャビネット、モザイクタイル、緑の壁、モザイクタイル、白い床、フラットパネル扉のキャビネット) の写真

Todd Mason
ニューヨークにあるミッドセンチュリースタイルのおしゃれな浴室 (中間色木目調キャビネット、緑のタイル、モザイクタイル、緑の壁、アンダーカウンター洗面器、フラットパネル扉のキャビネット) の写真
ニューヨークにあるミッドセンチュリースタイルのおしゃれな浴室 (中間色木目調キャビネット、緑のタイル、モザイクタイル、緑の壁、アンダーカウンター洗面器、フラットパネル扉のキャビネット) の写真

Leave the concrete jungle behind as you step into the serene colors of nature brought together in this couples shower spa. Luxurious Gold fixtures play against deep green picket fence tile and cool marble veining to calm, inspire and refresh your senses at the end of the day.

メルボルンにあるお手頃価格の小さなコンテンポラリースタイルのおしゃれなバスルーム (浴槽なし) (淡色木目調キャビネット、アルコーブ型シャワー、一体型トイレ 、白いタイル、モザイクタイル、緑の壁、磁器タイルの床、壁付け型シンク、人工大理石カウンター、グレーの床、オープンシャワー、白い洗面カウンター、フローティング洗面台、フラットパネル扉のキャビネット) の写真
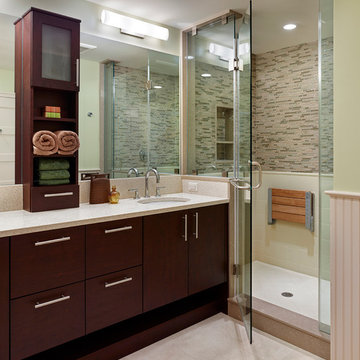
Combining two smaller bedrooms, we carved out space for a new master suite in this whole-house renovation. The master bath has a long double vanity, a roomy shower, and plenty of storage. Tiles are glass mosaic, ceramic, and travertine; the counter is Caesarstone. Folding shower bench is by Moen. Photo: Jeffrey Totaro
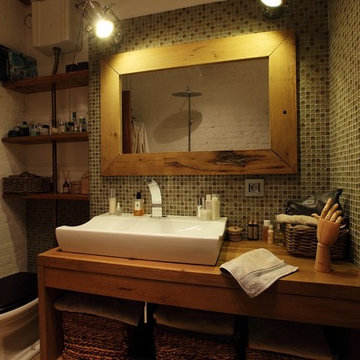
モスクワにあるお手頃価格の小さなインダストリアルスタイルのおしゃれなバスルーム (浴槽なし) (モザイクタイル、ベッセル式洗面器、木製洗面台、分離型トイレ、緑の壁、ブラウンの洗面カウンター) の写真
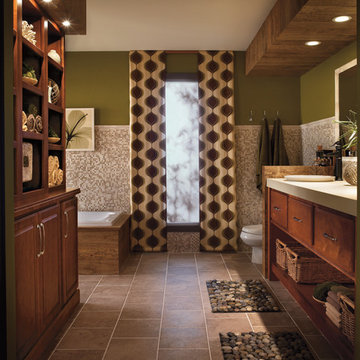
サンフランシスコにあるトラディショナルスタイルのおしゃれな浴室 (中間色木目調キャビネット、ドロップイン型浴槽、ベージュのタイル、モザイクタイル、緑の壁、レイズドパネル扉のキャビネット、茶色い床) の写真
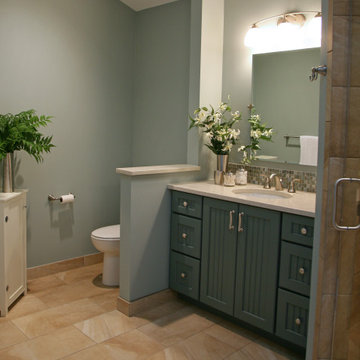
The Anderson family needed a new master bath that better fit their lifestyle. They came to us with visions for their Williams Bay home and it was up to us to put all the pieces together to make a home they could truly enjoy for many years.
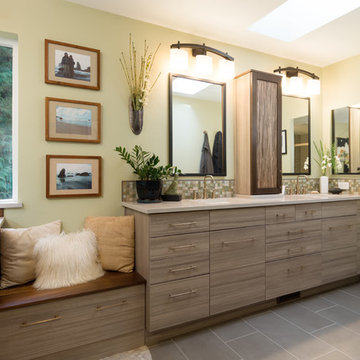
他の地域にある広いアジアンスタイルのおしゃれなマスターバスルーム (フラットパネル扉のキャビネット、グレーのキャビネット、和式浴槽、緑のタイル、モザイクタイル、緑の壁、磁器タイルの床、アンダーカウンター洗面器、クオーツストーンの洗面台、グレーの床、アルコーブ型シャワー、引戸のシャワー、白い洗面カウンター) の写真
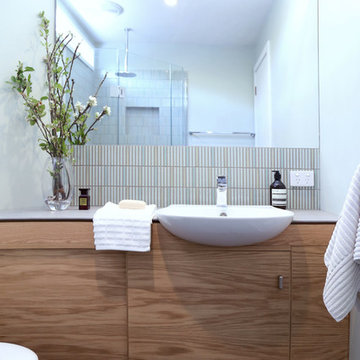
The add-on extension – we planned a powder room but turned it into a full bathroom featuring INAX Yohen Border tiles and our signature oak joinery.
Natalie Lyons Photography
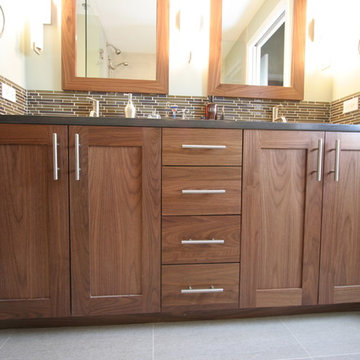
Master Bathroom
シカゴにある広いトラディショナルスタイルのおしゃれなマスターバスルーム (アンダーカウンター洗面器、シェーカースタイル扉のキャビネット、中間色木目調キャビネット、クオーツストーンの洗面台、アルコーブ型シャワー、分離型トイレ、グレーのタイル、モザイクタイル、緑の壁、磁器タイルの床) の写真
シカゴにある広いトラディショナルスタイルのおしゃれなマスターバスルーム (アンダーカウンター洗面器、シェーカースタイル扉のキャビネット、中間色木目調キャビネット、クオーツストーンの洗面台、アルコーブ型シャワー、分離型トイレ、グレーのタイル、モザイクタイル、緑の壁、磁器タイルの床) の写真
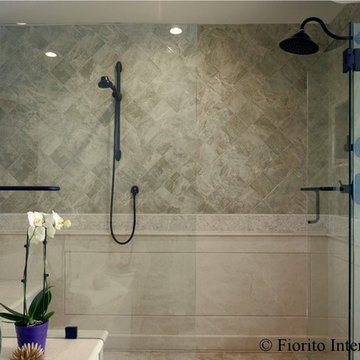
Like many California ranch homes built in the 1950s, this original master bathroom was not really a "master bath." My clients, who only three years ago purchased the home from the family of the original owner, were saddled with a small, dysfunctional space. Chief among the dysfunctions: a vanity only 30" high, and an inconveniently placed window that forced the too-low vanity mirror to reflect only the waist and partial torso--not the face--of anyone standing in front of it. They wanted not only a more spacious bathroom but a bedroom as well, so we worked in tandem with an architect and contractor to come up with a fantastic new space: a true Master Suite. In order to refine a design concept for the soon-to-be larger space, and thereby narrow down material choices, my clients and I had a brainstorming session: we spoke of an elegant Old World/ European bedroom and bathroom, a luxurious bath that would reference a Roman spa, and finally the idea of a Hammam was brought into the mix. We blended these ideas together in oil-rubbed bronze fixtures, and a tiny tile mosaic in beautiful Bursa Beige marble from Turkey and white Thassos marble from Greece. The new generously sized bathroom boasts a jetted soaking tub, a very large walk-in shower, a double-sided fireplace (facing the tub on the bath side), and a luxurious 8' long vanity with double sinks and a storage tower.
The vanity wall is covered with a mosaic vine pattern in a beautiful Bursa Beige marble from Turkey and white Thassos marble from Greece,. The custom Larson Juhl framed mirrors are flanked by gorgeous hand-wrought scones from Hubbardton Forge which echo the vine and leaf pattern in the mosaic. And the vanity itself features an LED strip in the toe-kick which allows one to see in the middle of the night without having to turn on a shockingly bright overhead fixture. At the other end of the master bath, a luxurious jetted tub nestles by a fireplace in the bay window area. Views of my clients' garden can be seen while soaking in bubbles. The over-sized walk-in shower features a paneled wainscoting effect which I designed in Crema Marfil marble. The vine mosaic continues in the shower, topped by green onyx squares. A rainshower head and a hand-held spray on a bar provides showering options. The shower floor slopes gently in one direction toward a hidden linear drain; this allows the floor to be read as a continuation of the main space, without being interrupted by a center drain.
photo by Bernardo Grijalva

ヒューストンにある高級な広いトランジショナルスタイルのおしゃれなマスターバスルーム (緑の壁、無垢フローリング、茶色い床、グレーのキャビネット、ドロップイン型浴槽、オープン型シャワー、分離型トイレ、マルチカラーのタイル、モザイクタイル、アンダーカウンター洗面器、大理石の洗面台、オープンシャワー、ベージュのカウンター、トイレ室、洗面台2つ、造り付け洗面台、三角天井、シェーカースタイル扉のキャビネット) の写真
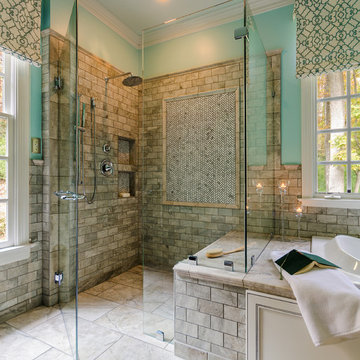
John Magor
リッチモンドにある高級な広いトランジショナルスタイルのおしゃれなマスターバスルーム (アンダーカウンター洗面器、フラットパネル扉のキャビネット、白いキャビネット、御影石の洗面台、ドロップイン型浴槽、バリアフリー、分離型トイレ、グレーのタイル、モザイクタイル、緑の壁、磁器タイルの床) の写真
リッチモンドにある高級な広いトランジショナルスタイルのおしゃれなマスターバスルーム (アンダーカウンター洗面器、フラットパネル扉のキャビネット、白いキャビネット、御影石の洗面台、ドロップイン型浴槽、バリアフリー、分離型トイレ、グレーのタイル、モザイクタイル、緑の壁、磁器タイルの床) の写真
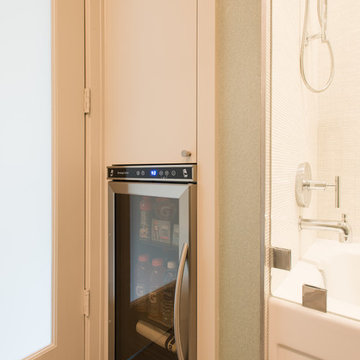
An under counter fridge is installed in this bathroom, which is adjacent to the workout room. It's ideal for keeping gels, drinks, and towels at the perfect temperature.
Designer: Debra Owens
Photographer: Michael Hunter
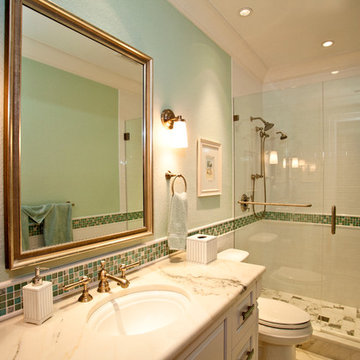
http://www.casabellaproductions.com/
タンパにある高級な中くらいなコンテンポラリースタイルのおしゃれなバスルーム (浴槽なし) (レイズドパネル扉のキャビネット、白いキャビネット、アルコーブ型シャワー、青いタイル、緑のタイル、マルチカラーのタイル、モザイクタイル、緑の壁、大理石の床、オーバーカウンターシンク、大理石の洗面台) の写真
タンパにある高級な中くらいなコンテンポラリースタイルのおしゃれなバスルーム (浴槽なし) (レイズドパネル扉のキャビネット、白いキャビネット、アルコーブ型シャワー、青いタイル、緑のタイル、マルチカラーのタイル、モザイクタイル、緑の壁、大理石の床、オーバーカウンターシンク、大理石の洗面台) の写真
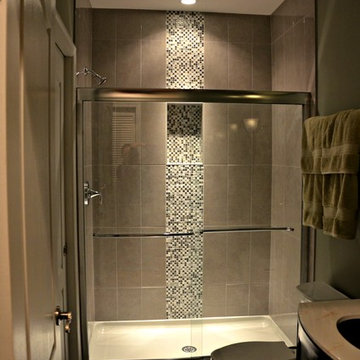
What was once an unfinished basement is now a perfect getaway and space to entertain. The main focus is the projection screen and cozy couches for the family to gather and watch movies in surround sound. Just a few feet away, a kitchenette provides some refreshments and food. This space also allows plenty of room to throw a party and this kitchenette can store lots of food and drink.
Down the hall we have a rec room with a ping pong table. Across from that is a gym so the homeowners can continue to live a healthy lifestyle.
On the other side of the basement there is a playroom that can easily double as a guest room. It's a great spot for the kids to play and keep their toys all in one place. Next door is a "jack and jill" bathroom that is appropriate for all ages. Walk in the door and you'll be wowed by the mosaic tile accent that greets you from inside the shower.
We're happy to hear the family is enjoying the space and have enjoyed a few parties!
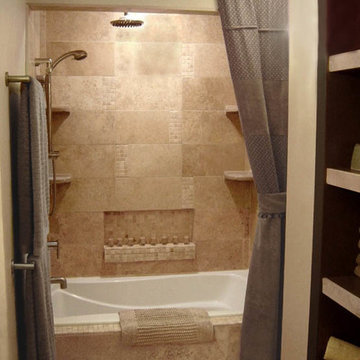
Nestology Interiors
サンフランシスコにある中くらいなトランジショナルスタイルのおしゃれなマスターバスルーム (オーバーカウンターシンク、シェーカースタイル扉のキャビネット、グレーのキャビネット、アルコーブ型浴槽、シャワー付き浴槽 、一体型トイレ 、ベージュのタイル、モザイクタイル、緑の壁、トラバーチンの床) の写真
サンフランシスコにある中くらいなトランジショナルスタイルのおしゃれなマスターバスルーム (オーバーカウンターシンク、シェーカースタイル扉のキャビネット、グレーのキャビネット、アルコーブ型浴槽、シャワー付き浴槽 、一体型トイレ 、ベージュのタイル、モザイクタイル、緑の壁、トラバーチンの床) の写真
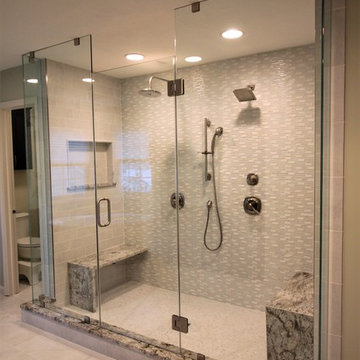
This elegant master bath is like an in-home spa! If the near 9 foot long, frameless glass shower wasn't enough to create serious bathroom envy, this space also features Bertch Cabinets, Top Knobs accessories, Blue Dunes Granite countertops and shower sill, niche shelves and floating benches with waterfall edge, Delta Faucet shower fixtures, KOHLER sinks, toilet and soaking tub, tile from Louisville Tile of Indianapolis, and radiant heated floor by WarmlyYours.
ブラウンの浴室・バスルーム (モザイクタイル、緑の壁) の写真
1