巨大なブラウンの浴室・バスルーム (青い壁) の写真
絞り込み:
資材コスト
並び替え:今日の人気順
写真 1〜20 枚目(全 242 枚)
1/4

Tina Kuhlmann - Primrose Designs
Location: Rancho Santa Fe, CA, USA
Luxurious French inspired master bedroom nestled in Rancho Santa Fe with intricate details and a soft yet sophisticated palette. Photographed by John Lennon Photography https://www.primrosedi.com

Dean Matthews
マイアミにあるラグジュアリーな巨大なトランジショナルスタイルのおしゃれなバスルーム (浴槽なし) (グレーのキャビネット、バリアフリー、青いタイル、セラミックタイル、青い壁、セラミックタイルの床、アンダーカウンター洗面器、大理石の洗面台、フラットパネル扉のキャビネット) の写真
マイアミにあるラグジュアリーな巨大なトランジショナルスタイルのおしゃれなバスルーム (浴槽なし) (グレーのキャビネット、バリアフリー、青いタイル、セラミックタイル、青い壁、セラミックタイルの床、アンダーカウンター洗面器、大理石の洗面台、フラットパネル扉のキャビネット) の写真

Our clients in Evergreen Country Club in Elkhorn, Wis. were ready for an upgraded bathroom when they reached out to us. They loved the large shower but wanted a more modern look with tile and a few upgrades that reminded them of their travels in Europe, like a towel warmer. This bathroom was originally designed for wheelchair accessibility and the current homeowner kept some of those features like a 36″ wide opening to the shower and shower floor that is level with the bathroom flooring. We also installed grab bars in the shower and near the toilet to assist them as they age comfortably in their home. Our clients couldn’t be more thrilled with this project and their new master bathroom retreat.

This well used but dreary bathroom was ready for an update but this time, materials were selected that not only looked great but would stand the test of time. The large steam shower (6x6') was like a dark cave with one glass door allowing light. To create a brighter shower space and the feel of an even larger shower, the wall was removed and full glass panels now allowed full sunlight streaming into the shower which avoids the growth of mold and mildew in this newly brighter space which also expands the bathroom by showing all the spaces. Originally the dark shower was permeated with cracks in the marble marble material and bench seat so mold and mildew had a home. The designer specified Porcelain slabs for a carefree un-penetrable material that had fewer grouted seams and added luxury to the new bath. Although Quartz is a hard material and fine to use in a shower, it is not suggested for steam showers because there is some porosity. A free standing bench was fabricated from quartz which works well. A new free
standing, hydrotherapy tub was installed allowing more free space around the tub area and instilling luxury with the use of beautiful marble for the walls and flooring. A lovely crystal chandelier emphasizes the height of the room and the lovely tall window.. Two smaller vanities were replaced by a larger U shaped vanity allotting two corner lazy susan cabinets for storing larger items. The center cabinet was used to store 3 laundry bins that roll out, one for towels and one for his and one for her delicates. Normally this space would be a makeup dressing table but since we were able to design a large one in her closet, she felt laundry bins were more needed in this bathroom. Instead of constructing a closet in the bathroom, the designer suggested an elegant glass front French Armoire to not encumber the space with a wall for the closet.The new bathroom is stunning and stops the heart on entering with all the luxurious amenities.
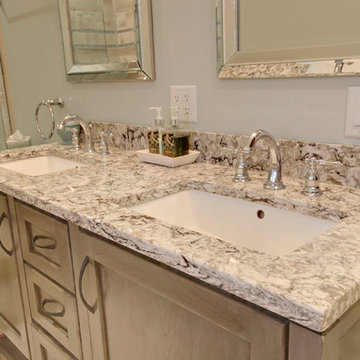
-Cabinets: HAAS, Cherry wood species with a Barnwood Stain and Shakertown – V door style
-Berenson cabinetry hardware 9425-4055
-Flooring: SHAW Napa Plank 6x24 tiles for floor and shower surround Niche tiles are SHAW Napa Plank 2 x 21 with GLAZZIO Crystal Morning mist accent/Silverado Power group
-Countertops: Cambria Quartz Berwyn on sink in bathroom
Vicostone Onyx White Polished in laundry area, desk and master closet
-Shiplap: custom white washed tongue and grove pine
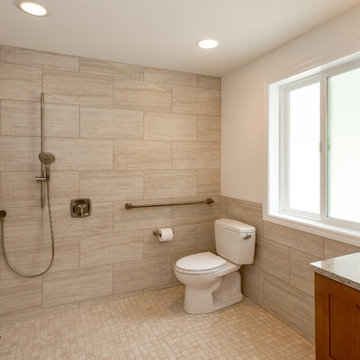
シアトルにある巨大なビーチスタイルのおしゃれなマスターバスルーム (シェーカースタイル扉のキャビネット、淡色木目調キャビネット、オープン型シャワー、分離型トイレ、ベージュのタイル、磁器タイル、青い壁、セラミックタイルの床、アンダーカウンター洗面器、大理石の洗面台) の写真
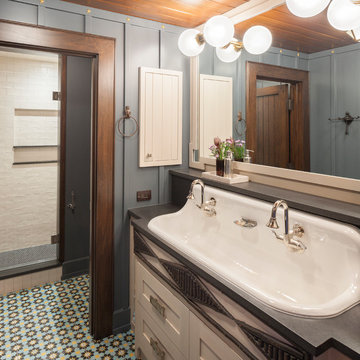
Bathroom
グランドラピッズにあるラグジュアリーな巨大なラスティックスタイルのおしゃれなバスルーム (浴槽なし) (白いキャビネット、白いタイル、青い壁、横長型シンク、マルチカラーの床、開き戸のシャワー、黒い洗面カウンター、シェーカースタイル扉のキャビネット) の写真
グランドラピッズにあるラグジュアリーな巨大なラスティックスタイルのおしゃれなバスルーム (浴槽なし) (白いキャビネット、白いタイル、青い壁、横長型シンク、マルチカラーの床、開き戸のシャワー、黒い洗面カウンター、シェーカースタイル扉のキャビネット) の写真
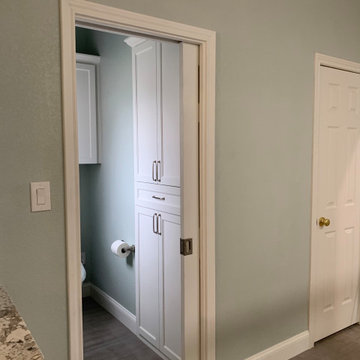
ダラスにある高級な巨大なコンテンポラリースタイルのおしゃれなマスターバスルーム (レイズドパネル扉のキャビネット、白いキャビネット、置き型浴槽、オープン型シャワー、一体型トイレ 、白いタイル、大理石タイル、青い壁、磁器タイルの床、アンダーカウンター洗面器、御影石の洗面台、グレーの床、開き戸のシャワー、白い洗面カウンター、トイレ室、洗面台2つ、独立型洗面台) の写真
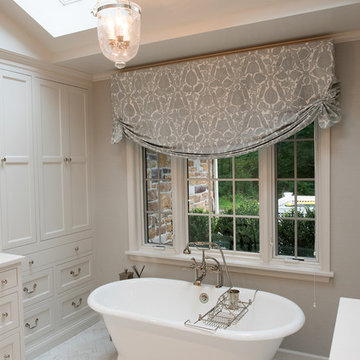
These clients win the award for ‘Most Jarrett Design Projects in One Home’! We consider ourselves extremely fortunate to have been able to work with these kind folks so consistently over the years.
The most recent project features their master bath, a room they have been wanting to tackle for many years. We think it was well worth the wait! It started off as an outdated space with an enormous platform tub open to the bedroom featuring a large round column. The open concept was inspired by island homes long ago, but it was time for some privacy. The water closet, shower and linen closet served the clients well, but the tub and vanities had to be updated with storage improvements desired. The clients also wanted to add organized spaces for clothing, shoes and handbags. Swapping the large tub for a dainty freestanding tub centered on the new window, cleared space for gorgeous his and hers vanities and armoires flanking the tub. The area where the old double vanity existed was transformed into personalized storage closets boasting beautiful custom mirrored doors. The bathroom floors and shower surround were replaced with classic white and grey materials. Handmade vessel sinks and faucets add a rich touch. Soft brass wire doors are the highlight of a freestanding custom armoire created to house handbags adding more convenient storage and beauty to the bedroom. Star sconces, bell jar fixture, wallpaper and window treatments selected by the homeowner with the help of the talented Lisa Abdalla Interiors provide the finishing traditional touches for this sanctuary.
Jacqueline Powell Photography
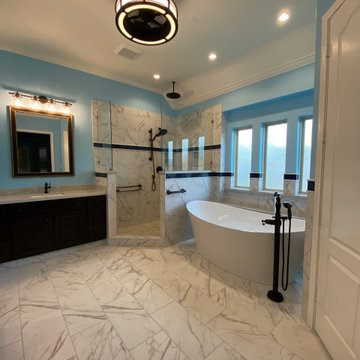
The freestanding bubble jet bathtub which features a remote air turbine, water warming system and back warmer is controlled by an iPhone and wall-mounted controller. No wires or pipes are visible going into the tub - all of that comes up through the bottom of the tub; fully concealed. The turbine is concealed inside the cabinet above the toilet, so all you hear while in the tub are the bubbles!
The open (door-less) shower features a rain head, hand shower and wall-mounted shower head.

http://www.pickellbuilders.com. Photography by Linda Oyama Bryan. Master Bathroom with Pass Thru Shower and Separate His/Hers Cherry vanities with Blue Lagos countertops, tub deck and shower tile.
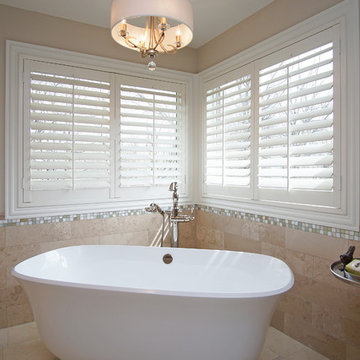
シカゴにある高級な巨大なトラディショナルスタイルのおしゃれなマスターバスルーム (落し込みパネル扉のキャビネット、ベージュのキャビネット、大型浴槽、アルコーブ型シャワー、一体型トイレ 、ベージュのタイル、石タイル、青い壁、大理石の床、アンダーカウンター洗面器、クオーツストーンの洗面台) の写真

This bath was created as part of a larger addition project, for a client's disabled son. The 5 ft. X 7 ft. roll-in shower provides plenty of room for movement and is equipped with height-appropriate fixtures such as nozzles, a grab bar, and a convenient shower niche. The wheelchair-friendly shower also includes a flat floor which allows water to drain in the middle and makes entering and exiting the shower area easy and safe.
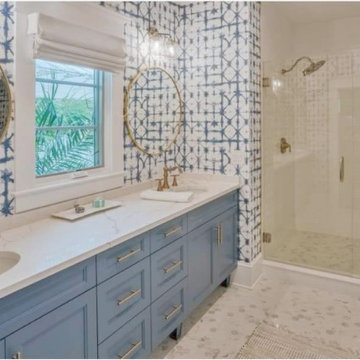
Painted Double Sink Vanities in sky blue are featured with calacatta quartz countertops. Tiled Flooring and an oversized walk in shower provide a spa like atmosphere.
Globe light fixtures and gold hardware sparkle and shine. Blue and white Cross Stitch wall paper added interest and texture to the walls
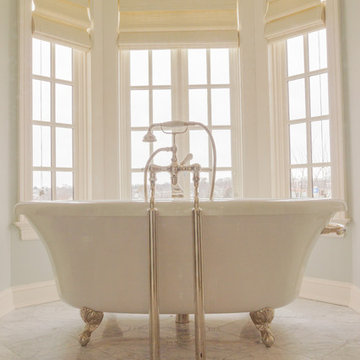
Rhett Youngberg, Rccm, Inc.
ニューヨークにあるラグジュアリーな巨大なトラディショナルスタイルのおしゃれな浴室 (白いキャビネット、ライムストーンの洗面台、猫足バスタブ、ダブルシャワー、白いタイル、青い壁) の写真
ニューヨークにあるラグジュアリーな巨大なトラディショナルスタイルのおしゃれな浴室 (白いキャビネット、ライムストーンの洗面台、猫足バスタブ、ダブルシャワー、白いタイル、青い壁) の写真
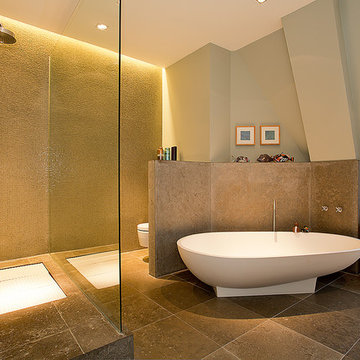
Stay Architekturfotografie
他の地域にあるラグジュアリーな巨大なコンテンポラリースタイルのおしゃれな浴室 (置き型浴槽、コーナー設置型シャワー、青い壁、モザイクタイル、茶色いタイル) の写真
他の地域にあるラグジュアリーな巨大なコンテンポラリースタイルのおしゃれな浴室 (置き型浴槽、コーナー設置型シャワー、青い壁、モザイクタイル、茶色いタイル) の写真
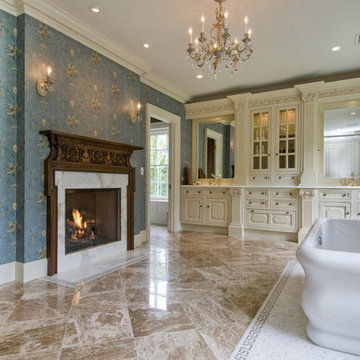
ニューアークにあるラグジュアリーな巨大なトラディショナルスタイルのおしゃれなマスターバスルーム (置き型浴槽、ベージュのキャビネット、アルコーブ型シャワー、青い壁、大理石の床、アンダーカウンター洗面器、大理石の洗面台、ベージュの床、開き戸のシャワー、レイズドパネル扉のキャビネット) の写真
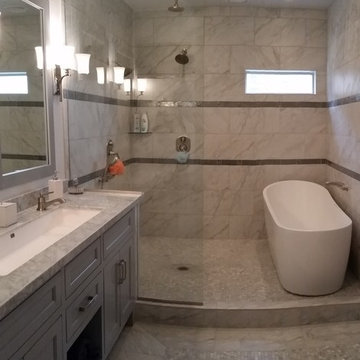
November 14' Master Bath Remodel - Executed by Fine Design Construction
ソルトレイクシティにあるラグジュアリーな巨大なコンテンポラリースタイルのおしゃれなマスターバスルーム (横長型シンク、シェーカースタイル扉のキャビネット、青いキャビネット、大理石の洗面台、置き型浴槽、シャワー付き浴槽 、一体型トイレ 、白いタイル、モザイクタイル、青い壁、大理石の床) の写真
ソルトレイクシティにあるラグジュアリーな巨大なコンテンポラリースタイルのおしゃれなマスターバスルーム (横長型シンク、シェーカースタイル扉のキャビネット、青いキャビネット、大理石の洗面台、置き型浴槽、シャワー付き浴槽 、一体型トイレ 、白いタイル、モザイクタイル、青い壁、大理石の床) の写真
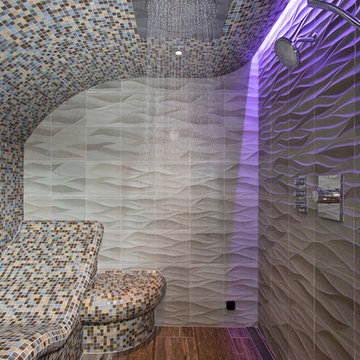
A tile chaise lounger is the perfect place to relax after a strenuous workout in the adjoining home gym
Scott Bergmann Photography
ボストンにある巨大なエクレクティックスタイルのおしゃれな浴室 (青い壁、磁器タイルの床、茶色い床) の写真
ボストンにある巨大なエクレクティックスタイルのおしゃれな浴室 (青い壁、磁器タイルの床、茶色い床) の写真
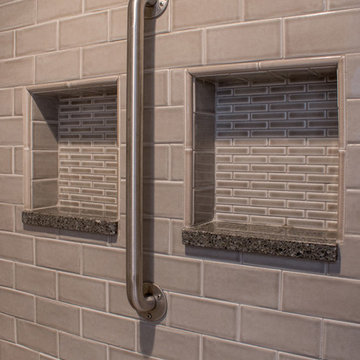
Our clients in Evergreen Country Club in Elkhorn, Wis. were ready for an upgraded bathroom when they reached out to us. They loved the large shower but wanted a more modern look with tile and a few upgrades that reminded them of their travels in Europe, like a towel warmer. This bathroom was originally designed for wheelchair accessibility and the current homeowner kept some of those features like a 36″ wide opening to the shower and shower floor that is level with the bathroom flooring. We also installed grab bars in the shower and near the toilet to assist them as they age comfortably in their home. Our clients couldn’t be more thrilled with this project and their new master bathroom retreat.
巨大なブラウンの浴室・バスルーム (青い壁) の写真
1