ブラウンの浴室・バスルーム (黒い床、茶色いタイル) の写真
絞り込み:
資材コスト
並び替え:今日の人気順
写真 1〜20 枚目(全 94 枚)
1/4
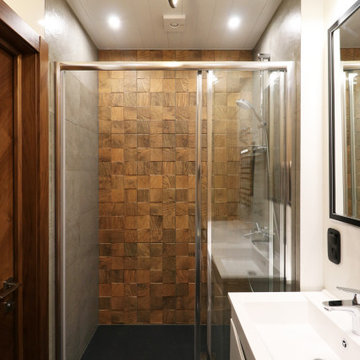
モスクワにある中くらいなコンテンポラリースタイルのおしゃれなバスルーム (浴槽なし) (フラットパネル扉のキャビネット、白いキャビネット、アルコーブ型シャワー、壁掛け式トイレ、茶色いタイル、木目調タイル、白い壁、磁器タイルの床、一体型シンク、人工大理石カウンター、黒い床、引戸のシャワー、白い洗面カウンター、洗面台1つ、独立型洗面台) の写真

デンバーにあるラグジュアリーな広いモダンスタイルのおしゃれなマスターバスルーム (中間色木目調キャビネット、ベージュの壁、ベッセル式洗面器、黒い床、開き戸のシャワー、茶色いタイル、セラミックタイルの床、洗い場付きシャワー、木目調タイル) の写真
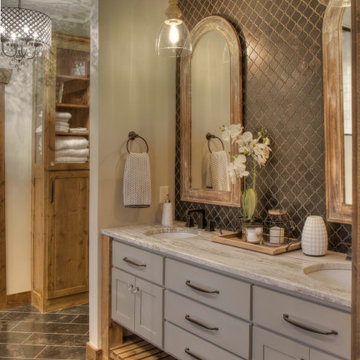
ミネアポリスにある中くらいなトラディショナルスタイルのおしゃれなマスターバスルーム (フラットパネル扉のキャビネット、グレーのキャビネット、オープン型シャワー、茶色いタイル、セラミックタイル、白い壁、セラミックタイルの床、アンダーカウンター洗面器、御影石の洗面台、黒い床、白い洗面カウンター) の写真

ミュンヘンにある中くらいなコンテンポラリースタイルのおしゃれなバスルーム (浴槽なし) (壁掛け式トイレ、茶色いタイル、磁器タイル、黒い壁、磁器タイルの床、ベッセル式洗面器、黒い床、グレーの洗面カウンター、洗面台1つ、フローティング洗面台) の写真

В сан/узле использован крупноформатный керамогранит под дерево.
モスクワにある高級な小さなトランジショナルスタイルのおしゃれなバスルーム (浴槽なし) (ガラス扉のキャビネット、黒いキャビネット、アルコーブ型シャワー、壁掛け式トイレ、茶色いタイル、磁器タイル、茶色い壁、磁器タイルの床、壁付け型シンク、ガラスの洗面台、黒い床、開き戸のシャワー、黒い洗面カウンター、トイレ室、洗面台1つ、フローティング洗面台、羽目板の壁) の写真
モスクワにある高級な小さなトランジショナルスタイルのおしゃれなバスルーム (浴槽なし) (ガラス扉のキャビネット、黒いキャビネット、アルコーブ型シャワー、壁掛け式トイレ、茶色いタイル、磁器タイル、茶色い壁、磁器タイルの床、壁付け型シンク、ガラスの洗面台、黒い床、開き戸のシャワー、黒い洗面カウンター、トイレ室、洗面台1つ、フローティング洗面台、羽目板の壁) の写真
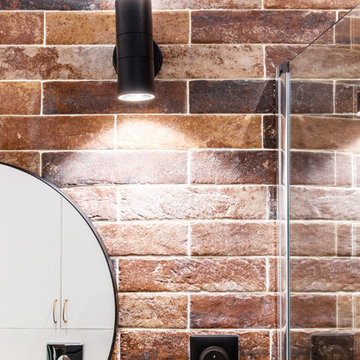
Pour répondre aux normes, ce sont des luminaires d'extérieur qui ont été installés en applique ! A double effet de lumière, ils font un superbe effet de rendu. Les prises sont elles aussi noires pour garder une belle unité.
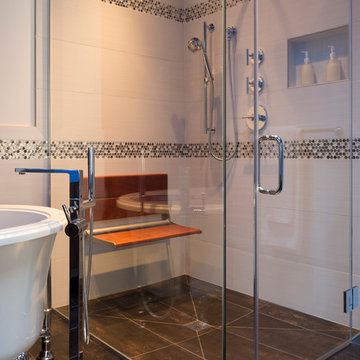
Guest Bathroom walk-in shower, claw-foot tub
Photo: Michael R. Timmer
クリーブランドにある高級な中くらいなトランジショナルスタイルのおしゃれなマスターバスルーム (猫足バスタブ、バリアフリー、茶色いタイル、磁器タイル、白い壁、磁器タイルの床、フラットパネル扉のキャビネット、濃色木目調キャビネット、一体型シンク、コンクリートの洗面台、黒い床、開き戸のシャワー) の写真
クリーブランドにある高級な中くらいなトランジショナルスタイルのおしゃれなマスターバスルーム (猫足バスタブ、バリアフリー、茶色いタイル、磁器タイル、白い壁、磁器タイルの床、フラットパネル扉のキャビネット、濃色木目調キャビネット、一体型シンク、コンクリートの洗面台、黒い床、開き戸のシャワー) の写真

The building had a single stack running through the primary bath, so to create a double vanity, a trough sink was installed. Oversized hexagon tile makes this bathroom appear spacious, and ceramic textured like wood creates a zen-like spa atmosphere. Close attention was focused on the installation of the floor tile so that the zero-clearance walk-in shower would appear seamless throughout the space.
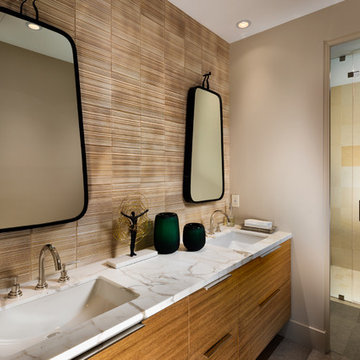
Christopher Mayer
フェニックスにある高級な広いコンテンポラリースタイルのおしゃれなマスターバスルーム (フラットパネル扉のキャビネット、中間色木目調キャビネット、磁器タイルの床、アンダーカウンター洗面器、クオーツストーンの洗面台、開き戸のシャワー、白い洗面カウンター、バリアフリー、茶色いタイル、茶色い壁、黒い床) の写真
フェニックスにある高級な広いコンテンポラリースタイルのおしゃれなマスターバスルーム (フラットパネル扉のキャビネット、中間色木目調キャビネット、磁器タイルの床、アンダーカウンター洗面器、クオーツストーンの洗面台、開き戸のシャワー、白い洗面カウンター、バリアフリー、茶色いタイル、茶色い壁、黒い床) の写真
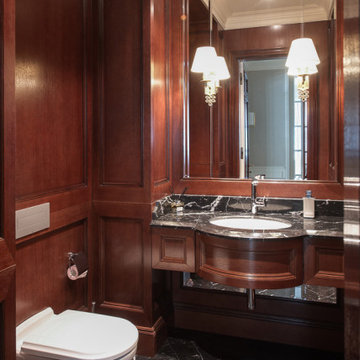
Гостевой санузел
モスクワにある小さなトランジショナルスタイルのおしゃれな浴室 (茶色いキャビネット、大理石の洗面台、壁掛け式トイレ、茶色いタイル、茶色い壁、大理石の床、アンダーカウンター洗面器、黒い洗面カウンター、黒い床) の写真
モスクワにある小さなトランジショナルスタイルのおしゃれな浴室 (茶色いキャビネット、大理石の洗面台、壁掛け式トイレ、茶色いタイル、茶色い壁、大理石の床、アンダーカウンター洗面器、黒い洗面カウンター、黒い床) の写真
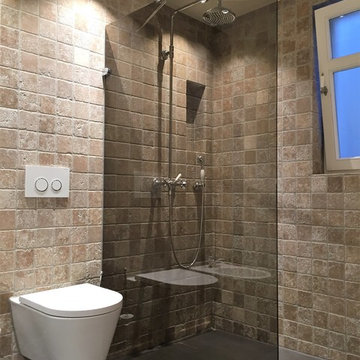
シュトゥットガルトにある小さなコンテンポラリースタイルのおしゃれな浴室 (バリアフリー、壁掛け式トイレ、ベージュのタイル、茶色いタイル、石タイル、茶色い壁、セメントタイルの床、黒い床、オープンシャワー) の写真
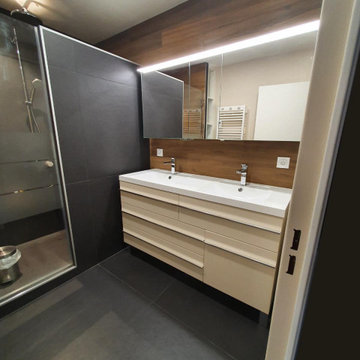
Le noir est une couleur tendance et moderne. Le bois est une couleur chaleureuse et original pour une salle de bain. Faite le combo des deux et obtenez une salle de bain élégante.
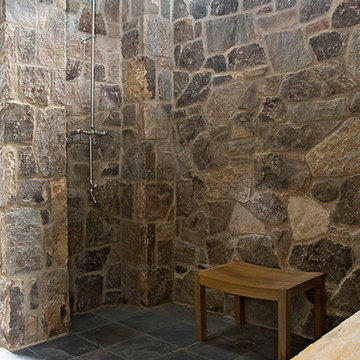
Meechan Architectural Photography
他の地域にある中くらいなトラディショナルスタイルのおしゃれな浴室 (バリアフリー、ベージュのタイル、茶色いタイル、グレーのタイル、マルチカラーのタイル、石タイル、スレートの床、黒い床、オープンシャワー) の写真
他の地域にある中くらいなトラディショナルスタイルのおしゃれな浴室 (バリアフリー、ベージュのタイル、茶色いタイル、グレーのタイル、マルチカラーのタイル、石タイル、スレートの床、黒い床、オープンシャワー) の写真

This award-winning whole house renovation of a circa 1875 single family home in the historic Capitol Hill neighborhood of Washington DC provides the client with an open and more functional layout without requiring an addition. After major structural repairs and creating one uniform floor level and ceiling height, we were able to make a truly open concept main living level, achieving the main goal of the client. The large kitchen was designed for two busy home cooks who like to entertain, complete with a built-in mud bench. The water heater and air handler are hidden inside full height cabinetry. A new gas fireplace clad with reclaimed vintage bricks graces the dining room. A new hand-built staircase harkens to the home's historic past. The laundry was relocated to the second floor vestibule. The three upstairs bathrooms were fully updated as well. Final touches include new hardwood floor and color scheme throughout the home.
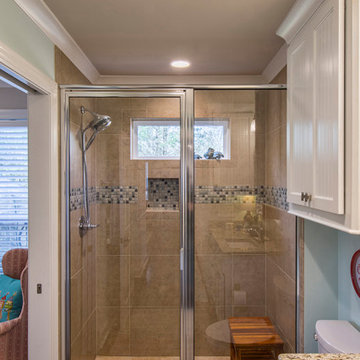
This is a cabin in the woods off the beaten path in rural Mississippi. It's owner has a refined, rustic style that appears throughout the home. The porches, many windows, great storage, open concept, tall ceilings, upscale finishes and comfortable yet stylish furnishings all contribute to the heightened livability of this space. It's just perfect for it's owner to get away from everything and relax in her own, custom tailored space.
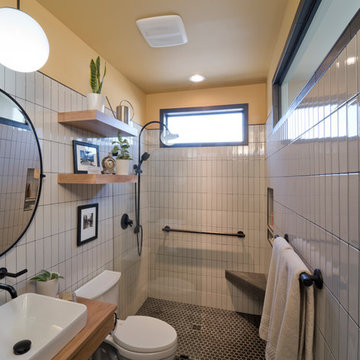
This award-winning whole house renovation of a circa 1875 single family home in the historic Capitol Hill neighborhood of Washington DC provides the client with an open and more functional layout without requiring an addition. After major structural repairs and creating one uniform floor level and ceiling height, we were able to make a truly open concept main living level, achieving the main goal of the client. The large kitchen was designed for two busy home cooks who like to entertain, complete with a built-in mud bench. The water heater and air handler are hidden inside full height cabinetry. A new gas fireplace clad with reclaimed vintage bricks graces the dining room. A new hand-built staircase harkens to the home's historic past. The laundry was relocated to the second floor vestibule. The three upstairs bathrooms were fully updated as well. Final touches include new hardwood floor and color scheme throughout the home.
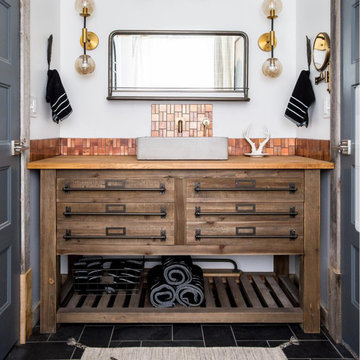
ソルトレイクシティにあるカントリー風のおしゃれな浴室 (フラットパネル扉のキャビネット、中間色木目調キャビネット、茶色いタイル、モザイクタイル、白い壁、ベッセル式洗面器、木製洗面台、黒い床、ブラウンの洗面カウンター、洗面台1つ、独立型洗面台) の写真
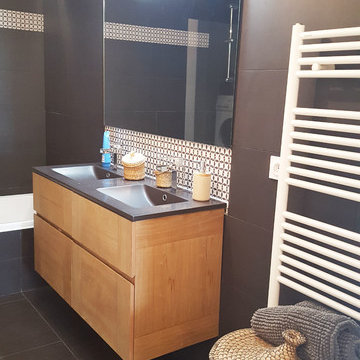
リヨンにある中くらいな北欧スタイルのおしゃれなマスターバスルーム (インセット扉のキャビネット、茶色いキャビネット、コーナー型浴槽、洗い場付きシャワー、茶色いタイル、セメントタイル、茶色い壁、セメントタイルの床、一体型シンク、タイルの洗面台、黒い床、開き戸のシャワー) の写真
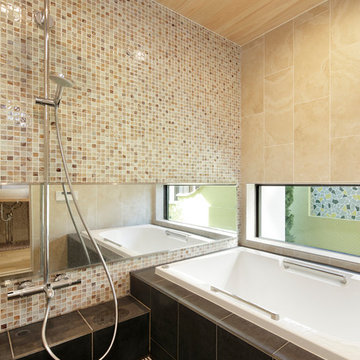
神奈川県二宮町に建つ住宅です。
中庭型のプランを採用し、プライバシーと採光、通風を確保しています。
西側の道路から内部と中庭が直接見えないよう、コンクリートの壁で目隠しを作り、軒下の空間をくぐって建物内部に入ります。
木製の玄関ドアを開けると、正面が大きなFix窓になっており、中庭が一望できます。
アプローチは3方を壁で囲まれ、天井高をあえて低く抑えていて、内部に入った際により広がりが感じられるよう意図しています。
リビング、ダイニングは中庭に面して配置してあり、木製の引き戸によって内部と外部が一体的に使えるようになっています。
1mほど軒を出し、軒裏をレッドシダーで仕上げることで、奥行きと深みのある表情をつくり出しています。
内部の仕上げは、床がナラの無垢材、壁を珪藻土、天井がツガ材で、落ち着きのある内部空間を目指しました。
Photo by 海老原一己/Grass Eye Inc
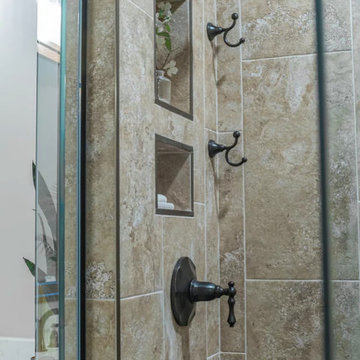
Alongside Integrity Remodeling and Design Group we took this large bathroom and made it have a distinct personality unique to the homeowner's desires. We added special details in the ceiling with stained shiplap feature and matching custom mirrors. We added bead board to match the re-painted existing cabinetry. Lastly we chose tile that had a warm, slightly rustic feel.
ブラウンの浴室・バスルーム (黒い床、茶色いタイル) の写真
1