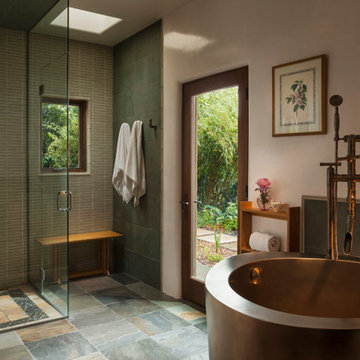ブラウンの浴室・バスルーム (スレートの床、白い壁) の写真
絞り込み:
資材コスト
並び替え:今日の人気順
写真 1〜20 枚目(全 424 枚)
1/4

Master bathroom details.
Photographer: Rob Karosis
ニューヨークにある高級な広いカントリー風のおしゃれなマスターバスルーム (フラットパネル扉のキャビネット、茶色いキャビネット、白いタイル、サブウェイタイル、白い壁、スレートの床、アンダーカウンター洗面器、コンクリートの洗面台、黒い床、黒い洗面カウンター) の写真
ニューヨークにある高級な広いカントリー風のおしゃれなマスターバスルーム (フラットパネル扉のキャビネット、茶色いキャビネット、白いタイル、サブウェイタイル、白い壁、スレートの床、アンダーカウンター洗面器、コンクリートの洗面台、黒い床、黒い洗面カウンター) の写真

Photography: Dustin Peck http://www.dustinpeckphoto.com/ http://www.houzz.com/pro/dpphoto/dustinpeckphotographyinc
Designer: Susan Tollefsen http://www.susantinteriors.com/ http://www.houzz.com/pro/susu5/susan-tollefsen-interiors
June/July 2016

David Clough Photography
ポートランド(メイン)にある中くらいなラスティックスタイルのおしゃれなマスターバスルーム (コーナー設置型シャワー、茶色いタイル、グレーのタイル、スレートタイル、白い壁、スレートの床、茶色い床、引戸のシャワー) の写真
ポートランド(メイン)にある中くらいなラスティックスタイルのおしゃれなマスターバスルーム (コーナー設置型シャワー、茶色いタイル、グレーのタイル、スレートタイル、白い壁、スレートの床、茶色い床、引戸のシャワー) の写真

Tom Zikas Photography
サクラメントにあるラグジュアリーな広いラスティックスタイルのおしゃれなマスターバスルーム (ベッセル式洗面器、シェーカースタイル扉のキャビネット、中間色木目調キャビネット、ライムストーンの洗面台、アルコーブ型シャワー、セラミックタイル、白い壁、スレートの床、茶色いタイル) の写真
サクラメントにあるラグジュアリーな広いラスティックスタイルのおしゃれなマスターバスルーム (ベッセル式洗面器、シェーカースタイル扉のキャビネット、中間色木目調キャビネット、ライムストーンの洗面台、アルコーブ型シャワー、セラミックタイル、白い壁、スレートの床、茶色いタイル) の写真

ポートランドにある中くらいなカントリー風のおしゃれなマスターバスルーム (シェーカースタイル扉のキャビネット、中間色木目調キャビネット、コーナー設置型シャワー、大理石タイル、白い壁、スレートの床、黒い床、オープンシャワー、白い洗面カウンター) の写真

Here are a couple of examples of bathrooms at this project, which have a 'traditional' aesthetic. All tiling and panelling has been very carefully set-out so as to minimise cut joints.
Built-in storage and niches have been introduced, where appropriate, to provide discreet storage and additional interest.
Photographer: Nick Smith
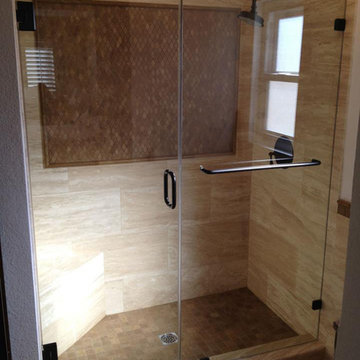
Door and Panel Inline with Bronze hardware. Towel Bar on Fixed Panel.
Photo Credit: Shane McKinney
オレンジカウンティにある高級なコンテンポラリースタイルのおしゃれなマスターバスルーム (コーナー設置型シャワー、白いタイル、磁器タイル、白い壁、スレートの床) の写真
オレンジカウンティにある高級なコンテンポラリースタイルのおしゃれなマスターバスルーム (コーナー設置型シャワー、白いタイル、磁器タイル、白い壁、スレートの床) の写真

Nader Essa Photography
サンディエゴにあるラグジュアリーな広いモダンスタイルのおしゃれな浴室 (和式浴槽、白い壁、グレーのタイル、スレートの床、オープン型シャワー) の写真
サンディエゴにあるラグジュアリーな広いモダンスタイルのおしゃれな浴室 (和式浴槽、白い壁、グレーのタイル、スレートの床、オープン型シャワー) の写真

The homeowners wanted to improve the layout and function of their tired 1980’s bathrooms. The master bath had a huge sunken tub that took up half the floor space and the shower was tiny and in small room with the toilet. We created a new toilet room and moved the shower to allow it to grow in size. This new space is far more in tune with the client’s needs. The kid’s bath was a large space. It only needed to be updated to today’s look and to flow with the rest of the house. The powder room was small, adding the pedestal sink opened it up and the wallpaper and ship lap added the character that it needed
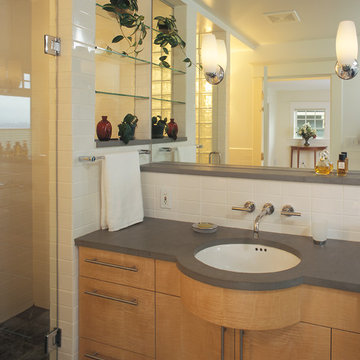
Sozinho Photography
シアトルにある中くらいなトラディショナルスタイルのおしゃれなマスターバスルーム (フラットパネル扉のキャビネット、淡色木目調キャビネット、ライムストーンの洗面台、アルコーブ型シャワー、白いタイル、セラミックタイル、白い壁、スレートの床) の写真
シアトルにある中くらいなトラディショナルスタイルのおしゃれなマスターバスルーム (フラットパネル扉のキャビネット、淡色木目調キャビネット、ライムストーンの洗面台、アルコーブ型シャワー、白いタイル、セラミックタイル、白い壁、スレートの床) の写真
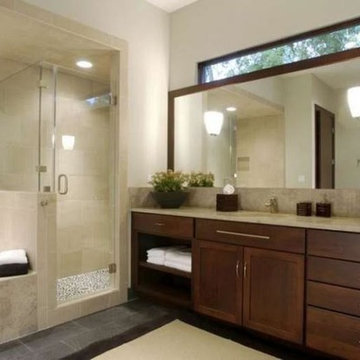
ワシントンD.C.にある広いトランジショナルスタイルのおしゃれなマスターバスルーム (シェーカースタイル扉のキャビネット、濃色木目調キャビネット、ドロップイン型浴槽、アルコーブ型シャワー、ベージュのタイル、セラミックタイル、白い壁、アンダーカウンター洗面器、御影石の洗面台、スレートの床、グレーの床、開き戸のシャワー) の写真
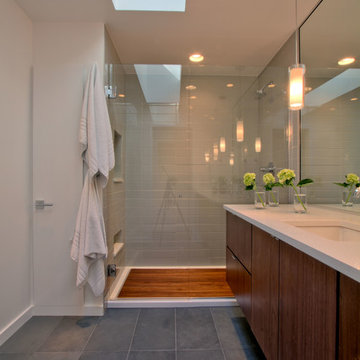
A recessed storage cabinet at left allows for additional storage. The stacked pattern, 12x24 format slate floor matches the other bath and entry material. A tile niche can be seen in the shower, as well as a shaving ledge below. Both have matching quartz sills and were built exactly to the size and layout of the wall tile. The wall tile is Elvare collection, 4x16 in Element. Photo by Christopher Wright, CR

Here is a bathroom with solid poplar floating shelves. Floor to ceiling shiplap. Live edge waterfall vanity.
Custom made mahogany mirror with barn door hardware.

Master Bathroom Renovation. Care was taken to help this bathroom connect into the overall rustic feel of the chalet as well as bring in the unique features that create harmony with the natural mountain location. The existing ensuite lacked functionality, size, and luxury.
Manipulating and reassigning space allowed us to change the shape and enhance the amenities of this bathroom, while the entrance through the master closet provides separation and functionality.
The new layout gives the spa steam shower a feature location, closes off the toilet for privacy, and makes the stunning double vanity perfect for couples.
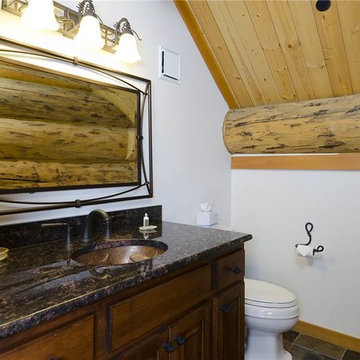
デンバーにある中くらいなラスティックスタイルのおしゃれなバスルーム (浴槽なし) (レイズドパネル扉のキャビネット、濃色木目調キャビネット、一体型トイレ 、白い壁、スレートの床、アンダーカウンター洗面器、御影石の洗面台) の写真
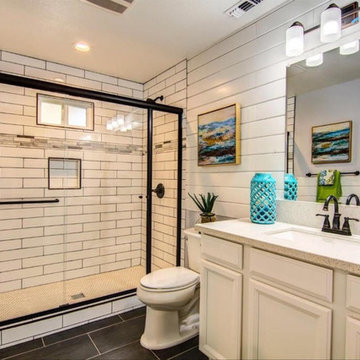
サクラメントにある中くらいなトランジショナルスタイルのおしゃれなバスルーム (浴槽なし) (落し込みパネル扉のキャビネット、白いキャビネット、アルコーブ型シャワー、分離型トイレ、白いタイル、セラミックタイル、白い壁、スレートの床、アンダーカウンター洗面器、グレーの床、引戸のシャワー) の写真
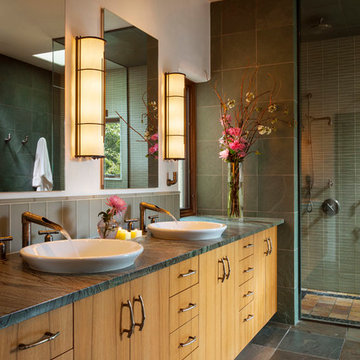
オレンジカウンティにある中くらいなコンテンポラリースタイルのおしゃれなマスターバスルーム (フラットパネル扉のキャビネット、淡色木目調キャビネット、置き型浴槽、バリアフリー、石タイル、白い壁、スレートの床、ベッセル式洗面器) の写真
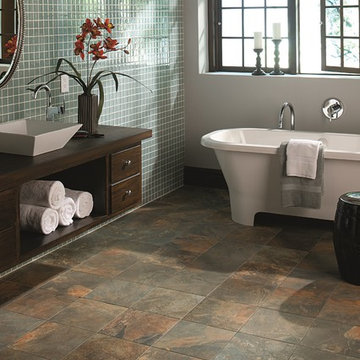
サンフランシスコにある高級な広いアジアンスタイルのおしゃれなマスターバスルーム (家具調キャビネット、濃色木目調キャビネット、置き型浴槽、青いタイル、ガラスタイル、白い壁、スレートの床、ベッセル式洗面器、木製洗面台) の写真
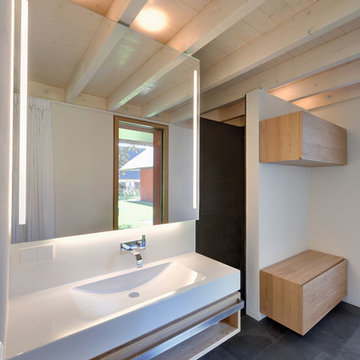
Architekt: Möhring Architekten
Fotograf: Stefan Melchior
ベルリンにあるコンテンポラリースタイルのおしゃれな浴室 (フラットパネル扉のキャビネット、中間色木目調キャビネット、白い壁、スレートの床、一体型シンク) の写真
ベルリンにあるコンテンポラリースタイルのおしゃれな浴室 (フラットパネル扉のキャビネット、中間色木目調キャビネット、白い壁、スレートの床、一体型シンク) の写真
ブラウンの浴室・バスルーム (スレートの床、白い壁) の写真
1
