ブラウンの浴室・バスルーム (リノリウムの床) の写真
絞り込み:
資材コスト
並び替え:今日の人気順
写真 1〜20 枚目(全 717 枚)
1/3

Photo: Mars Photo and Design © 2017 Houzz. This basement remodel completed by Meadowlark Design + Build included a new bathroom with Marmoleum flooring and a vanity and mirror from Houzz.
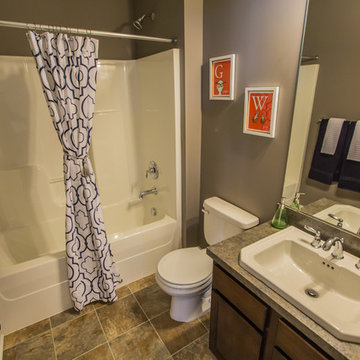
Dave Niziolek
フィラデルフィアにある低価格の小さなトランジショナルスタイルのおしゃれな浴室 (オーバーカウンターシンク、シェーカースタイル扉のキャビネット、中間色木目調キャビネット、ラミネートカウンター、アルコーブ型浴槽、シャワー付き浴槽 、ベージュのタイル、ベージュの壁、リノリウムの床、分離型トイレ) の写真
フィラデルフィアにある低価格の小さなトランジショナルスタイルのおしゃれな浴室 (オーバーカウンターシンク、シェーカースタイル扉のキャビネット、中間色木目調キャビネット、ラミネートカウンター、アルコーブ型浴槽、シャワー付き浴槽 、ベージュのタイル、ベージュの壁、リノリウムの床、分離型トイレ) の写真
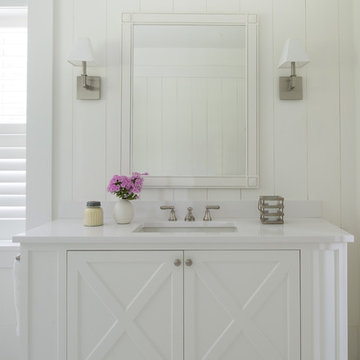
サンフランシスコにある高級な広いビーチスタイルのおしゃれな浴室 (白いキャビネット、白い壁、リノリウムの床、白い床、白い洗面カウンター、アンダーカウンター洗面器、落し込みパネル扉のキャビネット) の写真
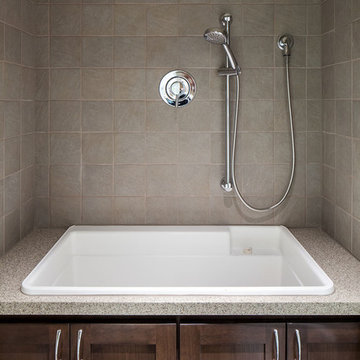
KuDa Photography
ポートランドにあるラグジュアリーな広いモダンスタイルのおしゃれな浴室 (シェーカースタイル扉のキャビネット、濃色木目調キャビネット、クオーツストーンの洗面台、グレーのタイル、磁器タイル、ベージュの壁、リノリウムの床) の写真
ポートランドにあるラグジュアリーな広いモダンスタイルのおしゃれな浴室 (シェーカースタイル扉のキャビネット、濃色木目調キャビネット、クオーツストーンの洗面台、グレーのタイル、磁器タイル、ベージュの壁、リノリウムの床) の写真
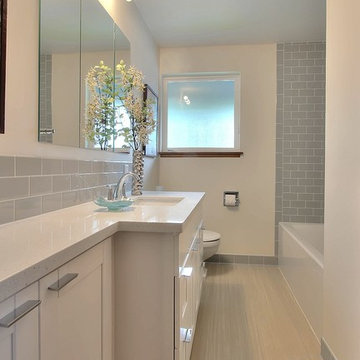
シアトルにある中くらいなモダンスタイルのおしゃれな浴室 (シェーカースタイル扉のキャビネット、白いキャビネット、一体型トイレ 、グレーのタイル、サブウェイタイル、ベージュの壁、一体型シンク、リノリウムの床、珪岩の洗面台) の写真
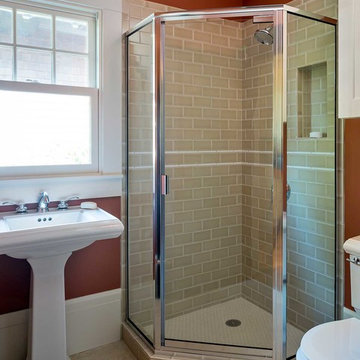
サンフランシスコにあるお手頃価格の小さなトラディショナルスタイルのおしゃれなバスルーム (浴槽なし) (ペデスタルシンク、コーナー設置型シャワー、ベージュのタイル、セラミックタイル、赤い壁、分離型トイレ、リノリウムの床) の写真
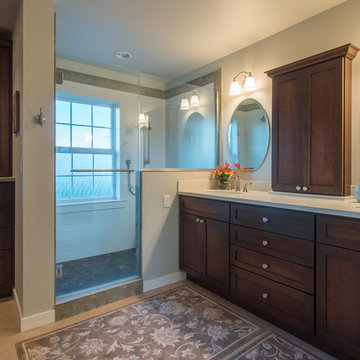
Remodeled in 2015.
シアトルにある中くらいなカントリー風のおしゃれなマスターバスルーム (シェーカースタイル扉のキャビネット、濃色木目調キャビネット、ダブルシャワー、分離型トイレ、緑のタイル、磁器タイル、青い壁、リノリウムの床、アンダーカウンター洗面器、人工大理石カウンター、ベージュの床、開き戸のシャワー、洗面台2つ、白い洗面カウンター、シャワーベンチ、造り付け洗面台) の写真
シアトルにある中くらいなカントリー風のおしゃれなマスターバスルーム (シェーカースタイル扉のキャビネット、濃色木目調キャビネット、ダブルシャワー、分離型トイレ、緑のタイル、磁器タイル、青い壁、リノリウムの床、アンダーカウンター洗面器、人工大理石カウンター、ベージュの床、開き戸のシャワー、洗面台2つ、白い洗面カウンター、シャワーベンチ、造り付け洗面台) の写真
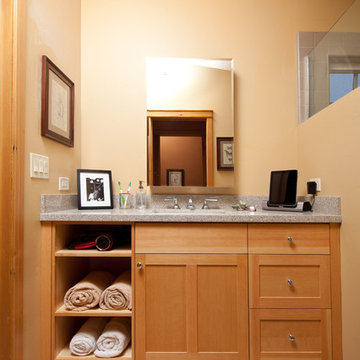
サンルイスオビスポにある高級な小さなトラディショナルスタイルのおしゃれなマスターバスルーム (アンダーカウンター洗面器、シェーカースタイル扉のキャビネット、淡色木目調キャビネット、クオーツストーンの洗面台、ベージュの壁、リノリウムの床) の写真
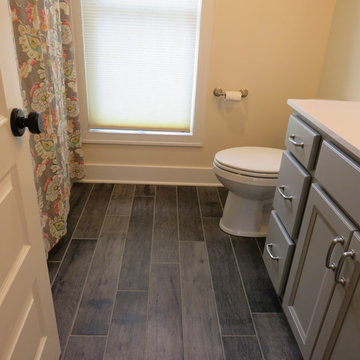
グランドラピッズにある中くらいなカントリー風のおしゃれなバスルーム (浴槽なし) (落し込みパネル扉のキャビネット、グレーのキャビネット、コーナー型浴槽、シャワー付き浴槽 、分離型トイレ、白い壁、リノリウムの床、アンダーカウンター洗面器、大理石の洗面台) の写真
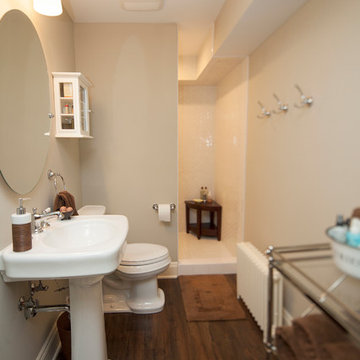
The lower level 3/4 Bath carries the luxury vinyl tile into it that starts in the adjacent craft room and laundry. A door-less shower creates a luxurious experience for all guests who get to stay in the lower level suite. A pedestal sink, new toilet and low profile radiator, along with rolling storage cart, complete the space.
MJFotography, Inc.
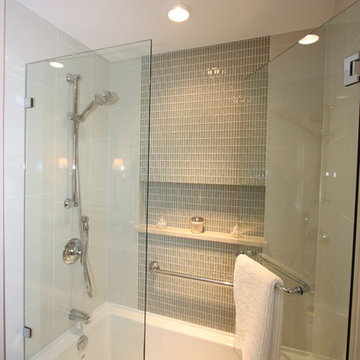
バンクーバーにある中くらいなトランジショナルスタイルのおしゃれなマスターバスルーム (アンダーカウンター洗面器、落し込みパネル扉のキャビネット、白いキャビネット、大理石の洗面台、シャワー付き浴槽 、ベージュのタイル、白い壁、リノリウムの床) の写真
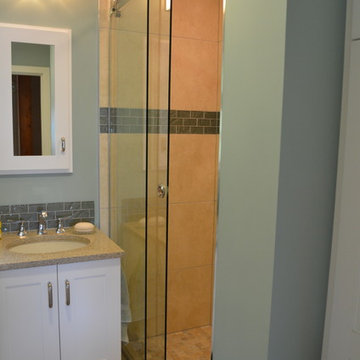
After: Frameless concept but on a sliding glass shower door. This is such a great way to save space and still get the clean look like a frameless shower door offers.
Photo By: Coast to Coast Design, LLC
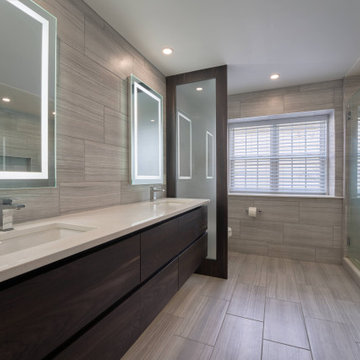
Welcome to our modern and spacious master bath renovation. It is a sanctuary of comfort and style, offering a serene retreat where homeowners can unwind, refresh, and rejuvenate in style.

The owners of this home came to us with a plan to build a new high-performance home that physically and aesthetically fit on an infill lot in an old well-established neighborhood in Bellingham. The Craftsman exterior detailing, Scandinavian exterior color palette, and timber details help it blend into the older neighborhood. At the same time the clean modern interior allowed their artistic details and displayed artwork take center stage.
We started working with the owners and the design team in the later stages of design, sharing our expertise with high-performance building strategies, custom timber details, and construction cost planning. Our team then seamlessly rolled into the construction phase of the project, working with the owners and Michelle, the interior designer until the home was complete.
The owners can hardly believe the way it all came together to create a bright, comfortable, and friendly space that highlights their applied details and favorite pieces of art.
Photography by Radley Muller Photography
Design by Deborah Todd Building Design Services
Interior Design by Spiral Studios
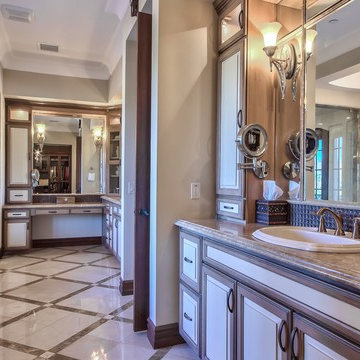
フェニックスにある地中海スタイルのおしゃれな浴室 (シェーカースタイル扉のキャビネット、濃色木目調キャビネット、アルコーブ型浴槽、コーナー設置型シャワー、分離型トイレ、茶色いタイル、モザイクタイル、ベージュの壁、リノリウムの床、アンダーカウンター洗面器、ソープストーンの洗面台) の写真
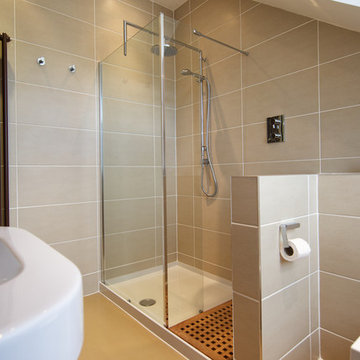
© Niall Hastie Photography
他の地域にある高級な小さなコンテンポラリースタイルのおしゃれな浴室 (オープン型シャワー、ベージュのタイル、壁掛け式トイレ、リノリウムの床、オープンシャワー) の写真
他の地域にある高級な小さなコンテンポラリースタイルのおしゃれな浴室 (オープン型シャワー、ベージュのタイル、壁掛け式トイレ、リノリウムの床、オープンシャワー) の写真
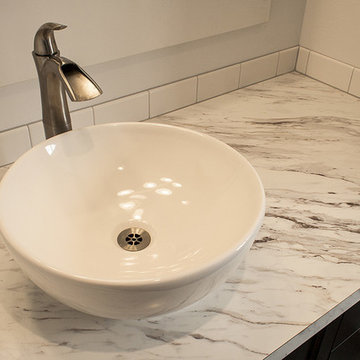
シアトルにあるお手頃価格の中くらいなトラディショナルスタイルのおしゃれなマスターバスルーム (ベッセル式洗面器、落し込みパネル扉のキャビネット、黒いキャビネット、ラミネートカウンター、白いタイル、白い壁、リノリウムの床) の写真
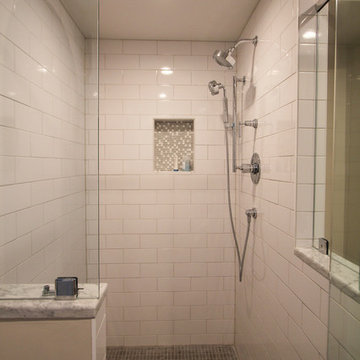
Large, walk-in shower with 3x6 white subway tile.
フィラデルフィアにある中くらいなトランジショナルスタイルのおしゃれなマスターバスルーム (白いキャビネット、白いタイル、サブウェイタイル、ベージュの壁、アンダーカウンター洗面器、大理石の洗面台、落し込みパネル扉のキャビネット、アルコーブ型シャワー、分離型トイレ、リノリウムの床) の写真
フィラデルフィアにある中くらいなトランジショナルスタイルのおしゃれなマスターバスルーム (白いキャビネット、白いタイル、サブウェイタイル、ベージュの壁、アンダーカウンター洗面器、大理石の洗面台、落し込みパネル扉のキャビネット、アルコーブ型シャワー、分離型トイレ、リノリウムの床) の写真
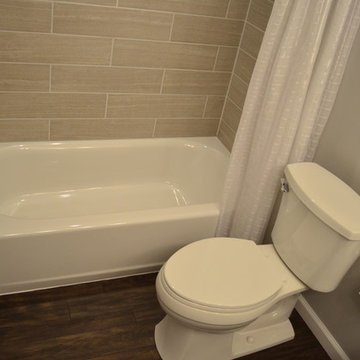
フィラデルフィアにあるお手頃価格の中くらいなモダンスタイルのおしゃれな浴室 (アンダーカウンター洗面器、レイズドパネル扉のキャビネット、白いキャビネット、御影石の洗面台、アルコーブ型浴槽、シャワー付き浴槽 、分離型トイレ、ベージュのタイル、磁器タイル、グレーの壁、リノリウムの床) の写真
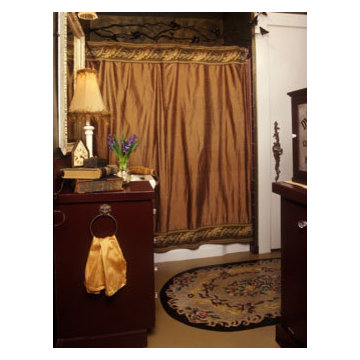
Photographed by Philip Clayton-Thompson, Blackstone Edge Studios
Faux rug painted on vinyl floor by artist Tim Stapleton of Portland Oregon
ポートランドにある低価格の小さなトラディショナルスタイルのおしゃれなマスターバスルーム (コンソール型シンク、フラットパネル扉のキャビネット、茶色いキャビネット、ラミネートカウンター、アルコーブ型浴槽、シャワー付き浴槽 、分離型トイレ、マルチカラーの壁、リノリウムの床) の写真
ポートランドにある低価格の小さなトラディショナルスタイルのおしゃれなマスターバスルーム (コンソール型シンク、フラットパネル扉のキャビネット、茶色いキャビネット、ラミネートカウンター、アルコーブ型浴槽、シャワー付き浴槽 、分離型トイレ、マルチカラーの壁、リノリウムの床) の写真
ブラウンの浴室・バスルーム (リノリウムの床) の写真
1