ブラウンの浴室・バスルーム (コンクリートの床、テラコッタタイルの床、黒いタイル) の写真
絞り込み:
資材コスト
並び替え:今日の人気順
写真 1〜20 枚目(全 53 枚)
1/5
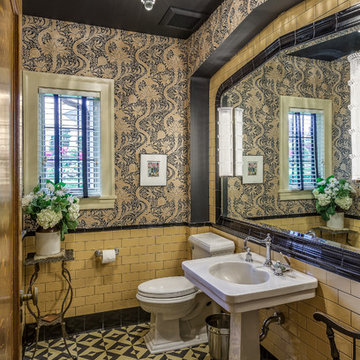
This elegant powder room has a concrete tile floor, black ceiling, and tiled-in beveled mirror. The pedestal sink was previously in the second floor guest bathroom.
Photo by Jim Houston

©Finished Basement Company
Shower bench with custom tile detail
デンバーにあるお手頃価格の中くらいなトランジショナルスタイルのおしゃれな浴室 (フラットパネル扉のキャビネット、淡色木目調キャビネット、コーナー設置型シャワー、分離型トイレ、黒いタイル、スレートタイル、グレーの壁、テラコッタタイルの床、アンダーカウンター洗面器、タイルの洗面台、茶色い床、開き戸のシャワー、グレーの洗面カウンター) の写真
デンバーにあるお手頃価格の中くらいなトランジショナルスタイルのおしゃれな浴室 (フラットパネル扉のキャビネット、淡色木目調キャビネット、コーナー設置型シャワー、分離型トイレ、黒いタイル、スレートタイル、グレーの壁、テラコッタタイルの床、アンダーカウンター洗面器、タイルの洗面台、茶色い床、開き戸のシャワー、グレーの洗面カウンター) の写真
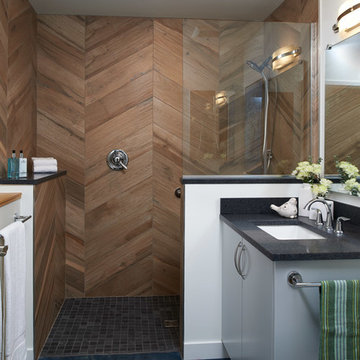
This first-floor bathroom features Parquet porcelain tile and a zero-threshold entry for easy access in this custom home designed and built by Meadowlark Design + Build.
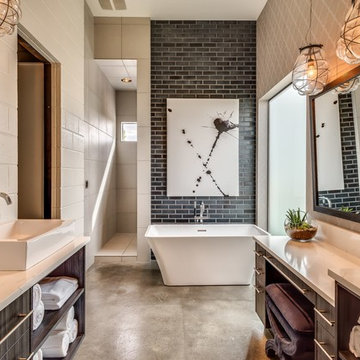
Mellissa Larson - Photographer
ボイシにあるインダストリアルスタイルのおしゃれなマスターバスルーム (ベッセル式洗面器、濃色木目調キャビネット、置き型浴槽、黒いタイル、サブウェイタイル、コンクリートの床) の写真
ボイシにあるインダストリアルスタイルのおしゃれなマスターバスルーム (ベッセル式洗面器、濃色木目調キャビネット、置き型浴槽、黒いタイル、サブウェイタイル、コンクリートの床) の写真

2020 New Construction - Designed + Built + Curated by Steven Allen Designs, LLC - 3 of 5 of the Nouveau Bungalow Series. Inspired by New Mexico Artist Georgia O' Keefe. Featuring Sunset Colors + Vintage Decor + Houston Art + Concrete Countertops + Custom White Oak and White Cabinets + Handcrafted Tile + Frameless Glass + Polished Concrete Floors + Floating Concrete Shelves + 48" Concrete Pivot Door + Recessed White Oak Base Boards + Concrete Plater Walls + Recessed Joist Ceilings + Drop Oak Dining Ceiling + Designer Fixtures and Decor.
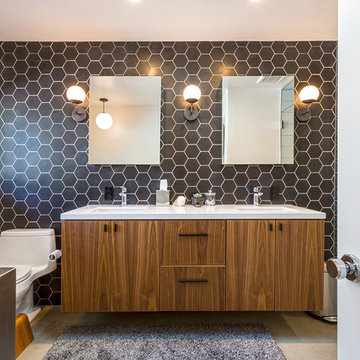
Floating vanity at master bath.
Rick Brazil Photography
フェニックスにあるミッドセンチュリースタイルのおしゃれなマスターバスルーム (フラットパネル扉のキャビネット、濃色木目調キャビネット、コーナー型浴槽、バリアフリー、一体型トイレ 、黒いタイル、黒い壁、コンクリートの床、アンダーカウンター洗面器、グレーの床、オープンシャワー) の写真
フェニックスにあるミッドセンチュリースタイルのおしゃれなマスターバスルーム (フラットパネル扉のキャビネット、濃色木目調キャビネット、コーナー型浴槽、バリアフリー、一体型トイレ 、黒いタイル、黒い壁、コンクリートの床、アンダーカウンター洗面器、グレーの床、オープンシャワー) の写真
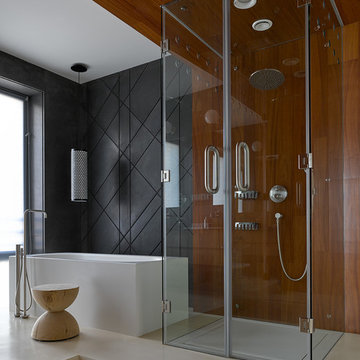
モスクワにあるラグジュアリーな中くらいなコンテンポラリースタイルのおしゃれなマスターバスルーム (置き型浴槽、バリアフリー、黒いタイル、コンクリートの床、ベージュの床、開き戸のシャワー) の写真
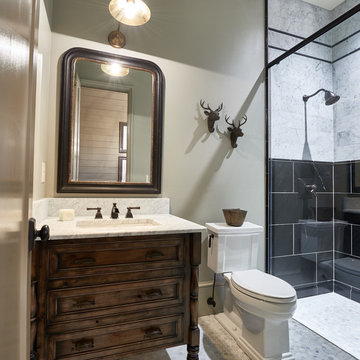
Dustin Peck Photography
シャーロットにある高級な中くらいなトランジショナルスタイルのおしゃれなマスターバスルーム (濃色木目調キャビネット、バリアフリー、分離型トイレ、黒いタイル、サブウェイタイル、ベージュの壁、テラコッタタイルの床、オーバーカウンターシンク、人工大理石カウンター、インセット扉のキャビネット) の写真
シャーロットにある高級な中くらいなトランジショナルスタイルのおしゃれなマスターバスルーム (濃色木目調キャビネット、バリアフリー、分離型トイレ、黒いタイル、サブウェイタイル、ベージュの壁、テラコッタタイルの床、オーバーカウンターシンク、人工大理石カウンター、インセット扉のキャビネット) の写真
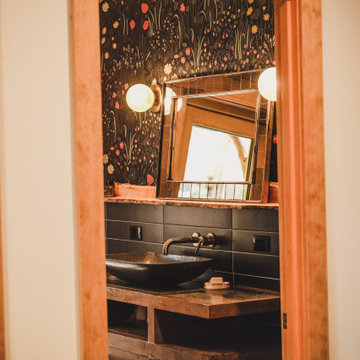
Reclaimed fir doors throughout the house, reclaimed fir trim with traditional craftsman detailing. Reclaimed vanity with granite sink basin and Delta wall mount faucet and West Elm Wall Sconces
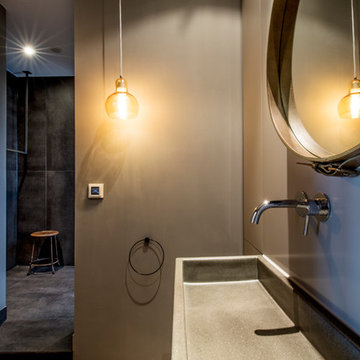
ミュンヘンにある高級な中くらいなコンテンポラリースタイルのおしゃれなマスターバスルーム (グレーの壁、黒いタイル、壁付け型シンク、コンクリートの洗面台、オープンシェルフ、バリアフリー、壁掛け式トイレ、コンクリートの床、茶色い床、オープンシャワー) の写真
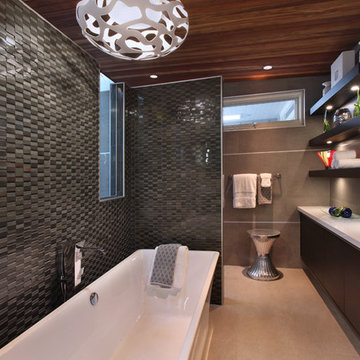
Jeri Koegel Photography
オレンジカウンティにあるラグジュアリーな巨大なコンテンポラリースタイルのおしゃれなマスターバスルーム (フラットパネル扉のキャビネット、黒いキャビネット、置き型浴槽、オープン型シャワー、黒いタイル、セラミックタイル、グレーの壁、コンクリートの床、アンダーカウンター洗面器、クオーツストーンの洗面台、オープンシャワー、白い洗面カウンター) の写真
オレンジカウンティにあるラグジュアリーな巨大なコンテンポラリースタイルのおしゃれなマスターバスルーム (フラットパネル扉のキャビネット、黒いキャビネット、置き型浴槽、オープン型シャワー、黒いタイル、セラミックタイル、グレーの壁、コンクリートの床、アンダーカウンター洗面器、クオーツストーンの洗面台、オープンシャワー、白い洗面カウンター) の写真
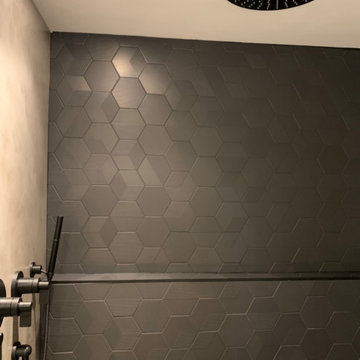
#miladesign #interiordesign #designer #miamidesigner #designbuild #modern #interior #microciment #artwork #abstract #white #warm #livingroom #sofa #fabric #cowhide #plant #coffeetable #accentchair #gray #blue #chandelier #gold #brass #wood #concrete #ciment #bathroom #marble #mongoliansheeskin #powderroom #vegetalwall
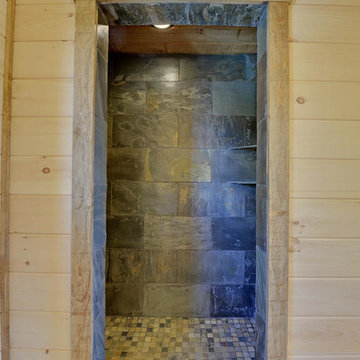
Slate 18" tile 33% stack with 12" pebble stone floor
アトランタにあるお手頃価格の中くらいなラスティックスタイルのおしゃれなバスルーム (浴槽なし) (レイズドパネル扉のキャビネット、中間色木目調キャビネット、ダブルシャワー、分離型トイレ、黒いタイル、スレートタイル、白い壁、コンクリートの床、アンダーカウンター洗面器、御影石の洗面台、茶色い床、オープンシャワー) の写真
アトランタにあるお手頃価格の中くらいなラスティックスタイルのおしゃれなバスルーム (浴槽なし) (レイズドパネル扉のキャビネット、中間色木目調キャビネット、ダブルシャワー、分離型トイレ、黒いタイル、スレートタイル、白い壁、コンクリートの床、アンダーカウンター洗面器、御影石の洗面台、茶色い床、オープンシャワー) の写真
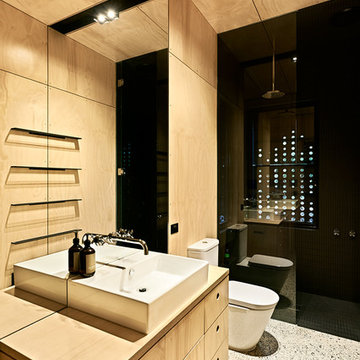
Bathroom. Photography by Emma Cross
メルボルンにある高級な小さなコンテンポラリースタイルのおしゃれなバスルーム (浴槽なし) (ベッセル式洗面器、家具調キャビネット、淡色木目調キャビネット、木製洗面台、バリアフリー、一体型トイレ 、黒いタイル、モザイクタイル、ベージュの壁、コンクリートの床) の写真
メルボルンにある高級な小さなコンテンポラリースタイルのおしゃれなバスルーム (浴槽なし) (ベッセル式洗面器、家具調キャビネット、淡色木目調キャビネット、木製洗面台、バリアフリー、一体型トイレ 、黒いタイル、モザイクタイル、ベージュの壁、コンクリートの床) の写真
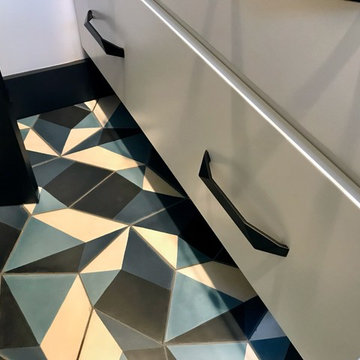
Modern and sleek bathroom with black, white and blue accents. White flat panel vanity with geometric, flat black hardware. Natural, leathered black granite countertops with mitered edge. Flat black Aqua Brass faucet and fixtures. Unique and functional shelf for storage with above toilet cabinet for optimal storage. Black penny rounds and a bold, encaustic Popham tile floor complete this bold design.
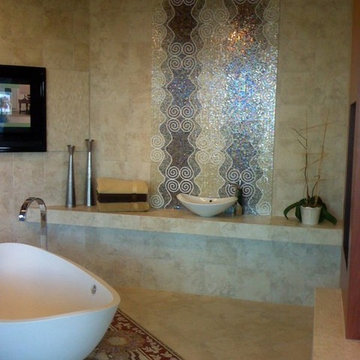
タンパにある中くらいな地中海スタイルのおしゃれなマスターバスルーム (置き型浴槽、タイルの洗面台、黒いタイル、石タイル、ベージュの壁、テラコッタタイルの床) の写真
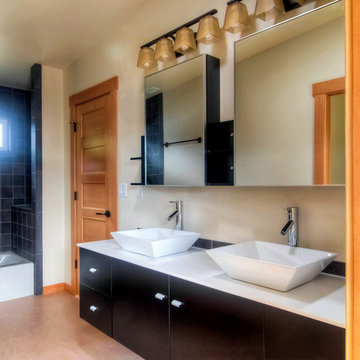
Vessel sinks with basin faucets sit atop modern white on black cabinetry. Maple wood accents with stained concrete floors
MIllworks is an 8 home co-housing sustainable community in Bellingham, WA. Each home within Millworks was custom designed and crafted to meet the needs and desires of the homeowners with a focus on sustainability, energy efficiency, utilizing passive solar gain, and minimizing impact.
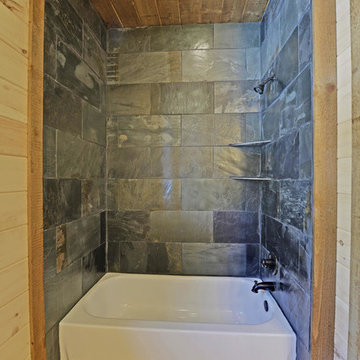
Double bowl under mount with uba tuba grantie counter tops, oil rubbed bronze faucets and light fixtures. Dark Slate tile Laundry closet on main level
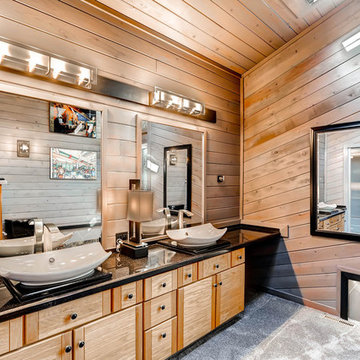
デンバーにあるお手頃価格の中くらいなラスティックスタイルのおしゃれなマスターバスルーム (フラットパネル扉のキャビネット、淡色木目調キャビネット、一体型トイレ 、黒いタイル、茶色い壁、コンクリートの床、ベッセル式洗面器、珪岩の洗面台) の写真
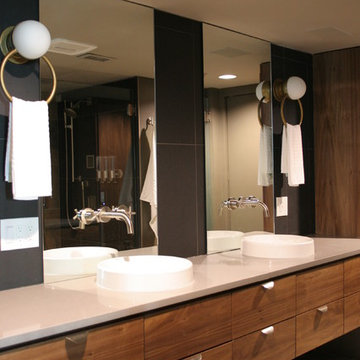
ヒューストンにある高級な小さなトランジショナルスタイルのおしゃれなマスターバスルーム (フラットパネル扉のキャビネット、中間色木目調キャビネット、和式浴槽、オープン型シャワー、ビデ、黒いタイル、石タイル、グレーの壁、コンクリートの床、一体型シンク、珪岩の洗面台、グレーの床、開き戸のシャワー、グレーの洗面カウンター) の写真
ブラウンの浴室・バスルーム (コンクリートの床、テラコッタタイルの床、黒いタイル) の写真
1