ブラウンの、木目調の子供用バスルーム・バスルーム (マルチカラーの床、シャワーカーテン、白い壁) の写真
絞り込み:
資材コスト
並び替え:今日の人気順
写真 1〜20 枚目(全 25 枚)
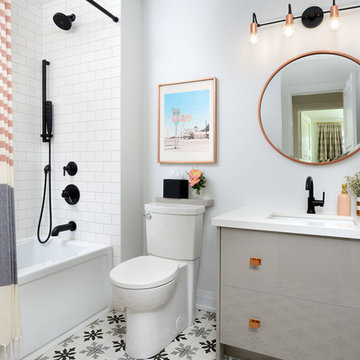
Design by: Michelle Berwick
Photos : Larry Arnal
A smooth transition into their bathroom. We managed to make this neutral enough that it remained timeless all while adding the ideal amount of pretty with the tiles and rose gold/blush details. The black and metallic hits tie the bathroom into the overall design giving the girls a bathroom that feels like their own while being adult friendly.
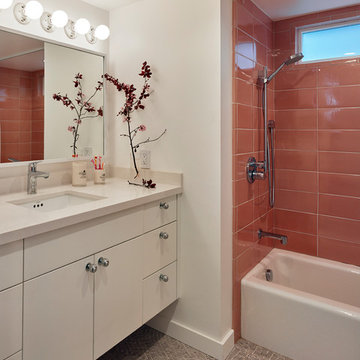
This fresh and airy bathroom uses rich pink ceramic tiles in the tub niche to make two little girls happy :) and has hand-marked Sharpy-marker floor tiles (that's the way the artist made the originals - the Italian factory then ran off a good number using high-tech reproduction methods) for an updated -style feeling.
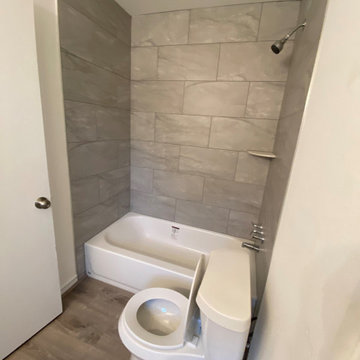
ダラスにある高級な小さなトラディショナルスタイルのおしゃれな子供用バスルーム (全タイプのキャビネット扉、白いキャビネット、アルコーブ型浴槽、シャワー付き浴槽 、分離型トイレ、グレーのタイル、セラミックタイル、白い壁、クッションフロア、アンダーカウンター洗面器、御影石の洗面台、マルチカラーの床、シャワーカーテン、マルチカラーの洗面カウンター、洗面台1つ、造り付け洗面台) の写真
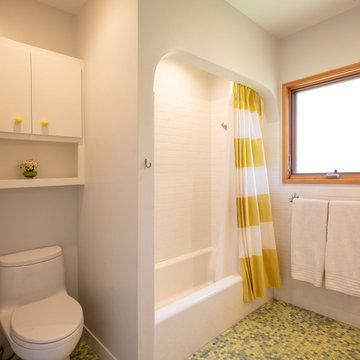
ロサンゼルスにある高級な中くらいなミッドセンチュリースタイルのおしゃれな子供用バスルーム (フラットパネル扉のキャビネット、白いキャビネット、アルコーブ型浴槽、シャワー付き浴槽 、一体型トイレ 、白いタイル、サブウェイタイル、白い壁、モザイクタイル、アンダーカウンター洗面器、珪岩の洗面台、マルチカラーの床、シャワーカーテン、白い洗面カウンター、ニッチ、洗面台2つ、造り付け洗面台、羽目板の壁) の写真
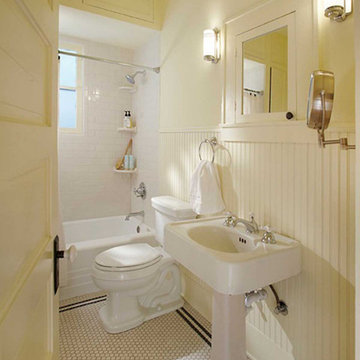
Highlights of this hall bath include traditional subway tile on the shower walls, small hex mosaic tile flooring with a thin, black border, polished chrome fixtures, period lighting, and a neutral color palate.
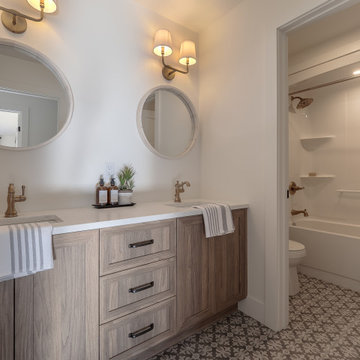
Modern lake house decorated with warm wood tones and blue accents.
他の地域にあるラグジュアリーな広いトランジショナルスタイルのおしゃれな子供用バスルーム (シェーカースタイル扉のキャビネット、中間色木目調キャビネット、シャワー付き浴槽 、白い壁、磁器タイルの床、アンダーカウンター洗面器、クオーツストーンの洗面台、マルチカラーの床、シャワーカーテン、白い洗面カウンター) の写真
他の地域にあるラグジュアリーな広いトランジショナルスタイルのおしゃれな子供用バスルーム (シェーカースタイル扉のキャビネット、中間色木目調キャビネット、シャワー付き浴槽 、白い壁、磁器タイルの床、アンダーカウンター洗面器、クオーツストーンの洗面台、マルチカラーの床、シャワーカーテン、白い洗面カウンター) の写真
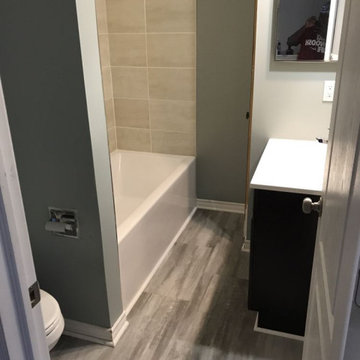
Basic Designs
オタワにあるお手頃価格の小さなトランジショナルスタイルのおしゃれな子供用バスルーム (家具調キャビネット、茶色いキャビネット、ドロップイン型浴槽、シャワー付き浴槽 、ベージュのタイル、セラミックタイル、白い壁、ラミネートの床、アンダーカウンター洗面器、人工大理石カウンター、マルチカラーの床、シャワーカーテン、白い洗面カウンター、ニッチ、洗面台1つ、造り付け洗面台) の写真
オタワにあるお手頃価格の小さなトランジショナルスタイルのおしゃれな子供用バスルーム (家具調キャビネット、茶色いキャビネット、ドロップイン型浴槽、シャワー付き浴槽 、ベージュのタイル、セラミックタイル、白い壁、ラミネートの床、アンダーカウンター洗面器、人工大理石カウンター、マルチカラーの床、シャワーカーテン、白い洗面カウンター、ニッチ、洗面台1つ、造り付け洗面台) の写真
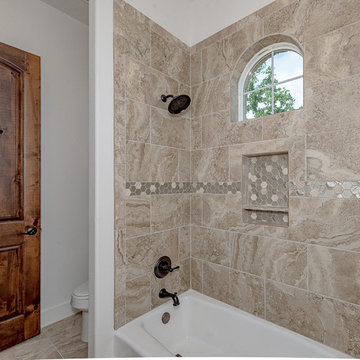
Guest bathroom with white painted shaker style cabinets, granite, framed mirror and bronze hardware.
他の地域にある高級な中くらいなカントリー風のおしゃれな子供用バスルーム (シェーカースタイル扉のキャビネット、白いキャビネット、シャワー付き浴槽 、分離型トイレ、ベージュのタイル、セラミックタイル、白い壁、セラミックタイルの床、オーバーカウンターシンク、御影石の洗面台、マルチカラーの床、シャワーカーテン、ドロップイン型浴槽、ベージュのカウンター、ニッチ、洗面台1つ、造り付け洗面台) の写真
他の地域にある高級な中くらいなカントリー風のおしゃれな子供用バスルーム (シェーカースタイル扉のキャビネット、白いキャビネット、シャワー付き浴槽 、分離型トイレ、ベージュのタイル、セラミックタイル、白い壁、セラミックタイルの床、オーバーカウンターシンク、御影石の洗面台、マルチカラーの床、シャワーカーテン、ドロップイン型浴槽、ベージュのカウンター、ニッチ、洗面台1つ、造り付け洗面台) の写真
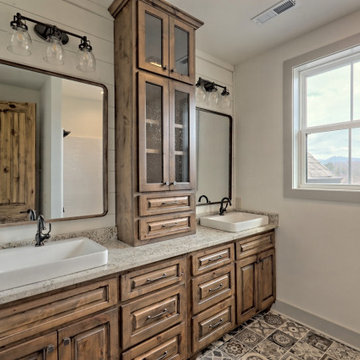
This large custom Farmhouse style home features Hardie board & batten siding, cultured stone, arched, double front door, custom cabinetry, and stained accents throughout.
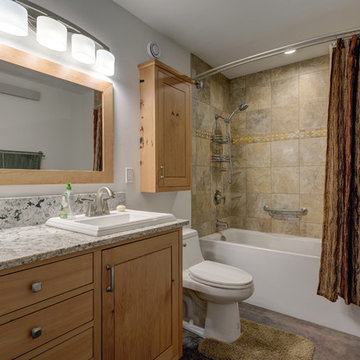
Winner of Department of Energy's 2018 Housing Innovation Awards
Design by [bundle] design services
Photography by C9 Photography
シアトルにある中くらいなモダンスタイルのおしゃれな子供用バスルーム (シェーカースタイル扉のキャビネット、茶色いキャビネット、アルコーブ型浴槽、シャワー付き浴槽 、分離型トイレ、ベージュのタイル、磁器タイル、白い壁、コンクリートの床、オーバーカウンターシンク、クオーツストーンの洗面台、マルチカラーの床、シャワーカーテン、グレーの洗面カウンター) の写真
シアトルにある中くらいなモダンスタイルのおしゃれな子供用バスルーム (シェーカースタイル扉のキャビネット、茶色いキャビネット、アルコーブ型浴槽、シャワー付き浴槽 、分離型トイレ、ベージュのタイル、磁器タイル、白い壁、コンクリートの床、オーバーカウンターシンク、クオーツストーンの洗面台、マルチカラーの床、シャワーカーテン、グレーの洗面カウンター) の写真
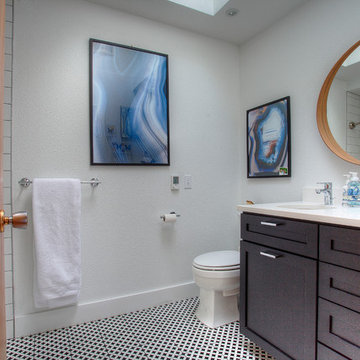
The hall bathroom had been updated about 10 years ago but wasn’t in keeping with the style of the home, so it received new tile floor and tub surround, new lighting and a new mirror. In an effort to keep costs down and minimize waste, the existing cabinet was refinished and received a new countertop.
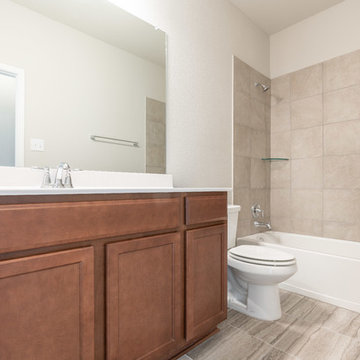
オースティンにある高級な中くらいなトラディショナルスタイルのおしゃれな子供用バスルーム (落し込みパネル扉のキャビネット、中間色木目調キャビネット、アルコーブ型浴槽、シャワー付き浴槽 、分離型トイレ、ベージュのタイル、セラミックタイル、白い壁、ラミネートの床、アンダーカウンター洗面器、マルチカラーの床、シャワーカーテン、白い洗面カウンター) の写真
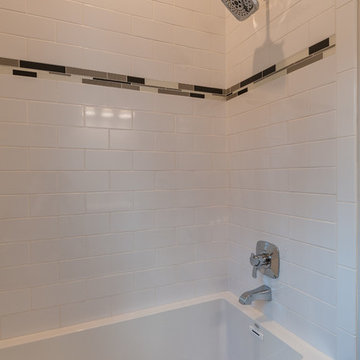
リッチモンドにあるお手頃価格の中くらいなカントリー風のおしゃれな子供用バスルーム (フラットパネル扉のキャビネット、白いキャビネット、ドロップイン型浴槽、シャワー付き浴槽 、分離型トイレ、白い壁、コンクリートの床、一体型シンク、人工大理石カウンター、マルチカラーの床、シャワーカーテン) の写真
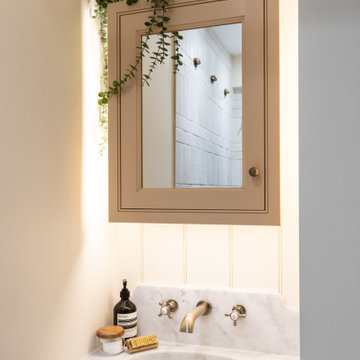
The clients were keen to keep upheaval to a minimum so we kept the existing layout, meaning there was no need to relocate the services and cutting down the time that the bathroom was out of action.
Underfloor heating was installed to free up wall space in this bijou bathroom, and plentiful bespoke and hidden storage was fitted to help the clients keep the space looking neat.
The clients had a selection of existing items they wanted to make use of, including a mirror and some offcuts from their kitchen worktop. We LOVE a no-waste challenge around here, so we had the mirror re-sprayed to match the lampshades, and had the offcuts re-worked into the surface and splash back of the vanity.
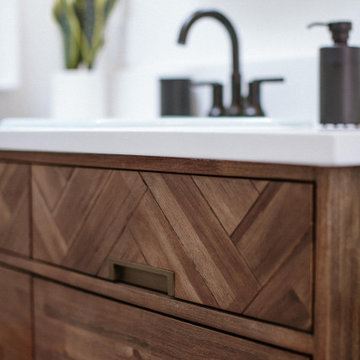
Carry a contemporary style throughout this southwestern home.
アルバカーキにあるお手頃価格の中くらいなサンタフェスタイルのおしゃれな子供用バスルーム (家具調キャビネット、濃色木目調キャビネット、シャワー付き浴槽 、分離型トイレ、白いタイル、白い壁、クッションフロア、オーバーカウンターシンク、マルチカラーの床、シャワーカーテン、白い洗面カウンター、ニッチ、洗面台1つ、造り付け洗面台) の写真
アルバカーキにあるお手頃価格の中くらいなサンタフェスタイルのおしゃれな子供用バスルーム (家具調キャビネット、濃色木目調キャビネット、シャワー付き浴槽 、分離型トイレ、白いタイル、白い壁、クッションフロア、オーバーカウンターシンク、マルチカラーの床、シャワーカーテン、白い洗面カウンター、ニッチ、洗面台1つ、造り付け洗面台) の写真
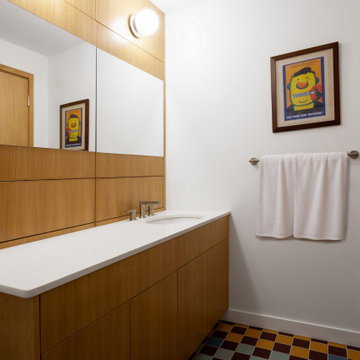
Modern Brick House, Indianapolis, Windcombe Neighborhood - Christopher Short, Derek Mills, Paul Reynolds, Architects, HAUS Architecture + WERK | Building Modern - Construction Managers - Architect Custom Builders
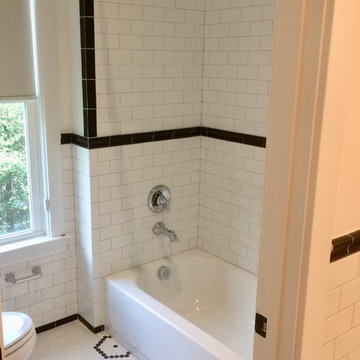
ワシントンD.C.にあるおしゃれな子供用バスルーム (アルコーブ型浴槽、アルコーブ型シャワー、分離型トイレ、白いタイル、セラミックタイル、白い壁、モザイクタイル、マルチカラーの床、シャワーカーテン) の写真
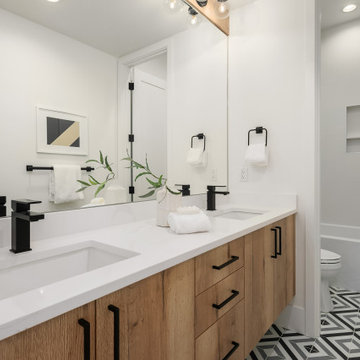
PNW Modern bathroom with black geometric porcelain tile flooring. Textured Laminate wood vanity with black cabinet hardware. Kirkland, WA new construction built by Enfort Homes in 2023.
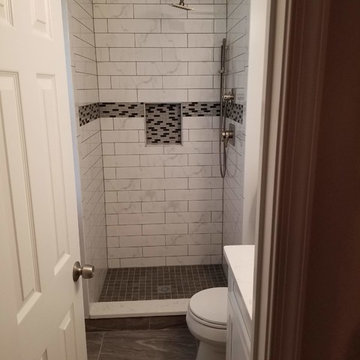
Brick pattern layout with 4x16 Clasique White Carrara tile.
ワシントンD.C.にあるお手頃価格の小さなコンテンポラリースタイルのおしゃれな子供用バスルーム (フラットパネル扉のキャビネット、白いキャビネット、アルコーブ型シャワー、分離型トイレ、モノトーンのタイル、磁器タイル、白い壁、磁器タイルの床、アンダーカウンター洗面器、クオーツストーンの洗面台、マルチカラーの床、シャワーカーテン、白い洗面カウンター) の写真
ワシントンD.C.にあるお手頃価格の小さなコンテンポラリースタイルのおしゃれな子供用バスルーム (フラットパネル扉のキャビネット、白いキャビネット、アルコーブ型シャワー、分離型トイレ、モノトーンのタイル、磁器タイル、白い壁、磁器タイルの床、アンダーカウンター洗面器、クオーツストーンの洗面台、マルチカラーの床、シャワーカーテン、白い洗面カウンター) の写真
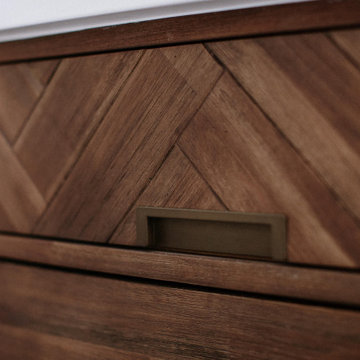
Carry a contemporary style throughout this southwestern home.
アルバカーキにあるお手頃価格の中くらいなサンタフェスタイルのおしゃれな子供用バスルーム (家具調キャビネット、濃色木目調キャビネット、シャワー付き浴槽 、分離型トイレ、白いタイル、白い壁、クッションフロア、オーバーカウンターシンク、マルチカラーの床、シャワーカーテン、白い洗面カウンター、ニッチ、洗面台1つ、造り付け洗面台) の写真
アルバカーキにあるお手頃価格の中くらいなサンタフェスタイルのおしゃれな子供用バスルーム (家具調キャビネット、濃色木目調キャビネット、シャワー付き浴槽 、分離型トイレ、白いタイル、白い壁、クッションフロア、オーバーカウンターシンク、マルチカラーの床、シャワーカーテン、白い洗面カウンター、ニッチ、洗面台1つ、造り付け洗面台) の写真
ブラウンの、木目調の子供用バスルーム・バスルーム (マルチカラーの床、シャワーカーテン、白い壁) の写真
1