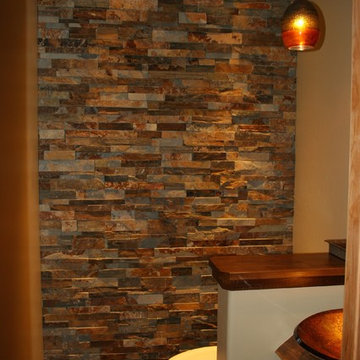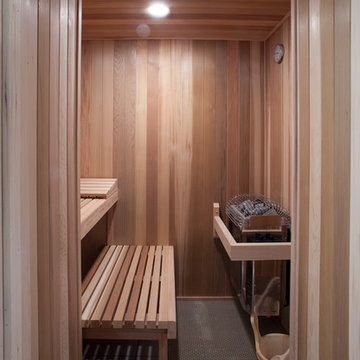ブラウンの、白い浴室・バスルーム (竹フローリング) の写真
絞り込み:
資材コスト
並び替え:今日の人気順
写真 1〜20 枚目(全 200 枚)
1/4

Maharishi Vastu, Japanese-inspired, master bathroom with double-size shower
ハワイにある広いアジアンスタイルのおしゃれなマスターバスルーム (フラットパネル扉のキャビネット、淡色木目調キャビネット、ダブルシャワー、グレーのタイル、大理石タイル、ベージュの壁、竹フローリング、オーバーカウンターシンク、御影石の洗面台、ベージュの床、引戸のシャワー、ベージュのカウンター) の写真
ハワイにある広いアジアンスタイルのおしゃれなマスターバスルーム (フラットパネル扉のキャビネット、淡色木目調キャビネット、ダブルシャワー、グレーのタイル、大理石タイル、ベージュの壁、竹フローリング、オーバーカウンターシンク、御影石の洗面台、ベージュの床、引戸のシャワー、ベージュのカウンター) の写真
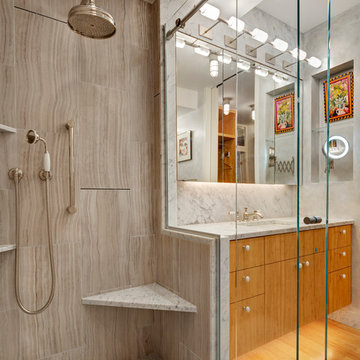
© Francis Dzikowski/2016
ニューヨークにある小さなコンテンポラリースタイルのおしゃれな浴室 (フラットパネル扉のキャビネット、淡色木目調キャビネット、アルコーブ型シャワー、グレーのタイル、石スラブタイル、グレーの壁、竹フローリング、アンダーカウンター洗面器、大理石の洗面台) の写真
ニューヨークにある小さなコンテンポラリースタイルのおしゃれな浴室 (フラットパネル扉のキャビネット、淡色木目調キャビネット、アルコーブ型シャワー、グレーのタイル、石スラブタイル、グレーの壁、竹フローリング、アンダーカウンター洗面器、大理石の洗面台) の写真
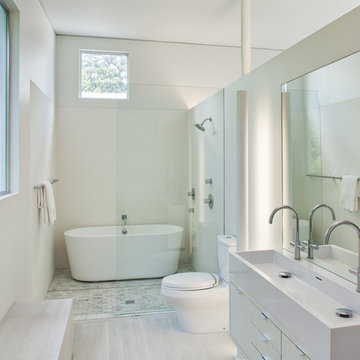
Zac Seewald - Photographer of Architecture and Design
オースティンにある中くらいなモダンスタイルのおしゃれなマスターバスルーム (フラットパネル扉のキャビネット、白いキャビネット、置き型浴槽、シャワー付き浴槽 、分離型トイレ、マルチカラーのタイル、セメントタイル、白い壁、竹フローリング、壁付け型シンク、人工大理石カウンター) の写真
オースティンにある中くらいなモダンスタイルのおしゃれなマスターバスルーム (フラットパネル扉のキャビネット、白いキャビネット、置き型浴槽、シャワー付き浴槽 、分離型トイレ、マルチカラーのタイル、セメントタイル、白い壁、竹フローリング、壁付け型シンク、人工大理石カウンター) の写真
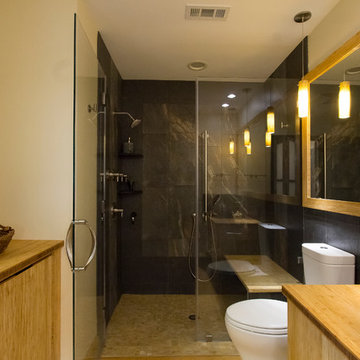
Marilyn Peryer Style House 2014
ローリーにある高級な中くらいなコンテンポラリースタイルのおしゃれなマスターバスルーム (ベッセル式洗面器、淡色木目調キャビネット、木製洗面台、バリアフリー、分離型トイレ、磁器タイル、黄色い壁、フラットパネル扉のキャビネット、黒いタイル、竹フローリング、黄色い床、開き戸のシャワー、黄色い洗面カウンター) の写真
ローリーにある高級な中くらいなコンテンポラリースタイルのおしゃれなマスターバスルーム (ベッセル式洗面器、淡色木目調キャビネット、木製洗面台、バリアフリー、分離型トイレ、磁器タイル、黄色い壁、フラットパネル扉のキャビネット、黒いタイル、竹フローリング、黄色い床、開き戸のシャワー、黄色い洗面カウンター) の写真
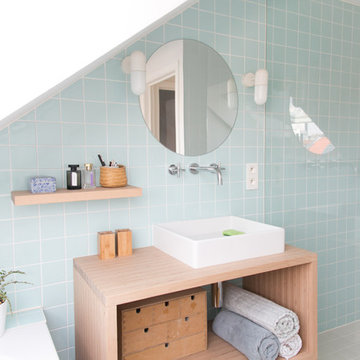
Louise Verdier
ブリュッセルにある低価格の小さな北欧スタイルのおしゃれなバスルーム (浴槽なし) (オープンシェルフ、淡色木目調キャビネット、アンダーマウント型浴槽、バリアフリー、青いタイル、セラミックタイル、白い壁、竹フローリング、コンソール型シンク、タイルの洗面台、茶色い床、引戸のシャワー、青い洗面カウンター) の写真
ブリュッセルにある低価格の小さな北欧スタイルのおしゃれなバスルーム (浴槽なし) (オープンシェルフ、淡色木目調キャビネット、アンダーマウント型浴槽、バリアフリー、青いタイル、セラミックタイル、白い壁、竹フローリング、コンソール型シンク、タイルの洗面台、茶色い床、引戸のシャワー、青い洗面カウンター) の写真
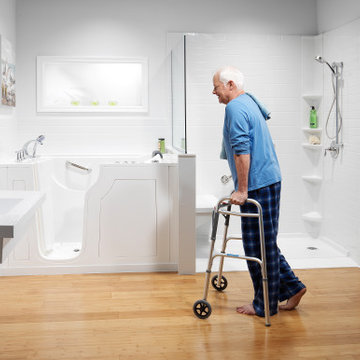
ルイビルにある高級な中くらいなモダンスタイルのおしゃれなマスターバスルーム (アルコーブ型浴槽、バリアフリー、白いタイル、竹フローリング、オープンシャワー、シャワーベンチ、独立型洗面台) の写真
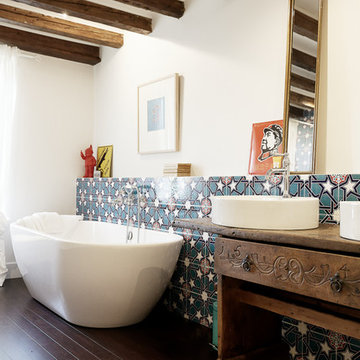
Stephanie Kasel Interiors 2018
他の地域にあるお手頃価格の広いカントリー風のおしゃれなマスターバスルーム (オープンシェルフ、淡色木目調キャビネット、置き型浴槽、バリアフリー、壁掛け式トイレ、青いタイル、セラミックタイル、白い壁、竹フローリング、オーバーカウンターシンク、木製洗面台、茶色い床、オープンシャワー、ブラウンの洗面カウンター) の写真
他の地域にあるお手頃価格の広いカントリー風のおしゃれなマスターバスルーム (オープンシェルフ、淡色木目調キャビネット、置き型浴槽、バリアフリー、壁掛け式トイレ、青いタイル、セラミックタイル、白い壁、竹フローリング、オーバーカウンターシンク、木製洗面台、茶色い床、オープンシャワー、ブラウンの洗面カウンター) の写真
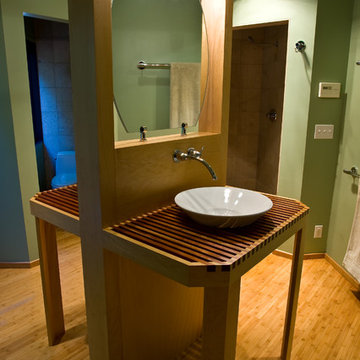
サンフランシスコにあるお手頃価格の小さなラスティックスタイルのおしゃれなバスルーム (浴槽なし) (オープンシェルフ、淡色木目調キャビネット、一体型トイレ 、緑の壁、竹フローリング、ベッセル式洗面器、木製洗面台、茶色い床、ブラウンの洗面カウンター) の写真
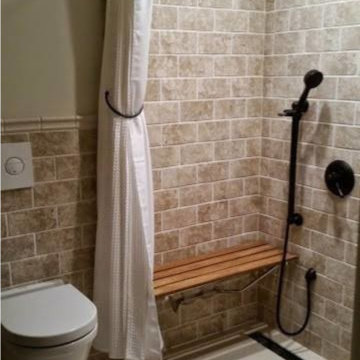
小さなトランジショナルスタイルのおしゃれなバスルーム (浴槽なし) (ベージュのタイル、バリアフリー、壁掛け式トイレ、石タイル、ベージュの壁、竹フローリング、ベージュの床、シャワーカーテン) の写真
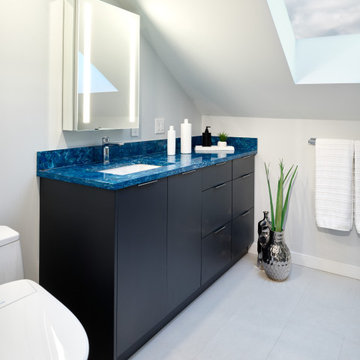
The master suite was also part of the project to incorporate a closet space, bedroom and master bath. We opened up the bedroom making the most of the existing skylights. Brought the bamboo flooring to this space as well in a natural tone. Changed the bathroom to include a long vanity with shower and bench seat. Using the bold Skye Cambria for the counters and bench with dark grey wall tiles. We kept the floors a soft subtle tone of light beige with minimal movement. As this was a small space we used a back lit led medicine cabinet for additional storage and light.

This tiny home has utilized space-saving design and put the bathroom vanity in the corner of the bathroom. Natural light in addition to track lighting makes this vanity perfect for getting ready in the morning. Triangle corner shelves give an added space for personal items to keep from cluttering the wood counter. This contemporary, costal Tiny Home features a bathroom with a shower built out over the tongue of the trailer it sits on saving space and creating space in the bathroom. This shower has it's own clear roofing giving the shower a skylight. This allows tons of light to shine in on the beautiful blue tiles that shape this corner shower. Stainless steel planters hold ferns giving the shower an outdoor feel. With sunlight, plants, and a rain shower head above the shower, it is just like an outdoor shower only with more convenience and privacy. The curved glass shower door gives the whole tiny home bathroom a bigger feel while letting light shine through to the rest of the bathroom. The blue tile shower has niches; built-in shower shelves to save space making your shower experience even better. The bathroom door is a pocket door, saving space in both the bathroom and kitchen to the other side. The frosted glass pocket door also allows light to shine through.

Liadesign
ミラノにあるお手頃価格の中くらいなモダンスタイルのおしゃれなマスターバスルーム (一体型シンク、フラットパネル扉のキャビネット、白いキャビネット、クオーツストーンの洗面台、オープン型シャワー、壁掛け式トイレ、青いタイル、ガラスタイル、ベージュの壁、竹フローリング) の写真
ミラノにあるお手頃価格の中くらいなモダンスタイルのおしゃれなマスターバスルーム (一体型シンク、フラットパネル扉のキャビネット、白いキャビネット、クオーツストーンの洗面台、オープン型シャワー、壁掛け式トイレ、青いタイル、ガラスタイル、ベージュの壁、竹フローリング) の写真
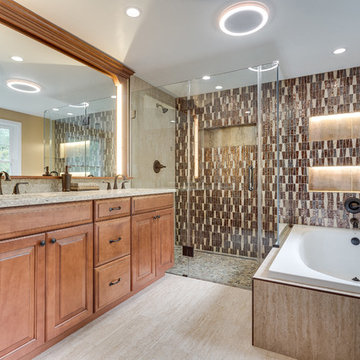
www.elliephoto.com
ワシントンD.C.にある高級な広いトラディショナルスタイルのおしゃれなマスターバスルーム (レイズドパネル扉のキャビネット、中間色木目調キャビネット、コーナー型浴槽、コーナー設置型シャワー、分離型トイレ、ベージュのタイル、茶色いタイル、セラミックタイル、ベージュの壁、竹フローリング、アンダーカウンター洗面器、御影石の洗面台) の写真
ワシントンD.C.にある高級な広いトラディショナルスタイルのおしゃれなマスターバスルーム (レイズドパネル扉のキャビネット、中間色木目調キャビネット、コーナー型浴槽、コーナー設置型シャワー、分離型トイレ、ベージュのタイル、茶色いタイル、セラミックタイル、ベージュの壁、竹フローリング、アンダーカウンター洗面器、御影石の洗面台) の写真
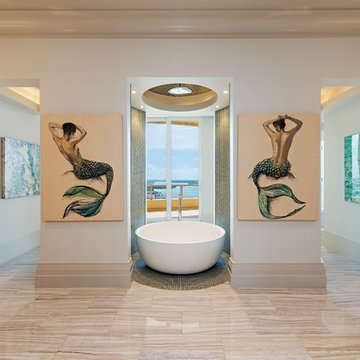
ニューヨークにあるコンテンポラリースタイルのおしゃれなマスターバスルーム (フラットパネル扉のキャビネット、濃色木目調キャビネット、置き型浴槽、白い壁、竹フローリング、ベージュの床、ベージュのカウンター) の写真
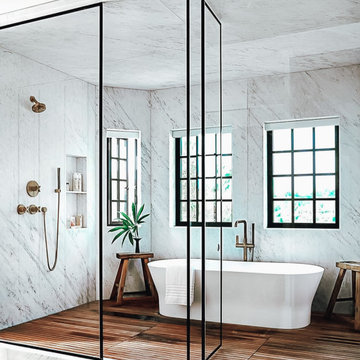
ダラスにある高級な巨大なおしゃれなサウナ (置き型浴槽、洗い場付きシャワー、マルチカラーのタイル、グレーの壁、茶色い床、開き戸のシャワー、石タイル、竹フローリング、白い天井) の写真
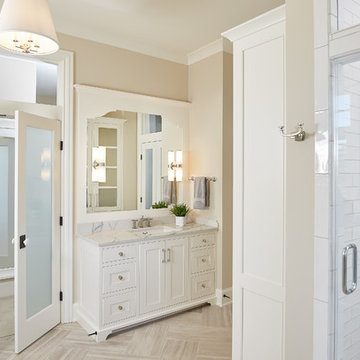
Photographer: Ashley Avila Photography
Builder: Colonial Builders - Tim Schollart
Interior Designer: Laura Davidson
This large estate house was carefully crafted to compliment the rolling hillsides of the Midwest. Horizontal board & batten facades are sheltered by long runs of hipped roofs and are divided down the middle by the homes singular gabled wall. At the foyer, this gable takes the form of a classic three-part archway.
Going through the archway and into the interior, reveals a stunning see-through fireplace surround with raised natural stone hearth and rustic mantel beams. Subtle earth-toned wall colors, white trim, and natural wood floors serve as a perfect canvas to showcase patterned upholstery, black hardware, and colorful paintings. The kitchen and dining room occupies the space to the left of the foyer and living room and is connected to two garages through a more secluded mudroom and half bath. Off to the rear and adjacent to the kitchen is a screened porch that features a stone fireplace and stunning sunset views.
Occupying the space to the right of the living room and foyer is an understated master suite and spacious study featuring custom cabinets with diagonal bracing. The master bedroom’s en suite has a herringbone patterned marble floor, crisp white custom vanities, and access to a his and hers dressing area.
The four upstairs bedrooms are divided into pairs on either side of the living room balcony. Downstairs, the terraced landscaping exposes the family room and refreshment area to stunning views of the rear yard. The two remaining bedrooms in the lower level each have access to an en suite bathroom.
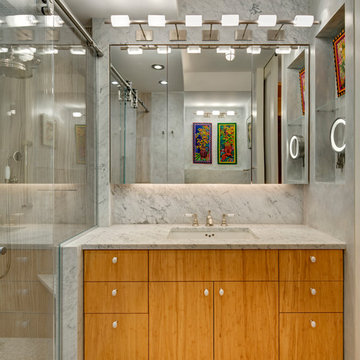
© Francis Dzikowski/2016
ニューヨークにある小さなコンテンポラリースタイルのおしゃれな浴室 (フラットパネル扉のキャビネット、淡色木目調キャビネット、アルコーブ型シャワー、グレーのタイル、石スラブタイル、グレーの壁、竹フローリング、アンダーカウンター洗面器、大理石の洗面台) の写真
ニューヨークにある小さなコンテンポラリースタイルのおしゃれな浴室 (フラットパネル扉のキャビネット、淡色木目調キャビネット、アルコーブ型シャワー、グレーのタイル、石スラブタイル、グレーの壁、竹フローリング、アンダーカウンター洗面器、大理石の洗面台) の写真
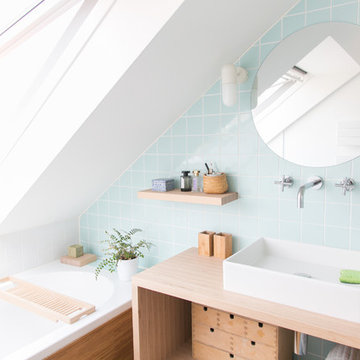
Louise Verdier
ブリュッセルにある低価格の小さな北欧スタイルのおしゃれなバスルーム (浴槽なし) (オープンシェルフ、淡色木目調キャビネット、アンダーマウント型浴槽、バリアフリー、青いタイル、セラミックタイル、白い壁、竹フローリング、コンソール型シンク、タイルの洗面台、茶色い床、引戸のシャワー、青い洗面カウンター) の写真
ブリュッセルにある低価格の小さな北欧スタイルのおしゃれなバスルーム (浴槽なし) (オープンシェルフ、淡色木目調キャビネット、アンダーマウント型浴槽、バリアフリー、青いタイル、セラミックタイル、白い壁、竹フローリング、コンソール型シンク、タイルの洗面台、茶色い床、引戸のシャワー、青い洗面カウンター) の写真
ブラウンの、白い浴室・バスルーム (竹フローリング) の写真
1
