青い浴室・バスルーム (一体型トイレ 、マルチカラーの壁) の写真
絞り込み:
資材コスト
並び替え:今日の人気順
写真 1〜20 枚目(全 40 枚)
1/4
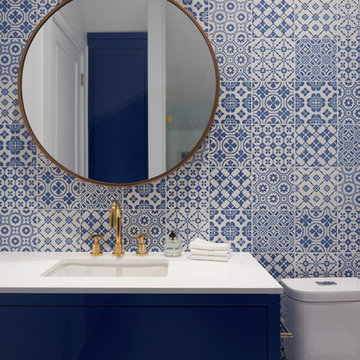
Stephani Buchman Photography
トロントにあるコンテンポラリースタイルのおしゃれな浴室 (青いキャビネット、一体型トイレ 、マルチカラーの壁、アンダーカウンター洗面器、フラットパネル扉のキャビネット) の写真
トロントにあるコンテンポラリースタイルのおしゃれな浴室 (青いキャビネット、一体型トイレ 、マルチカラーの壁、アンダーカウンター洗面器、フラットパネル扉のキャビネット) の写真
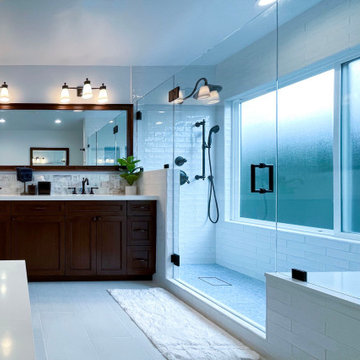
ロサンゼルスにある広いトランジショナルスタイルのおしゃれなマスターバスルーム (シェーカースタイル扉のキャビネット、濃色木目調キャビネット、アンダーマウント型浴槽、一体型トイレ 、マルチカラーのタイル、サブウェイタイル、マルチカラーの壁、アンダーカウンター洗面器、クオーツストーンの洗面台、白い床、開き戸のシャワー、白い洗面カウンター、洗面台2つ、造り付け洗面台) の写真
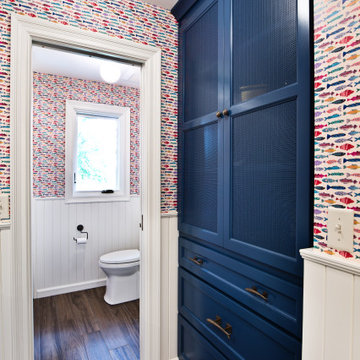
Boys bathroom with painted cabinetry and white painted wainscoting. Fish motifs in the shower curtain, wallcovering, hardware and shower tile.
ミネアポリスにある高級な中くらいなトラディショナルスタイルのおしゃれな子供用バスルーム (フラットパネル扉のキャビネット、青いキャビネット、アルコーブ型浴槽、シャワー付き浴槽 、一体型トイレ 、白いタイル、セラミックタイル、マルチカラーの壁、磁器タイルの床、アンダーカウンター洗面器、クオーツストーンの洗面台、茶色い床、シャワーカーテン、白い洗面カウンター、トイレ室、洗面台1つ、造り付け洗面台、壁紙) の写真
ミネアポリスにある高級な中くらいなトラディショナルスタイルのおしゃれな子供用バスルーム (フラットパネル扉のキャビネット、青いキャビネット、アルコーブ型浴槽、シャワー付き浴槽 、一体型トイレ 、白いタイル、セラミックタイル、マルチカラーの壁、磁器タイルの床、アンダーカウンター洗面器、クオーツストーンの洗面台、茶色い床、シャワーカーテン、白い洗面カウンター、トイレ室、洗面台1つ、造り付け洗面台、壁紙) の写真
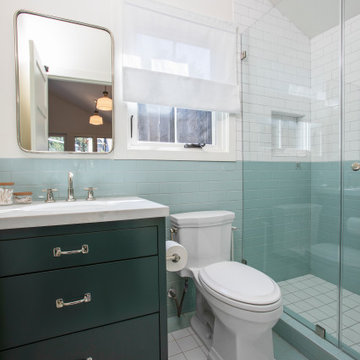
ロサンゼルスにある高級な広いトランジショナルスタイルのおしゃれなバスルーム (浴槽なし) (セラミックタイルの床、マルチカラーの床、フラットパネル扉のキャビネット、緑のキャビネット、一体型トイレ 、マルチカラーのタイル、セラミックタイル、マルチカラーの壁、アンダーカウンター洗面器、大理石の洗面台、開き戸のシャワー、白い洗面カウンター、洗面台1つ、造り付け洗面台) の写真

アトランタにある中くらいなビーチスタイルのおしゃれなマスターバスルーム (シェーカースタイル扉のキャビネット、白いキャビネット、アルコーブ型浴槽、アルコーブ型シャワー、一体型トイレ 、マルチカラーのタイル、磁器タイル、マルチカラーの壁、磁器タイルの床、アンダーカウンター洗面器、クオーツストーンの洗面台、白い床、開き戸のシャワー、白い洗面カウンター、洗面台2つ、独立型洗面台) の写真
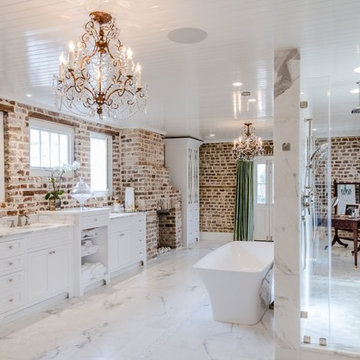
Dual vanities nestled between dual fireplaces in this historic home, Circa 1794 with exposed original brick. The shower features a rain head plus two hand held sprays, a fog-free mirror and his and hers niches.
Photo by Kim Graham Photography.

Это отдельный санузел, пользование которым будет личным пространством для гигиенических процедур ребёнка. Мальчик - первенец наших заказчиков, поэтому решено было использовать яркую плитку Cifre Ceramica коллекция Montblanc, в винтажном стиле с глянцевой поверхностью. Сама чаша ванной, а так же раковина и шкаф были изготовлены компанией " Цвет и стиль".

マイアミにある高級な小さなコンテンポラリースタイルのおしゃれな子供用バスルーム (フラットパネル扉のキャビネット、青いキャビネット、アルコーブ型浴槽、シャワー付き浴槽 、一体型トイレ 、マルチカラーのタイル、モザイクタイル、マルチカラーの壁、モザイクタイル、一体型シンク、人工大理石カウンター、オープンシャワー) の写真
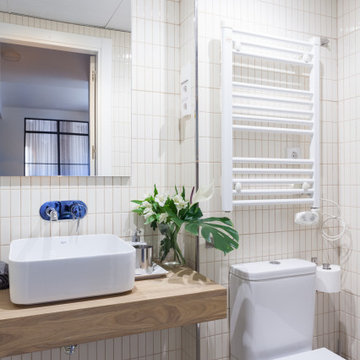
マドリードにあるお手頃価格の小さなコンテンポラリースタイルのおしゃれなバスルーム (浴槽なし) (中間色木目調キャビネット、一体型トイレ 、白いタイル、ベージュのタイル、セラミックタイル、ベッセル式洗面器、木製洗面台、マルチカラーの壁、ベージュのカウンター) の写真
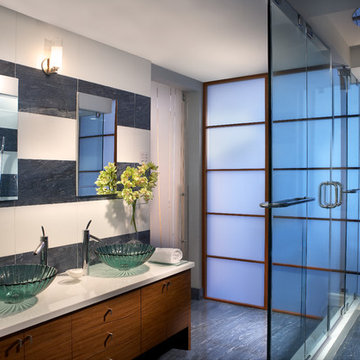
Projects by J Design Group, Your friendly Interior designers firm in Miami, FL. at your service.
www.JDesignGroup.com
FLORIDA DESIGN MAGAZINE selected our client’s luxury 3000 Sf ocean front apartment in Miami Beach, to publish it in their issue and they Said:
Classic Italian Lines, Asian Aesthetics And A Touch of Color Mix To Create An Updated Floridian Style
TEXT Roberta Cruger PHOTOGRAPHY Daniel Newcomb.
On the recommendation of friends who live in the penthouse, homeowner Danny Bensusan asked interior designer Jennifer Corredor to renovate his 3,000-square-foot Bal Harbour condominium. “I liked her ideas,” he says, so he gave her carte blanche. The challenge was to make this home unique and reflect a Floridian style different from the owner’s traditional residence on New York’s Brooklyn Bay as well as his Manhattan apartment. Water was the key. Besides enjoying the oceanfront property, Bensusan, an avid fisherman, was pleased that the location near a marina allowed access to his boat. But the original layout closed off the rooms from Atlantic vistas, so Jennifer Corredor eliminated walls to create a large open living space with water views from every angle.
“I emulated the ocean by bringing in hues of blue, sea mist and teal,” Jennifer Corredor says. In the living area, bright artwork is enlivened by an understated wave motif set against a beige backdrop. From curvaceous lines on a pair of silk area rugs and grooves on the cocktail table to a subtle undulating texture on the imported Maya Romanoff wall covering, Jennifer Corredor’s scheme balances the straight, contemporary lines. “It’s a modern apartment with a twist,” the designer says. Melding form and function with sophistication, the living area includes the dining area and kitchen separated by a column treated in frosted glass, a design element echoed throughout the space. “Glass diffuses and enriches rooms without blocking the eye,” Jennifer Corredor says.
Quality materials including exotic teak-like Afromosia create a warm effect throughout the home. Bookmatched fine-grain wood shapes the custom-designed cabinetry that offsets dark wenge-stained wood furnishings in the main living areas. Between the entry and kitchen, the design addresses the owner’s request for a bar, creating a continuous flow of Afromosia with touch-latched doors that cleverly conceal storage space. The kitchen island houses a wine cooler and refrigerator. “I wanted a place to entertain and just relax,” Bensusan says. “My favorite place is the kitchen. From the 16th floor, it overlooks the pool and beach — I can enjoy the views over wine and cheese with friends.” Glass doors with linear etchings lead to the bedrooms, heightening the airy feeling. Appropriate to the modern setting, an Asian sensibility permeates the elegant master bedroom with furnishings that hug the floor. “Japanese style is simplicity at its best,” the designer says. Pale aqua wall covering shows a hint of waves, while rich Brazilian Angico wood flooring adds character. A wall of frosted glass creates a shoji screen effect in the master suite, a unique room divider tht exemplifies the designer’s signature stunning bathrooms. A distinctive wall application of deep Caribbean Blue and Mont Blanc marble bands reiterates the lightdrenched panel. And in a guestroom, mustard tones with a floral motif augment canvases by Venezuelan artist Martha Salas-Kesser. Works of art provide a touch of color throughout, while accessories adorn the surfaces. “I insist on pieces such as the exquisite Venini vases,” Corredor says. “I try to cover every detail so that my clients are totally satisfied.”
J Design Group – Miami Interior Designers Firm – Modern – Contemporary
225 Malaga Ave.
Coral Gables, FL. 33134
Contact us: 305-444-4611
www.JDesignGroup.com
“Home Interior Designers”
"Miami modern"
“Contemporary Interior Designers”
“Modern Interior Designers”
“House Interior Designers”
“Coco Plum Interior Designers”
“Sunny Isles Interior Designers”
“Pinecrest Interior Designers”
"J Design Group interiors"
"South Florida designers"
“Best Miami Designers”
"Miami interiors"
"Miami decor"
“Miami Beach Designers”
“Best Miami Interior Designers”
“Miami Beach Interiors”
“Luxurious Design in Miami”
"Top designers"
"Deco Miami"
"Luxury interiors"
“Miami Beach Luxury Interiors”
“Miami Interior Design”
“Miami Interior Design Firms”
"Beach front"
“Top Interior Designers”
"top decor"
“Top Miami Decorators”
"Miami luxury condos"
"modern interiors"
"Modern”
"Pent house design"
"white interiors"
“Top Miami Interior Decorators”
“Top Miami Interior Designers”
“Modern Designers in Miami”
J Design Group – Miami
225 Malaga Ave.
Coral Gables, FL. 33134
Contact us: 305-444-4611
www.JDesignGroup.com
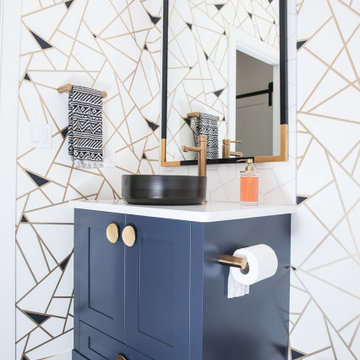
Builder - Legacy Homes.
Photography - Martine Martell Photography.
エドモントンにあるお手頃価格の小さなカントリー風のおしゃれなバスルーム (浴槽なし) (シェーカースタイル扉のキャビネット、青いキャビネット、一体型トイレ 、白いタイル、セラミックタイル、マルチカラーの壁、モザイクタイル、ベッセル式洗面器、クオーツストーンの洗面台、黒い床、白い洗面カウンター) の写真
エドモントンにあるお手頃価格の小さなカントリー風のおしゃれなバスルーム (浴槽なし) (シェーカースタイル扉のキャビネット、青いキャビネット、一体型トイレ 、白いタイル、セラミックタイル、マルチカラーの壁、モザイクタイル、ベッセル式洗面器、クオーツストーンの洗面台、黒い床、白い洗面カウンター) の写真
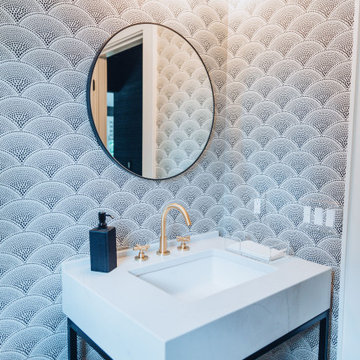
Modern guest bathroom
ニューヨークにあるラグジュアリーな中くらいなモダンスタイルのおしゃれな浴室 (白いキャビネット、一体型トイレ 、マルチカラーの壁、セラミックタイルの床、ペデスタルシンク、大理石の洗面台、白い洗面カウンター、洗面台1つ、独立型洗面台、格子天井、壁紙) の写真
ニューヨークにあるラグジュアリーな中くらいなモダンスタイルのおしゃれな浴室 (白いキャビネット、一体型トイレ 、マルチカラーの壁、セラミックタイルの床、ペデスタルシンク、大理石の洗面台、白い洗面カウンター、洗面台1つ、独立型洗面台、格子天井、壁紙) の写真
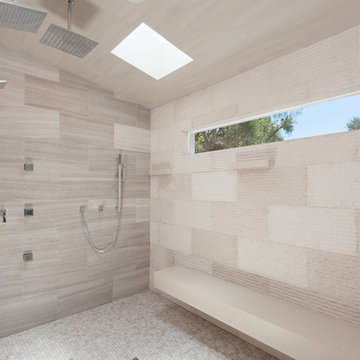
Jerri Kriegel
ロサンゼルスにあるラグジュアリーな巨大なモダンスタイルのおしゃれな浴室 (一体型シンク、落し込みパネル扉のキャビネット、濃色木目調キャビネット、大理石の洗面台、置き型浴槽、一体型トイレ 、マルチカラーのタイル、モザイクタイル、マルチカラーの壁、淡色無垢フローリング) の写真
ロサンゼルスにあるラグジュアリーな巨大なモダンスタイルのおしゃれな浴室 (一体型シンク、落し込みパネル扉のキャビネット、濃色木目調キャビネット、大理石の洗面台、置き型浴槽、一体型トイレ 、マルチカラーのタイル、モザイクタイル、マルチカラーの壁、淡色無垢フローリング) の写真
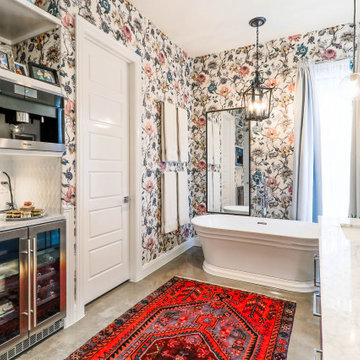
他の地域にある中くらいなトランジショナルスタイルのおしゃれな浴室 (白いキャビネット、置き型浴槽、オープン型シャワー、一体型トイレ 、白いタイル、大理石タイル、マルチカラーの壁、コンクリートの床、アンダーカウンター洗面器、大理石の洗面台、グレーの床、開き戸のシャワー、白い洗面カウンター、シャワーベンチ、洗面台2つ、壁紙) の写真
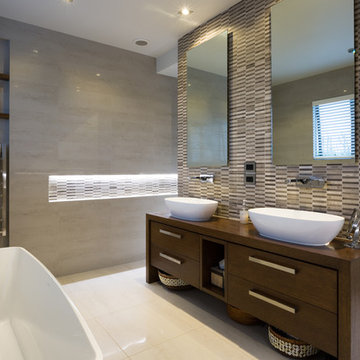
Intense Photography
オークランドにある高級な広いコンテンポラリースタイルのおしゃれなマスターバスルーム (中間色木目調キャビネット、置き型浴槽、一体型トイレ 、マルチカラーのタイル、マルチカラーの壁、磁器タイルの床、ベッセル式洗面器、木製洗面台、モザイクタイル、ベージュの床、ブラウンの洗面カウンター、フラットパネル扉のキャビネット) の写真
オークランドにある高級な広いコンテンポラリースタイルのおしゃれなマスターバスルーム (中間色木目調キャビネット、置き型浴槽、一体型トイレ 、マルチカラーのタイル、マルチカラーの壁、磁器タイルの床、ベッセル式洗面器、木製洗面台、モザイクタイル、ベージュの床、ブラウンの洗面カウンター、フラットパネル扉のキャビネット) の写真
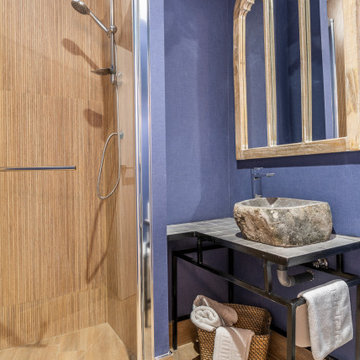
マドリードにある高級な中くらいなコンテンポラリースタイルのおしゃれなマスターバスルーム (バリアフリー、一体型トイレ 、マルチカラーのタイル、木目調タイル、マルチカラーの壁、淡色無垢フローリング、ベッセル式洗面器、タイルの洗面台、グレーの洗面カウンター、洗面台1つ、造り付け洗面台、壁紙) の写真
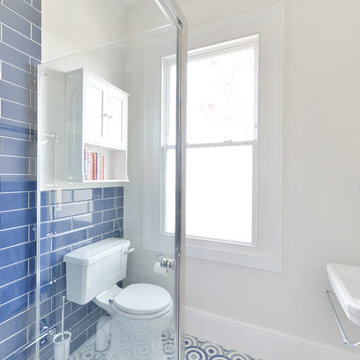
ロンドンにある中くらいなモダンスタイルのおしゃれなバスルーム (浴槽なし) (置き型浴槽、コーナー設置型シャワー、一体型トイレ 、ベージュのタイル、磁器タイル、マルチカラーの壁、磁器タイルの床、ペデスタルシンク、フラットパネル扉のキャビネット、青いキャビネット、木製洗面台、マルチカラーの床、オープンシャワー) の写真
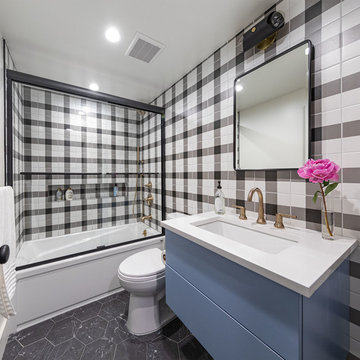
ニューヨークにある高級な中くらいなトランジショナルスタイルのおしゃれな浴室 (アルコーブ型浴槽、シャワー付き浴槽 、一体型トイレ 、モノトーンのタイル、セラミックタイル、マルチカラーの壁、大理石の床、アンダーカウンター洗面器、大理石の洗面台、黒い床、開き戸のシャワー、白い洗面カウンター、トイレ室、洗面台1つ) の写真
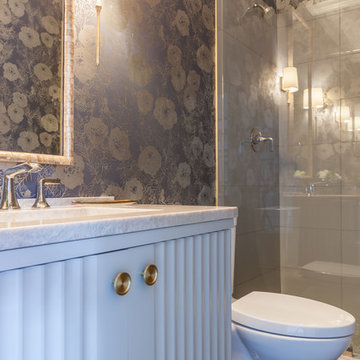
Bathroom renovation including knocking down walls, installing new vanity, toilet, shower stall, adding lighting, custom mirror, wallpaper, new paint color, adding hardwood floors.
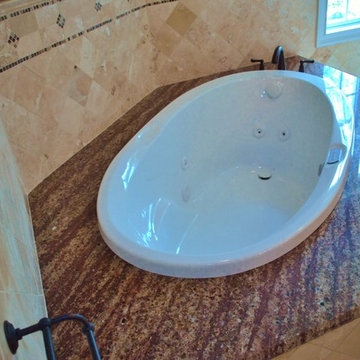
ニューアークにある中くらいなトラディショナルスタイルのおしゃれなマスターバスルーム (レイズドパネル扉のキャビネット、濃色木目調キャビネット、ドロップイン型浴槽、オープン型シャワー、一体型トイレ 、ベージュのタイル、茶色いタイル、磁器タイル、マルチカラーの壁、アンダーカウンター洗面器、御影石の洗面台) の写真
青い浴室・バスルーム (一体型トイレ 、マルチカラーの壁) の写真
1