青い浴室・バスルーム (黒い床、茶色い床) の写真
絞り込み:
資材コスト
並び替え:今日の人気順
写真 1〜20 枚目(全 806 枚)
1/4

They say the magic thing about home is that it feels good to leave and even better to come back and that is exactly what this family wanted to create when they purchased their Bondi home and prepared to renovate. Like Marilyn Monroe, this 1920’s Californian-style bungalow was born with the bone structure to be a great beauty. From the outset, it was important the design reflect their personal journey as individuals along with celebrating their journey as a family. Using a limited colour palette of white walls and black floors, a minimalist canvas was created to tell their story. Sentimental accents captured from holiday photographs, cherished books, artwork and various pieces collected over the years from their travels added the layers and dimension to the home. Architrave sides in the hallway and cutout reveals were painted in high-gloss black adding contrast and depth to the space. Bathroom renovations followed the black a white theme incorporating black marble with white vein accents and exotic greenery was used throughout the home – both inside and out, adding a lushness reminiscent of time spent in the tropics. Like this family, this home has grown with a 3rd stage now in production - watch this space for more...
Martine Payne & Deen Hameed

ヒューストンにある高級な広いトランジショナルスタイルのおしゃれなマスターバスルーム (白いキャビネット、置き型浴槽、オープン型シャワー、白いタイル、白い壁、アンダーカウンター洗面器、クオーツストーンの洗面台、濃色無垢フローリング、オープンシャワー、分離型トイレ、大理石タイル、茶色い床、白い洗面カウンター、フラットパネル扉のキャビネット) の写真

他の地域にある中くらいなコンテンポラリースタイルのおしゃれな浴室 (白いキャビネット、ドロップイン型浴槽、オープン型シャワー、ビデ、白い壁、淡色無垢フローリング、壁付け型シンク、クオーツストーンの洗面台、茶色い床、シャワーカーテン、白い洗面カウンター、洗面台1つ、独立型洗面台、フラットパネル扉のキャビネット) の写真

Highly experienced tiler available and i work in all dublin region and i tile all wall and floor and etc jobs.
ダブリンにある低価格の中くらいな地中海スタイルのおしゃれな子供用バスルーム (大型浴槽、シャワー付き浴槽 、分離型トイレ、緑のタイル、セラミックタイル、青い壁、セラミックタイルの床、壁付け型シンク、タイルの洗面台、茶色い床、引戸のシャワー、グリーンの洗面カウンター) の写真
ダブリンにある低価格の中くらいな地中海スタイルのおしゃれな子供用バスルーム (大型浴槽、シャワー付き浴槽 、分離型トイレ、緑のタイル、セラミックタイル、青い壁、セラミックタイルの床、壁付け型シンク、タイルの洗面台、茶色い床、引戸のシャワー、グリーンの洗面カウンター) の写真

In this bathroom, the client wanted the contrast of the white subway tile and the black hexagon tile. We tiled up the walls and ceiling to create a wet room feeling.
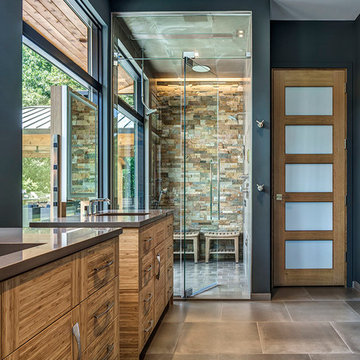
Justin Maconochie
デトロイトにあるコンテンポラリースタイルのおしゃれなマスターバスルーム (淡色木目調キャビネット、アルコーブ型シャワー、マルチカラーのタイル、青い壁、茶色い床、開き戸のシャワー、ブラウンの洗面カウンター、フラットパネル扉のキャビネット) の写真
デトロイトにあるコンテンポラリースタイルのおしゃれなマスターバスルーム (淡色木目調キャビネット、アルコーブ型シャワー、マルチカラーのタイル、青い壁、茶色い床、開き戸のシャワー、ブラウンの洗面カウンター、フラットパネル扉のキャビネット) の写真
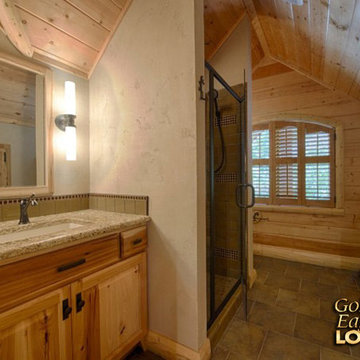
For more info on this home such as prices, floor plan, go to www.goldeneagleloghomes.com
他の地域にある高級な広いラスティックスタイルのおしゃれな浴室 (中間色木目調キャビネット、磁器タイルの床、御影石の洗面台、茶色い床、マルチカラーの洗面カウンター) の写真
他の地域にある高級な広いラスティックスタイルのおしゃれな浴室 (中間色木目調キャビネット、磁器タイルの床、御影石の洗面台、茶色い床、マルチカラーの洗面カウンター) の写真

This chic herring bone floor and modern drawer vanity and depth and revitalize this narrow bathroom space. The subway tiles in the walk in tiled shower and the gold plumbing fixtures add to the contemporary feel of the space.

You'll find wood floors in the bathroom, something you won't see very often, but they end in an area of tile by the shower, a floating cabinet, and back-lit mirrors.

他の地域にある広いカントリー風のおしゃれなマスターバスルーム (濃色木目調キャビネット、置き型浴槽、白い壁、無垢フローリング、アンダーカウンター洗面器、大理石の洗面台、茶色い床、白い洗面カウンター、落し込みパネル扉のキャビネット) の写真
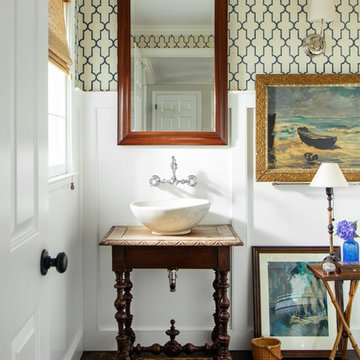
Read McKendree
ボストンにあるビーチスタイルのおしゃれなバスルーム (浴槽なし) (濃色木目調キャビネット、分離型トイレ、白い壁、ベッセル式洗面器、木製洗面台、濃色無垢フローリング、茶色い床) の写真
ボストンにあるビーチスタイルのおしゃれなバスルーム (浴槽なし) (濃色木目調キャビネット、分離型トイレ、白い壁、ベッセル式洗面器、木製洗面台、濃色無垢フローリング、茶色い床) の写真

ケントにある小さなエクレクティックスタイルのおしゃれなバスルーム (浴槽なし) (分離型トイレ、サブウェイタイル、マルチカラーの壁、ベッセル式洗面器、黒い床、オープンシャワー、淡色木目調キャビネット、アルコーブ型シャワー、白いタイル、シェーカースタイル扉のキャビネット) の写真
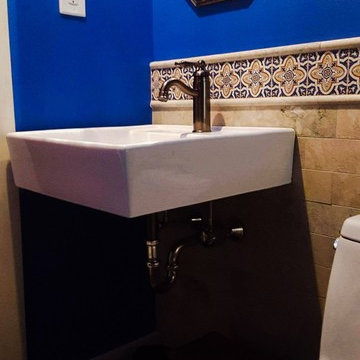
ブリッジポートにあるお手頃価格の小さな地中海スタイルのおしゃれなマスターバスルーム (置き型浴槽、一体型トイレ 、ベージュのタイル、石タイル、青い壁、セラミックタイルの床、壁付け型シンク、茶色い床) の写真

Complete Bathroom Remodel;
- Demolition of old Bathroom.
- Installation of Shower Tile; Walls and Floors
- Installation of clear, glass Shower Door/Enclosure
- Installation of light, hardwood Flooring.
- Installation of Windows, Trim and Blinds.
- Fresh Paint to finish.
- All Carpentry, Plumbing, Electrical and Painting requirements per the remodeling project.
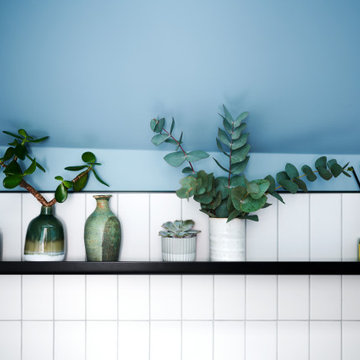
Contemporary shower room with vertical grid matt white tiles from Mandarin Stone, and matt black slimline shelf from Naken.
グロスタシャーにある小さなコンテンポラリースタイルのおしゃれなバスルーム (浴槽なし) (アルコーブ型シャワー、青いタイル、青い壁、壁付け型シンク、茶色い床、開き戸のシャワー、アクセントウォール、洗面台1つ) の写真
グロスタシャーにある小さなコンテンポラリースタイルのおしゃれなバスルーム (浴槽なし) (アルコーブ型シャワー、青いタイル、青い壁、壁付け型シンク、茶色い床、開き戸のシャワー、アクセントウォール、洗面台1つ) の写真

[Our Clients]
We were so excited to help these new homeowners re-envision their split-level diamond in the rough. There was so much potential in those walls, and we couldn’t wait to delve in and start transforming spaces. Our primary goal was to re-imagine the main level of the home and create an open flow between the space. So, we started by converting the existing single car garage into their living room (complete with a new fireplace) and opening up the kitchen to the rest of the level.
[Kitchen]
The original kitchen had been on the small side and cut-off from the rest of the home, but after we removed the coat closet, this kitchen opened up beautifully. Our plan was to create an open and light filled kitchen with a design that translated well to the other spaces in this home, and a layout that offered plenty of space for multiple cooks. We utilized clean white cabinets around the perimeter of the kitchen and popped the island with a spunky shade of blue. To add a real element of fun, we jazzed it up with the colorful escher tile at the backsplash and brought in accents of brass in the hardware and light fixtures to tie it all together. Through out this home we brought in warm wood accents and the kitchen was no exception, with its custom floating shelves and graceful waterfall butcher block counter at the island.
[Dining Room]
The dining room had once been the home’s living room, but we had other plans in mind. With its dramatic vaulted ceiling and new custom steel railing, this room was just screaming for a dramatic light fixture and a large table to welcome one-and-all.
[Living Room]
We converted the original garage into a lovely little living room with a cozy fireplace. There is plenty of new storage in this space (that ties in with the kitchen finishes), but the real gem is the reading nook with two of the most comfortable armchairs you’ve ever sat in.
[Master Suite]
This home didn’t originally have a master suite, so we decided to convert one of the bedrooms and create a charming suite that you’d never want to leave. The master bathroom aesthetic quickly became all about the textures. With a sultry black hex on the floor and a dimensional geometric tile on the walls we set the stage for a calm space. The warm walnut vanity and touches of brass cozy up the space and relate with the feel of the rest of the home. We continued the warm wood touches into the master bedroom, but went for a rich accent wall that elevated the sophistication level and sets this space apart.
[Hall Bathroom]
The floor tile in this bathroom still makes our hearts skip a beat. We designed the rest of the space to be a clean and bright white, and really let the lovely blue of the floor tile pop. The walnut vanity cabinet (complete with hairpin legs) adds a lovely level of warmth to this bathroom, and the black and brass accents add the sophisticated touch we were looking for.
[Office]
We loved the original built-ins in this space, and knew they needed to always be a part of this house, but these 60-year-old beauties definitely needed a little help. We cleaned up the cabinets and brass hardware, switched out the formica counter for a new quartz top, and painted wall a cheery accent color to liven it up a bit. And voila! We have an office that is the envy of the neighborhood.

フィラデルフィアにある高級な小さなトランジショナルスタイルのおしゃれなバスルーム (浴槽なし) (家具調キャビネット、グレーのキャビネット、分離型トイレ、白いタイル、青い壁、淡色無垢フローリング、アンダーカウンター洗面器、大理石の洗面台、茶色い床、白い洗面カウンター) の写真
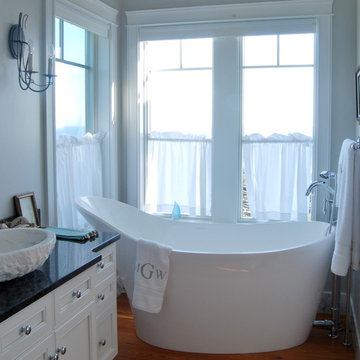
Bathroom with deep, comfy bathtub.
Photo by John Whipple
ポートランド(メイン)にある高級な小さなビーチスタイルのおしゃれなマスターバスルーム (白いキャビネット、置き型浴槽、グレーの壁、無垢フローリング、ベッセル式洗面器、落し込みパネル扉のキャビネット、人工大理石カウンター、茶色い床) の写真
ポートランド(メイン)にある高級な小さなビーチスタイルのおしゃれなマスターバスルーム (白いキャビネット、置き型浴槽、グレーの壁、無垢フローリング、ベッセル式洗面器、落し込みパネル扉のキャビネット、人工大理石カウンター、茶色い床) の写真
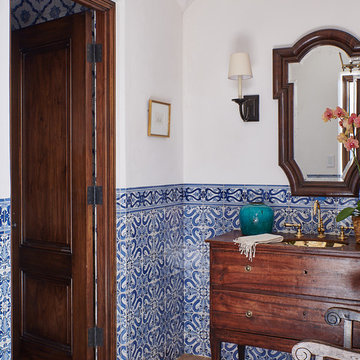
サンタバーバラにある地中海スタイルのおしゃれな浴室 (中間色木目調キャビネット、青いタイル、白いタイル、白い壁、無垢フローリング、アンダーカウンター洗面器、木製洗面台、茶色い床、ブラウンの洗面カウンター、フラットパネル扉のキャビネット) の写真
青い浴室・バスルーム (黒い床、茶色い床) の写真
1
