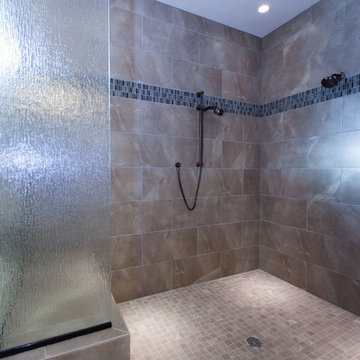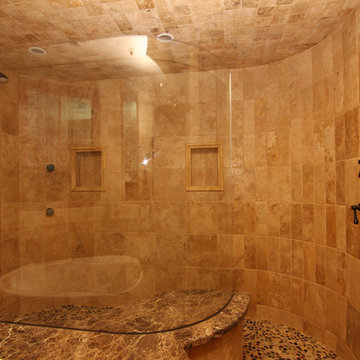青い、木目調の浴室・バスルーム (モザイクタイル、マルチカラーの壁) の写真
絞り込み:
資材コスト
並び替え:今日の人気順
写真 1〜20 枚目(全 21 枚)
1/5

マイアミにある高級な小さなコンテンポラリースタイルのおしゃれな子供用バスルーム (フラットパネル扉のキャビネット、青いキャビネット、アルコーブ型浴槽、シャワー付き浴槽 、一体型トイレ 、マルチカラーのタイル、モザイクタイル、マルチカラーの壁、モザイクタイル、一体型シンク、人工大理石カウンター、オープンシャワー) の写真

The clients for this small bathroom project are passionate art enthusiasts and asked the architects to create a space based on the work of one of their favorite abstract painters, Piet Mondrian. Mondrian was a Dutch artist associated with the De Stijl movement which reduced designs down to basic rectilinear forms and primary colors within a grid. Alloy used floor to ceiling recycled glass tiles to re-interpret Mondrian's compositions, using blocks of color in a white grid of tile to delineate space and the functions within the small room. A red block of color is recessed and becomes a niche, a blue block is a shower seat, a yellow rectangle connects shower fixtures with the drain.
The bathroom also has many aging-in-place design components which were a priority for the clients. There is a zero clearance entrance to the shower. We widened the doorway for greater accessibility and installed a pocket door to save space. ADA compliant grab bars were located to compliment the tile composition.
Andrea Hubbell Photography
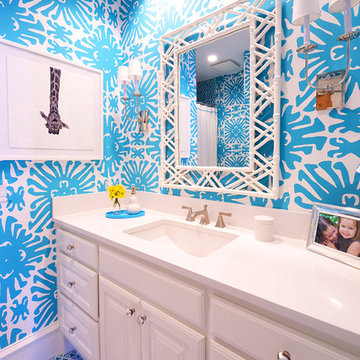
Art work available at Blue Print.
Interiors by Tracy Hardenburg Designs.
ダラスにあるトラディショナルスタイルのおしゃれな浴室 (アンダーカウンター洗面器、レイズドパネル扉のキャビネット、白いキャビネット、マルチカラーの壁、モザイクタイル) の写真
ダラスにあるトラディショナルスタイルのおしゃれな浴室 (アンダーカウンター洗面器、レイズドパネル扉のキャビネット、白いキャビネット、マルチカラーの壁、モザイクタイル) の写真
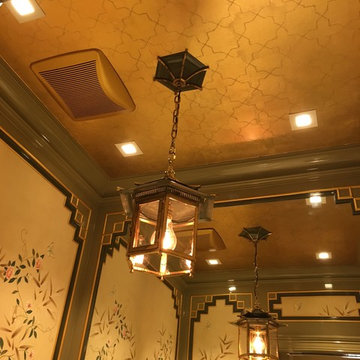
ニューヨークにある小さなトラディショナルスタイルのおしゃれなバスルーム (浴槽なし) (家具調キャビネット、緑のキャビネット、分離型トイレ、マルチカラーの壁、モザイクタイル、アンダーカウンター洗面器、クオーツストーンの洗面台) の写真

フィラデルフィアにある高級な小さなエクレクティックスタイルのおしゃれなバスルーム (浴槽なし) (シェーカースタイル扉のキャビネット、白いキャビネット、コーナー設置型シャワー、分離型トイレ、青いタイル、サブウェイタイル、マルチカラーの壁、モザイクタイル、アンダーカウンター洗面器、クオーツストーンの洗面台、マルチカラーの床、引戸のシャワー、白い洗面カウンター、シャワーベンチ、洗面台1つ、独立型洗面台、壁紙) の写真
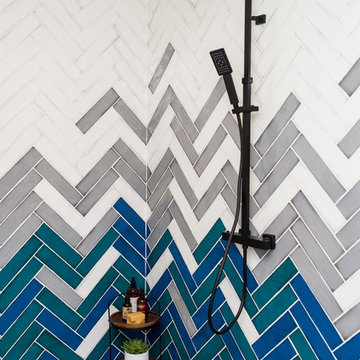
Wheelchair accessible wet room with black shower fittings. Herringbone tiles in blue, turquoise, grey and white
他の地域にある中くらいなコンテンポラリースタイルのおしゃれな子供用バスルーム (洗い場付きシャワー、マルチカラーのタイル、セラミックタイル、マルチカラーの壁、モザイクタイル、グレーの床、オープンシャワー) の写真
他の地域にある中くらいなコンテンポラリースタイルのおしゃれな子供用バスルーム (洗い場付きシャワー、マルチカラーのタイル、セラミックタイル、マルチカラーの壁、モザイクタイル、グレーの床、オープンシャワー) の写真

Download our free ebook, Creating the Ideal Kitchen. DOWNLOAD NOW
This client came to us in a bit of a panic when she realized that she really wanted her bathroom to be updated by March 1st due to having 2 daughters getting married in the spring and one graduating. We were only about 5 months out from that date, but decided we were up for the challenge.
The beautiful historical home was built in 1896 by an ornithologist (bird expert), so we took our cues from that as a starting point. The flooring is a vintage basket weave of marble and limestone, the shower walls of the tub shower conversion are clad in subway tile with a vintage feel. The lighting, mirror and plumbing fixtures all have a vintage vibe that feels both fitting and up to date. To give a little of an eclectic feel, we chose a custom green paint color for the linen cabinet, mushroom paint for the ship lap paneling that clads the walls and selected a vintage mirror that ties in the color from the existing door trim. We utilized some antique trim from the home for the wainscot cap for more vintage flavor.
The drama in the bathroom comes from the wallpaper and custom shower curtain, both in William Morris’s iconic “Strawberry Thief” print that tells the story of thrushes stealing fruit, so fitting for the home’s history. There is a lot of this pattern in a very small space, so we were careful to make sure the pattern on the wallpaper and shower curtain aligned.
A sweet little bird tie back for the shower curtain completes the story...
Designed by: Susan Klimala, CKD, CBD
Photography by: Michael Kaskel
For more information on kitchen and bath design ideas go to: www.kitchenstudio-ge.com
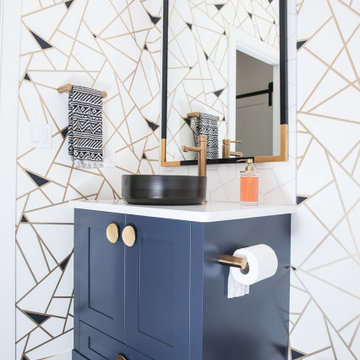
Builder - Legacy Homes.
Photography - Martine Martell Photography.
エドモントンにあるお手頃価格の小さなカントリー風のおしゃれなバスルーム (浴槽なし) (シェーカースタイル扉のキャビネット、青いキャビネット、一体型トイレ 、白いタイル、セラミックタイル、マルチカラーの壁、モザイクタイル、ベッセル式洗面器、クオーツストーンの洗面台、黒い床、白い洗面カウンター) の写真
エドモントンにあるお手頃価格の小さなカントリー風のおしゃれなバスルーム (浴槽なし) (シェーカースタイル扉のキャビネット、青いキャビネット、一体型トイレ 、白いタイル、セラミックタイル、マルチカラーの壁、モザイクタイル、ベッセル式洗面器、クオーツストーンの洗面台、黒い床、白い洗面カウンター) の写真
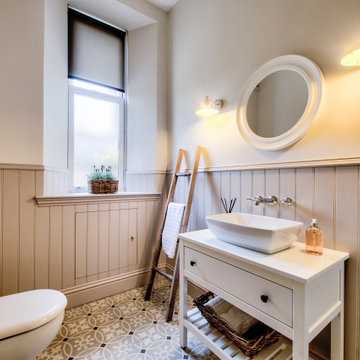
グラスゴーにあるトランジショナルスタイルのおしゃれな浴室 (白いキャビネット、分離型トイレ、マルチカラーの壁、モザイクタイル、ベッセル式洗面器、マルチカラーの床、白い洗面カウンター、フラットパネル扉のキャビネット) の写真
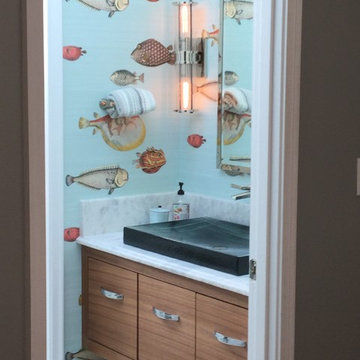
This fun kids is flanked by two guest rooms. With the colorful tropical fish theme brings an instant smile. Light fixtures reflect the water with the bubble glass and nautical feel. The flooring gives the sense of walking on water with the multi sized round bubble glass appearance and crushed glass grout. Two vanities are separated from the water room with a pocket door between them allowing for more then one occupant at a time here.
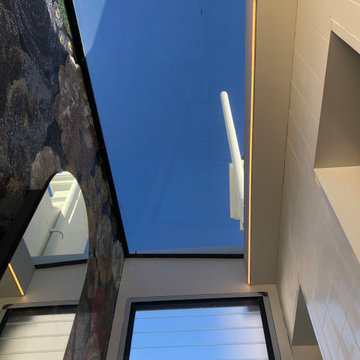
Existing Victorian guest bedroom that was refurbished and we added a modern aluminium box attached to the outside of the house as an ensuite. Existing timber sash window removed and a three metre high doorway was inserted. The ensuite is four metres high and fitted with a single sheet of glass allowing natural light from above. The main feature wall and floor was laid with micro mosaics as a 'still life' to add dramatic impact to the space.
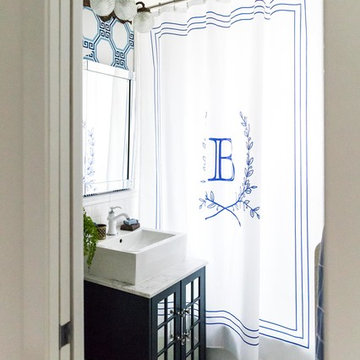
erin Gervais
シカゴにあるトラディショナルスタイルのおしゃれなバスルーム (浴槽なし) (黒いキャビネット、アルコーブ型浴槽、シャワー付き浴槽 、マルチカラーの壁、モザイクタイル、ベッセル式洗面器、白い床、シャワーカーテン、白い洗面カウンター、ガラス扉のキャビネット) の写真
シカゴにあるトラディショナルスタイルのおしゃれなバスルーム (浴槽なし) (黒いキャビネット、アルコーブ型浴槽、シャワー付き浴槽 、マルチカラーの壁、モザイクタイル、ベッセル式洗面器、白い床、シャワーカーテン、白い洗面カウンター、ガラス扉のキャビネット) の写真
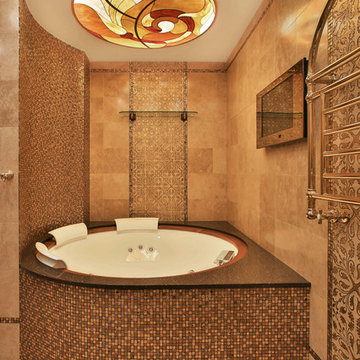
Екатерина Перегуда
モスクワにあるトラディショナルスタイルのおしゃれなマスターバスルーム (レイズドパネル扉のキャビネット、ベージュのキャビネット、一体型トイレ 、モザイクタイル、マルチカラーの壁、モザイクタイル、アンダーカウンター洗面器、茶色い床、白い洗面カウンター) の写真
モスクワにあるトラディショナルスタイルのおしゃれなマスターバスルーム (レイズドパネル扉のキャビネット、ベージュのキャビネット、一体型トイレ 、モザイクタイル、マルチカラーの壁、モザイクタイル、アンダーカウンター洗面器、茶色い床、白い洗面カウンター) の写真
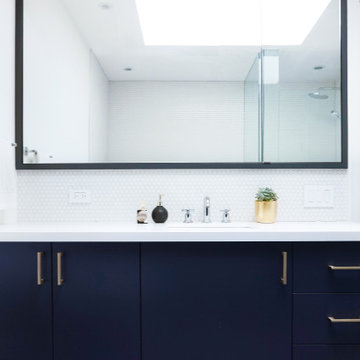
トロントにあるモダンスタイルのおしゃれなマスターバスルーム (フラットパネル扉のキャビネット、青いキャビネット、アンダーマウント型浴槽、コーナー設置型シャワー、一体型トイレ 、マルチカラーのタイル、セラミックタイル、マルチカラーの壁、モザイクタイル、アンダーカウンター洗面器、人工大理石カウンター、マルチカラーの床、開き戸のシャワー、白い洗面カウンター) の写真
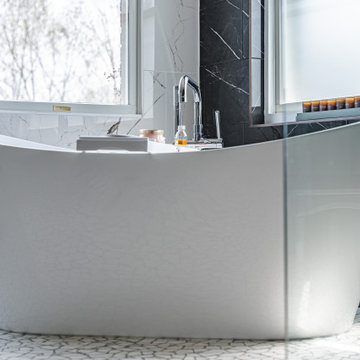
ワシントンD.C.にあるラグジュアリーな中くらいなおしゃれなマスターバスルーム (シェーカースタイル扉のキャビネット、白いキャビネット、置き型浴槽、ダブルシャワー、一体型トイレ 、石タイル、マルチカラーの壁、モザイクタイル、一体型シンク、御影石の洗面台、白い床、開き戸のシャワー、黒い洗面カウンター、トイレ室、洗面台2つ、独立型洗面台) の写真
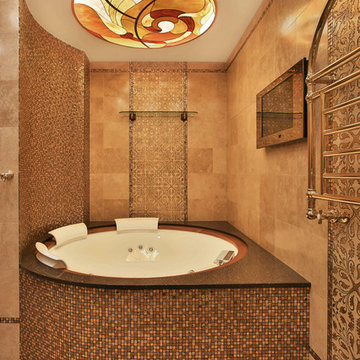
Екатерина Перегуда
モスクワにあるトラディショナルスタイルのおしゃれなマスターバスルーム (レイズドパネル扉のキャビネット、ベージュのキャビネット、一体型トイレ 、モザイクタイル、マルチカラーの壁、モザイクタイル、アンダーカウンター洗面器、茶色い床、白い洗面カウンター) の写真
モスクワにあるトラディショナルスタイルのおしゃれなマスターバスルーム (レイズドパネル扉のキャビネット、ベージュのキャビネット、一体型トイレ 、モザイクタイル、マルチカラーの壁、モザイクタイル、アンダーカウンター洗面器、茶色い床、白い洗面カウンター) の写真
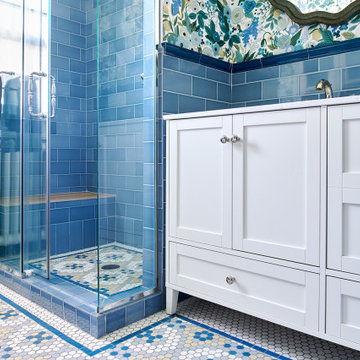
フィラデルフィアにある高級な小さなエクレクティックスタイルのおしゃれなバスルーム (浴槽なし) (シェーカースタイル扉のキャビネット、白いキャビネット、コーナー設置型シャワー、分離型トイレ、青いタイル、サブウェイタイル、マルチカラーの壁、モザイクタイル、アンダーカウンター洗面器、クオーツストーンの洗面台、マルチカラーの床、引戸のシャワー、白い洗面カウンター、シャワーベンチ、洗面台1つ、独立型洗面台、壁紙) の写真
青い、木目調の浴室・バスルーム (モザイクタイル、マルチカラーの壁) の写真
1

