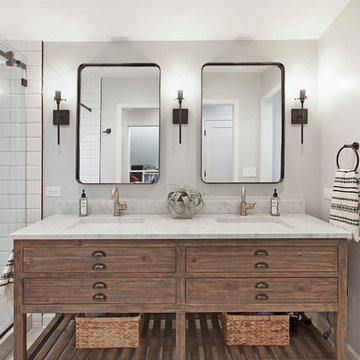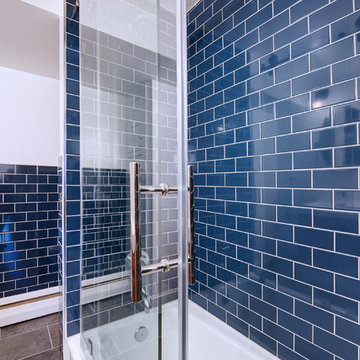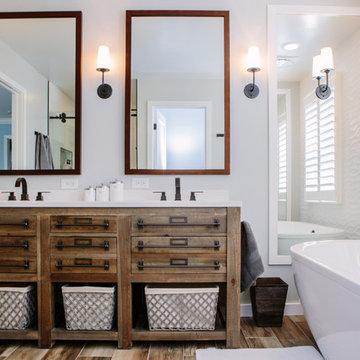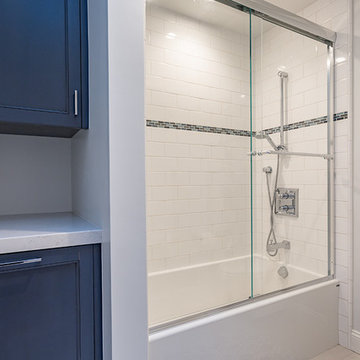青い、ピンクの浴室・バスルーム (引戸のシャワー) の写真
絞り込み:
資材コスト
並び替え:今日の人気順
写真 1〜20 枚目(全 564 枚)
1/4

Our clients had been in their home since the early 1980’s and decided it was time for some updates. We took on the kitchen, two bathrooms and a powder room.
This petite master bathroom primarily had storage and space planning challenges. Since the wife uses a larger bath down the hall, this bath is primarily the husband’s domain and was designed with his needs in mind. We started out by converting an existing alcove tub to a new shower since the tub was never used. The custom shower base and decorative tile are now visible through the glass shower door and help to visually elongate the small room. A Kohler tailored vanity provides as much storage as possible in a small space, along with a small wall niche and large medicine cabinet to supplement. “Wood” plank tile, specialty wall covering and the darker vanity and glass accents give the room a more masculine feel as was desired. Floor heating and 1 piece ceramic vanity top add a bit of luxury to this updated modern feeling space.
Designed by: Susan Klimala, CKD, CBD
Photography by: Michael Alan Kaskel
For more information on kitchen and bath design ideas go to: www.kitchenstudio-ge.com

A 1946 bathroom was in need of a serious update to accommodate 2 growing teen/tween boys. Taking it's cue from the navy and gray in the Moroccan floor tiles, the bath was outfitted with splashes of antique brass/gold fixtures, Art Deco lighting (DecoCreationStudio) and artwork by Space Frog Designs.

ワシントンD.C.にあるお手頃価格の中くらいなモダンスタイルのおしゃれなマスターバスルーム (シェーカースタイル扉のキャビネット、青いキャビネット、アルコーブ型シャワー、一体型トイレ 、白いタイル、大理石タイル、白い壁、大理石の床、コンソール型シンク、御影石の洗面台、白い床、引戸のシャワー、白い洗面カウンター、ニッチ、洗面台1つ、独立型洗面台) の写真

Victorian Style Bathroom in Horsham, West Sussex
In the peaceful village of Warnham, West Sussex, bathroom designer George Harvey has created a fantastic Victorian style bathroom space, playing homage to this characterful house.
Making the most of present-day, Victorian Style bathroom furnishings was the brief for this project, with this client opting to maintain the theme of the house throughout this bathroom space. The design of this project is minimal with white and black used throughout to build on this theme, with present day technologies and innovation used to give the client a well-functioning bathroom space.
To create this space designer George has used bathroom suppliers Burlington and Crosswater, with traditional options from each utilised to bring the classic black and white contrast desired by the client. In an additional modern twist, a HiB illuminating mirror has been included – incorporating a present-day innovation into this timeless bathroom space.
Bathroom Accessories
One of the key design elements of this project is the contrast between black and white and balancing this delicately throughout the bathroom space. With the client not opting for any bathroom furniture space, George has done well to incorporate traditional Victorian accessories across the room. Repositioned and refitted by our installation team, this client has re-used their own bath for this space as it not only suits this space to a tee but fits perfectly as a focal centrepiece to this bathroom.
A generously sized Crosswater Clear6 shower enclosure has been fitted in the corner of this bathroom, with a sliding door mechanism used for access and Crosswater’s Matt Black frame option utilised in a contemporary Victorian twist. Distinctive Burlington ceramics have been used in the form of pedestal sink and close coupled W/C, bringing a traditional element to these essential bathroom pieces.
Bathroom Features
Traditional Burlington Brassware features everywhere in this bathroom, either in the form of the Walnut finished Kensington range or Chrome and Black Trent brassware. Walnut pillar taps, bath filler and handset bring warmth to the space with Chrome and Black shower valve and handset contributing to the Victorian feel of this space. Above the basin area sits a modern HiB Solstice mirror with integrated demisting technology, ambient lighting and customisable illumination. This HiB mirror also nicely balances a modern inclusion with the traditional space through the selection of a Matt Black finish.
Along with the bathroom fitting, plumbing and electrics, our installation team also undertook a full tiling of this bathroom space. Gloss White wall tiles have been used as a base for Victorian features while the floor makes decorative use of Black and White Petal patterned tiling with an in keeping black border tile. As part of the installation our team have also concealed all pipework for a minimal feel.
Our Bathroom Design & Installation Service
With any bathroom redesign several trades are needed to ensure a great finish across every element of your space. Our installation team has undertaken a full bathroom fitting, electrics, plumbing and tiling work across this project with our project management team organising the entire works. Not only is this bathroom a great installation, designer George has created a fantastic space that is tailored and well-suited to this Victorian Warnham home.
If this project has inspired your next bathroom project, then speak to one of our experienced designers about it.
Call a showroom or use our online appointment form to book your free design & quote.

オレンジカウンティにあるお手頃価格の小さなシャビーシック調のおしゃれな浴室 (中間色木目調キャビネット、アルコーブ型シャワー、一体型トイレ 、磁器タイル、磁器タイルの床、アンダーカウンター洗面器、クオーツストーンの洗面台、ベージュの床、引戸のシャワー、白い洗面カウンター、洗面台1つ、独立型洗面台、落し込みパネル扉のキャビネット) の写真

Il risultato è un ambiente piacevole e curato ed il rivestimento al altezza 100cm non appesantisce la piccola stanza.
ミラノにあるお手頃価格の小さなコンテンポラリースタイルのおしゃれなバスルーム (浴槽なし) (フラットパネル扉のキャビネット、白いキャビネット、アルコーブ型シャワー、ピンクのタイル、白い壁、ベッセル式洗面器、引戸のシャワー、白い洗面カウンター、壁掛け式トイレ、セラミックタイル、磁器タイルの床、ベージュの床、洗面台1つ、フローティング洗面台) の写真
ミラノにあるお手頃価格の小さなコンテンポラリースタイルのおしゃれなバスルーム (浴槽なし) (フラットパネル扉のキャビネット、白いキャビネット、アルコーブ型シャワー、ピンクのタイル、白い壁、ベッセル式洗面器、引戸のシャワー、白い洗面カウンター、壁掛け式トイレ、セラミックタイル、磁器タイルの床、ベージュの床、洗面台1つ、フローティング洗面台) の写真

ニューヨークにあるラグジュアリーな広いモダンスタイルのおしゃれなマスターバスルーム (フラットパネル扉のキャビネット、白いキャビネット、置き型浴槽、コーナー設置型シャワー、一体型トイレ 、グレーのタイル、大理石タイル、グレーの壁、セラミックタイルの床、珪岩の洗面台、グレーの床、引戸のシャワー、白い洗面カウンター、シャワーベンチ、洗面台2つ) の写真

I worked with my client to create a home that looked and functioned beautifully whilst minimising the impact on the environment. We reused furniture where possible, sourced antiques and used sustainable products where possible, ensuring we combined deliveries and used UK based companies where possible. The result is a unique family home.
This toilet and pedestal sink were reclaimed from the original house to minimise the amount of waste the project sent to landfill and help create a unique, gentle home.
The floor to ceiling glazed tiles makes this ensuite bathroom feel like a jewellery box.

123 Remodeling’s design-build team gave this bathroom in Bucktown (Chicago, IL) a facelift by installing new tile, mirrors, light fixtures, and a new countertop. We reused the existing vanity, shower fixtures, faucets, and toilet that were all in good condition. We incorporated a beautiful blue blended tile as an accent wall to pop against the rest of the neutral tiles. Lastly, we added a shower bench and a sliding glass shower door giving this client the coastal bathroom of their dreams.

Here is an architecturally built house from the early 1970's which was brought into the new century during this complete home remodel by opening up the main living space with two small additions off the back of the house creating a seamless exterior wall, dropping the floor to one level throughout, exposing the post an beam supports, creating main level on-suite, den/office space, refurbishing the existing powder room, adding a butlers pantry, creating an over sized kitchen with 17' island, refurbishing the existing bedrooms and creating a new master bedroom floor plan with walk in closet, adding an upstairs bonus room off an existing porch, remodeling the existing guest bathroom, and creating an in-law suite out of the existing workshop and garden tool room.

カンザスシティにあるトランジショナルスタイルのおしゃれな浴室 (中間色木目調キャビネット、アルコーブ型シャワー、分離型トイレ、グレーの壁、アンダーカウンター洗面器、引戸のシャワー、白い洗面カウンター、フラットパネル扉のキャビネット) の写真

Highly experienced tiler available and i work in all dublin region and i tile all wall and floor and etc jobs.
ダブリンにある低価格の中くらいな地中海スタイルのおしゃれな子供用バスルーム (大型浴槽、シャワー付き浴槽 、分離型トイレ、緑のタイル、セラミックタイル、青い壁、セラミックタイルの床、壁付け型シンク、タイルの洗面台、茶色い床、引戸のシャワー、グリーンの洗面カウンター) の写真
ダブリンにある低価格の中くらいな地中海スタイルのおしゃれな子供用バスルーム (大型浴槽、シャワー付き浴槽 、分離型トイレ、緑のタイル、セラミックタイル、青い壁、セラミックタイルの床、壁付け型シンク、タイルの洗面台、茶色い床、引戸のシャワー、グリーンの洗面カウンター) の写真

ポートランドにある地中海スタイルのおしゃれなバスルーム (浴槽なし) (中間色木目調キャビネット、コーナー設置型シャワー、一体型トイレ 、白いタイル、ベージュの壁、アンダーカウンター洗面器、青い床、引戸のシャワー、白い洗面カウンター、フラットパネル扉のキャビネット) の写真

Sometimes its the contrast that makes the room, like here where we paid the sharp angles of the counter with the soft curves of the adjustable mirrors.

ワシントンD.C.にある小さなエクレクティックスタイルのおしゃれなバスルーム (浴槽なし) (シャワー付き浴槽 、グレーのタイル、モザイクタイル、青い壁、大理石の床、ペデスタルシンク、大理石の洗面台、引戸のシャワー、グレーの洗面カウンター、洗面台1つ、独立型洗面台、壁紙) の写真

サンディエゴにある高級な小さなミッドセンチュリースタイルのおしゃれな浴室 (フラットパネル扉のキャビネット、青いキャビネット、コーナー型浴槽、コーナー設置型シャワー、青いタイル、アンダーカウンター洗面器、珪岩の洗面台、引戸のシャワー、白い洗面カウンター、洗面台1つ、造り付け洗面台) の写真

シカゴにある高級な小さなトラディショナルスタイルのおしゃれなマスターバスルーム (シェーカースタイル扉のキャビネット、青いキャビネット、ダブルシャワー、一体型トイレ 、青いタイル、セラミックタイル、白い壁、セラミックタイルの床、アンダーカウンター洗面器、クオーツストーンの洗面台、白い床、引戸のシャワー、白い洗面カウンター、ニッチ、洗面台1つ、独立型洗面台、三角天井、壁紙) の写真

Optimisation d'une salle de bain de 4m2
パリにあるお手頃価格の小さなコンテンポラリースタイルのおしゃれなマスターバスルーム (インセット扉のキャビネット、淡色木目調キャビネット、オープン型シャワー、一体型トイレ 、白いタイル、サブウェイタイル、青い壁、セメントタイルの床、コンソール型シンク、木製洗面台、青い床、引戸のシャワー、ベージュのカウンター、ニッチ、洗面台1つ、フローティング洗面台) の写真
パリにあるお手頃価格の小さなコンテンポラリースタイルのおしゃれなマスターバスルーム (インセット扉のキャビネット、淡色木目調キャビネット、オープン型シャワー、一体型トイレ 、白いタイル、サブウェイタイル、青い壁、セメントタイルの床、コンソール型シンク、木製洗面台、青い床、引戸のシャワー、ベージュのカウンター、ニッチ、洗面台1つ、フローティング洗面台) の写真

This master bathroom renovation transforms a builder-grade standard into a personalized retreat for our lovely Stapleton clients. Recognizing a need for change, our clients called on us to help develop a space that would capture their aesthetic loves and foster relaxation. Our design focused on establishing an airy and grounded feel by pairing various shades of white, natural wood, and dynamic textures. We replaced the existing ceramic floor tile with wood-look porcelain tile for a warm and inviting look throughout the space. We then paired this with a reclaimed apothecary vanity from Restoration Hardware. This vanity is coupled with a bright Caesarstone countertop and warm bronze faucets from Delta to create a strikingly handsome balance. The vanity mirrors are custom-sized and trimmed with a coordinating bronze frame. Elegant wall sconces dance between the dark vanity mirrors and bright white full height mirrors flanking the bathtub. The tub itself is an oversized freestanding bathtub paired with a tall bronze tub filler. We've created a feature wall with Tile Bar's Billowy Clouds ceramic tile floor to ceiling behind the tub. The wave-like movement of the tiles offers a dramatic texture in a pure white field. We removed the existing shower and extended its depth to create a large new shower. The walls are tiled with a large format high gloss white tile. The shower floor is tiled with marble circles in varying sizes that offer a playful aesthetic in an otherwise minimalist space. We love this pure, airy retreat and are thrilled that our clients get to enjoy it for many years to come!

サンフランシスコにあるトランジショナルスタイルのおしゃれなバスルーム (浴槽なし) (インセット扉のキャビネット、青いキャビネット、アルコーブ型浴槽、シャワー付き浴槽 、白い壁、大理石の洗面台、引戸のシャワー) の写真
青い、ピンクの浴室・バスルーム (引戸のシャワー) の写真
1