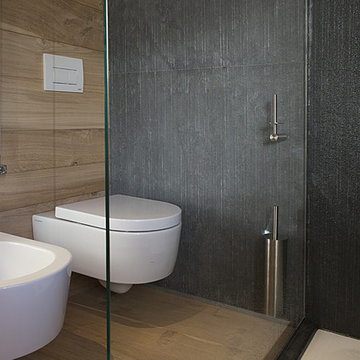黒いバスルーム (浴槽なし)・バスルーム (分離型トイレ、黒い壁) の写真
絞り込み:
資材コスト
並び替え:今日の人気順
写真 1〜20 枚目(全 105 枚)
1/5

Design/Build: Marvelous Home Makeovers
Photo: © Mike Healey Photography
ダラスにある中くらいなコンテンポラリースタイルのおしゃれなバスルーム (浴槽なし) (フラットパネル扉のキャビネット、白いキャビネット、分離型トイレ、大理石タイル、黒い壁、横長型シンク、大理石の洗面台、白い床、オープンシャワー、黒い洗面カウンター、洗面台1つ、フローティング洗面台、セラミックタイルの床、バリアフリー、モノトーンのタイル) の写真
ダラスにある中くらいなコンテンポラリースタイルのおしゃれなバスルーム (浴槽なし) (フラットパネル扉のキャビネット、白いキャビネット、分離型トイレ、大理石タイル、黒い壁、横長型シンク、大理石の洗面台、白い床、オープンシャワー、黒い洗面カウンター、洗面台1つ、フローティング洗面台、セラミックタイルの床、バリアフリー、モノトーンのタイル) の写真
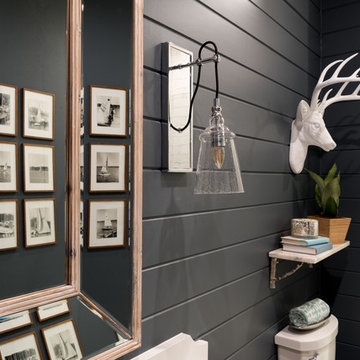
Michael Hunter Photography
小さなビーチスタイルのおしゃれなバスルーム (浴槽なし) (シェーカースタイル扉のキャビネット、中間色木目調キャビネット、アルコーブ型シャワー、分離型トイレ、白いタイル、セラミックタイル、黒い壁、セメントタイルの床、アンダーカウンター洗面器、クオーツストーンの洗面台、マルチカラーの床、開き戸のシャワー) の写真
小さなビーチスタイルのおしゃれなバスルーム (浴槽なし) (シェーカースタイル扉のキャビネット、中間色木目調キャビネット、アルコーブ型シャワー、分離型トイレ、白いタイル、セラミックタイル、黒い壁、セメントタイルの床、アンダーカウンター洗面器、クオーツストーンの洗面台、マルチカラーの床、開き戸のシャワー) の写真

With this project we made good use of that tricky space next to the eaves by sectioning it off with a partition wall and creating an en suite wet room on one side and dressing room on the other. I chose these gorgeous green slate tiles which tied in nicely with the twin hammered copper basins and brass taps.
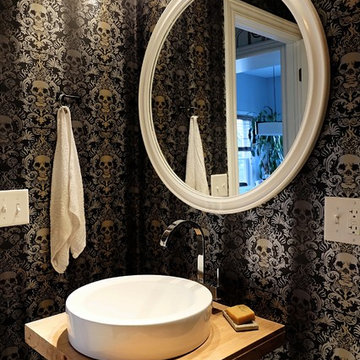
The mirror was a $20 find at a Habitat ReStore and the wall mount fixture is a ceiling fixture from Ikea. The towel rack is meant to emulate the kind found in a bowling alley. It's merely a drawer pull.
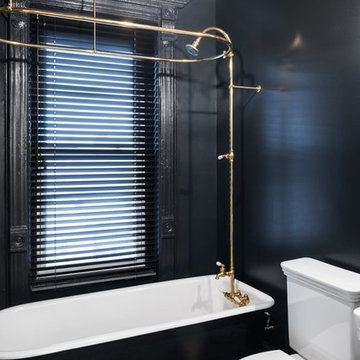
Guest bathroom, with dark and light contrast.
Photo Credit: Alan Tansey
ニューヨークにあるお手頃価格の小さなヴィクトリアン調のおしゃれなバスルーム (浴槽なし) (猫足バスタブ、黒いタイル、セラミックタイル、黒い壁、磁器タイルの床、分離型トイレ、シャワー付き浴槽 、黒い床、シャワーカーテン) の写真
ニューヨークにあるお手頃価格の小さなヴィクトリアン調のおしゃれなバスルーム (浴槽なし) (猫足バスタブ、黒いタイル、セラミックタイル、黒い壁、磁器タイルの床、分離型トイレ、シャワー付き浴槽 、黒い床、シャワーカーテン) の写真
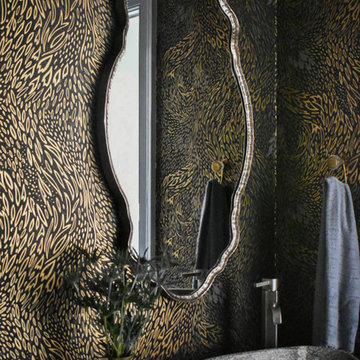
フィラデルフィアにあるお手頃価格の小さなコンテンポラリースタイルのおしゃれなバスルーム (浴槽なし) (フラットパネル扉のキャビネット、黒いキャビネット、アルコーブ型浴槽、アルコーブ型シャワー、分離型トイレ、グレーのタイル、セラミックタイル、黒い壁、セラミックタイルの床、ベッセル式洗面器、御影石の洗面台、グレーの床、シャワーカーテン、黒い洗面カウンター) の写真
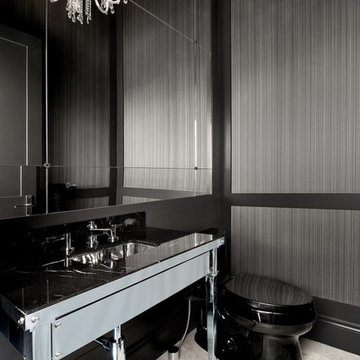
他の地域にある小さなモダンスタイルのおしゃれなバスルーム (浴槽なし) (オープンシェルフ、グレーのキャビネット、分離型トイレ、黒いタイル、黒い壁、磁器タイルの床、アンダーカウンター洗面器、クオーツストーンの洗面台、ベージュの床、黒い洗面カウンター) の写真

Our clients came to us wanting to update and open up their kitchen, breakfast nook, wet bar, and den. They wanted a cleaner look without clutter but didn’t want to go with an all-white kitchen, fearing it’s too trendy. Their kitchen was not utilized well and was not aesthetically appealing; it was very ornate and dark. The cooktop was too far back in the kitchen towards the butler’s pantry, making it awkward when cooking, so they knew they wanted that moved. The rest was left up to our designer to overcome these obstacles and give them their dream kitchen.
We gutted the kitchen cabinets, including the built-in china cabinet and all finishes. The pony wall that once separated the kitchen from the den (and also housed the sink, dishwasher, and ice maker) was removed, and those appliances were relocated to the new large island, which had a ton of storage and a 15” overhang for bar seating. Beautiful aged brass Quebec 6-light pendants were hung above the island.
All cabinets were replaced and drawers were designed to maximize storage. The Eclipse “Greensboro” cabinetry was painted gray with satin brass Emtek Mod Hex “Urban Modern” pulls. A large banquet seating area was added where the stand-alone kitchen table once sat. The main wall was covered with 20x20 white Golwoo tile. The backsplash in the kitchen and the banquette accent tile was a contemporary coordinating Tempesta Neve polished Wheaton mosaic marble.
In the wet bar, they wanted to completely gut and replace everything! The overhang was useless and it was closed off with a large bar that they wanted to be opened up, so we leveled out the ceilings and filled in the original doorway into the bar in order for the flow into the kitchen and living room more natural. We gutted all cabinets, plumbing, appliances, light fixtures, and the pass-through pony wall. A beautiful backsplash was installed using Nova Hex Graphite ceramic mosaic 5x5 tile. A 15” overhang was added at the counter for bar seating.
In the den, they hated the brick fireplace and wanted a less rustic look. The original mantel was very bulky and dark, whereas they preferred a more rectangular firebox opening, if possible. We removed the fireplace and surrounding hearth, brick, and trim, as well as the built-in cabinets. The new fireplace was flush with the wall and surrounded with Tempesta Neve Polished Marble 8x20 installed in a Herringbone pattern. The TV was hung above the fireplace and floating shelves were added to the surrounding walls for photographs and artwork.
They wanted to completely gut and replace everything in the powder bath, so we started by adding blocking in the wall for the new floating cabinet and a white vessel sink. Black Boardwalk Charcoal Hex Porcelain mosaic 2x2 tile was used on the bathroom floor; coordinating with a contemporary “Cleopatra Silver Amalfi” black glass 2x4 mosaic wall tile. Two Schoolhouse Electric “Isaac” short arm brass sconces were added above the aged brass metal framed hexagon mirror. The countertops used in here, as well as the kitchen and bar, were Elements quartz “White Lightning.” We refinished all existing wood floors downstairs with hand scraped with the grain. Our clients absolutely love their new space with its ease of organization and functionality.
Design/Remodel by Hatfield Builders & Remodelers | Photography by Versatile Imaging
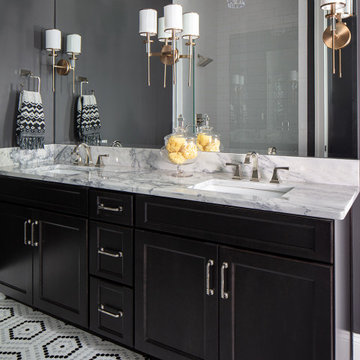
This guest bathroom was inspired by this iconic mosaic hex floor tile. The large double vanity is across from the generously sized shower.
リッチモンドにあるお手頃価格の広いトラディショナルスタイルのおしゃれなバスルーム (浴槽なし) (落し込みパネル扉のキャビネット、黒いキャビネット、アルコーブ型シャワー、分離型トイレ、白いタイル、磁器タイル、黒い壁、モザイクタイル、アンダーカウンター洗面器、大理石の洗面台、開き戸のシャワー、洗面台2つ、造り付け洗面台) の写真
リッチモンドにあるお手頃価格の広いトラディショナルスタイルのおしゃれなバスルーム (浴槽なし) (落し込みパネル扉のキャビネット、黒いキャビネット、アルコーブ型シャワー、分離型トイレ、白いタイル、磁器タイル、黒い壁、モザイクタイル、アンダーカウンター洗面器、大理石の洗面台、開き戸のシャワー、洗面台2つ、造り付け洗面台) の写真
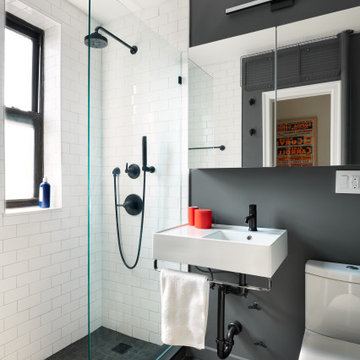
ニューヨークにあるコンテンポラリースタイルのおしゃれなバスルーム (浴槽なし) (白いキャビネット、アルコーブ型シャワー、分離型トイレ、白いタイル、サブウェイタイル、黒い壁、壁付け型シンク、グレーの床、白い洗面カウンター、洗面台1つ、フローティング洗面台) の写真
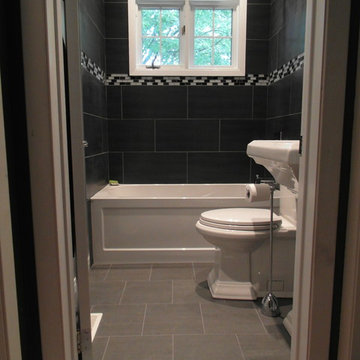
オタワにある低価格の小さなコンテンポラリースタイルのおしゃれなバスルーム (浴槽なし) (アルコーブ型浴槽、シャワー付き浴槽 、分離型トイレ、黒いタイル、グレーのタイル、マルチカラーのタイル、ボーダータイル、黒い壁、磁器タイルの床、ペデスタルシンク、グレーの床、シャワーカーテン) の写真
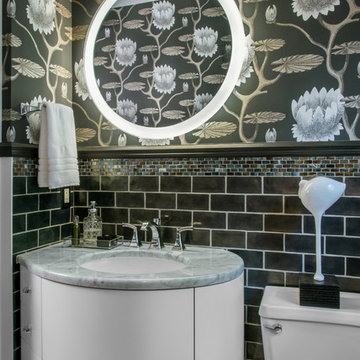
A tiny hall bath was dramatically changed from it's 1950s pink origins into a glamorous black and white statement room. A curved front, furniture-style vanity adds needed storage but doesn't crowd the space. Iridescent subway tiles change tone as the light changes. A lighted mirror alleviates the need for sconces and keeps the wall from feeling cluttered. The large scale wallpaper adds lots of drama. Anne Matheis Photography
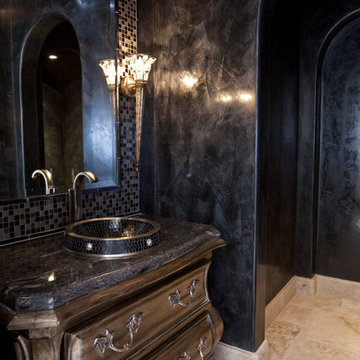
Photography: Julie Soefer
ヒューストンにあるラグジュアリーな巨大な地中海スタイルのおしゃれなバスルーム (浴槽なし) (ベッセル式洗面器、家具調キャビネット、濃色木目調キャビネット、大理石の洗面台、分離型トイレ、黒いタイル、石タイル、黒い壁、トラバーチンの床) の写真
ヒューストンにあるラグジュアリーな巨大な地中海スタイルのおしゃれなバスルーム (浴槽なし) (ベッセル式洗面器、家具調キャビネット、濃色木目調キャビネット、大理石の洗面台、分離型トイレ、黒いタイル、石タイル、黒い壁、トラバーチンの床) の写真
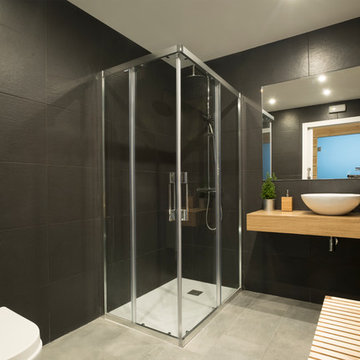
Se trata de la reforma de un local comercial en pleno centro del municipio de Irun. El cliente solicitó un lavado de imagen total de su negocio, y se trabajó conjuntamente tanto la identidad corporativa del negocio como la reforma de su nuevo centro para obtener un conjunto integrado, coherente y homogéneo.
Resultado de ello es FisioLAB, un centro de fisioterapia y deporte que resalta todas las experiencias de sus usuarios a través de la comunicación visual. Y para tal fin se utilizaron materiales naturales como la madera o la cuerda, junto a colores neutros como el blanco y el gris combinados con el color corporativo presente en estancias de reposo y relajación como las consultas (mobiliario, toallas, etc.) hasta en estancias más activas como el gimnasio (material de entrenamiento, iluminación, etc.). Además, el diseño y fabricación de la puerta de entrada, las lámparas, el mostrador, los techos y un multitud de elementos más dotan al centro de un carácter único.
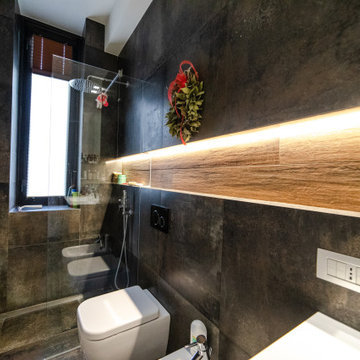
ミラノにある高級な小さなインダストリアルスタイルのおしゃれなバスルーム (浴槽なし) (フラットパネル扉のキャビネット、淡色木目調キャビネット、バリアフリー、分離型トイレ、黒いタイル、磁器タイル、黒い壁、磁器タイルの床、一体型シンク、人工大理石カウンター、黒い床、開き戸のシャワー、白い洗面カウンター、洗面台1つ、フローティング洗面台) の写真
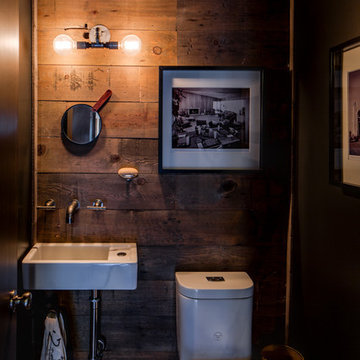
"Brandon Stengel - www.farmkidstudios.com”
ミネアポリスにある高級な小さなモダンスタイルのおしゃれなバスルーム (浴槽なし) (一体型シンク、黒い壁、分離型トイレ) の写真
ミネアポリスにある高級な小さなモダンスタイルのおしゃれなバスルーム (浴槽なし) (一体型シンク、黒い壁、分離型トイレ) の写真
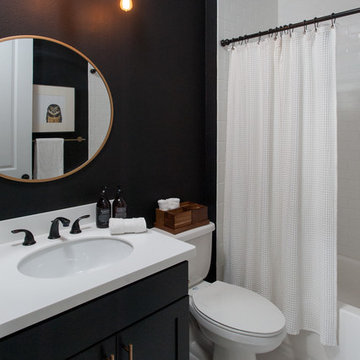
タンパにある中くらいなトランジショナルスタイルのおしゃれなバスルーム (浴槽なし) (シェーカースタイル扉のキャビネット、黒いキャビネット、アルコーブ型浴槽、シャワー付き浴槽 、分離型トイレ、白いタイル、黒い壁、アンダーカウンター洗面器、人工大理石カウンター、白い床、シャワーカーテン) の写真
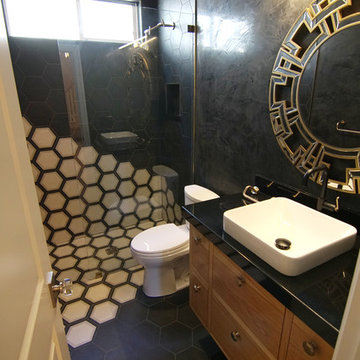
サクラメントにある中くらいなトランジショナルスタイルのおしゃれなバスルーム (浴槽なし) (フラットパネル扉のキャビネット、淡色木目調キャビネット、アルコーブ型シャワー、黒いタイル、大理石タイル、大理石の洗面台、黒い洗面カウンター、分離型トイレ、黒い壁、大理石の床、ベッセル式洗面器、黒い床、開き戸のシャワー) の写真
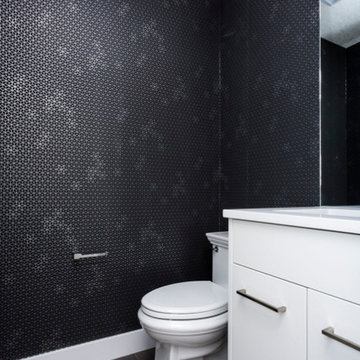
カルガリーにある高級な広いコンテンポラリースタイルのおしゃれなバスルーム (浴槽なし) (フラットパネル扉のキャビネット、白いキャビネット、人工大理石カウンター、アルコーブ型浴槽、シャワー付き浴槽 、分離型トイレ、黒い壁、磁器タイルの床、アンダーカウンター洗面器、茶色い床、シャワーカーテン) の写真
黒いバスルーム (浴槽なし)・バスルーム (分離型トイレ、黒い壁) の写真
1
