黒い浴室・バスルーム (白い床、グレーのタイル、壁掛け式トイレ) の写真
絞り込み:
資材コスト
並び替え:今日の人気順
写真 1〜20 枚目(全 23 枚)
1/5
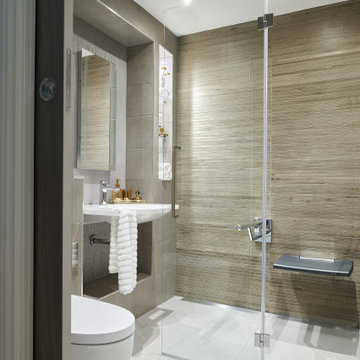
'I wanted a bathroom that would be accessible and stylish and that I could future proof so that it could adapt to my needs as I got older. I can retain independence and stay safe in my home’
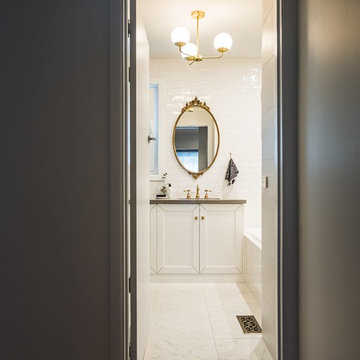
The view from the hallway is just as lovely as the bathroom itself. The mirror is the centre piece, with references to antiques and an old world feel. The main style was influenced by the chic parisian apartments with luxurious finishes and decorative elements.
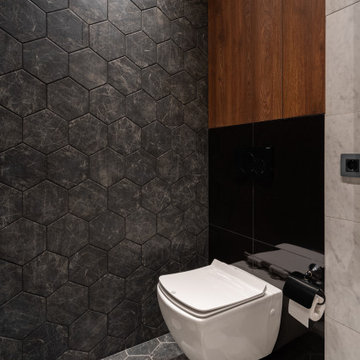
他の地域にある中くらいなインダストリアルスタイルのおしゃれなバスルーム (浴槽なし) (フラットパネル扉のキャビネット、茶色いキャビネット、アルコーブ型シャワー、壁掛け式トイレ、グレーのタイル、磁器タイル、白い壁、磁器タイルの床、アンダーカウンター洗面器、ラミネートカウンター、白い床、シャワーカーテン、グレーの洗面カウンター) の写真
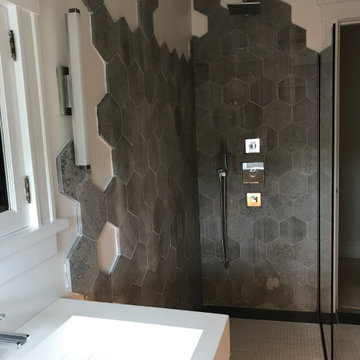
Modern update to this attic bathroom. Clean and practical with unique tiling pattern
フィラデルフィアにあるお手頃価格の小さなコンテンポラリースタイルのおしゃれなバスルーム (浴槽なし) (白いキャビネット、洗い場付きシャワー、壁掛け式トイレ、グレーのタイル、セメントタイル、白い壁、セラミックタイルの床、壁付け型シンク、白い床、オープンシャワー、白い洗面カウンター、洗面台1つ、フローティング洗面台) の写真
フィラデルフィアにあるお手頃価格の小さなコンテンポラリースタイルのおしゃれなバスルーム (浴槽なし) (白いキャビネット、洗い場付きシャワー、壁掛け式トイレ、グレーのタイル、セメントタイル、白い壁、セラミックタイルの床、壁付け型シンク、白い床、オープンシャワー、白い洗面カウンター、洗面台1つ、フローティング洗面台) の写真
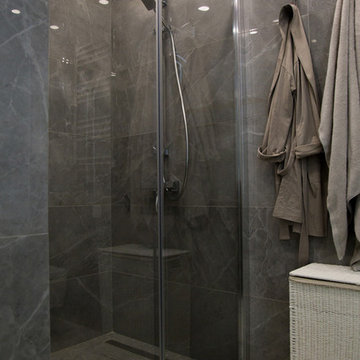
Автор проекта: Ксения Васильева
Фотограф: Алексей Лутохин
Арт-Директор: Ирина Квитко
Комплектатор: Ольга Аксёнова
Декоратор: Студия Декора "Точка"
他の地域にあるお手頃価格の小さなコンテンポラリースタイルのおしゃれなバスルーム (浴槽なし) (フラットパネル扉のキャビネット、白いキャビネット、壁掛け式トイレ、グレーのタイル、大理石タイル、グレーの壁、磁器タイルの床、一体型シンク、人工大理石カウンター、白い床、引戸のシャワー、白い洗面カウンター) の写真
他の地域にあるお手頃価格の小さなコンテンポラリースタイルのおしゃれなバスルーム (浴槽なし) (フラットパネル扉のキャビネット、白いキャビネット、壁掛け式トイレ、グレーのタイル、大理石タイル、グレーの壁、磁器タイルの床、一体型シンク、人工大理石カウンター、白い床、引戸のシャワー、白い洗面カウンター) の写真
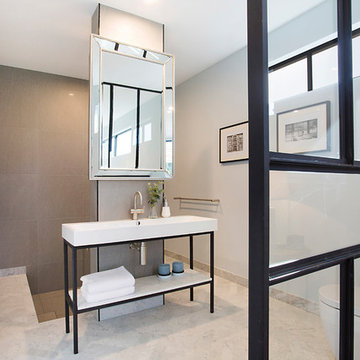
ゴールドコーストにあるコンテンポラリースタイルのおしゃれなマスターバスルーム (黒いキャビネット、和式浴槽、オープン型シャワー、壁掛け式トイレ、グレーのタイル、磁器タイル、グレーの壁、大理石の床、白い床、オープンシャワー、コンソール型シンク、グレーと黒) の写真
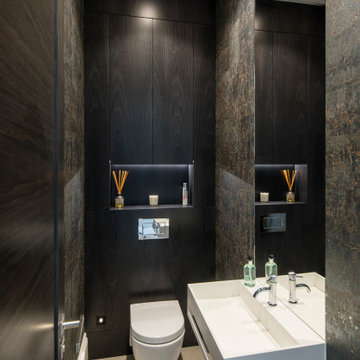
ロンドンにある中くらいなコンテンポラリースタイルのおしゃれな浴室 (白いキャビネット、壁掛け式トイレ、グレーのタイル、石タイル、グレーの壁、セメントタイルの床、壁付け型シンク、白い床、白い洗面カウンター、洗面台1つ、フローティング洗面台) の写真
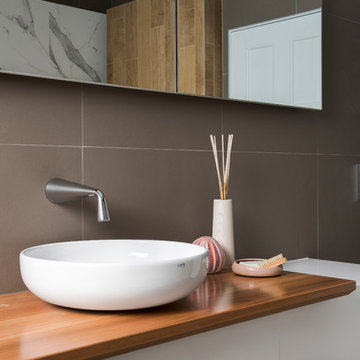
This family home is located in Sydneys Inner West suburb of Haberfield. The architecture a traditional Californian bungalow with high internal ceilings, traditional cornices and mouldings. This bathroom was the only bathroom and with two children now young adults, this bathroom was no longer functional for the entire family. This family was desperate for a clever design, that was modern and fresh, however, complimenting traditional interiors. The clients required a vanity/bench to accommodate two people, freestanding bath, large shower, heated towel rails and towel storage. To fit all the requirements into the existing small footprint, and still have a functional space, was set to be a challenge! Additionally, on the back wall was a large framed window consuming space. The preference was for a more luxurious, contemporary style with timber accents, rather than ultra-crisp and modern. Maximising storage was imperative and the main difficulty was improving the access to the bathroom from the corridor, without comprising the existing linen cabinet. Firstly, the bathroom needed to be slightly bigger in order to accommodate all the clients requirements and as it was the sole family bathroom and it would be a final renovation –this justified increasing its size. We utilized the space where the linen cabinet was in the hallway, however replaced it with another that was recessed from the hallway side into the bathroom. It was disguised in the bathroom by the timber look tiled wall, that we repeated in the shower. By finishing these walls shorter and encasing a vertical led profile within, it gave them a purpose. Increasing the space also provided an opportunity to relocate the entry door and build a wall to recess three mirror cabinets, a toilet cistern and mount a floating bench and double drawer unit. The door now covered the toilet on entry, revealing a grand bathing platform on the left, with a bathtub and large shower, and a new wall that encased a generous shower niche and created a place for heated towel rails. Natural light is important, so the window wasnt removed just relocated to maximise the shower area.To create a sense of luxury, led lighting was mounted under the vanity and bathing platform for ambience and warmth. A contemporary scheme was achieved by using an Australian timber for the custom made bench, complimenting timber details within the home, and warmth added by layering the timber and marble porcelain tiles over a grey wall and floor tile as the base. For the double vanity the bench and drawers are asymmetrically balanced with above counter bowls creating a relaxed yet elegant feThe result of this space is overwhelming, it offers the user a real bathing experience, one that is rich in texture and material and one that is engaging thru design and light. The brief was meet and sum, the clients could not be happier with their new bathroom.
Image by Nicole England
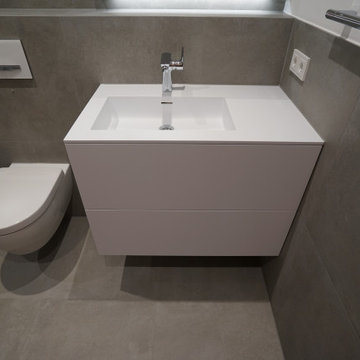
ミュンヘンにある中くらいなコンテンポラリースタイルのおしゃれなバスルーム (浴槽なし) (フラットパネル扉のキャビネット、白いキャビネット、コーナー設置型シャワー、壁掛け式トイレ、グレーのタイル、石タイル、白い壁、一体型シンク、人工大理石カウンター、白い床、開き戸のシャワー、白い洗面カウンター) の写真
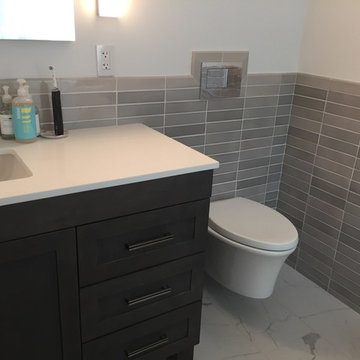
Wall mount toilet, freestanding vanity, quartz countertop.
ニューヨークにある高級な中くらいなトランジショナルスタイルのおしゃれなバスルーム (浴槽なし) (シェーカースタイル扉のキャビネット、黒いキャビネット、置き型浴槽、コーナー設置型シャワー、壁掛け式トイレ、グレーのタイル、セラミックタイル、白い壁、大理石の床、アンダーカウンター洗面器、人工大理石カウンター、白い床、開き戸のシャワー、白い洗面カウンター) の写真
ニューヨークにある高級な中くらいなトランジショナルスタイルのおしゃれなバスルーム (浴槽なし) (シェーカースタイル扉のキャビネット、黒いキャビネット、置き型浴槽、コーナー設置型シャワー、壁掛け式トイレ、グレーのタイル、セラミックタイル、白い壁、大理石の床、アンダーカウンター洗面器、人工大理石カウンター、白い床、開き戸のシャワー、白い洗面カウンター) の写真
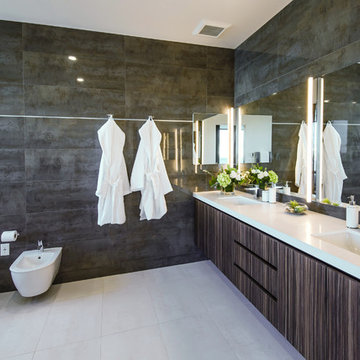
Gregory Frost Photography | Photo courtesy of Pacific Star Condominiums, Beverly Hills
ロサンゼルスにあるラグジュアリーな広いコンテンポラリースタイルのおしゃれなマスターバスルーム (フラットパネル扉のキャビネット、中間色木目調キャビネット、ドロップイン型浴槽、アルコーブ型シャワー、壁掛け式トイレ、グレーのタイル、磁器タイル、白い壁、磁器タイルの床、アンダーカウンター洗面器、珪岩の洗面台、白い床、開き戸のシャワー) の写真
ロサンゼルスにあるラグジュアリーな広いコンテンポラリースタイルのおしゃれなマスターバスルーム (フラットパネル扉のキャビネット、中間色木目調キャビネット、ドロップイン型浴槽、アルコーブ型シャワー、壁掛け式トイレ、グレーのタイル、磁器タイル、白い壁、磁器タイルの床、アンダーカウンター洗面器、珪岩の洗面台、白い床、開き戸のシャワー) の写真
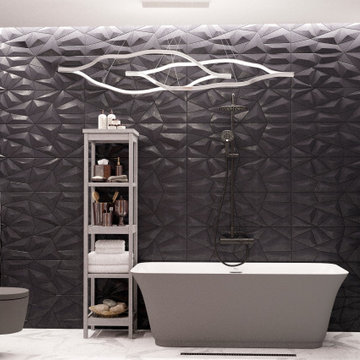
Ванная комната в квартире, ЖК "Кокос"
他の地域にあるお手頃価格の中くらいなトランジショナルスタイルのおしゃれなマスターバスルーム (インセット扉のキャビネット、グレーのキャビネット、置き型浴槽、壁掛け式トイレ、グレーのタイル、セラミックタイル、グレーの壁、磁器タイルの床、一体型シンク、人工大理石カウンター、白い床、ベージュのカウンター、洗面台1つ、フローティング洗面台) の写真
他の地域にあるお手頃価格の中くらいなトランジショナルスタイルのおしゃれなマスターバスルーム (インセット扉のキャビネット、グレーのキャビネット、置き型浴槽、壁掛け式トイレ、グレーのタイル、セラミックタイル、グレーの壁、磁器タイルの床、一体型シンク、人工大理石カウンター、白い床、ベージュのカウンター、洗面台1つ、フローティング洗面台) の写真
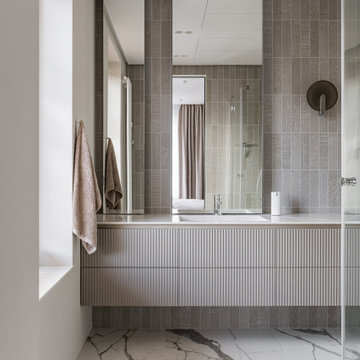
Студия дизайна интерьера D&D design реализовали проект 3х комнатной квартиры площадью 147 м2 в ЖК Александровский сад для семьи с двумя детьми.
За основу дизайна интерьера взят современный стиль с элементами легкой классики в сочетании с лаконичными формами пространства, светлой цветовой гаммой стен, современной европейской мебелью.
Планировочное решение квартиры разделено на 2 функциональные зоны: общественная (кухня-гостиная) и приватная (мастер спальня, детская с отдельным санузлом и игровая комната)
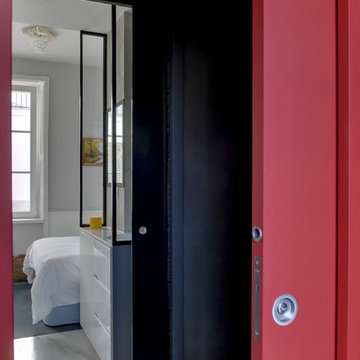
Studio Mariekke
パリにある高級な小さなトランジショナルスタイルのおしゃれなバスルーム (浴槽なし) (インセット扉のキャビネット、白いキャビネット、バリアフリー、壁掛け式トイレ、グレーのタイル、グレーの壁、セラミックタイルの床、一体型シンク、白い床、オープンシャワー) の写真
パリにある高級な小さなトランジショナルスタイルのおしゃれなバスルーム (浴槽なし) (インセット扉のキャビネット、白いキャビネット、バリアフリー、壁掛け式トイレ、グレーのタイル、グレーの壁、セラミックタイルの床、一体型シンク、白い床、オープンシャワー) の写真
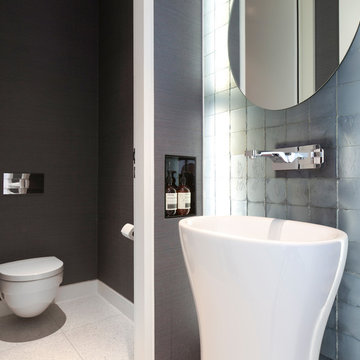
メルボルンにあるお手頃価格の中くらいなおしゃれな子供用バスルーム (ガラス扉のキャビネット、茶色いキャビネット、置き型浴槽、壁掛け式トイレ、グレーのタイル、モザイクタイル、テラゾーの床、ガラスの洗面台、白い床、白い洗面カウンター) の写真
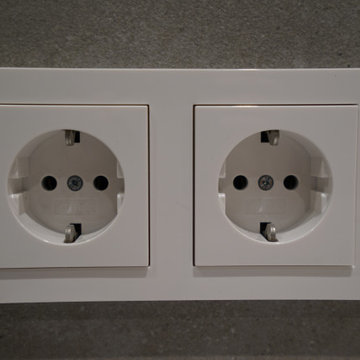
ミュンヘンにある中くらいなコンテンポラリースタイルのおしゃれなバスルーム (浴槽なし) (フラットパネル扉のキャビネット、白いキャビネット、コーナー設置型シャワー、壁掛け式トイレ、グレーのタイル、石タイル、白い壁、一体型シンク、人工大理石カウンター、白い床、開き戸のシャワー、白い洗面カウンター) の写真
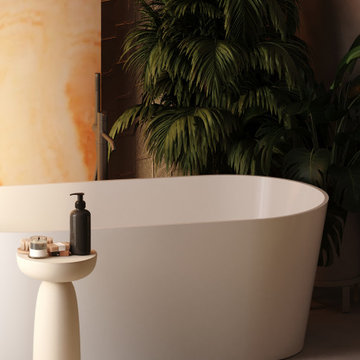
A free-standing bath is isolated by large numbers of plants, which makes the atmosphere of pleasant seclusion during bath taking.
ロンドンにあるラグジュアリーな広いモダンスタイルのおしゃれなマスターバスルーム (フラットパネル扉のキャビネット、白いキャビネット、置き型浴槽、壁掛け式トイレ、グレーのタイル、石スラブタイル、白い壁、大理石の床、一体型シンク、大理石の洗面台、白い床、白い洗面カウンター、洗面台2つ、造り付け洗面台、折り上げ天井) の写真
ロンドンにあるラグジュアリーな広いモダンスタイルのおしゃれなマスターバスルーム (フラットパネル扉のキャビネット、白いキャビネット、置き型浴槽、壁掛け式トイレ、グレーのタイル、石スラブタイル、白い壁、大理石の床、一体型シンク、大理石の洗面台、白い床、白い洗面カウンター、洗面台2つ、造り付け洗面台、折り上げ天井) の写真
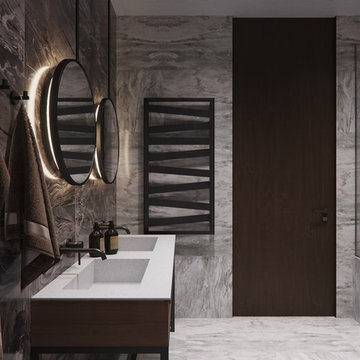
Полное описание проекта: https://lesh-84.ru/ru/news/prostornaya-kvartira-na-petrovskom-prospekte?utm_source=houzz
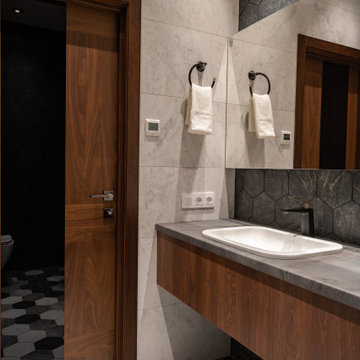
他の地域にある中くらいなインダストリアルスタイルのおしゃれなバスルーム (浴槽なし) (フラットパネル扉のキャビネット、茶色いキャビネット、アルコーブ型シャワー、壁掛け式トイレ、グレーのタイル、磁器タイル、白い壁、磁器タイルの床、アンダーカウンター洗面器、ラミネートカウンター、白い床、シャワーカーテン、グレーの洗面カウンター) の写真
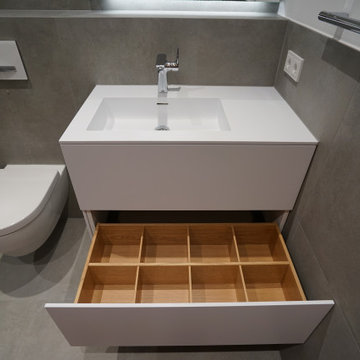
ミュンヘンにある中くらいなコンテンポラリースタイルのおしゃれなバスルーム (浴槽なし) (フラットパネル扉のキャビネット、白いキャビネット、コーナー設置型シャワー、壁掛け式トイレ、グレーのタイル、石タイル、白い壁、一体型シンク、人工大理石カウンター、白い床、開き戸のシャワー、白い洗面カウンター) の写真
黒い浴室・バスルーム (白い床、グレーのタイル、壁掛け式トイレ) の写真
1