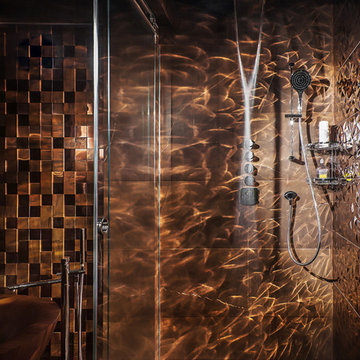黒い浴室・バスルーム (茶色い床、紫の床、アルコーブ型シャワー) の写真
絞り込み:
資材コスト
並び替え:今日の人気順
写真 1〜20 枚目(全 298 枚)
1/5

シドニーにあるトランジショナルスタイルのおしゃれなマスターバスルーム (白いキャビネット、置き型浴槽、アルコーブ型シャワー、分離型トイレ、白いタイル、大理石タイル、白い壁、無垢フローリング、横長型シンク、大理石の洗面台、茶色い床、開き戸のシャワー、白い洗面カウンター、トイレ室、洗面台2つ、フローティング洗面台) の写真
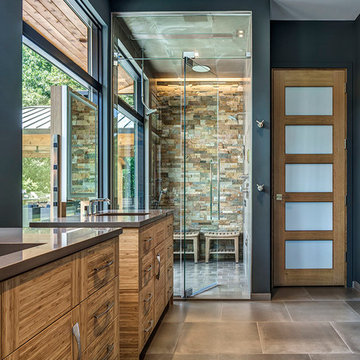
Justin Maconochie
デトロイトにあるコンテンポラリースタイルのおしゃれなマスターバスルーム (淡色木目調キャビネット、アルコーブ型シャワー、マルチカラーのタイル、青い壁、茶色い床、開き戸のシャワー、ブラウンの洗面カウンター、フラットパネル扉のキャビネット) の写真
デトロイトにあるコンテンポラリースタイルのおしゃれなマスターバスルーム (淡色木目調キャビネット、アルコーブ型シャワー、マルチカラーのタイル、青い壁、茶色い床、開き戸のシャワー、ブラウンの洗面カウンター、フラットパネル扉のキャビネット) の写真

カンザスシティにある高級な広いモダンスタイルのおしゃれなマスターバスルーム (ルーバー扉のキャビネット、濃色木目調キャビネット、置き型浴槽、アルコーブ型シャワー、ベージュのタイル、ガラスタイル、ベージュの壁、無垢フローリング、アンダーカウンター洗面器、御影石の洗面台、茶色い床、開き戸のシャワー、ブラウンの洗面カウンター) の写真
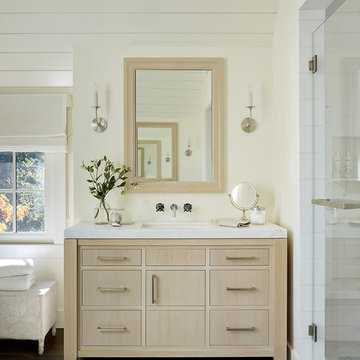
Matthew Milman
サンフランシスコにあるカントリー風のおしゃれな浴室 (淡色木目調キャビネット、アルコーブ型シャワー、白い壁、濃色無垢フローリング、アンダーカウンター洗面器、茶色い床、開き戸のシャワー、白い洗面カウンター、フラットパネル扉のキャビネット) の写真
サンフランシスコにあるカントリー風のおしゃれな浴室 (淡色木目調キャビネット、アルコーブ型シャワー、白い壁、濃色無垢フローリング、アンダーカウンター洗面器、茶色い床、開き戸のシャワー、白い洗面カウンター、フラットパネル扉のキャビネット) の写真

New View Photography
ローリーにある高級な中くらいなインダストリアルスタイルのおしゃれな浴室 (黒いキャビネット、壁掛け式トイレ、白いタイル、サブウェイタイル、白い壁、磁器タイルの床、アンダーカウンター洗面器、クオーツストーンの洗面台、茶色い床、開き戸のシャワー、アルコーブ型シャワー、フラットパネル扉のキャビネット) の写真
ローリーにある高級な中くらいなインダストリアルスタイルのおしゃれな浴室 (黒いキャビネット、壁掛け式トイレ、白いタイル、サブウェイタイル、白い壁、磁器タイルの床、アンダーカウンター洗面器、クオーツストーンの洗面台、茶色い床、開き戸のシャワー、アルコーブ型シャワー、フラットパネル扉のキャビネット) の写真

Complete Bathroom Remodel;
- Demolition of old Bathroom.
- Installation of Shower Tile; Walls and Floors
- Installation of clear, glass Shower Door/Enclosure
- Installation of light, hardwood Flooring.
- Installation of Windows, Trim and Blinds.
- Fresh Paint to finish.
- All Carpentry, Plumbing, Electrical and Painting requirements per the remodeling project.
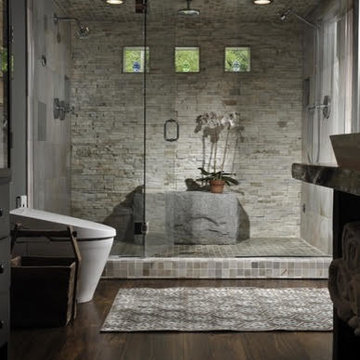
シカゴにあるラグジュアリーな広いモダンスタイルのおしゃれなマスターバスルーム (アルコーブ型シャワー、一体型トイレ 、石タイル、グレーの壁、ベッセル式洗面器、白いタイル、淡色無垢フローリング、木製洗面台、茶色い床、ブラウンの洗面カウンター) の写真

Waypoint Cabinetry. Design by Mindy at Creekside Cabinets and Joanne Glenn at Island Creek Builders, Photos by Archie at Smart Focus Photography.
他の地域にある小さなトランジショナルスタイルのおしゃれなバスルーム (浴槽なし) (グレーのキャビネット、アルコーブ型シャワー、分離型トイレ、ベージュのタイル、モノトーンのタイル、ベージュの壁、無垢フローリング、アンダーカウンター洗面器、茶色い床、開き戸のシャワー、グレーの洗面カウンター、落し込みパネル扉のキャビネット) の写真
他の地域にある小さなトランジショナルスタイルのおしゃれなバスルーム (浴槽なし) (グレーのキャビネット、アルコーブ型シャワー、分離型トイレ、ベージュのタイル、モノトーンのタイル、ベージュの壁、無垢フローリング、アンダーカウンター洗面器、茶色い床、開き戸のシャワー、グレーの洗面カウンター、落し込みパネル扉のキャビネット) の写真

SeaThru is a new, waterfront, modern home. SeaThru was inspired by the mid-century modern homes from our area, known as the Sarasota School of Architecture.
This homes designed to offer more than the standard, ubiquitous rear-yard waterfront outdoor space. A central courtyard offer the residents a respite from the heat that accompanies west sun, and creates a gorgeous intermediate view fro guest staying in the semi-attached guest suite, who can actually SEE THROUGH the main living space and enjoy the bay views.
Noble materials such as stone cladding, oak floors, composite wood louver screens and generous amounts of glass lend to a relaxed, warm-contemporary feeling not typically common to these types of homes.
Photos by Ryan Gamma Photography

Construcción de baño de estilo contemporáneo
バルセロナにあるお手頃価格の中くらいなコンテンポラリースタイルのおしゃれなマスターバスルーム (淡色木目調キャビネット、ドロップイン型浴槽、アルコーブ型シャワー、白いタイル、大理石タイル、白い壁、大理石の洗面台、茶色い床、オープンシャワー、白い洗面カウンター、トイレ室、洗面台1つ、造り付け洗面台、フラットパネル扉のキャビネット) の写真
バルセロナにあるお手頃価格の中くらいなコンテンポラリースタイルのおしゃれなマスターバスルーム (淡色木目調キャビネット、ドロップイン型浴槽、アルコーブ型シャワー、白いタイル、大理石タイル、白い壁、大理石の洗面台、茶色い床、オープンシャワー、白い洗面カウンター、トイレ室、洗面台1つ、造り付け洗面台、フラットパネル扉のキャビネット) の写真
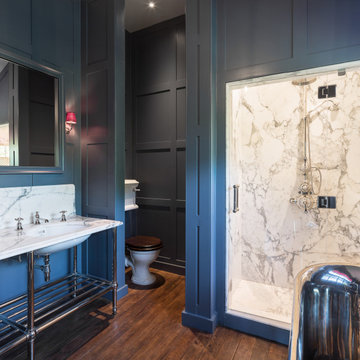
ロンドンにあるトランジショナルスタイルのおしゃれな浴室 (アルコーブ型シャワー、分離型トイレ、白いタイル、石スラブタイル、グレーの壁、濃色無垢フローリング、アンダーカウンター洗面器、茶色い床、開き戸のシャワー、白い洗面カウンター、洗面台2つ、パネル壁) の写真

Luxuriously finished bath with steam shower and modern finishes is the perfect place to relax and pamper yourself. Complete with steam shower and freestanding copper tub with outstanding views of the Elk Mountain Range.
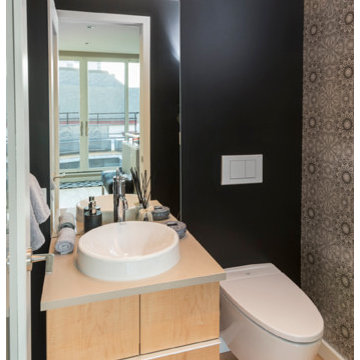
Simple elegant powder room, with a modern flair! Who doesn't LOVE Peel and Stick Wallpaper to add a twist!
フィラデルフィアにあるお手頃価格の小さなモダンスタイルのおしゃれなバスルーム (浴槽なし) (オーバーカウンターシンク、淡色木目調キャビネット、クオーツストーンの洗面台、白いタイル、淡色無垢フローリング、ドロップイン型浴槽、アルコーブ型シャワー、一体型トイレ 、セラミックタイル、開き戸のシャワー、白い洗面カウンター、フラットパネル扉のキャビネット、黒い壁、茶色い床、洗面台1つ、独立型洗面台、壁紙) の写真
フィラデルフィアにあるお手頃価格の小さなモダンスタイルのおしゃれなバスルーム (浴槽なし) (オーバーカウンターシンク、淡色木目調キャビネット、クオーツストーンの洗面台、白いタイル、淡色無垢フローリング、ドロップイン型浴槽、アルコーブ型シャワー、一体型トイレ 、セラミックタイル、開き戸のシャワー、白い洗面カウンター、フラットパネル扉のキャビネット、黒い壁、茶色い床、洗面台1つ、独立型洗面台、壁紙) の写真
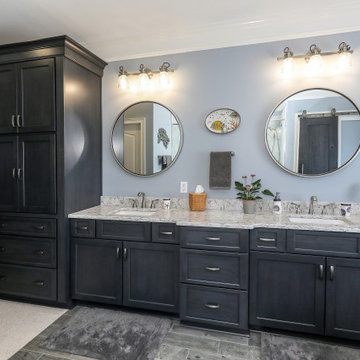
Chateau Forest Master Suite Remodel
アトランタにある広いトランジショナルスタイルのおしゃれなマスターバスルーム (落し込みパネル扉のキャビネット、青いキャビネット、置き型浴槽、アルコーブ型シャワー、分離型トイレ、白いタイル、磁器タイル、青い壁、磁器タイルの床、アンダーカウンター洗面器、クオーツストーンの洗面台、茶色い床、開き戸のシャワー、グレーの洗面カウンター、シャワーベンチ、洗面台2つ、造り付け洗面台) の写真
アトランタにある広いトランジショナルスタイルのおしゃれなマスターバスルーム (落し込みパネル扉のキャビネット、青いキャビネット、置き型浴槽、アルコーブ型シャワー、分離型トイレ、白いタイル、磁器タイル、青い壁、磁器タイルの床、アンダーカウンター洗面器、クオーツストーンの洗面台、茶色い床、開き戸のシャワー、グレーの洗面カウンター、シャワーベンチ、洗面台2つ、造り付け洗面台) の写真
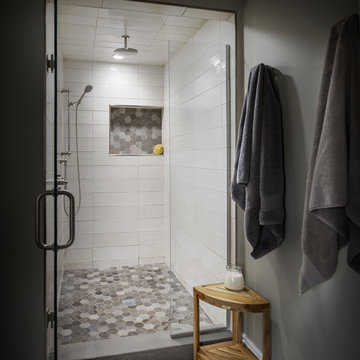
デトロイトにある広いトランジショナルスタイルのおしゃれなマスターバスルーム (フラットパネル扉のキャビネット、濃色木目調キャビネット、猫足バスタブ、アルコーブ型シャワー、ベージュの壁、磁器タイルの床、アンダーカウンター洗面器、クオーツストーンの洗面台、茶色い床、開き戸のシャワー、白い洗面カウンター) の写真
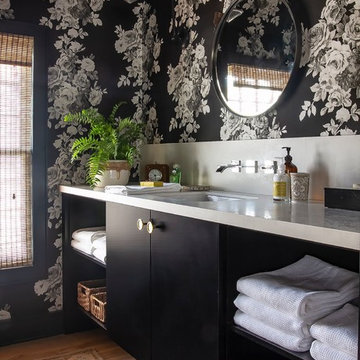
Jennifer Kesler
アトランタにあるお手頃価格の中くらいなエクレクティックスタイルのおしゃれなマスターバスルーム (フラットパネル扉のキャビネット、黒いキャビネット、アルコーブ型シャワー、一体型トイレ 、黒いタイル、セラミックタイル、黒い壁、淡色無垢フローリング、アンダーカウンター洗面器、クオーツストーンの洗面台、茶色い床、開き戸のシャワー、白い洗面カウンター) の写真
アトランタにあるお手頃価格の中くらいなエクレクティックスタイルのおしゃれなマスターバスルーム (フラットパネル扉のキャビネット、黒いキャビネット、アルコーブ型シャワー、一体型トイレ 、黒いタイル、セラミックタイル、黒い壁、淡色無垢フローリング、アンダーカウンター洗面器、クオーツストーンの洗面台、茶色い床、開き戸のシャワー、白い洗面カウンター) の写真

Published around the world: Master Bathroom with low window inside shower stall for natural light. Shower is a true-divided lite design with tempered glass for safety. Shower floor is of small cararra marble tile. Interior by Robert Nebolon and Sarah Bertram.
Robert Nebolon Architects; California Coastal design
San Francisco Modern, Bay Area modern residential design architects, Sustainability and green design
Matthew Millman: photographer
Link to New York Times May 2013 article about the house: http://www.nytimes.com/2013/05/16/greathomesanddestinations/the-houseboat-of-their-dreams.html?_r=0

Our clients had been in their home since the early 1980’s and decided it was time for some updates. We took on the kitchen, two bathrooms and a powder room.
This petite master bathroom primarily had storage and space planning challenges. Since the wife uses a larger bath down the hall, this bath is primarily the husband’s domain and was designed with his needs in mind. We started out by converting an existing alcove tub to a new shower since the tub was never used. The custom shower base and decorative tile are now visible through the glass shower door and help to visually elongate the small room. A Kohler tailored vanity provides as much storage as possible in a small space, along with a small wall niche and large medicine cabinet to supplement. “Wood” plank tile, specialty wall covering and the darker vanity and glass accents give the room a more masculine feel as was desired. Floor heating and 1 piece ceramic vanity top add a bit of luxury to this updated modern feeling space.
Designed by: Susan Klimala, CKD, CBD
Photography by: Michael Alan Kaskel
For more information on kitchen and bath design ideas go to: www.kitchenstudio-ge.com

他の地域にあるラスティックスタイルのおしゃれなマスターバスルーム (置き型浴槽、アンダーカウンター洗面器、開き戸のシャワー、淡色木目調キャビネット、アルコーブ型シャワー、グレーのタイル、グレーの壁、無垢フローリング、茶色い床、グレーの洗面カウンター、フラットパネル扉のキャビネット) の写真
黒い浴室・バスルーム (茶色い床、紫の床、アルコーブ型シャワー) の写真
1
