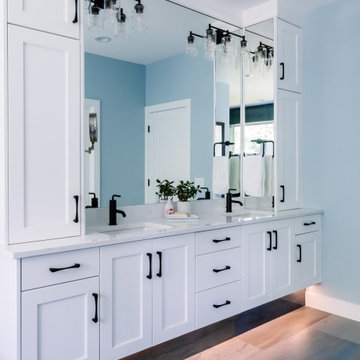黒い浴室・バスルーム (ベージュの床、青い床、茶色い床、マルチカラーの床) の写真
絞り込み:
資材コスト
並び替え:今日の人気順
写真 1〜20 枚目(全 5,499 枚)

MAKING A STATEMENT
Victorian terraced house in Southfields, London. With neutral tones throughout, the family bathroom and downstairs WC were designed to stand out. Vintage inspired suite and hardware butt heads with slick modern lighting and high impact marble effect porcelain tiles.
Polished brass hardware packs a punch against delicious blue and grey veined oversized tiles that encase the bath and shower area.Tom Dixon marble and glass feature lighting, illuminate the moody blue period panelled walls of this downstairs WC.

他の地域にあるお手頃価格の中くらいなトランジショナルスタイルのおしゃれな浴室 (シェーカースタイル扉のキャビネット、白いキャビネット、アルコーブ型シャワー、分離型トイレ、白いタイル、磁器タイル、白い壁、トラバーチンの床、オーバーカウンターシンク、人工大理石カウンター、ベージュの床、開き戸のシャワー) の写真

サンフランシスコにある高級な広いトランジショナルスタイルのおしゃれなマスターバスルーム (青いキャビネット、アルコーブ型シャワー、白いタイル、サブウェイタイル、モザイクタイル、アンダーカウンター洗面器、クオーツストーンの洗面台、マルチカラーの床、開き戸のシャワー、白い洗面カウンター、洗面台2つ、独立型洗面台、インセット扉のキャビネット) の写真

フェニックスにあるお手頃価格の小さなトランジショナルスタイルのおしゃれなバスルーム (浴槽なし) (シェーカースタイル扉のキャビネット、青いキャビネット、アルコーブ型浴槽、シャワー付き浴槽 、白いタイル、サブウェイタイル、グレーの壁、磁器タイルの床、アンダーカウンター洗面器、クオーツストーンの洗面台、青い床、シャワーカーテン、白い洗面カウンター、洗面台1つ、造り付け洗面台) の写真

Stoffer Photography
グランドラピッズにあるトランジショナルスタイルのおしゃれな浴室 (白いキャビネット、黒いタイル、グレーの壁、モザイクタイル、アンダーカウンター洗面器、大理石の洗面台、マルチカラーの床、落し込みパネル扉のキャビネット) の写真
グランドラピッズにあるトランジショナルスタイルのおしゃれな浴室 (白いキャビネット、黒いタイル、グレーの壁、モザイクタイル、アンダーカウンター洗面器、大理石の洗面台、マルチカラーの床、落し込みパネル扉のキャビネット) の写真

Zen Master Bath
ワシントンD.C.にあるお手頃価格の中くらいなアジアンスタイルのおしゃれなマスターバスルーム (淡色木目調キャビネット、和式浴槽、コーナー設置型シャワー、一体型トイレ 、緑のタイル、磁器タイル、緑の壁、磁器タイルの床、ベッセル式洗面器、クオーツストーンの洗面台、茶色い床、開き戸のシャワー) の写真
ワシントンD.C.にあるお手頃価格の中くらいなアジアンスタイルのおしゃれなマスターバスルーム (淡色木目調キャビネット、和式浴槽、コーナー設置型シャワー、一体型トイレ 、緑のタイル、磁器タイル、緑の壁、磁器タイルの床、ベッセル式洗面器、クオーツストーンの洗面台、茶色い床、開き戸のシャワー) の写真

The house's second bathroom was only half a bath with an access door at the dining area.
We extended the bathroom by an additional 36" into the family room and relocated the entry door to be in the minor hallway leading to the family room as well.
A classical transitional bathroom with white crayon style tile on the walls, including the entire wall of the toilet and the vanity.
The alcove tub has a barn door style glass shower enclosure. and the color scheme is a classical white/gold/blue mix.

This kid's bath is designed with three sinks and plenty of storage below. Ceramic handmade tile in shower, and stone-faced bathtub in private bath. Shiplap wainscotting finishes this coastal-inspired design.

Photo Caroline Morin
他の地域にある低価格の中くらいなコンテンポラリースタイルのおしゃれな子供用バスルーム (濃色木目調キャビネット、オープン型シャワー、白いタイル、白い壁、セラミックタイルの床、コンソール型シンク、青い床、オープンシャワー、白い洗面カウンター) の写真
他の地域にある低価格の中くらいなコンテンポラリースタイルのおしゃれな子供用バスルーム (濃色木目調キャビネット、オープン型シャワー、白いタイル、白い壁、セラミックタイルの床、コンソール型シンク、青い床、オープンシャワー、白い洗面カウンター) の写真

シャーロットにある高級な広いカントリー風のおしゃれなマスターバスルーム (青いタイル、セメントタイル、ベージュの壁、大理石の洗面台、茶色い床、青いキャビネット、濃色無垢フローリング、アンダーカウンター洗面器、グレーの洗面カウンター、シェーカースタイル扉のキャビネット) の写真

This bathroom was carefully thought-out for great function and design for 2 young girls. We completely gutted the bathroom and made something that they both could grow in to. Using soft blue concrete Moroccan tiles on the floor and contrasted it with a dark blue vanity against a white palette creates a soft feminine aesthetic. The white finishes with chrome fixtures keep this design timeless.

Dawn Smith Photography
他の地域にある巨大なトランジショナルスタイルのおしゃれなマスターバスルーム (サブウェイタイル、白いキャビネット、オーバーカウンターシンク、開き戸のシャワー、コーナー設置型シャワー、グレーの壁、磁器タイルの床、大理石の洗面台、茶色い床、マルチカラーの洗面カウンター、落し込みパネル扉のキャビネット) の写真
他の地域にある巨大なトランジショナルスタイルのおしゃれなマスターバスルーム (サブウェイタイル、白いキャビネット、オーバーカウンターシンク、開き戸のシャワー、コーナー設置型シャワー、グレーの壁、磁器タイルの床、大理石の洗面台、茶色い床、マルチカラーの洗面カウンター、落し込みパネル扉のキャビネット) の写真

Jodi Craine
アトランタにあるお手頃価格の広いモダンスタイルのおしゃれなマスターバスルーム (白いキャビネット、コーナー設置型シャワー、一体型トイレ 、白いタイル、サブウェイタイル、濃色無垢フローリング、大理石の洗面台、グレーの壁、茶色い床、開き戸のシャワー、アンダーカウンター洗面器、フラットパネル扉のキャビネット) の写真
アトランタにあるお手頃価格の広いモダンスタイルのおしゃれなマスターバスルーム (白いキャビネット、コーナー設置型シャワー、一体型トイレ 、白いタイル、サブウェイタイル、濃色無垢フローリング、大理石の洗面台、グレーの壁、茶色い床、開き戸のシャワー、アンダーカウンター洗面器、フラットパネル扉のキャビネット) の写真

Published around the world: Master Bathroom with low window inside shower stall for natural light. Shower is a true-divided lite design with tempered glass for safety. Shower floor is of small cararra marble tile. Interior by Robert Nebolon and Sarah Bertram.
Robert Nebolon Architects; California Coastal design
San Francisco Modern, Bay Area modern residential design architects, Sustainability and green design
Matthew Millman: photographer
Link to New York Times May 2013 article about the house: http://www.nytimes.com/2013/05/16/greathomesanddestinations/the-houseboat-of-their-dreams.html?_r=0

This mid-century home was given a complete overhaul, just love the way it turned out.
アトランタにある高級な中くらいなトラディショナルスタイルのおしゃれなマスターバスルーム (アンダーカウンター洗面器、白いキャビネット、アルコーブ型シャワー、ベージュのタイル、セラミックタイル、グレーの壁、セラミックタイルの床、クオーツストーンの洗面台、ベージュの床、開き戸のシャワー、照明、落し込みパネル扉のキャビネット) の写真
アトランタにある高級な中くらいなトラディショナルスタイルのおしゃれなマスターバスルーム (アンダーカウンター洗面器、白いキャビネット、アルコーブ型シャワー、ベージュのタイル、セラミックタイル、グレーの壁、セラミックタイルの床、クオーツストーンの洗面台、ベージュの床、開き戸のシャワー、照明、落し込みパネル扉のキャビネット) の写真

シドニーにある巨大なトランジショナルスタイルのおしゃれなマスターバスルーム (置き型浴槽、オープン型シャワー、石タイル、ライムストーンの床、洗面台2つ、造り付け洗面台、フラットパネル扉のキャビネット、中間色木目調キャビネット、ベージュのタイル、一体型シンク、ベージュの床、白い洗面カウンター) の写真

Incorporating bold colors and patterns, this project beautifully reflects our clients' dynamic personalities. Clean lines, modern elements, and abundant natural light enhance the home, resulting in a harmonious fusion of design and personality.
This spa-inspired bathroom, with its gentle blue and white color scheme, sets a calming tone. A luxurious bathtub invites relaxation, while the expansive vanity and large mirror offer functionality and a sense of space.
---
Project by Wiles Design Group. Their Cedar Rapids-based design studio serves the entire Midwest, including Iowa City, Dubuque, Davenport, and Waterloo, as well as North Missouri and St. Louis.
For more about Wiles Design Group, see here: https://wilesdesigngroup.com/
To learn more about this project, see here: https://wilesdesigngroup.com/cedar-rapids-modern-home-renovation

The sink in the bathroom stands on a base with an accent yellow module. It echoes the chairs in the kitchen and the hallway pouf. Just rightward to the entrance, there is a column cabinet containing a washer, a dryer, and a built-in air extractor.
We design interiors of homes and apartments worldwide. If you need well-thought and aesthetical interior, submit a request on the website.

The sink in the bathroom stands on a base with an accent yellow module. It echoes the chairs in the kitchen and the hallway pouf. Just rightward to the entrance, there is a column cabinet containing a washer, a dryer, and a built-in air extractor.
We design interiors of homes and apartments worldwide. If you need well-thought and aesthetical interior, submit a request on the website.

Master Bathroom.
Elegant simplicity, dominated by spaciousness, ample natural lighting, simple & functional layout with restrained fixtures, ambient wall lighting, and refined material palette.
黒い浴室・バスルーム (ベージュの床、青い床、茶色い床、マルチカラーの床) の写真
1